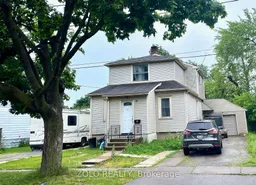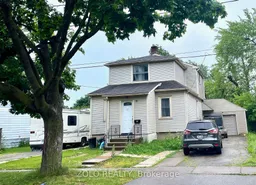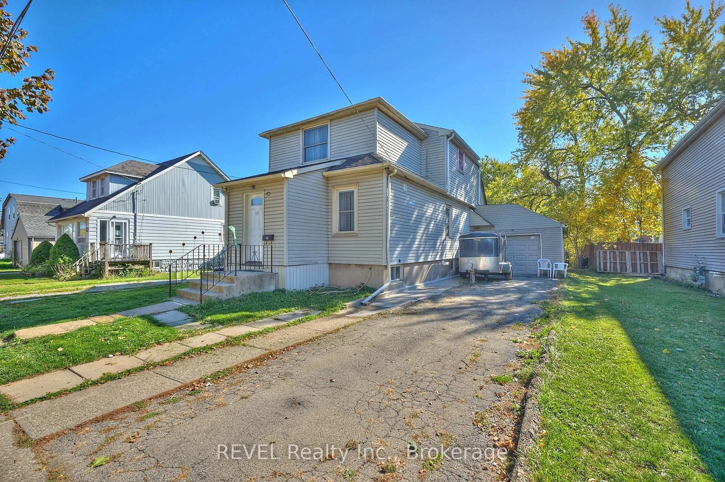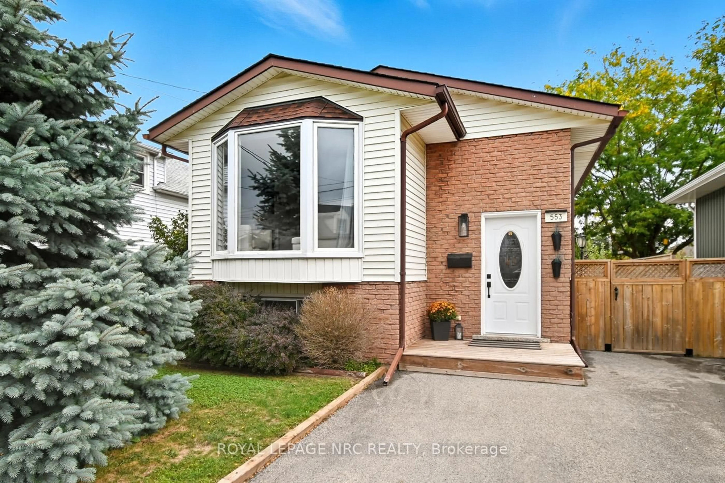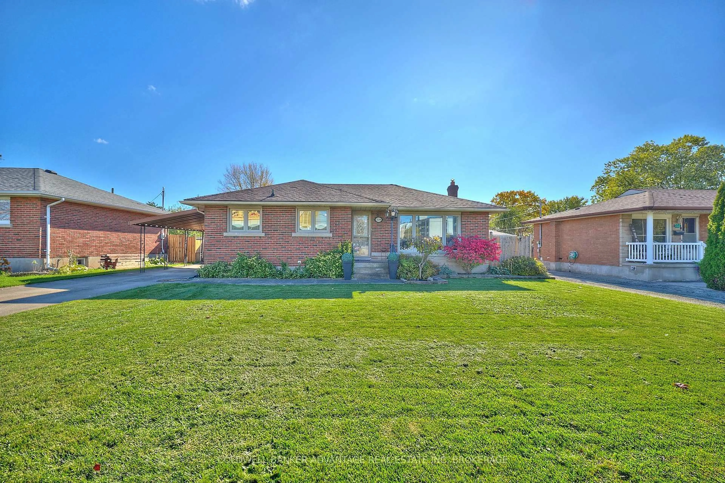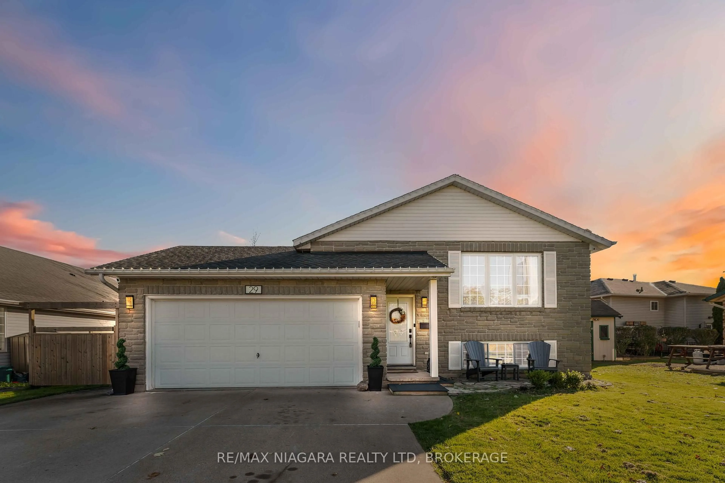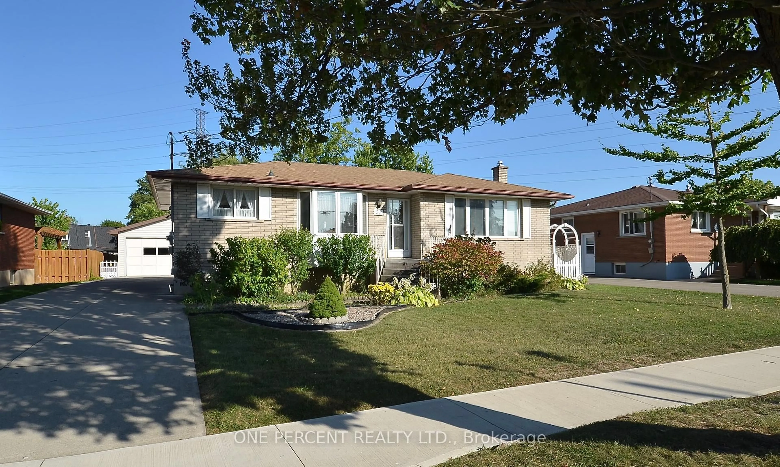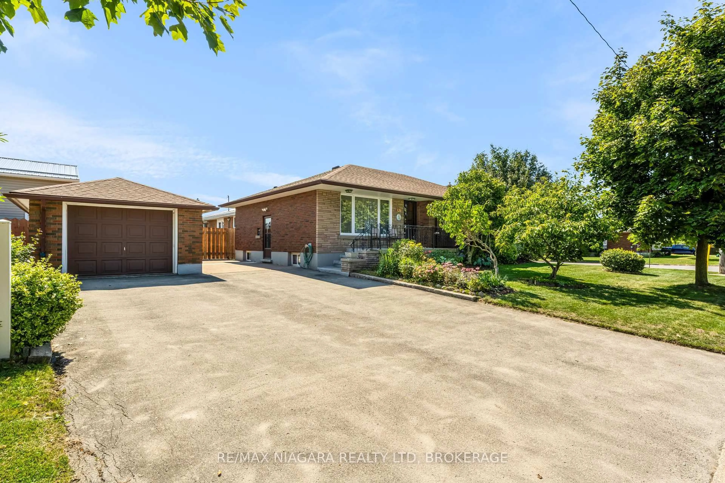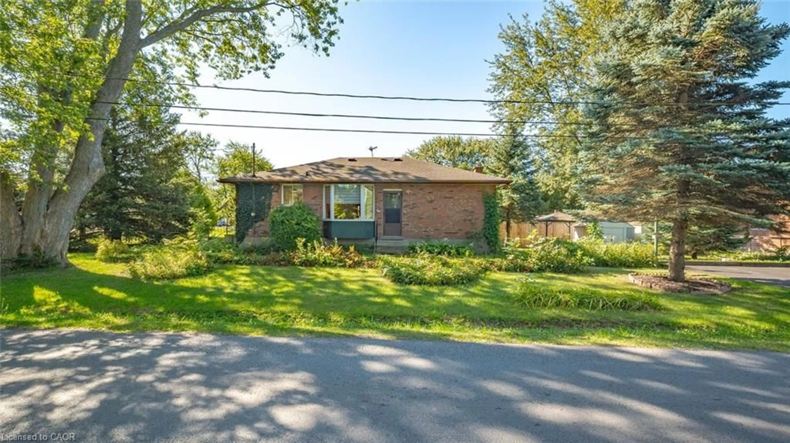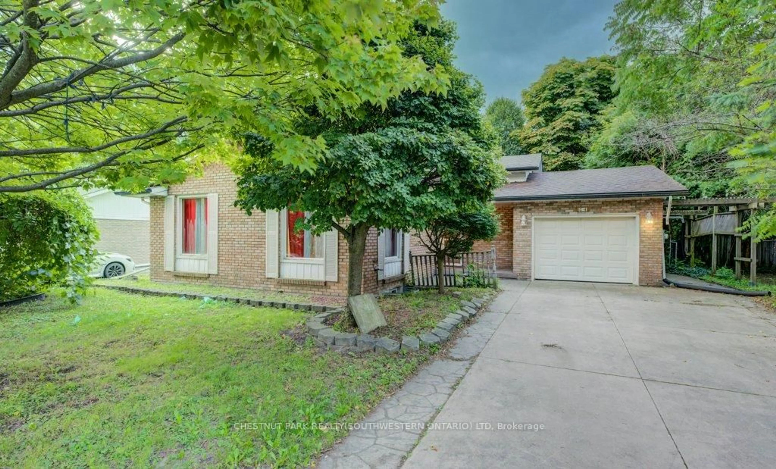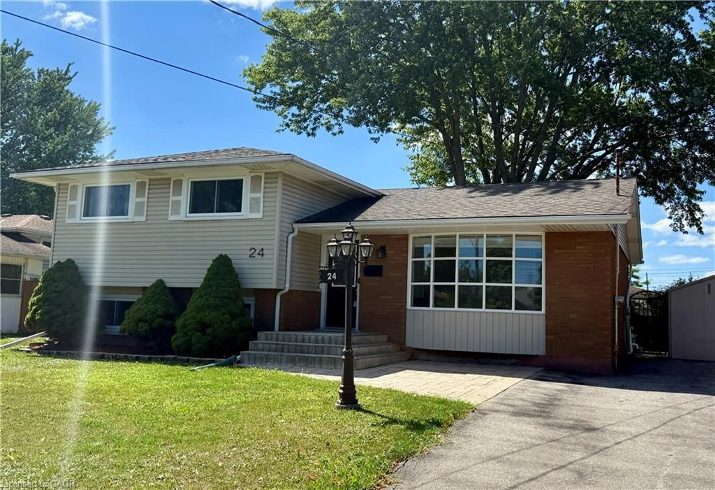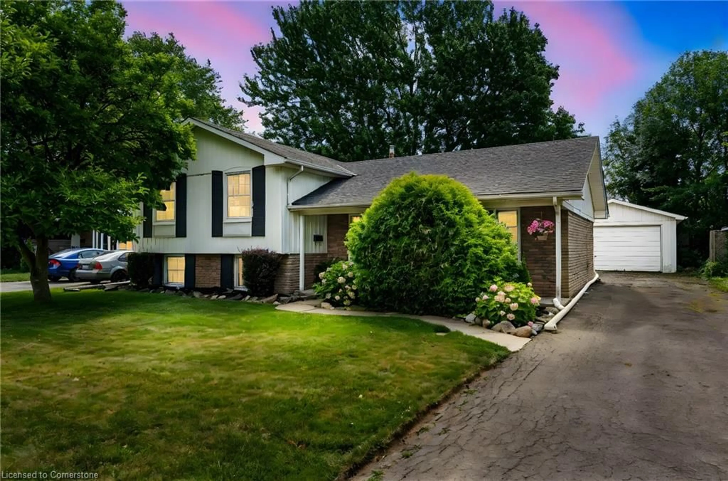49 Cohoe St, Welland, Ontario L3B 3V2
Contact us about this property
Highlights
Estimated valueThis is the price Wahi expects this property to sell for.
The calculation is powered by our Instant Home Value Estimate, which uses current market and property price trends to estimate your home’s value with a 90% accuracy rate.Not available
Price/Sqft$503/sqft
Monthly cost
Open Calculator
Description
Updated legal duplex, offering excellent income potential and flexibility. The property features an attached garage and two separate driveways, providing ample parking for tenants or owners. Recent updates include the roof, kitchens, siding, furnace, and A/C, ensuring peace of mind for years to come. Each unit has separate hydro and gas meters plus two owned hot water tanks.The main floor unit features a welcoming foyer, open-concept kitchen and living area with breakfast bar, 2 bedrooms with closets, and a 4-piece bath.The upper unit offers bright, open-concept living and kitchen space, 2 bedrooms, a 4-piece bath, powder room, and in-unit laundry.The basement includes an additional open-concept living/kitchen area, bedroom, 3-piece bath, and laundry facilities, ideal for extended family or additional income potential. Property is currently tenanted - minimum 24 hours notice required for showings.
Property Details
Interior
Features
Main Floor
Living
4.32 x 3.56Laminate / Open Concept
Kitchen
3.56 x 3.5Laminate / Breakfast Bar / Combined W/Living
Br
2.64 x 2.37Laminate / Window / Closet
2nd Br
2.6 x 2.31Laminate / Window / Closet
Exterior
Features
Parking
Garage spaces 1
Garage type Attached
Other parking spaces 6
Total parking spaces 7
Property History
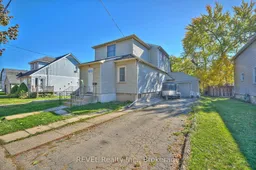 26
26