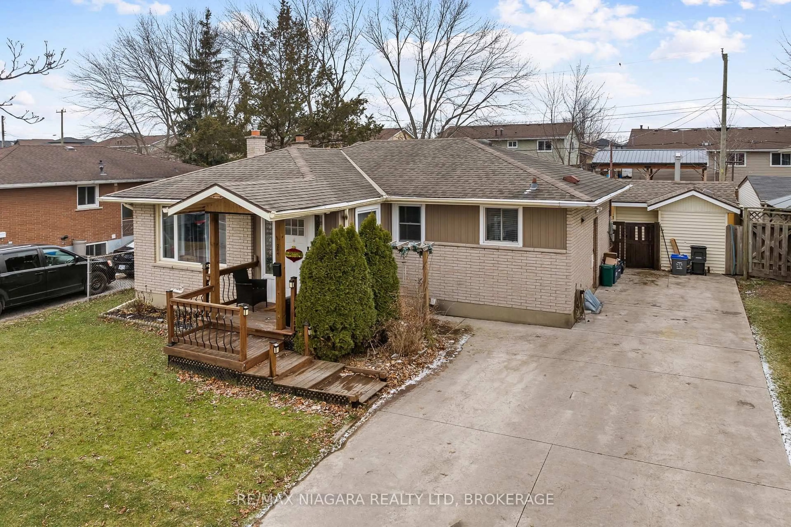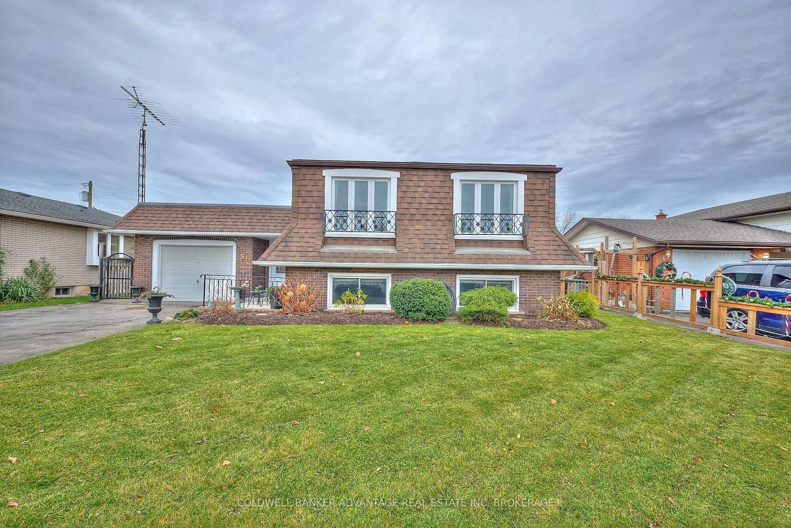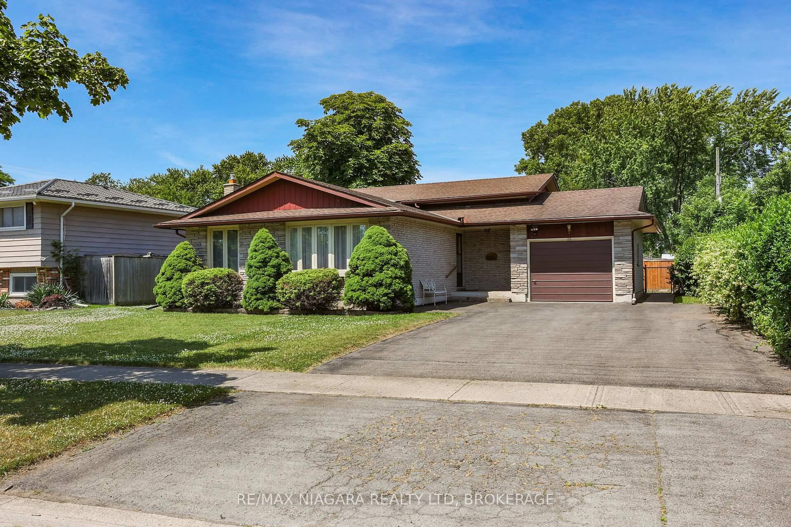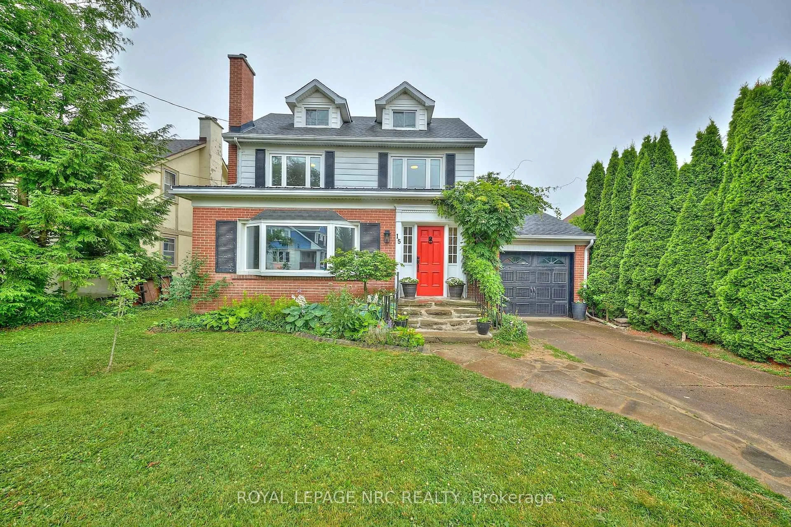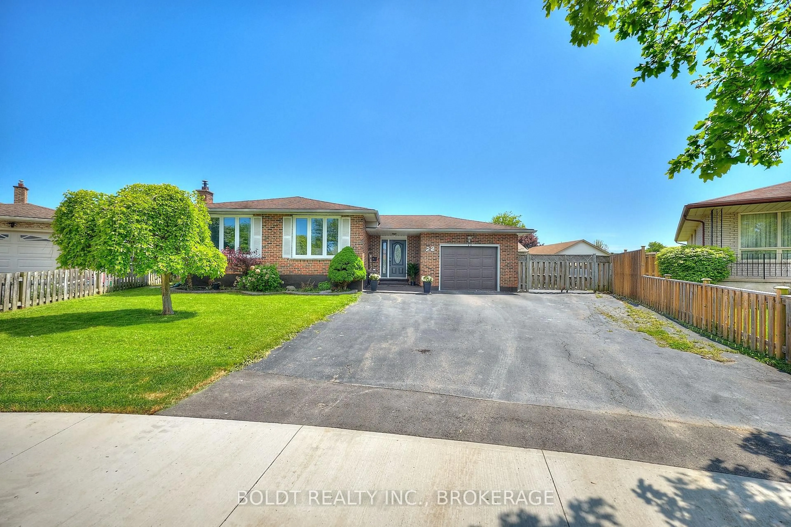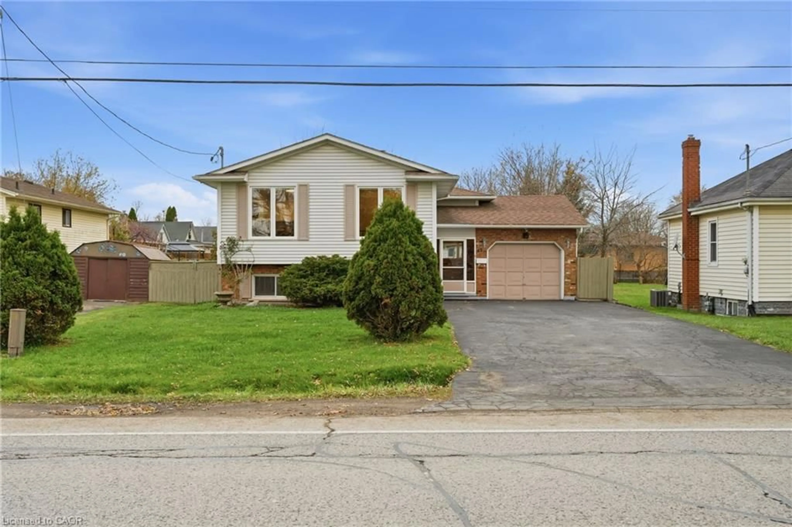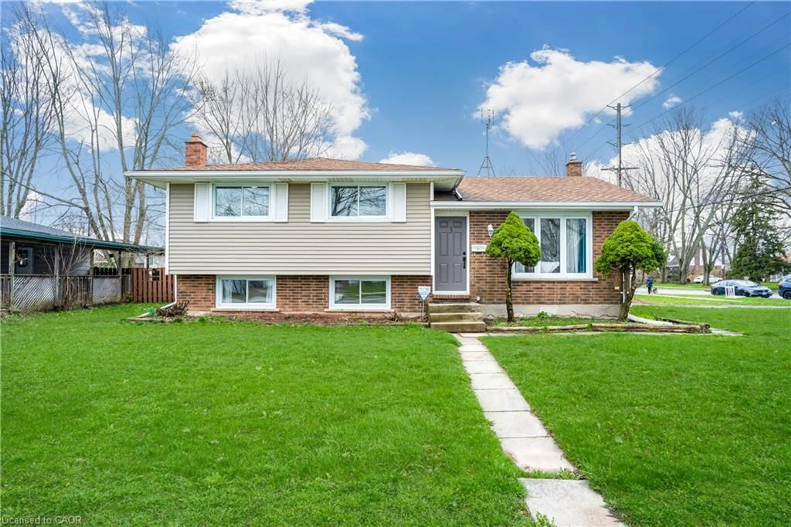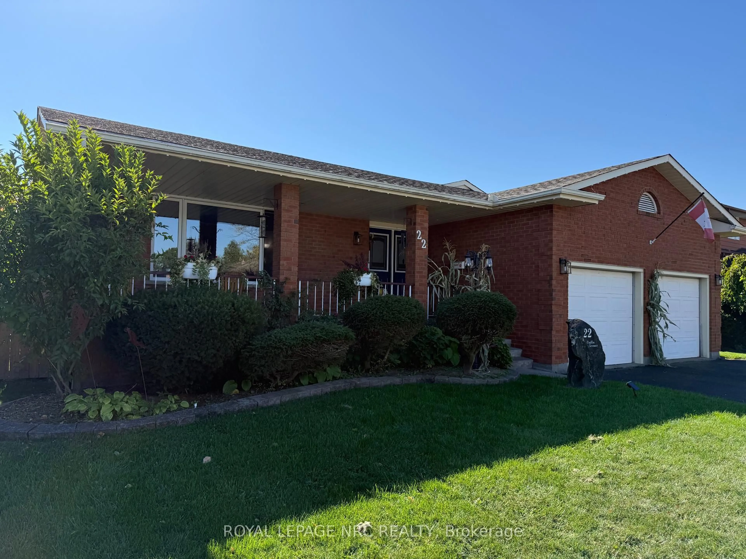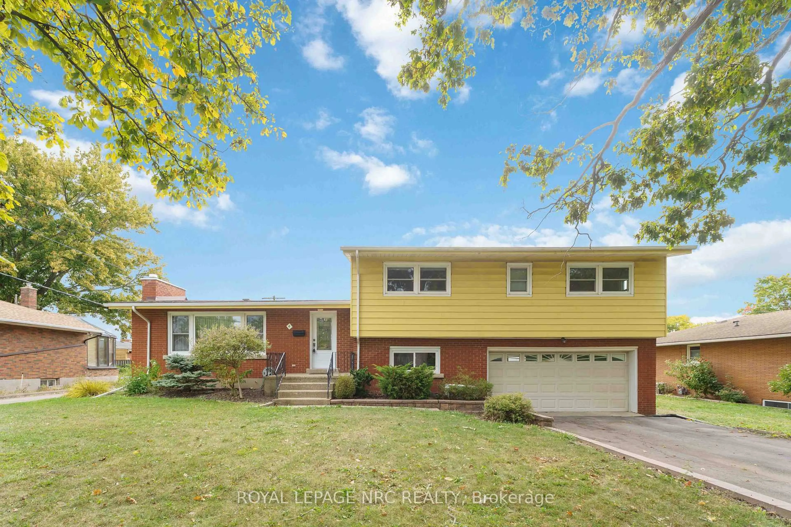For the very first time since it was built, this charming bungalow is ready to welcome its next chapter. Owned and lovingly cared for by the same family since 1966, it radiates warmth, history, and pride of ownership. Inside, you'll find three comfortable bedrooms along with formal living and dining rooms that have hosted decades of family gatherings. Original hardwood floors run throughout, a timeless feature that highlights the homes enduring quality. The spacious lower level extends the living space with a large family room, a full kitchen, and a 3-piece bathroom perfect for multigenerational living, a guest suite, or simply extra room to spread out. Practical updates provide peace of mind, including windows, roof shingles on house and garage, hot water boiler, and owned hot water tank. Set on a corner lot, the home offers a side yard ideal for a garden, play space, or quiet evenings outdoors, plus a single-car garage for everyday convenience. With an elementary school just steps away and restaurants, parks, and shopping nearby, this location blends comfort, community, and convenience. This isn't just a house it's a home with a story. Now its ready for you to write the next chapter.
Inclusions: Fridge, Gas Stove(downstairs), Electric Stove(upstairs), Washer, All window coverings, Light fixtures
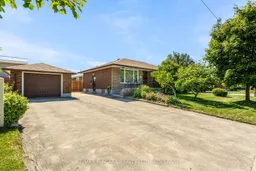 43
43

