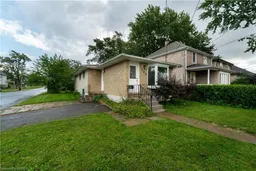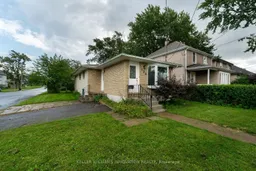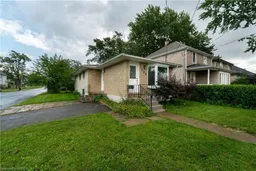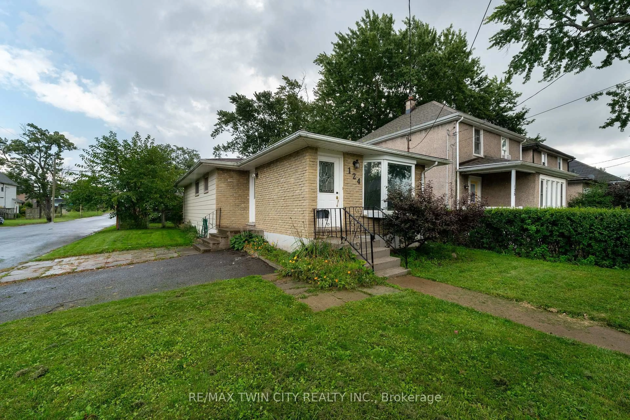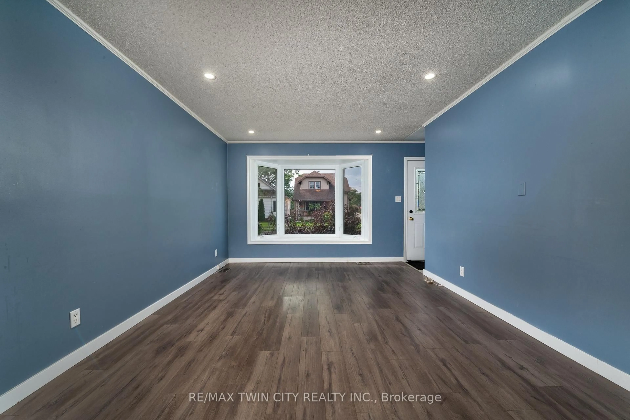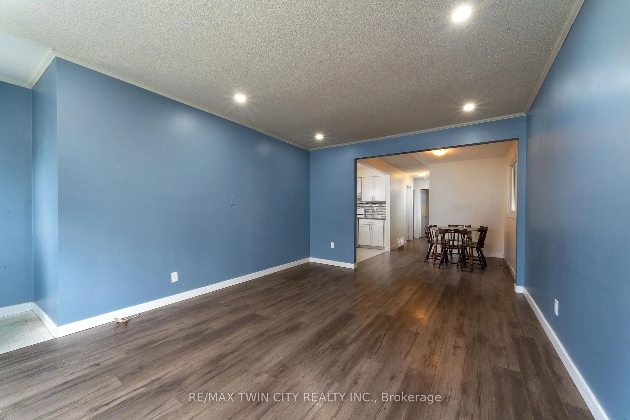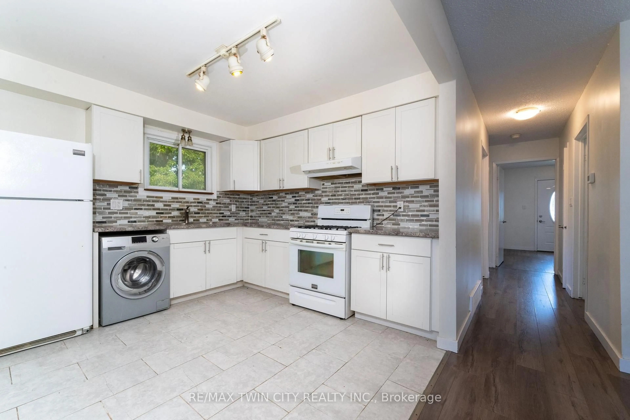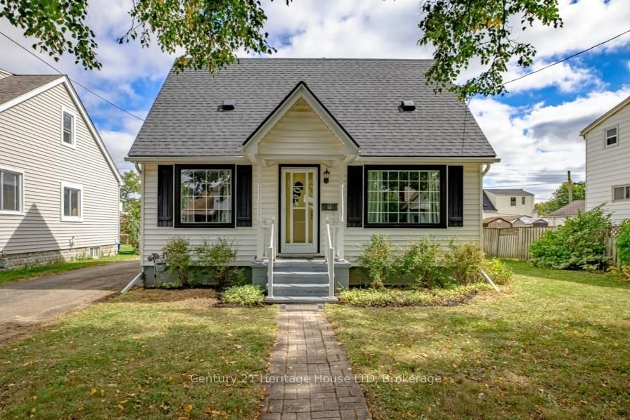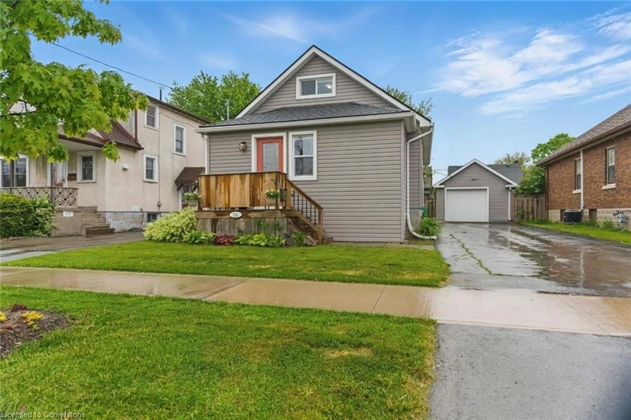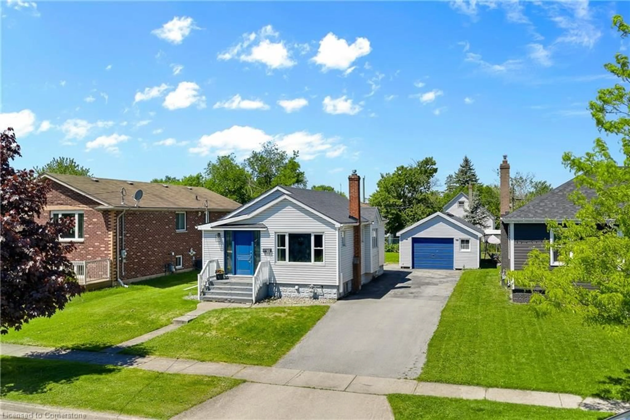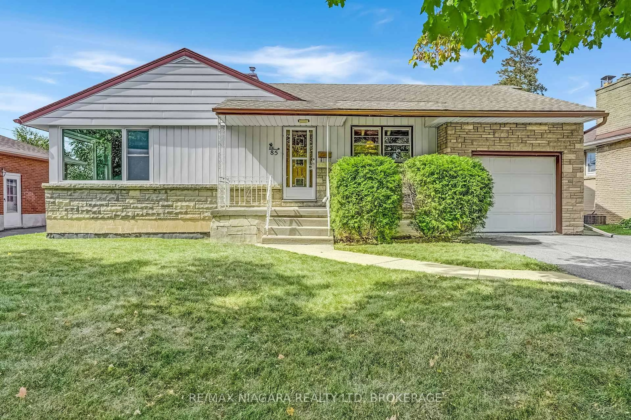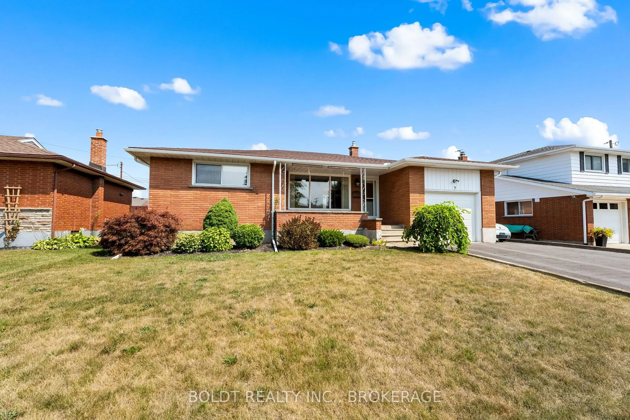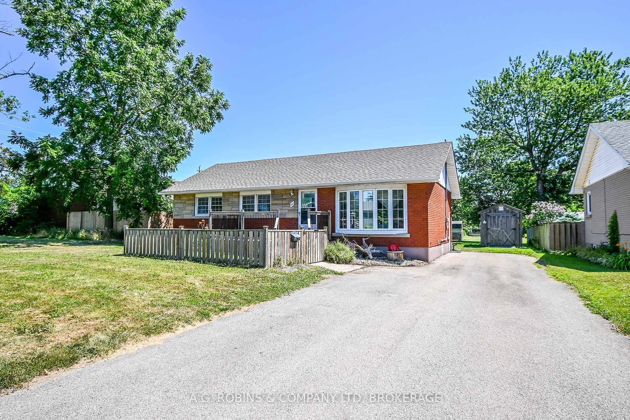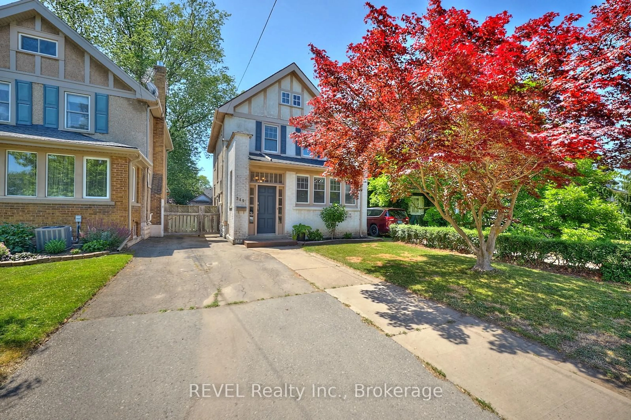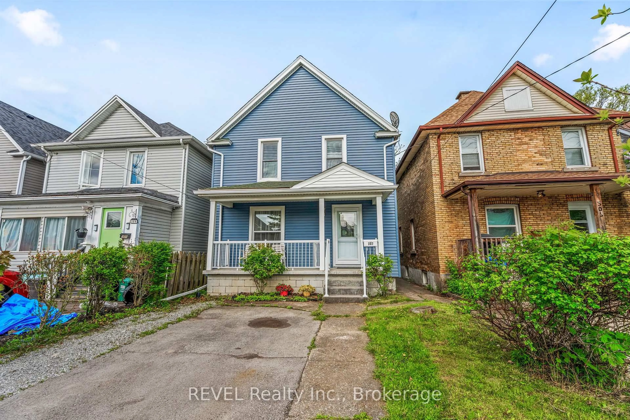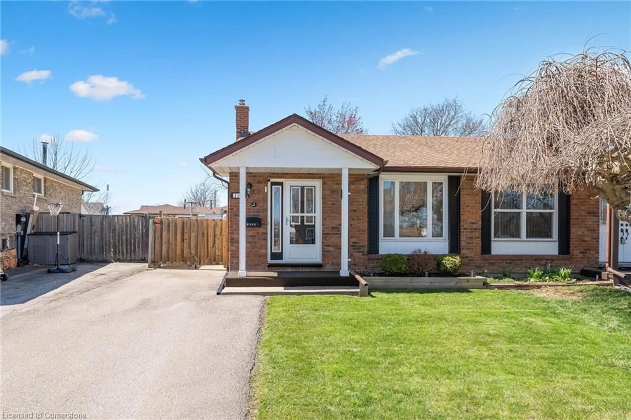124 Oakland Ave, Welland, Ontario L3C 2C3
Contact us about this property
Highlights
Estimated valueThis is the price Wahi expects this property to sell for.
The calculation is powered by our Instant Home Value Estimate, which uses current market and property price trends to estimate your home’s value with a 90% accuracy rate.Not available
Price/Sqft$614/sqft
Monthly cost
Open Calculator
Description
Looking to buy your first home? Why not start as an investor, too? Or maybe its time to downsize without giving up space and flexibility. This unique bungalow in the heart of Welland might be exactly what youre looking for. Featuring 3+2 bedrooms, 2 bathrooms, and a private in-law suite, this home is designed to adapt to your lifestylewhether that means hosting guests, generating rental income, or creating your own personal bar or studio space. Recent upgrades include a new furnace and central air unit (both 2018), giving you peace of mind and year-round comfort. Step outside to a large deck and fully fenced yard, perfect for summer barbecues or evening campfires under the stars. Situated on a spacious corner lot, you're just minutes from everythingschools, restaurants, shopping centres, golf courses, public transit, trails, and more. Plus, with easy access to major highways, you can reach five Niagara municipalities within 30 minutes. Whether you're a first-time buyer, investor, or looking for your next chapterthis home checks all the boxes. Book your private showing today and see the potential for yourself.
Property Details
Interior
Features
Main Floor
Br
3.45 x 3.23Br
3.45 x 2.54Br
3.2 x 2.36Kitchen
3.33 x 3.1Exterior
Features
Parking
Garage spaces -
Garage type -
Total parking spaces 2
Property History
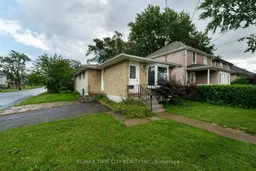 21
21