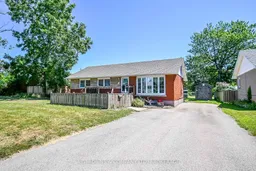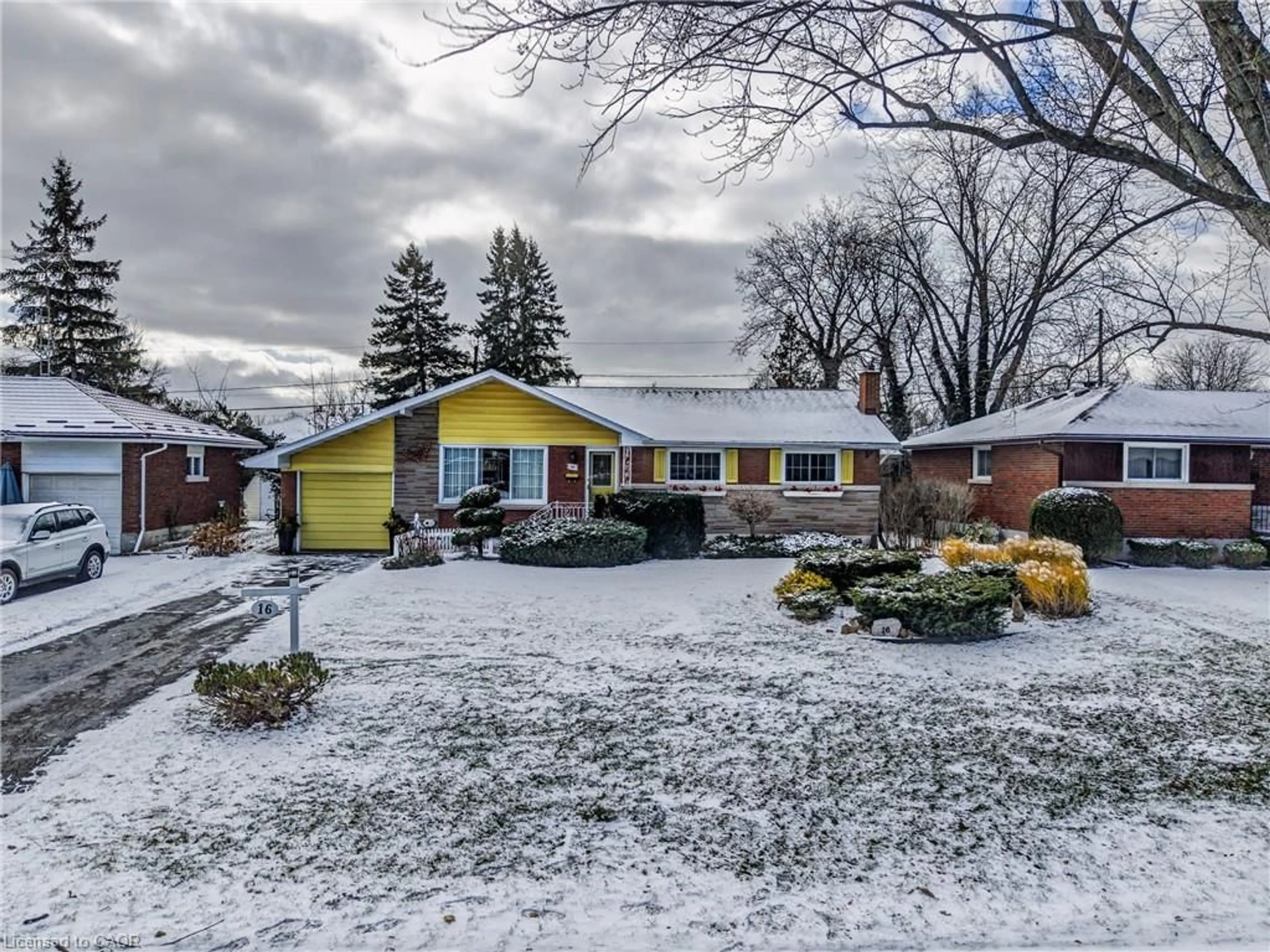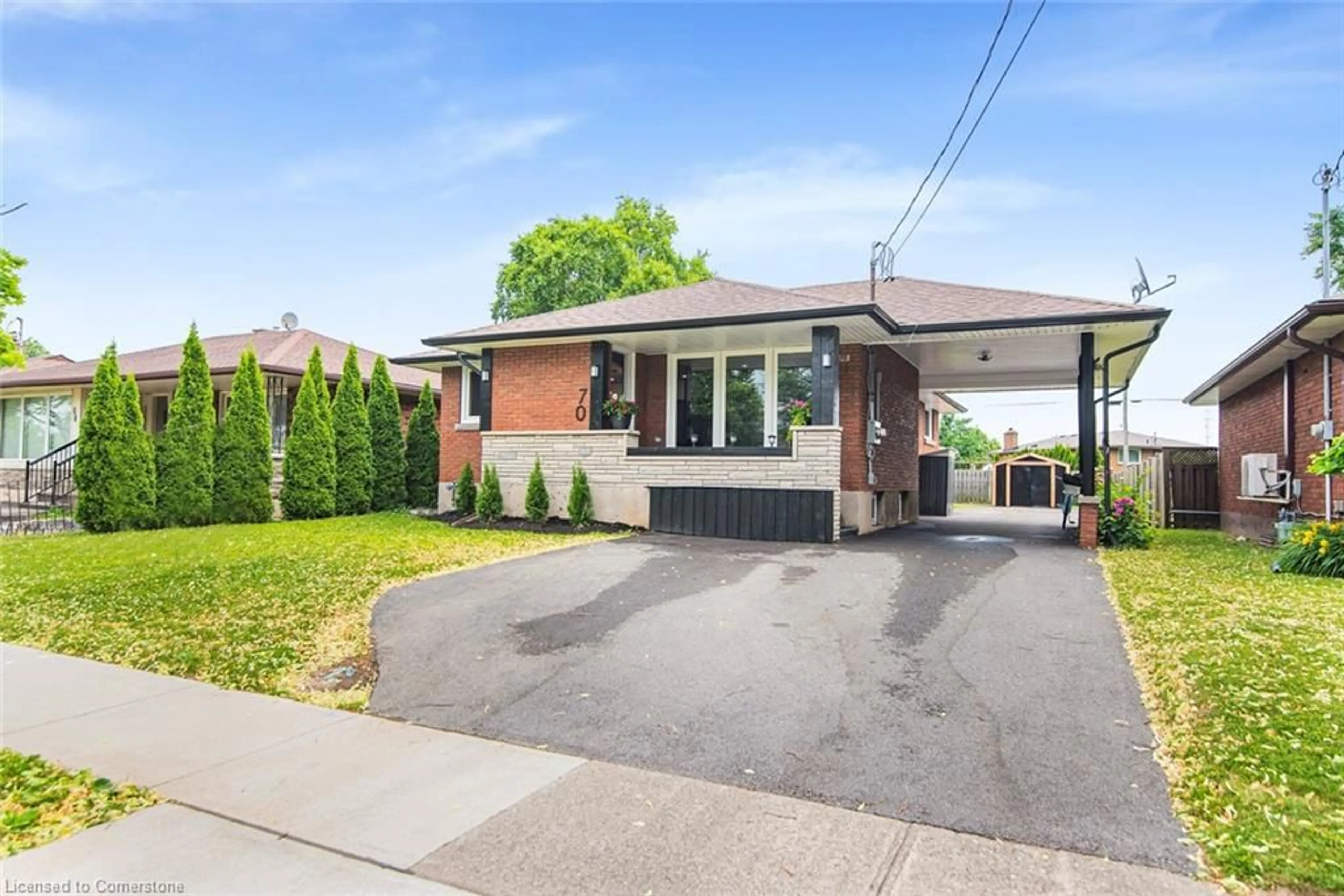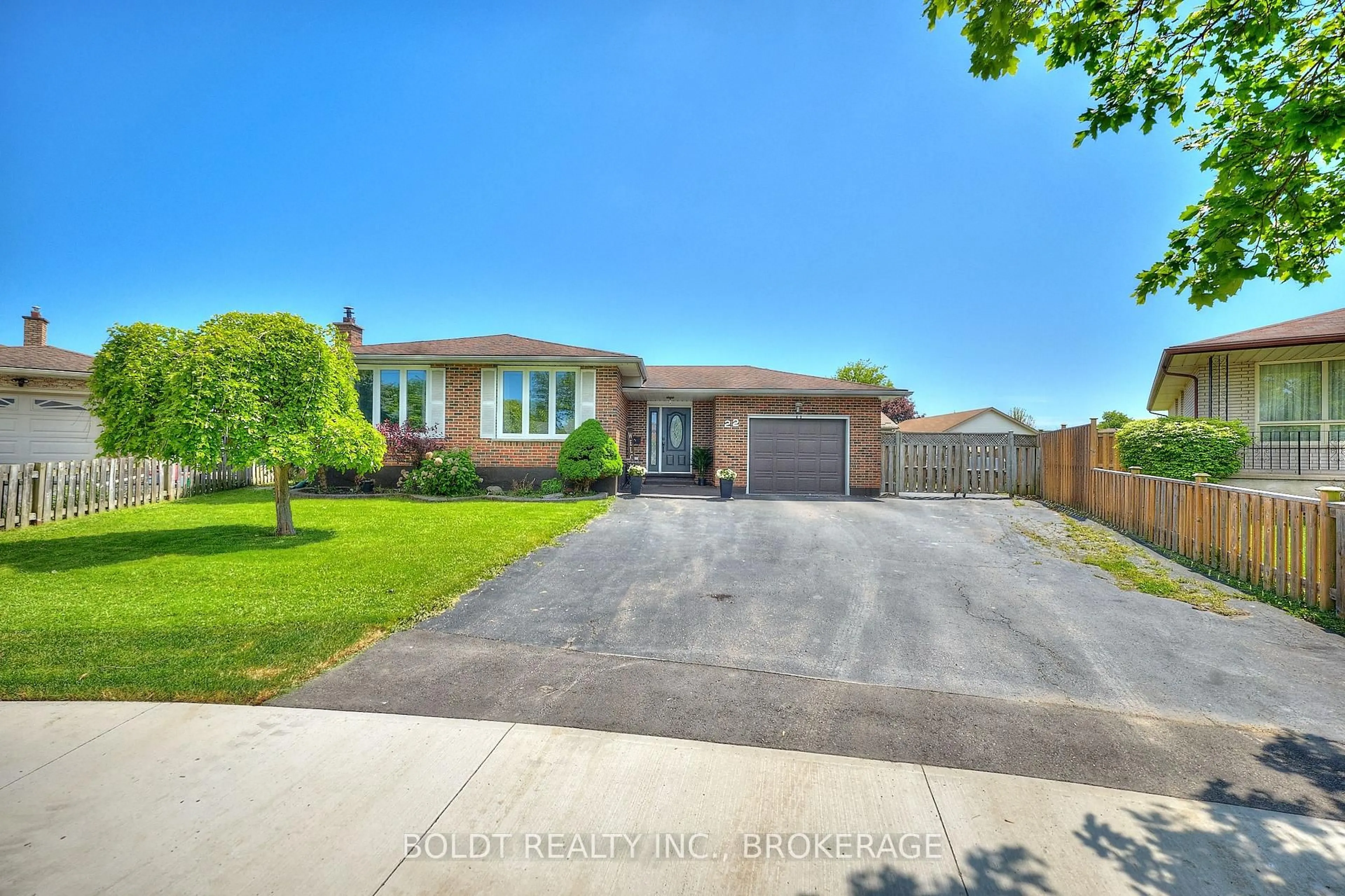Welcome to 92 Diffin Drive, Welland. This charming brick 1956-built bungalow is nestled in a family-friendly neighbourhood on the West side of Welland. This home offers versatile living with in-law suite capabilities, featuring two full kitchens perfect for multigenerational living or rental potential. The main level includes a bright and spacious living room, large family room with decorative fireplace and patio doors to the backyard allowing for a ton of natural light, dining area, 3 Bedrooms and 2 full Baths. The lower level has a rec room, 2 additional bedrooms, utility room and a 2pc bathroom. Side entrance to the house allows access to both floors. Shingles updated 2021, patio door in 2019, walk in shower by bath fitters in 2020. Whether you're looking for extra income or room for extended family, this home has the flexibility you need in todays world and current economic climate. Located close to schools, shopping, restaurants, parks, and public transit, this home offers both convenience and comfort. A fantastic opportunity for first-time buyers, investors, or families looking to expand! Come have a look at this one today.
Inclusions: 2 fridges, stove, washer, dryer, window treatments and all electrical fixtures
 46
46





