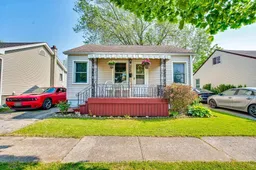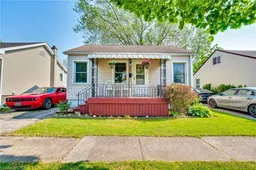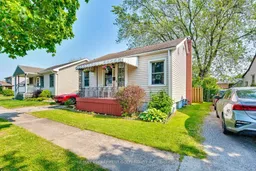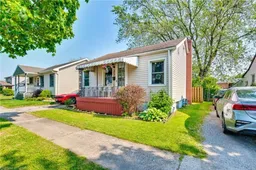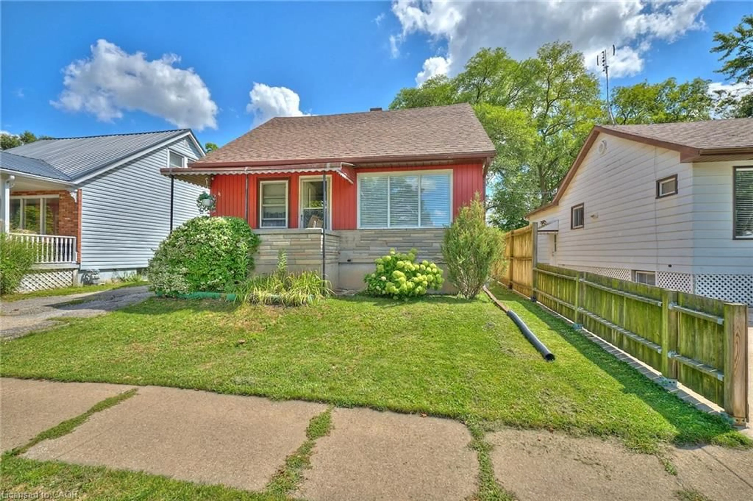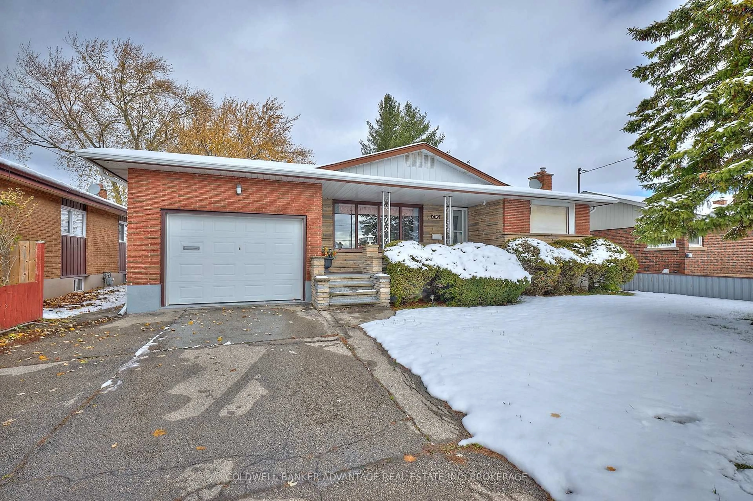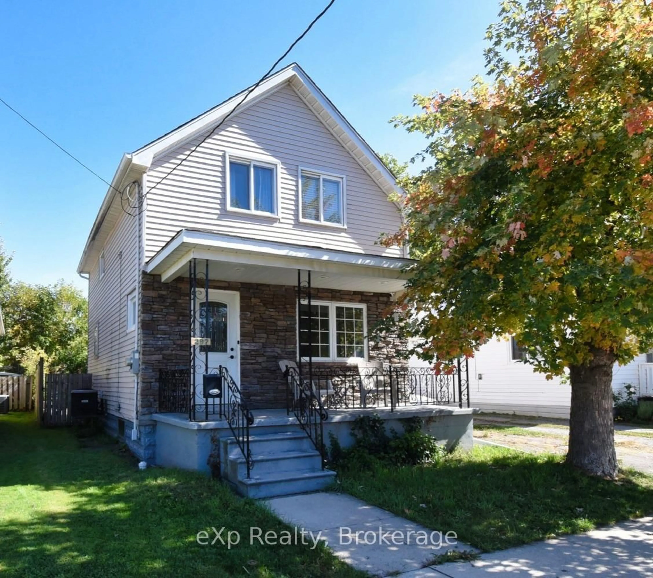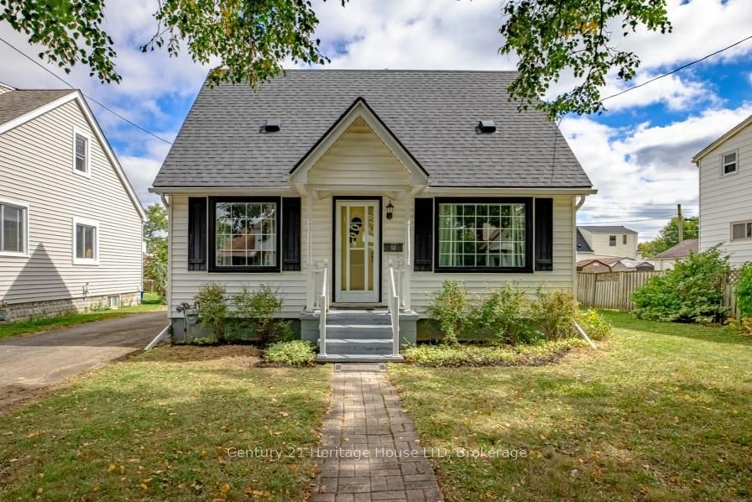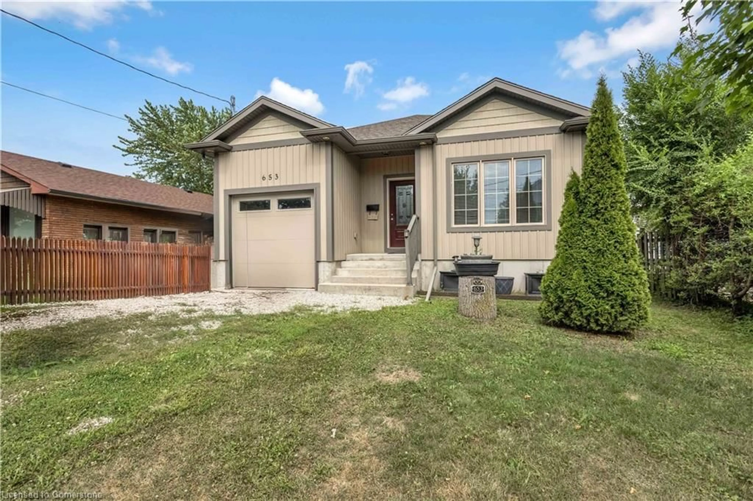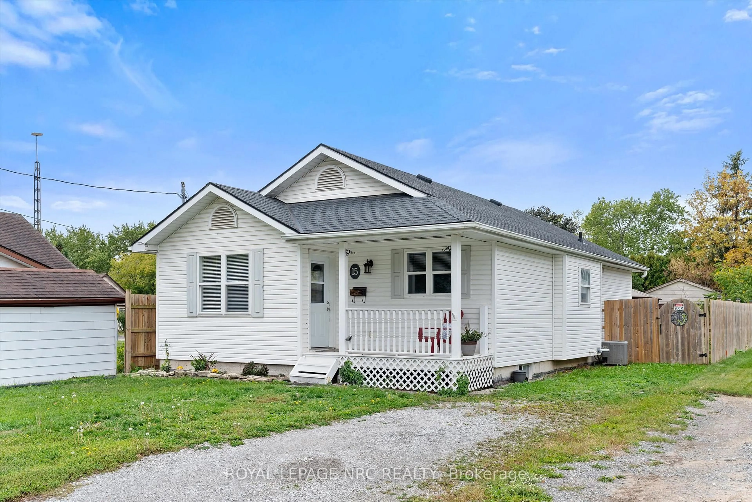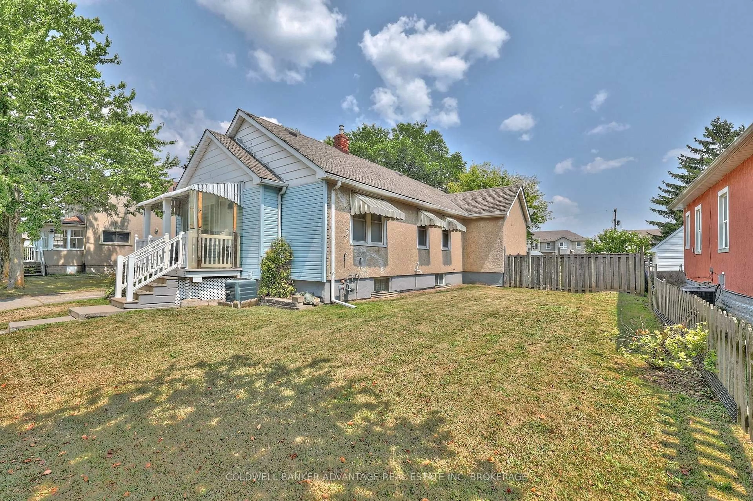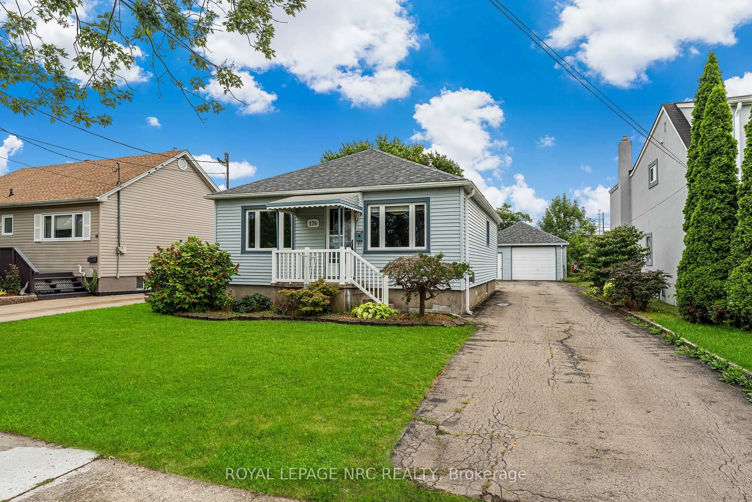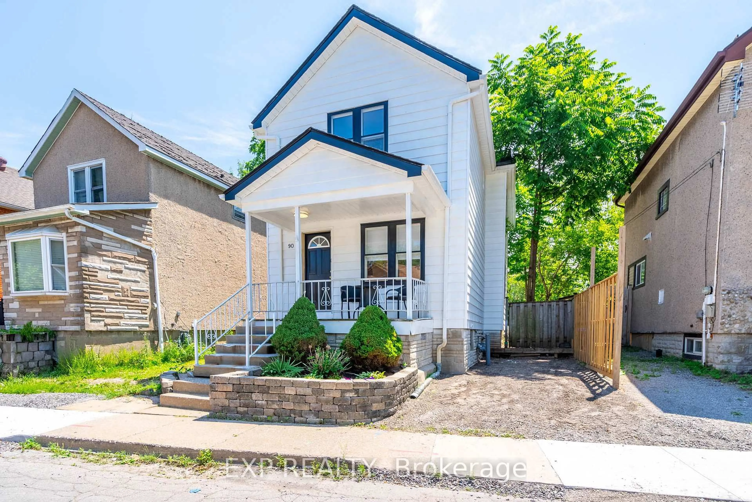Tucked away on a quiet street close to groceries, shops, restaurants, parks, and the Welland Hospital, this lovingly maintained family home is the perfect match for first-time buyers or those looking to simplify without sacrifice. Featuring 3 bedrooms, 2 full bathrooms, and a fully finished basement, it offers impressive space while maintaining a cozy, welcoming feel. Step onto the charming covered front porch and feel immediately at home, while inside you're welcomed into a light filled living room that leads to a bright eat-in kitchen. Two bedrooms and a thoughtfully laid out 4pc bathroom complete the main floor, with a bonus upper loft area off of the living room that can be used as a 3rd bedroom! Downstairs, the basement offers a separate rear entrance, large recreation room, office and laundry areas, as well as a relaxing 3pc bathroom with soaker tub. A newer sump pump, weeping tile, and foundation waterproofing provide additional peace of mind. Outside, a single detached garage and long driveway give you plenty of parking space, plus room to tinker, and the fully fenced backyard with mature trees, thoughtful landscaping, and a spacious patio, provides the perfect place to unwind. 373 Simpson Avenue is full of charm, bursting with value, and has been lovingly cared for by the same family for many years.
Inclusions: Dishwasher, Dryer, Refrigerator, Stove, Washer, Window Coverings
