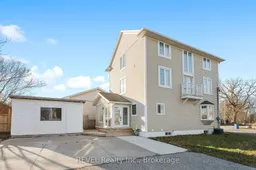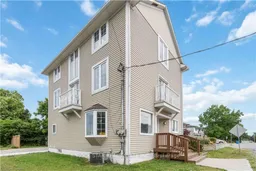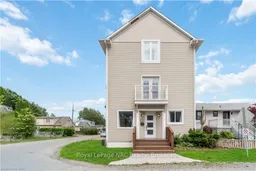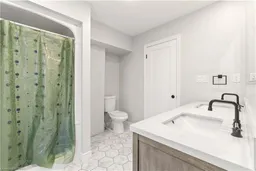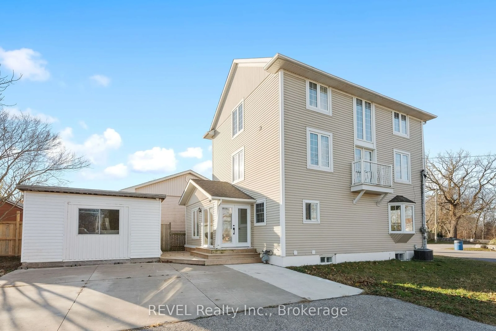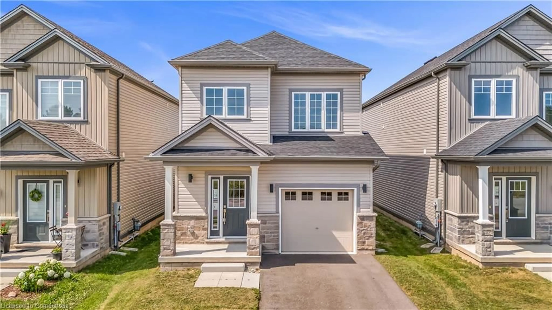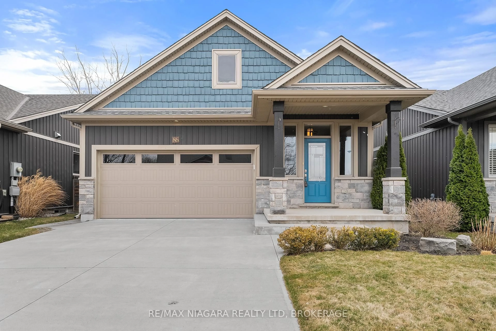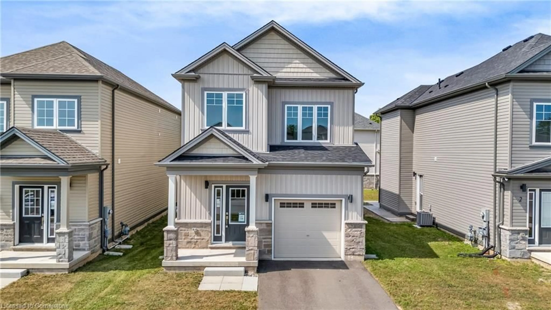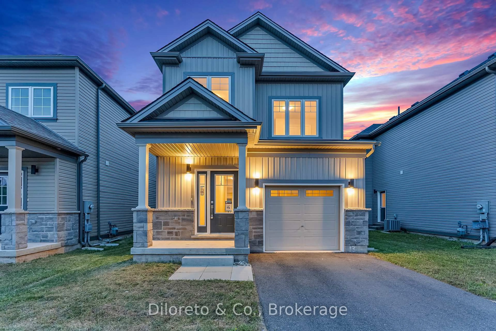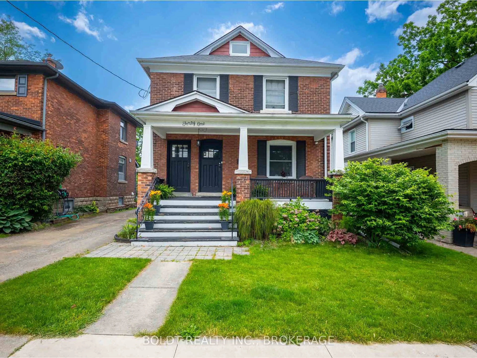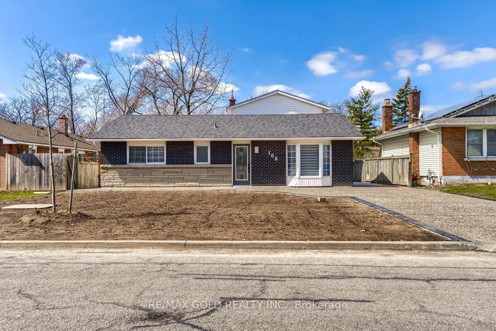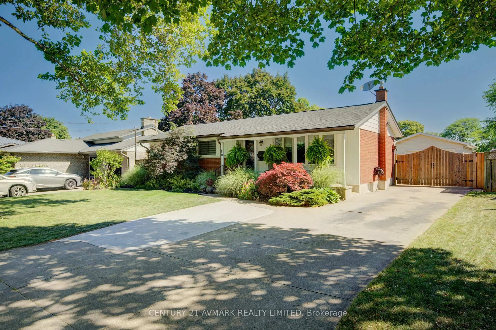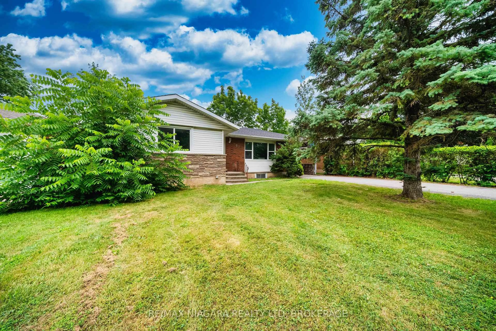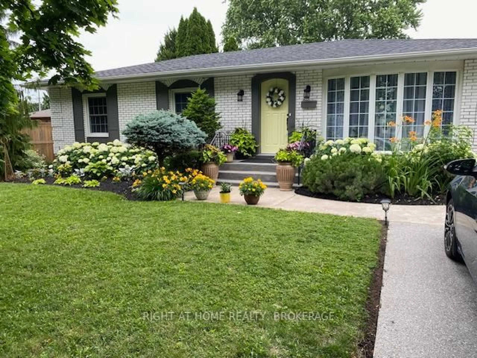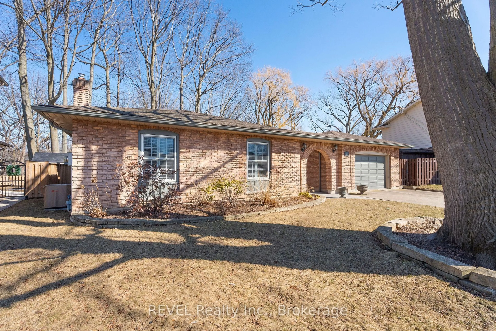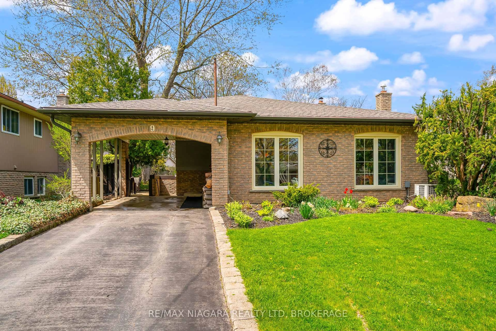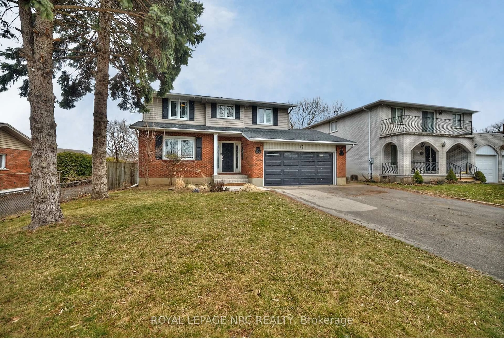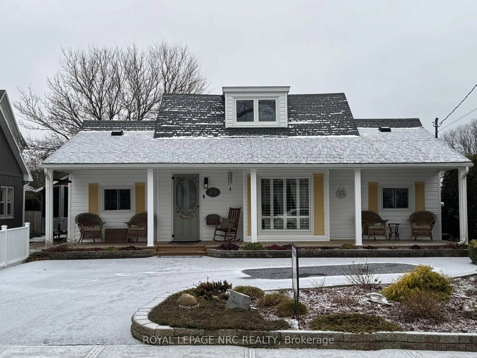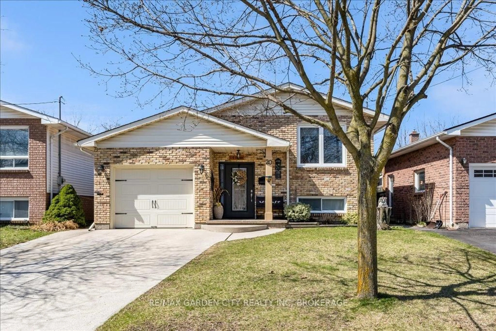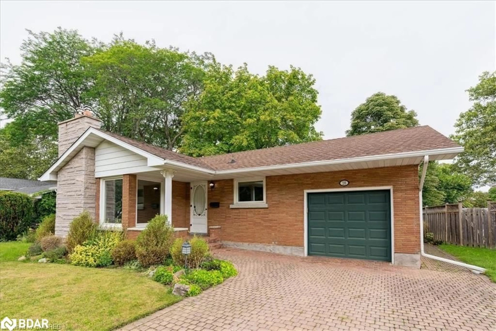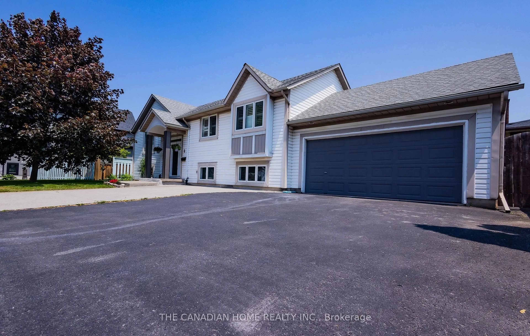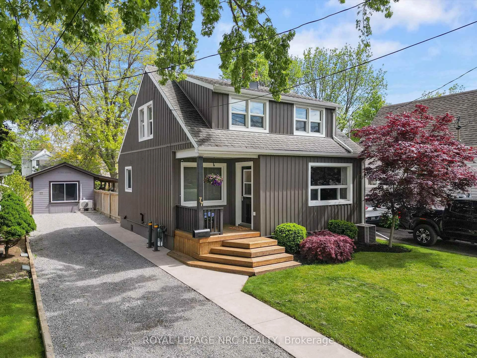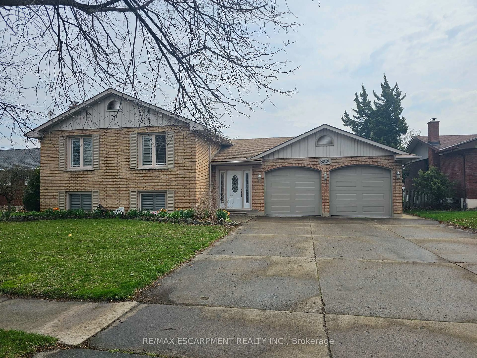Welcome to this extensively renovated 4+2 bedroom, 3-bathroom family home offering over 3200 sqft of finished living space. Located in the desirable Port Weller West neighbourhood of St. Catharines North End, this property is just minutes from Sunset Beach, schools, parks, and all amenities. Designed with open-concept living in mind, the main floor features a spacious living, dining, and kitchen area perfect for entertaining. The chef-inspired kitchen includes quartz countertops, a striking hexagon mosaic tile backsplash, custom cabinetry, and stainless steel appliances. The main floor also offers convenient laundry and a mudroom with patio door access to the large rear deck and yard. Elegant oak staircase with wrought-iron spindles leads to the second floor, where you'll find a large loft-style family room with skylights that fill the space with natural light. The second floor also features a private sitting area, 3 bedrooms, and a kitchenette, offering potential for in-law accommodation. Other highlights include vinyl plank flooring, fully finished basement, extensive pot lighting, and a large shed/workshop in the backyard. The concrete driveway provides ample parking, while the properties spacious layout offers room to grow and accommodate a variety of lifestyles.This home is ideal for a growing family or those needing extra living space. Offered under power of sale, don't miss the chance to own this exceptional property in a prime location.
Inclusions: fridge, stove, rangehood, dishwasher, washer/dryer
