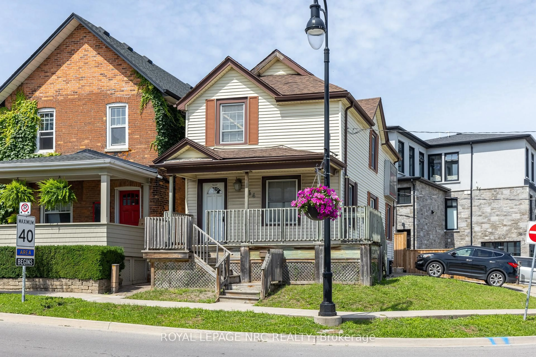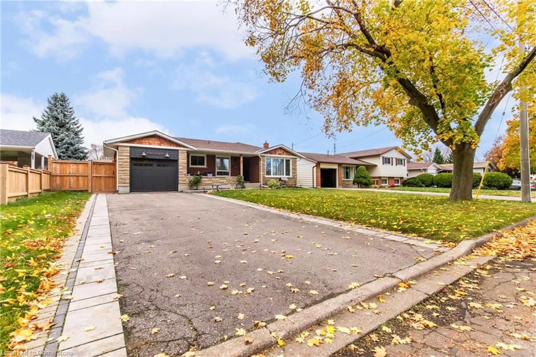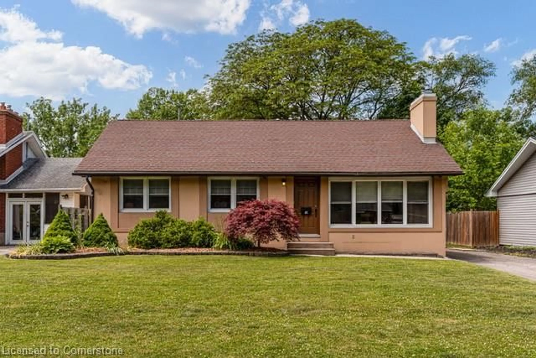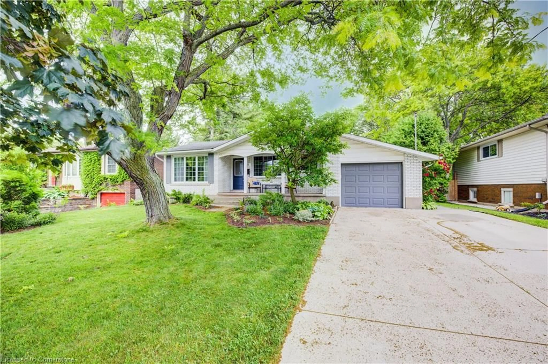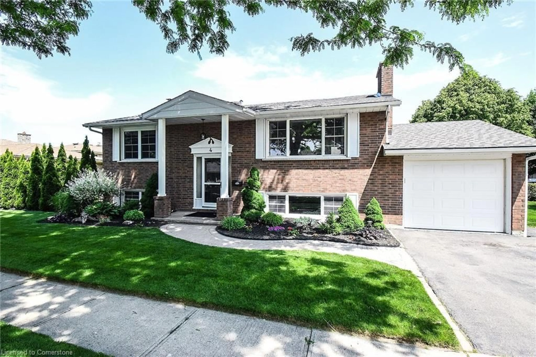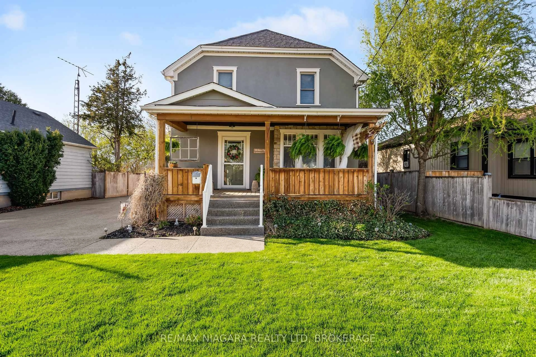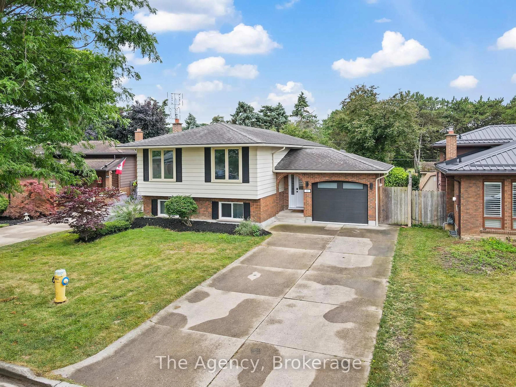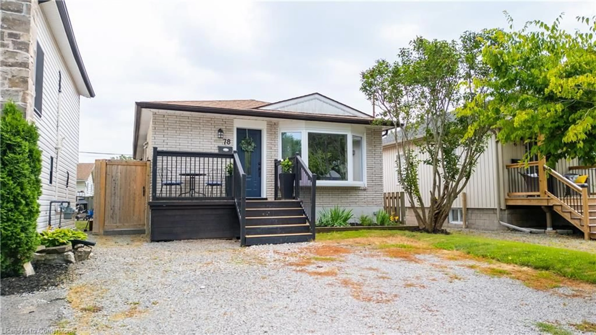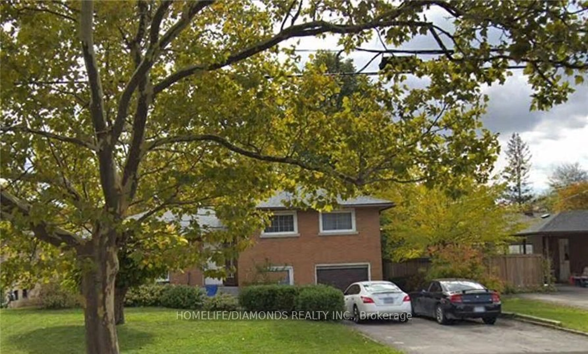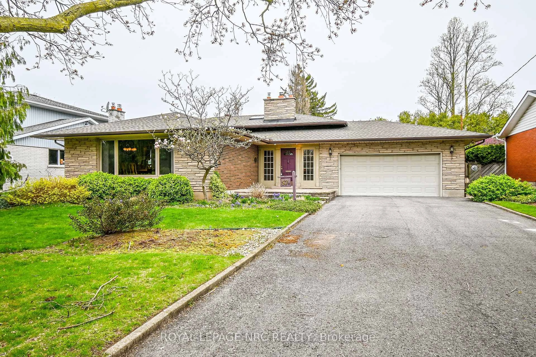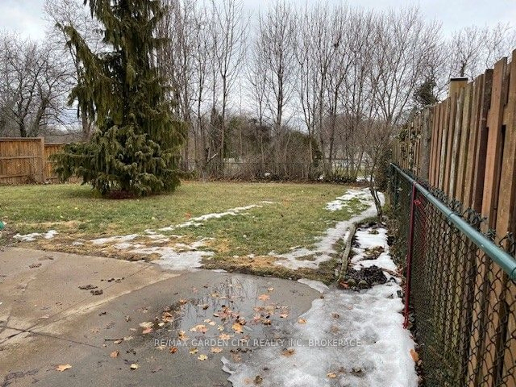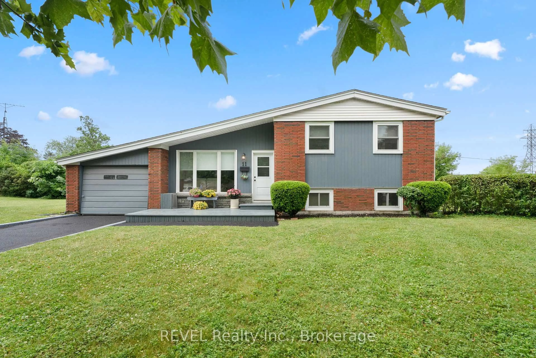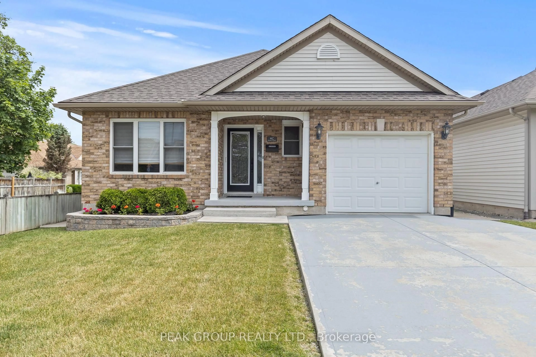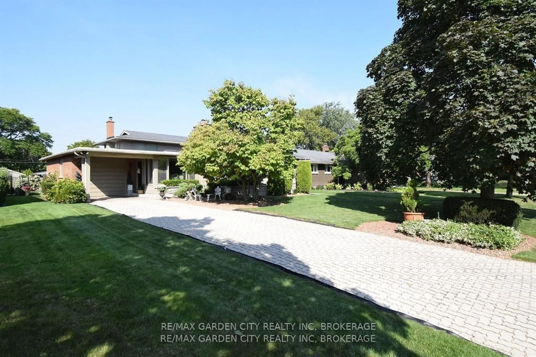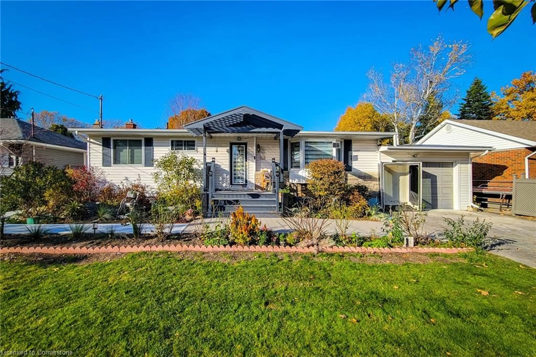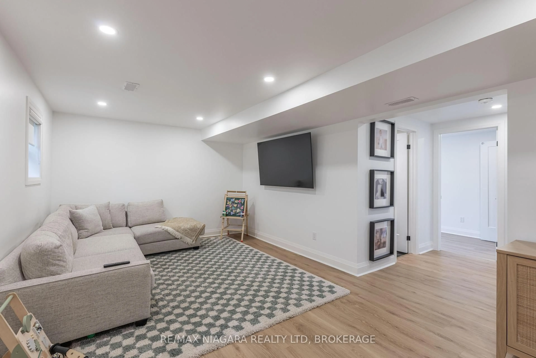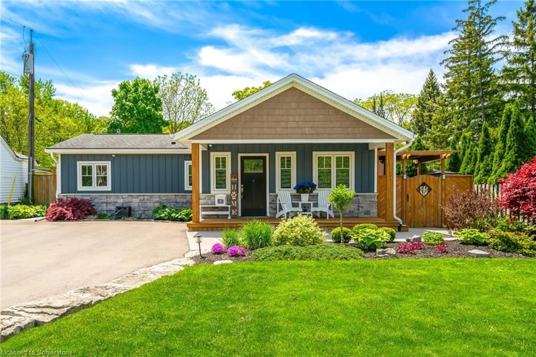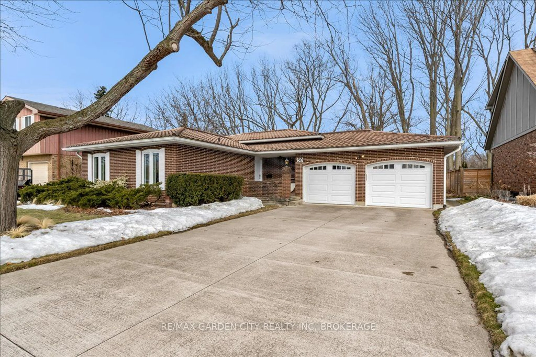WOW! Location! Location on this dream cottage steps from Lake Ontario in picturesque and desirable Port Dalhousie! Water views from this 1366 sq ft 2 bdrm 2 bath sweet cottagey bungaloft! Simply perfect for empty nesters or working couples. Sit on this stunning front porch in this friendly neighbourhood. Main floor has relaxing living area with loads of windows and beautiful California Shutters, a renovated (2004) office space of the living area with built in in shelving and room for 2 to work. Spacious dining area with patio doors off to side private deck, kitchen complete with island and built in appliances. Bright bonus space off the kitchen used as a sunroom with another patio door to a very low maintenance backyard completely renovated in 2016. Mn flr is complete with a bedroom and updated 3 pce bathroom and mn floor laundry. Upstairs lofe opens up to a master suite complete with a 2 pce bathroom and large walk in closet, plus more storage space. Furnace & CA 2004, windows 2007, siding, 2010, front porch 2020, roof 2013. All of this in picturesque Port Dalhousie..walk 4 doors down to the lake with PUBLIC stairs access to beach. Bring your kayak, canoe or SUP and enjoy all Lake Ontario has to offer or simply enjoy a private beach day! Fab views of Toronto skyline and sunsets. Can't say enough about this perfectly maintainec character charmer! Quick close is possible!
Inclusions: Washer, Dryer, Fridge, Stove, Window Coverings, All window treatments and second fridge in utility room
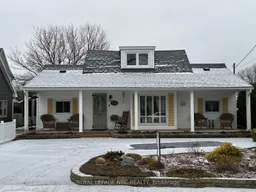 39
39

