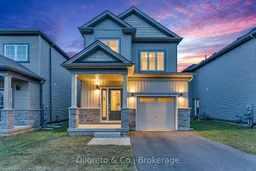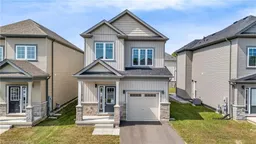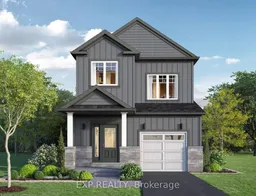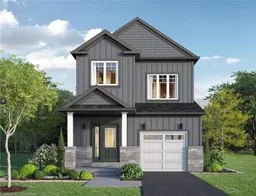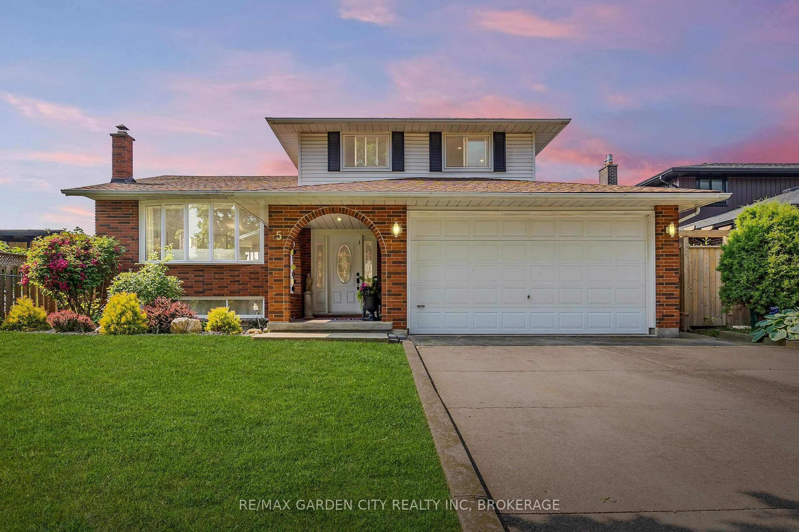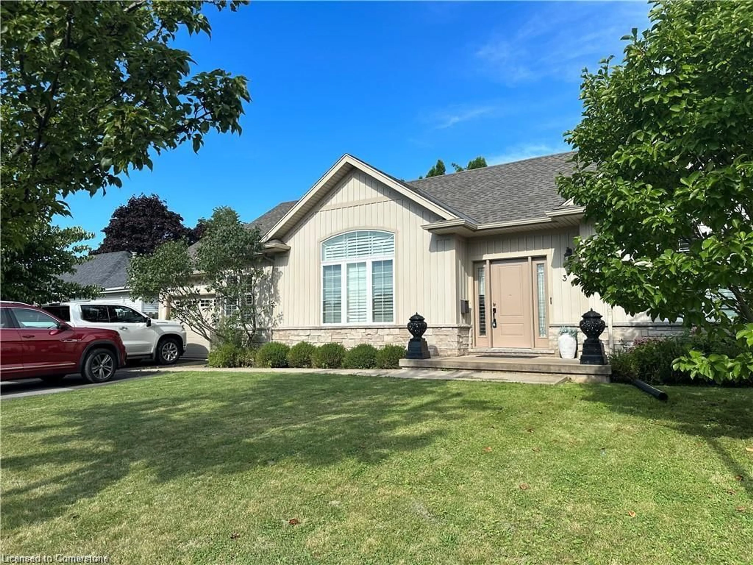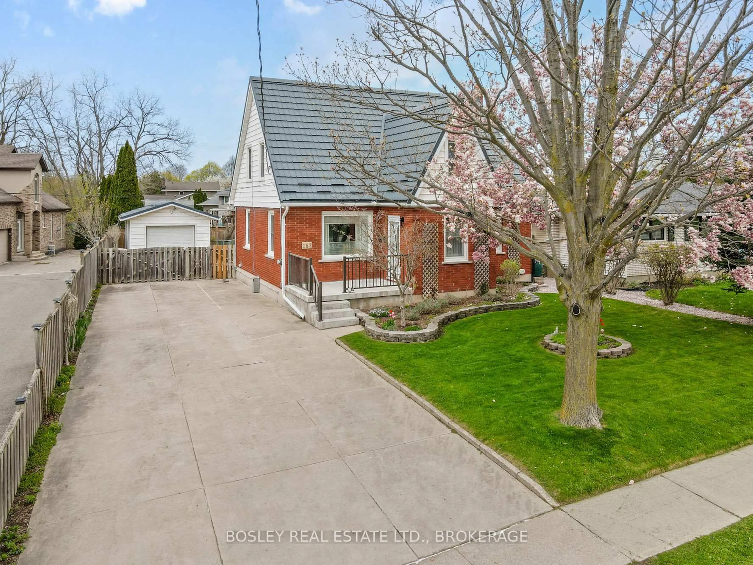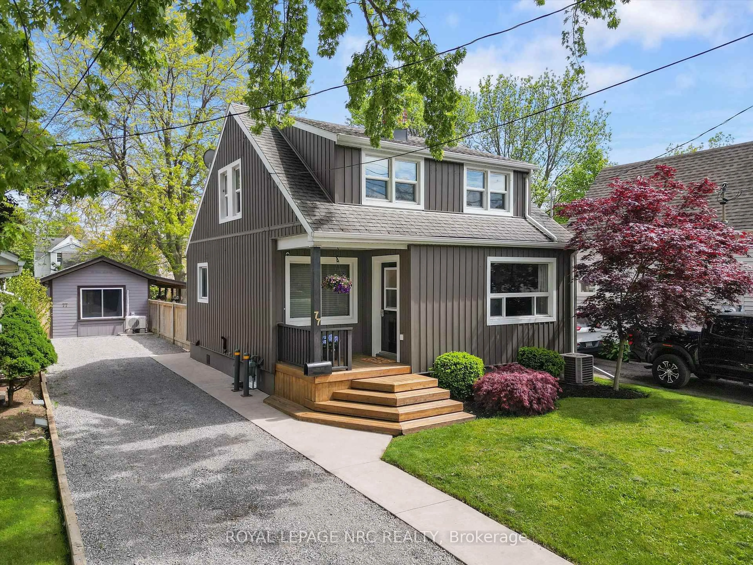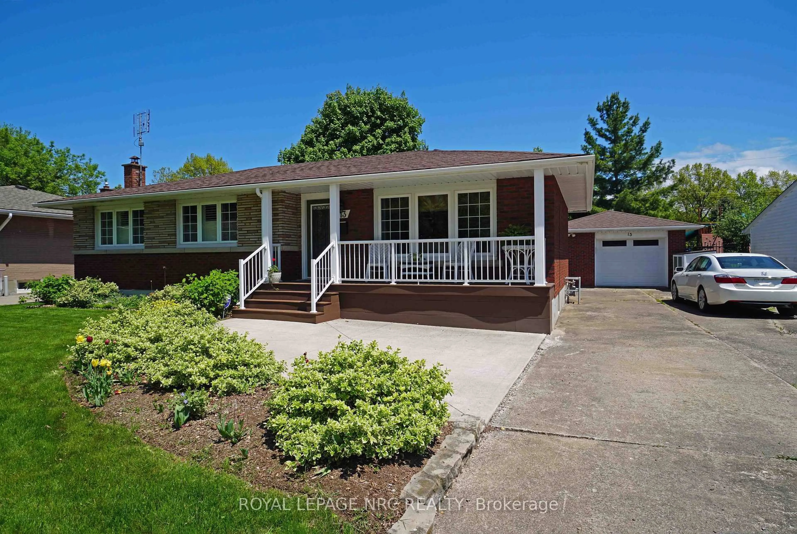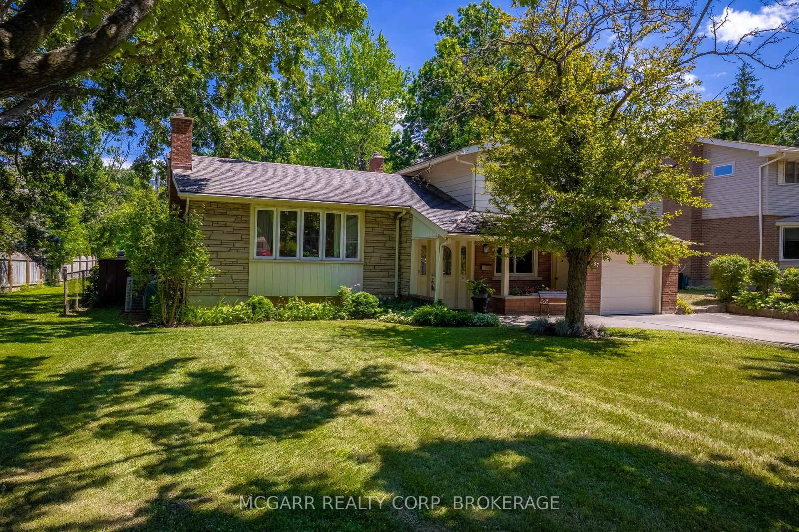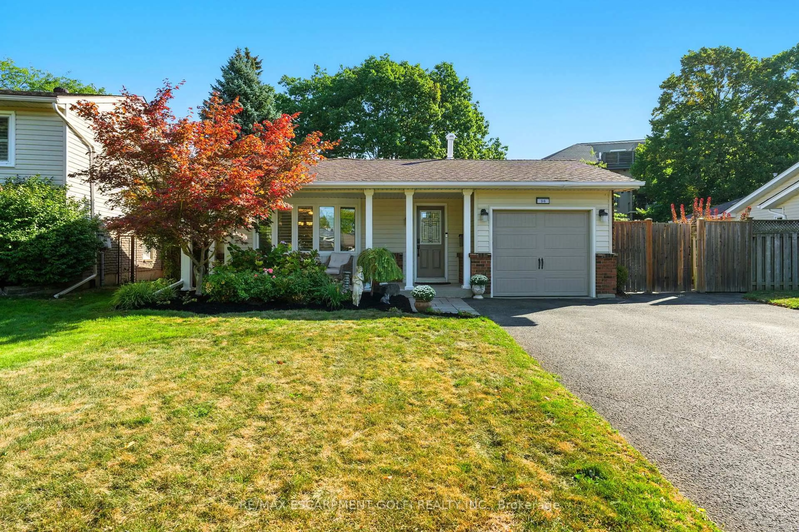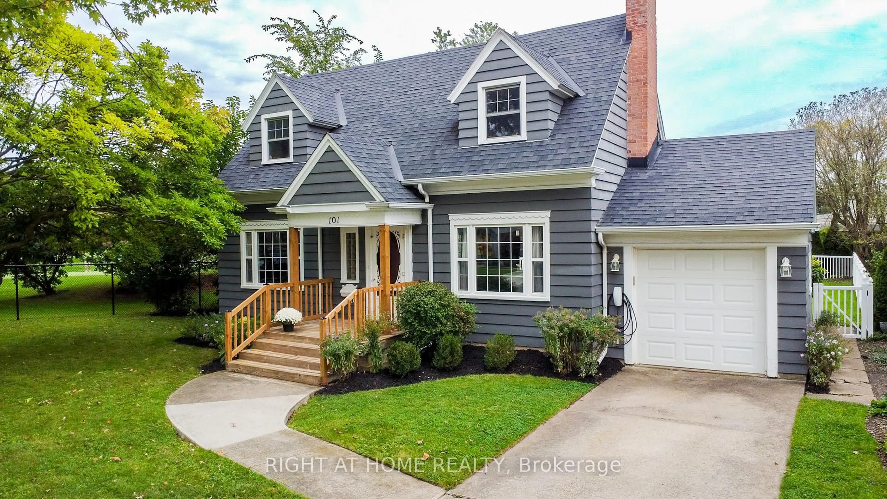Discover 6 Bromley Drive, a brand-new detached two-storey residence showcasing a smart 4 bedroom floor plan and 1,739 sq ft of stylishly finished living space. Expertly built by acclaimed builder Dunsire Homes, enjoy lake side living with all the perks of city convenience! The bright, open-concept main level is highlighted by 9 ceilings, wide-plank engineered hardwood, and a gourmet kitchen complete with custom cabinetry, quartz countertops, and upscale builder finishes. Sun-soaked living and dining areas overlook the backyard, while a chic powder room, mudroom with direct garage access, and generous storage add everyday convenience.Upstairs, youll find four generous bedrooms, including a serene primary suite with a walk-in closet and private 3 pc bath with glass shower. A separate 4 pc bathroom serves the remaining bedrooms, these spacious bedrooms are ideal for kids, guests, or a home office. Additional perks include central A/C, an attached single-car garage, and an unfinished basement featuring large windows and a 3 pc rough-in bath, perfect for future expansion into a rec room, gym, or additional living space. Tucked within the peaceful, family-friendly Port Weller neighbourhood, this prime location offers a rare lifestyle, steps to Jones Beach and close to schools, shops, trails, marinas, and waterfront parks. Enjoy quick access to the U.S. border, under an hour to Toronto, and just a short scenic drive to Niagara-on-the-Lake, renowned for its wineries, dining, boutiques, and charm. Perfect for commuters and weekend wanderers alike, with quick closing available, this move-in ready home is not to be missed!
