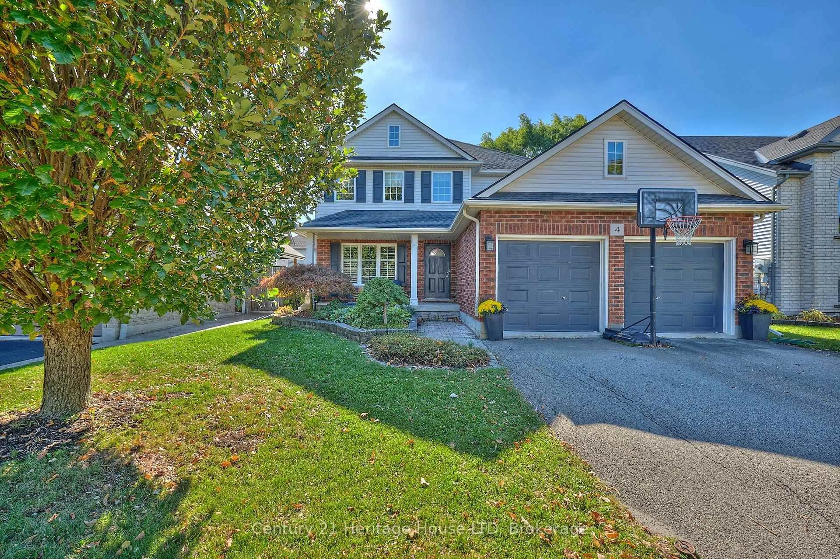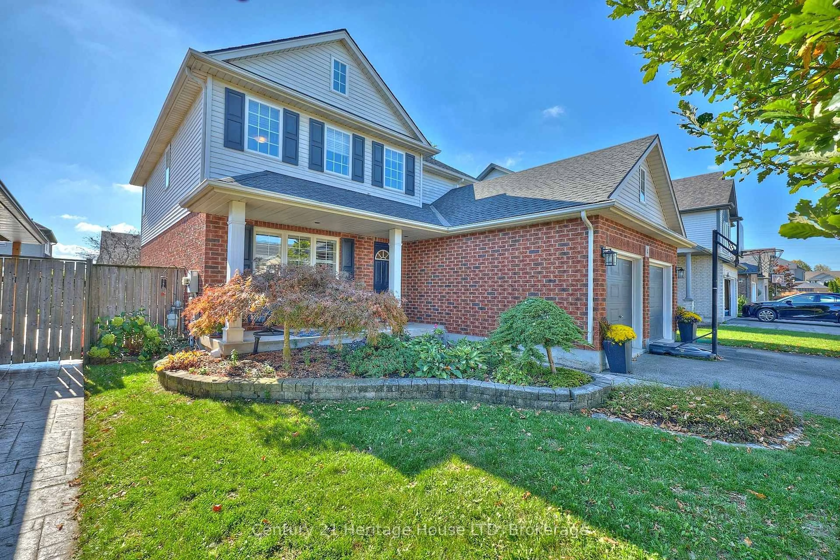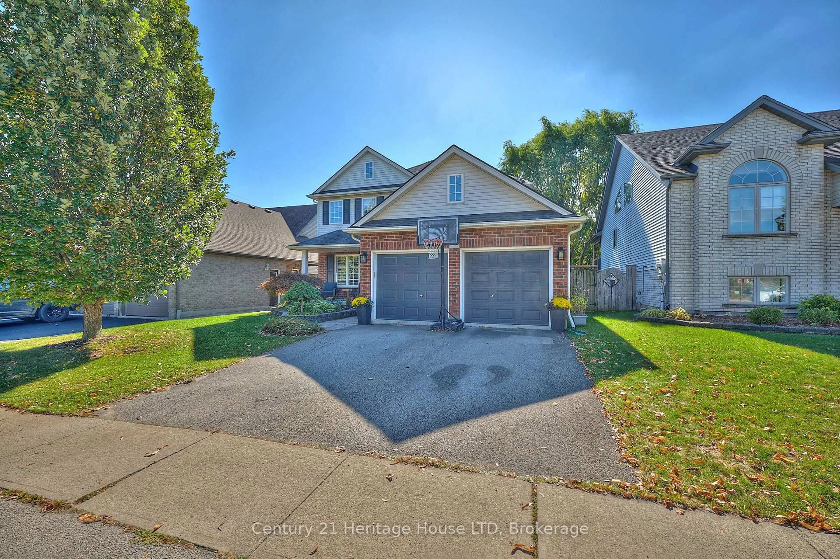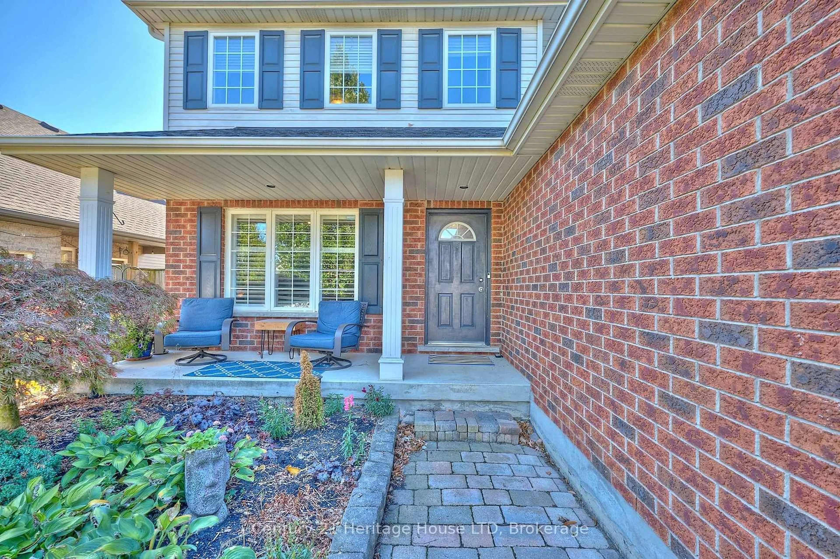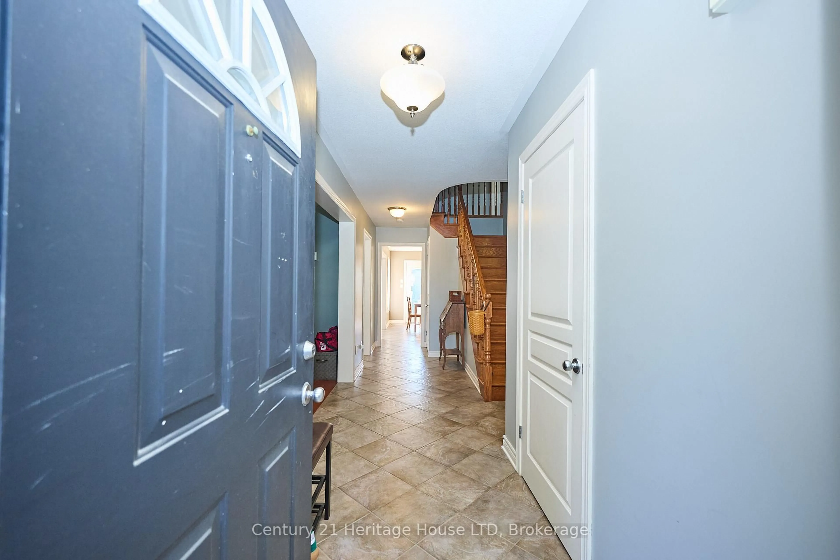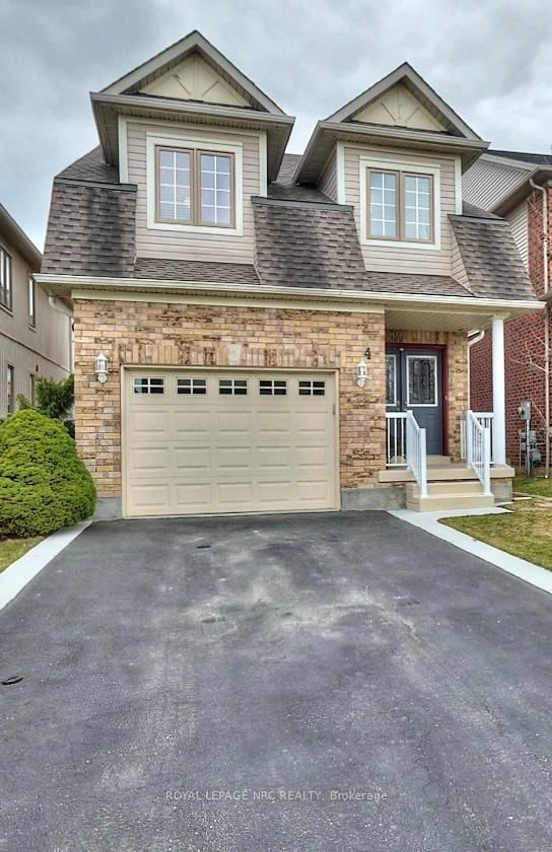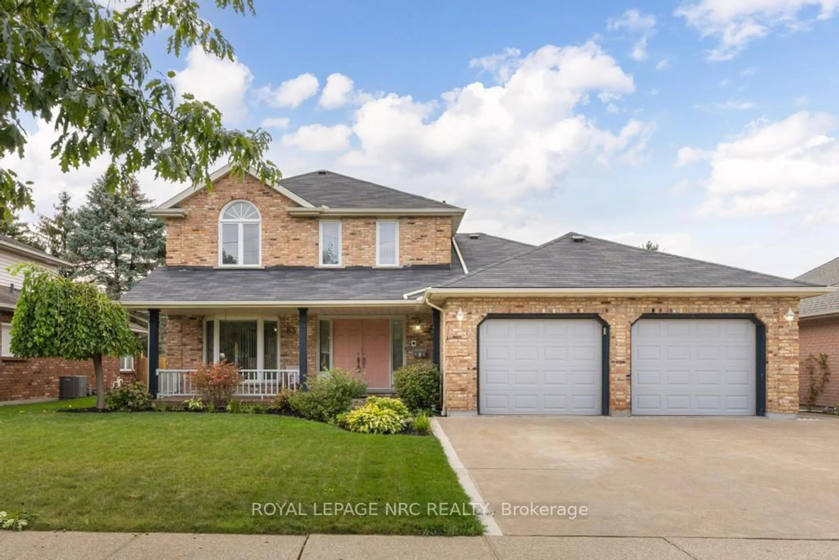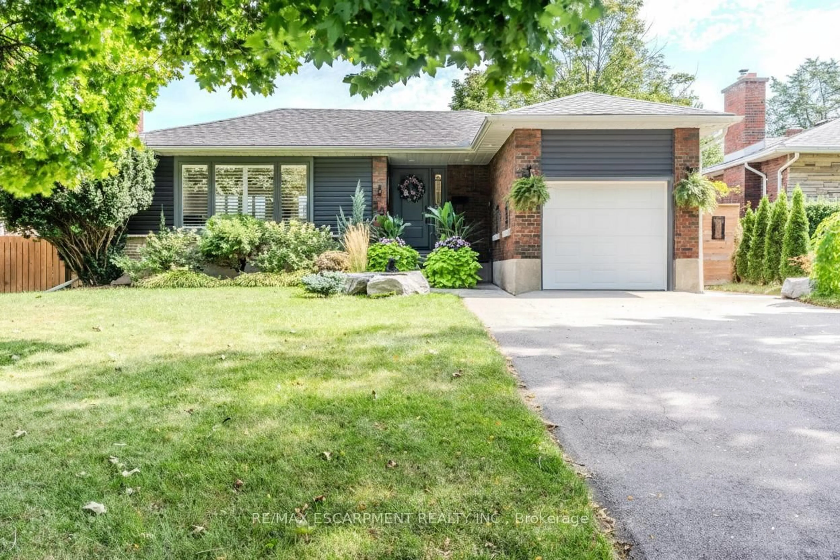4 Arlene St, St. Catharines, Ontario L2S 4C9
Contact us about this property
Highlights
Estimated valueThis is the price Wahi expects this property to sell for.
The calculation is powered by our Instant Home Value Estimate, which uses current market and property price trends to estimate your home’s value with a 90% accuracy rate.Not available
Price/Sqft$418/sqft
Monthly cost
Open Calculator
Description
Executive 4 Bedroom, 3.5 Bath home with double garage and a bonus 2nd kitchen in the basement, all located in a highly sought after location. This stunning home offers hardwood flooring, a large living room with a cozy gas fireplace plus a bonus main floor family room, a formal dining room with bay window, and a well-appointed kitchen with breakfast bar and large dinette area with double patio doors that lead to the private and and fully fenced backyard with interlock patio. A convenient 2pc bath for guests, and main floor laundry with inside access to the garage completes the main level. Upstairs you'll enjoy 4 generous sized bedrooms including a primary suite with a walk-in closet and 4pc ensuite with a large jetted bath tub and separate shower. Plenty of additional living space in the fully finished basement featuring a large open concept rec room with cork flooring and built-in surround sound speakers, a fully updated 3pc bath with oversized glass and tile shower, a 2nd kitchen with quartz counters, an office, and plenty of extra storage space! Other updates and features include: central vac, custom California shutters, furnace and A/C updated in approx 2021, roof shingles updated in approx 2018.
Property Details
Interior
Features
Main Floor
Living
4.91 x 3.33hardwood floor / Gas Fireplace / California Shutters
Dining
3.33 x 3.09Bay Window
Kitchen
3.3 x 3.12Breakfast Bar / Stainless Steel Appl
Dining
4.52 x 2.77W/O To Patio
Exterior
Features
Parking
Garage spaces 2
Garage type Attached
Other parking spaces 2
Total parking spaces 4
Property History
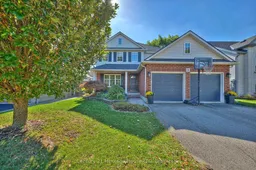 45
45
