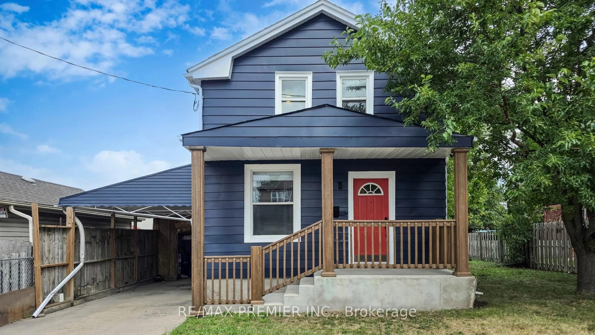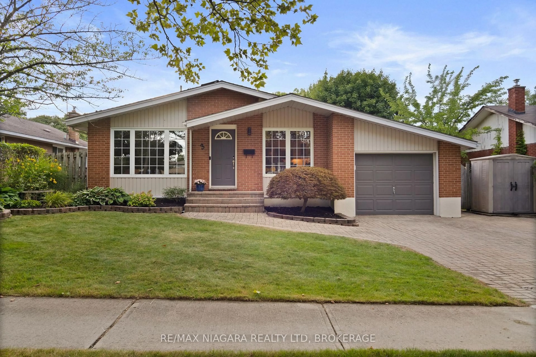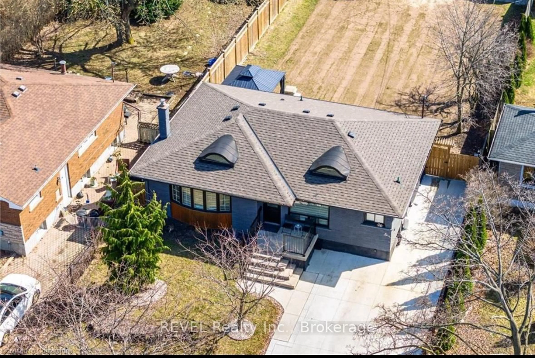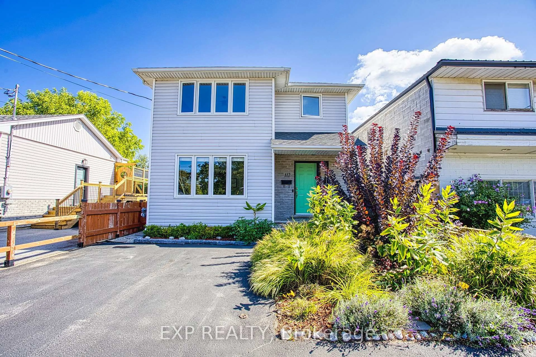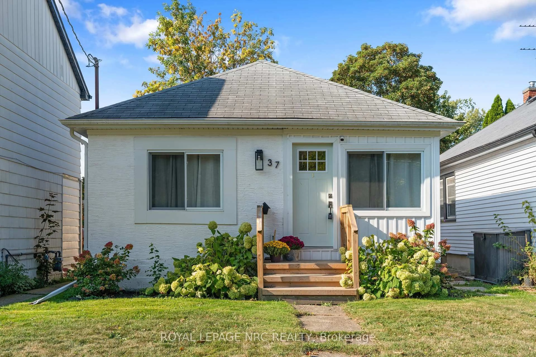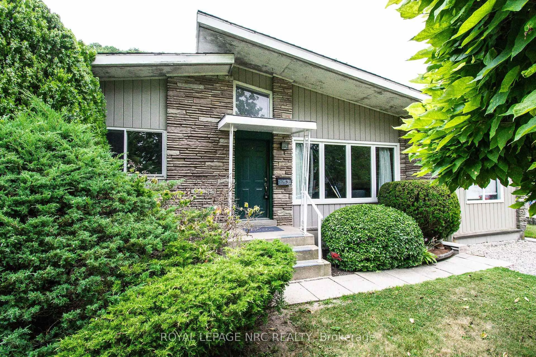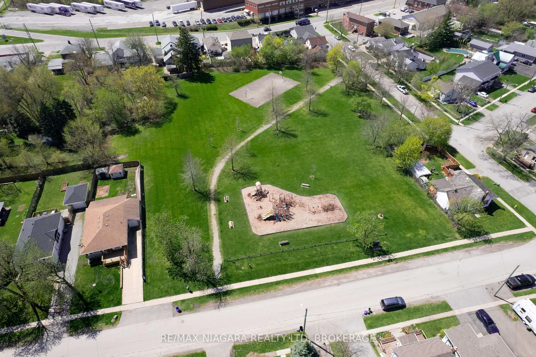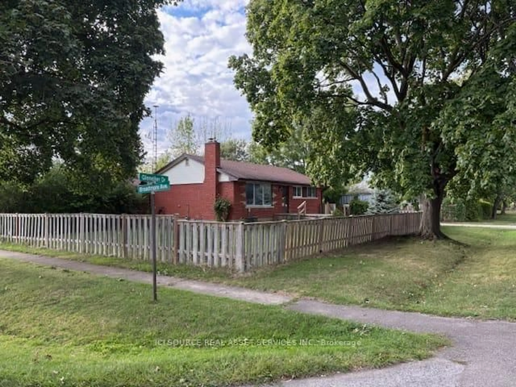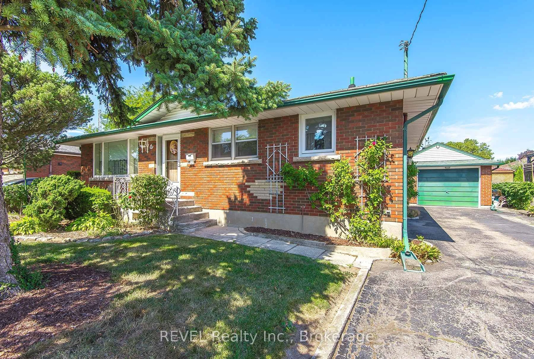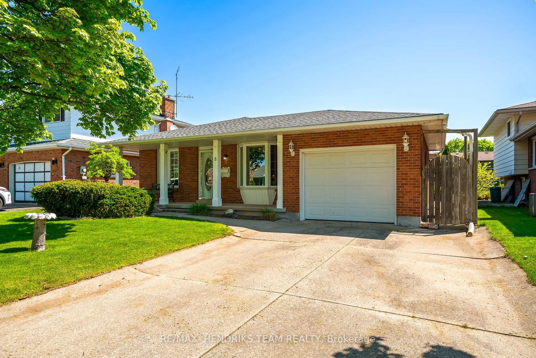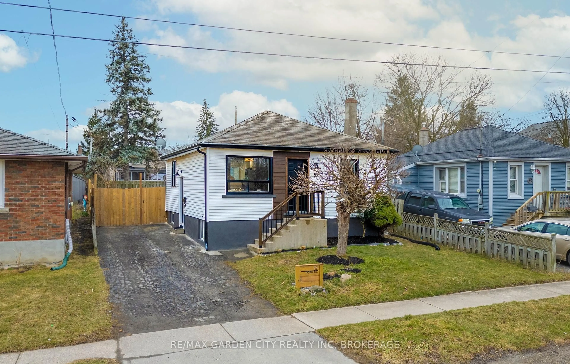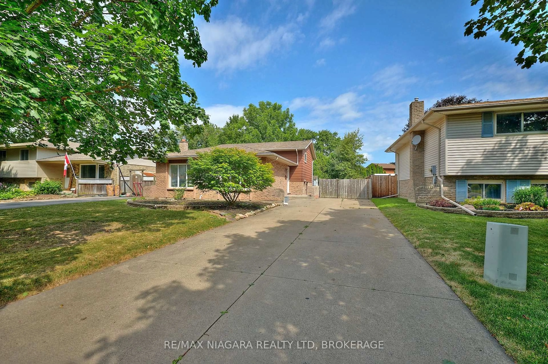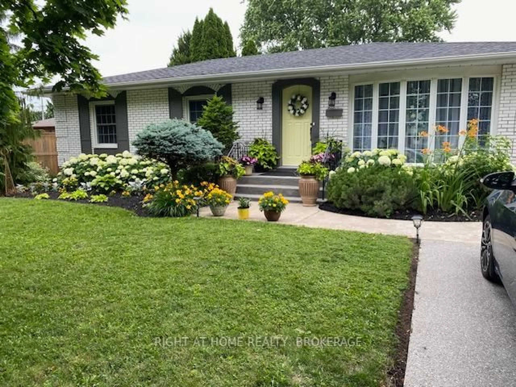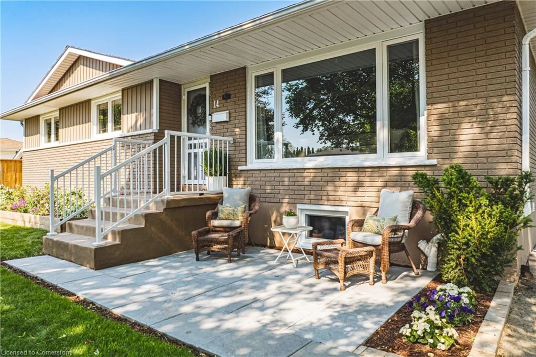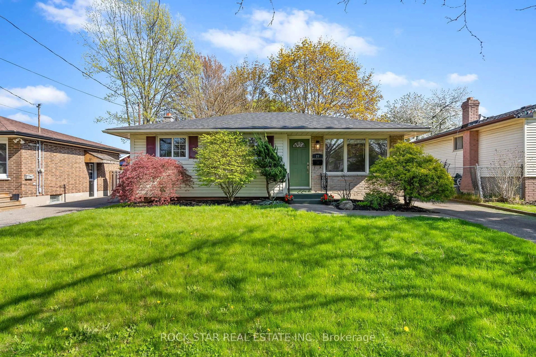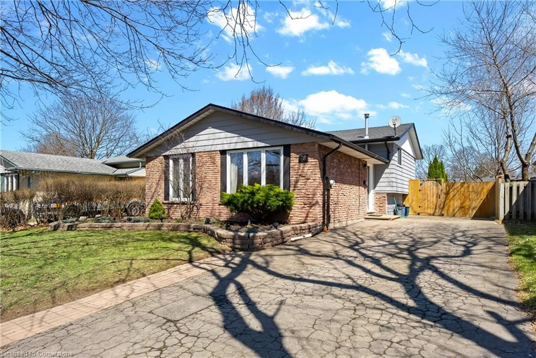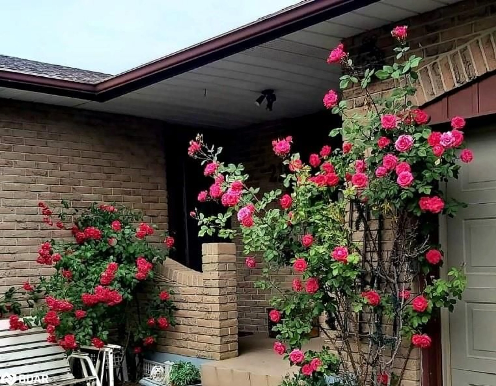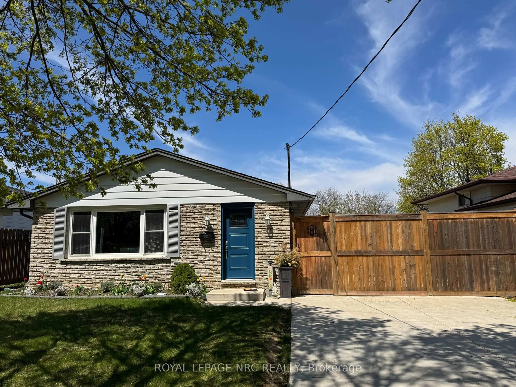This PRISTINE & FULLY RENOVATED BUNGALOW is set in a charming Merritton neighbourhood. With an attached garage and double wide concrete driveway offering practical convenience, the property is complemented by gorgeous landscaping both front & back. MAIN: Stepping through the front door, you will find a neutral-toned interior that exudes warmth and sophistication. The updated kitchen features an abundance of cabinets for ample storage while the large adjacent living/dining room area is perfect for entertaining both larger groups or enjoying intimate dinners. Three nice-sized bedrooms ensure plenty of room for family or guests; plus, the newly renovated, 3-piece bathroom adds a lovely modern touch. DOWN: The finished lower level with natural gas fireplace, provides a welcoming, loungeable area for relaxation and recreation, along with an extra bedroom & bath. Separate entrance and space for a second kitchen also creates the possibility for an in-law suite. OUTSIDE: The rear patio with hardtop gazebo, is perfect for socializing or grilling on the gas BBQ & the fully fenced backyard adds the privacy dimension. AREA INFLUENCES: 26 Brackencrest is conveniently located near Applewood PES & other great schools, the trails of the Welland Canals Parkway and is walking distance to the St.Catharines Museum. This could be the turnkey Secord Woods residence you've been looking for; book your showing today!
Inclusions: Dishwasher, Dryer, Range hood, Refrigerator, Stove, Washer, Window Treatments, Bathroom mirror, ELFs, Security Camera, Pergola, Natural gas BBQ, Second refrigerator and freezer in basement storage room.
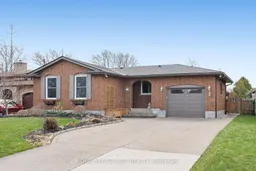 41
41

