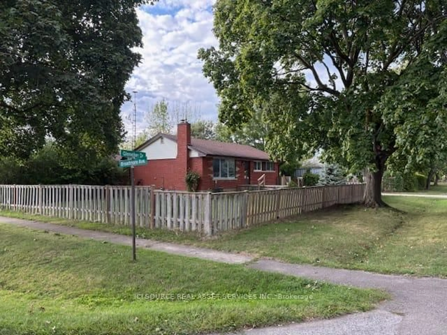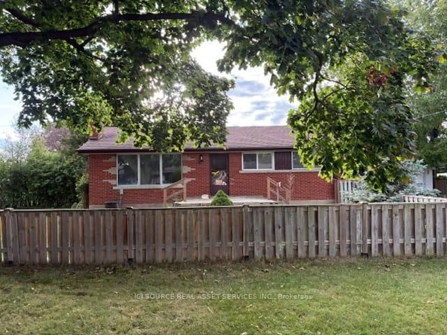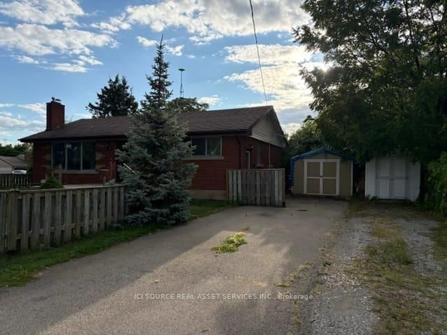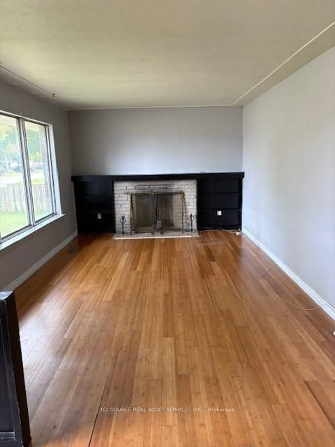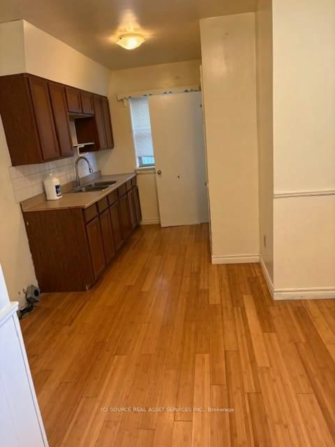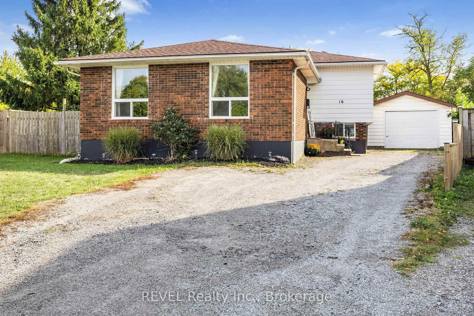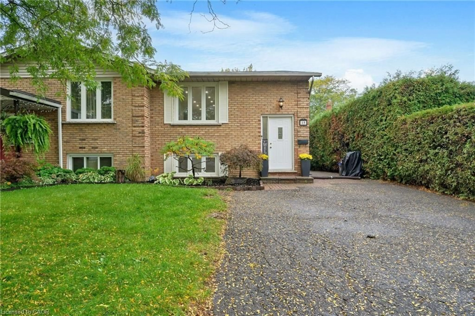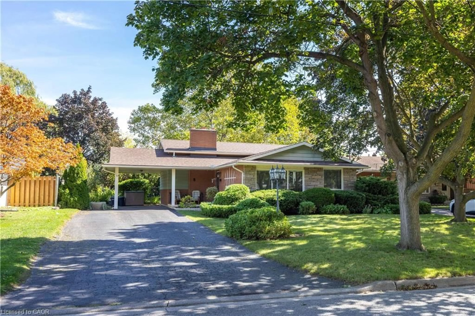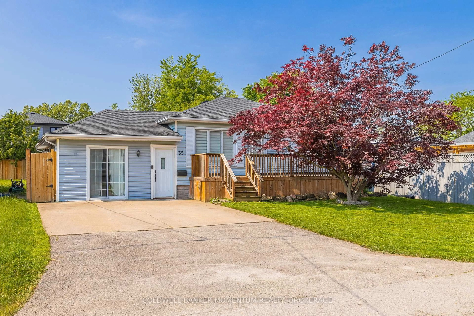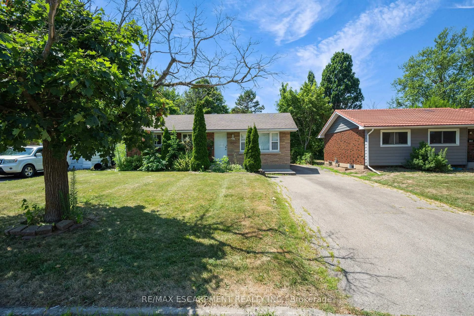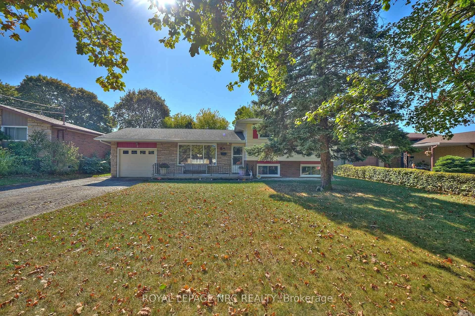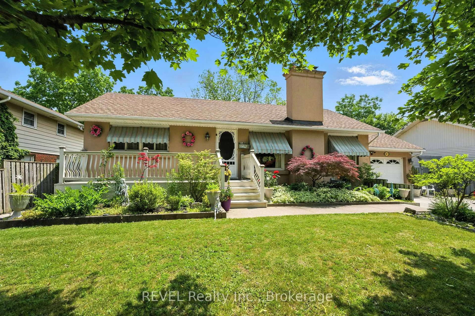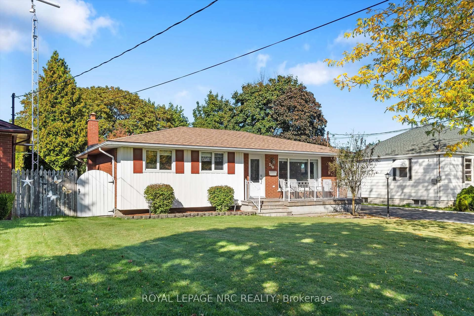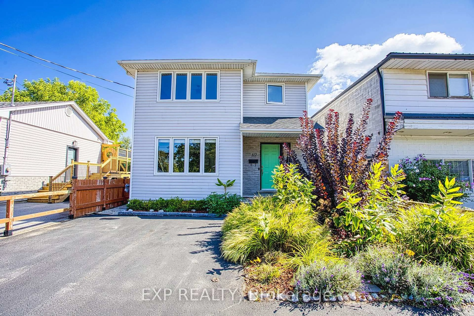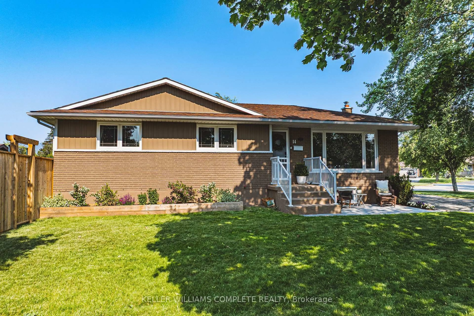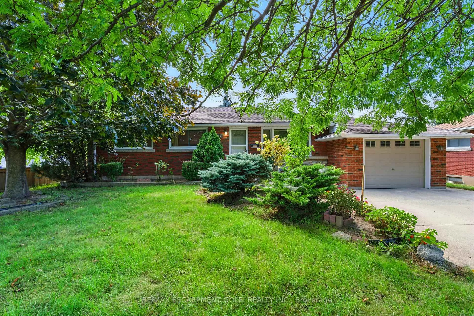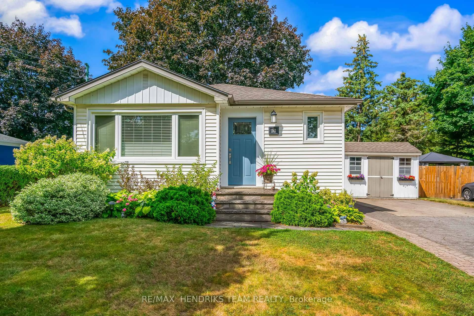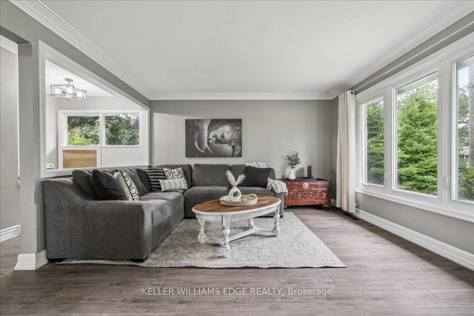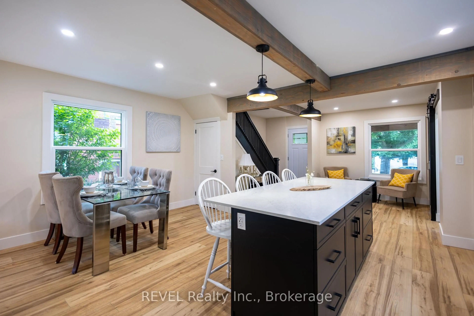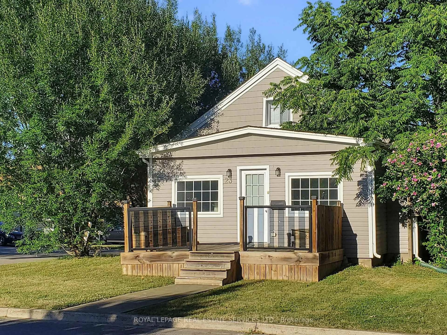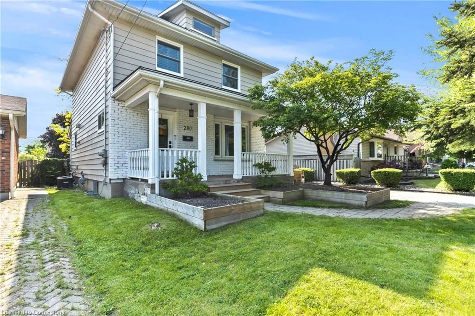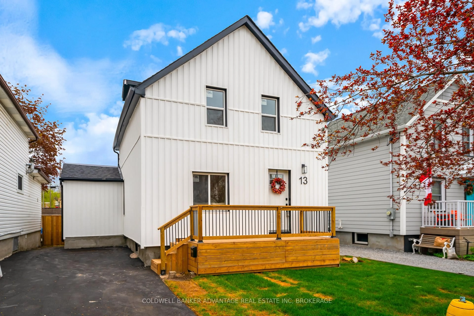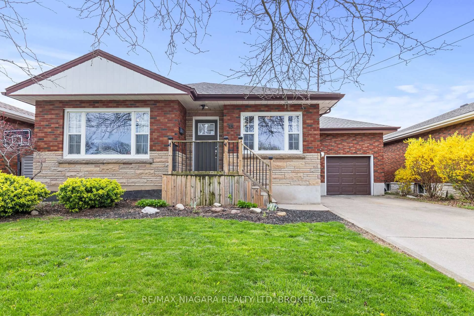10 Glenellen Dr, St. Catharines, Ontario L2M 5Y7
Contact us about this property
Highlights
Estimated valueThis is the price Wahi expects this property to sell for.
The calculation is powered by our Instant Home Value Estimate, which uses current market and property price trends to estimate your home’s value with a 90% accuracy rate.Not available
Price/Sqft$759/sqft
Monthly cost
Open Calculator
Description
Approx. 900 sq. ft. brick bungalow in the desirable North End of St. Catharines.3 bedrooms, 1 bath on main floor. 2-bedroom, 1-bath lower unit with separate entrance and private side patio. Perfect for first-time buyers or investors looking for rental income potential. Recent & Ongoing Updates. This home is currently undergoing a full refresh and will be move-in ready by November 2025: Newer furnace & air conditioning. Refinished flooring, cabinetry, and paint throughout. Updated bathrooms on both levels. New front deck and landscaping in progress. Newer windows being installed for efficiency and curb appeal . Lifestyle & Income Potential: Enjoy the comfort of a bright three-bedroom family home upstairs while renting out the fully separate two-bedroom unit below. With its own private entrance and patio, the lower suite offers excellent income potential or space for extended family. Location: Nestled in the sought-after North End of St. Catharines, this property offers: Quiet, family-friendly neighborhood. Close to schools, shopping, and public transit. Easy access to the QEW and surrounding Niagara communities. *For Additional Property Details Click The Brochure Icon Below*
Property Details
Interior
Features
Main Floor
2nd Br
2.74 x 3.513rd Br
2.44 x 2.74Living
3.35 x 6.4Br
2.74 x 3.51Exterior
Features
Parking
Garage spaces -
Garage type -
Total parking spaces 6
Property History
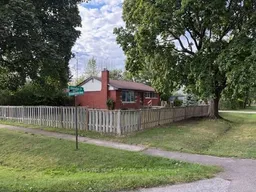 22
22
