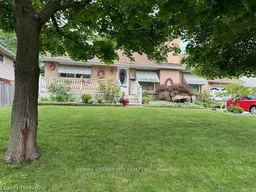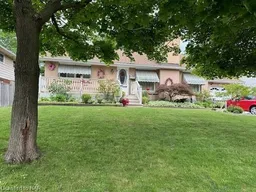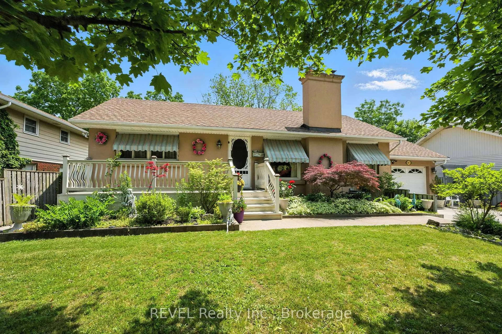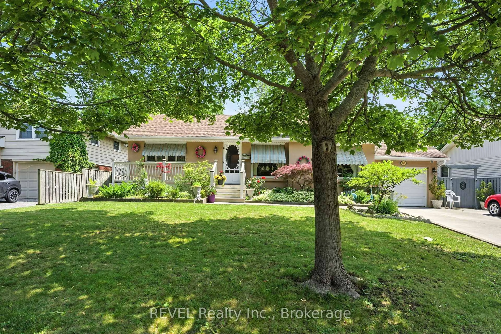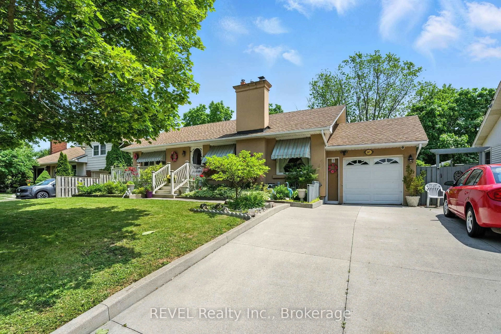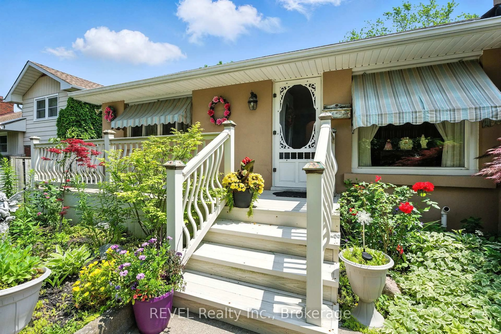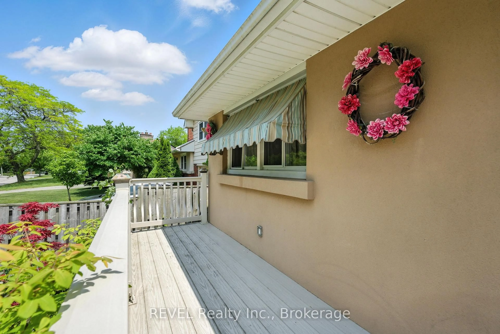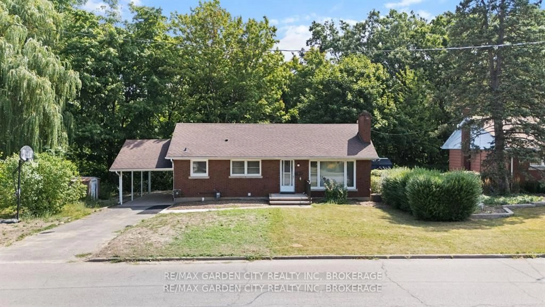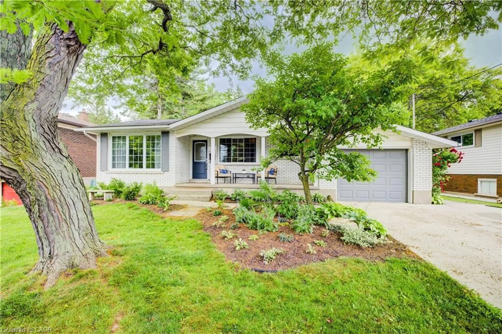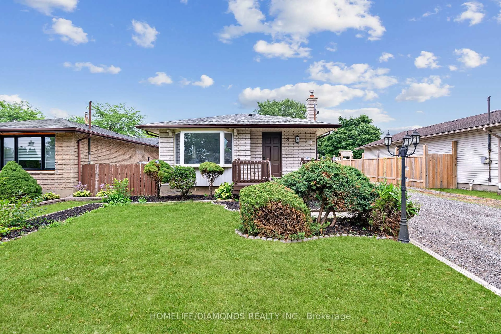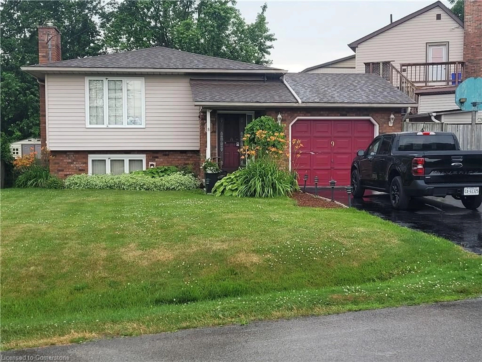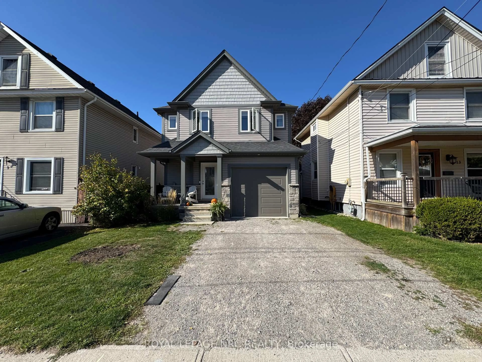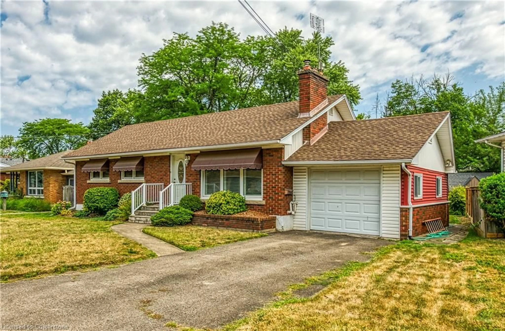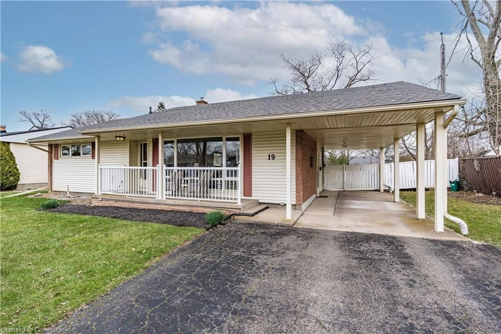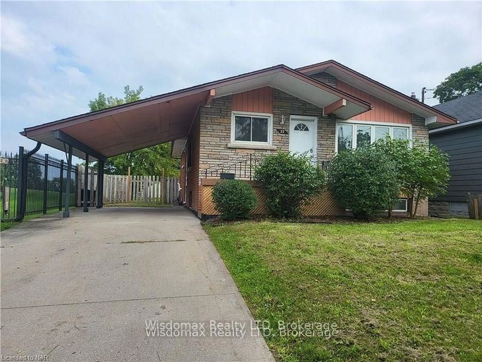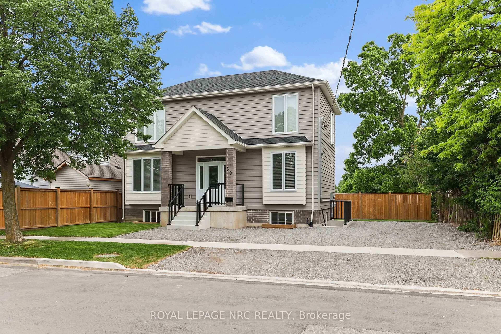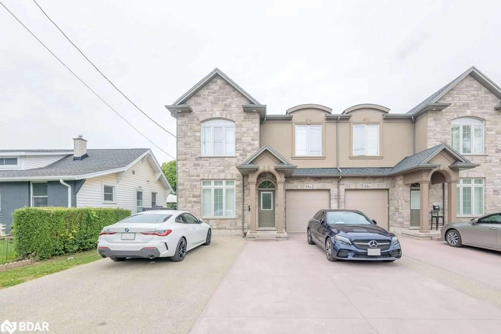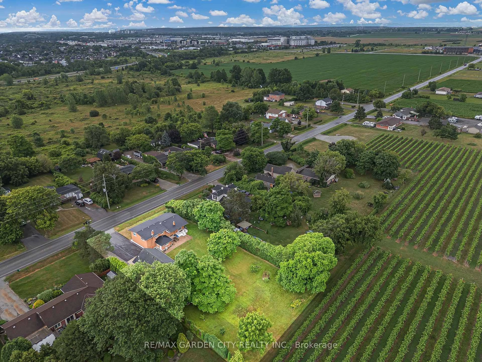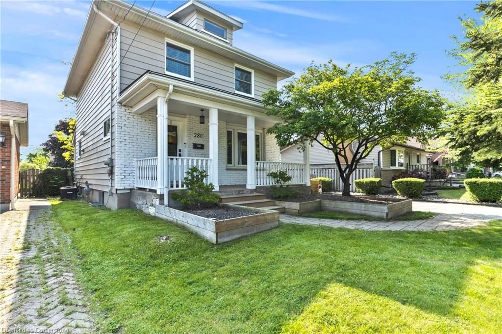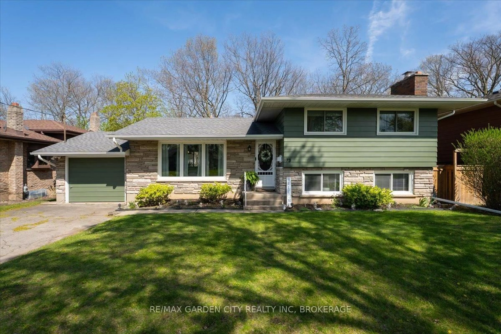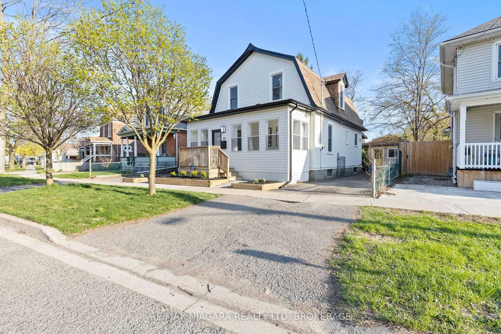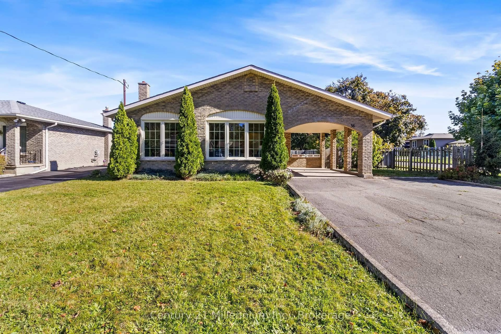147 VILLAGE Rd, St. Catharines, Ontario L2T 3C4
Contact us about this property
Highlights
Estimated valueThis is the price Wahi expects this property to sell for.
The calculation is powered by our Instant Home Value Estimate, which uses current market and property price trends to estimate your home’s value with a 90% accuracy rate.Not available
Price/Sqft$512/sqft
Monthly cost
Open Calculator
Description
Welcome to this charming detached bungalow nestled in a prime St. Catharines locationjust minutes from Brock University! This spacious multi-generational home features 2 main floor bedrooms plus a den and boasts a thoughtfully designed addition that includes a bright family room and cozy sunroom. The open-concept living and dining area is adorned with the original hardwood flooring, while the oak kitchen adds warmth with classic parquet floors. Downstairs, the fully finished basement offers a complete in-law suite or ideal rental setupperfect for living upstairs and renting the basement. It includes its own kitchen, bathroom, bedroom, living space, separate rear entrance, and private patio area. Additional highlights include a new furnace and A/C, new garage door, a single-car attached garage, and a large concrete driveway with parking for 4. Step outside to a beautifully landscaped backyard featuring a composite deck, mature trees, and lush gardens. Just steps to the Pen Centre and major highways!
Property Details
Interior
Features
Lower Floor
Kitchen
2.74 x 2.26Br
3.51 x 4.88Living
4.11 x 4.88Exterior
Features
Parking
Garage spaces 1
Garage type Attached
Other parking spaces 4
Total parking spaces 5
Property History
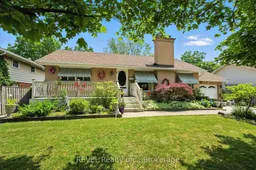 42
42