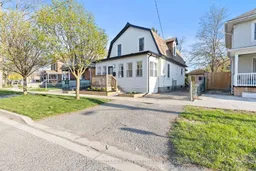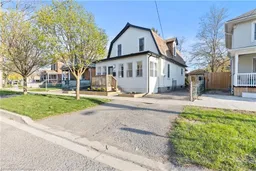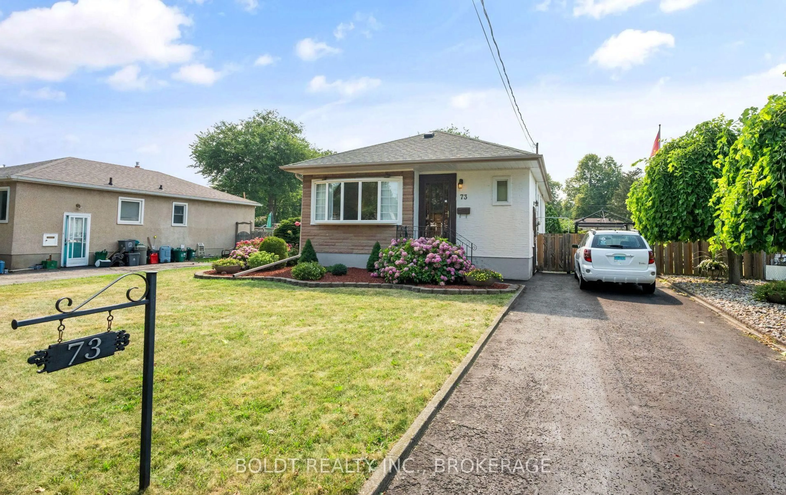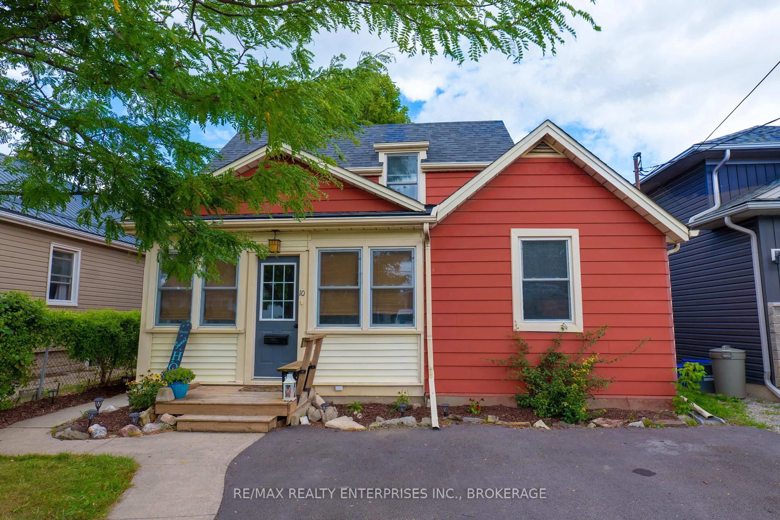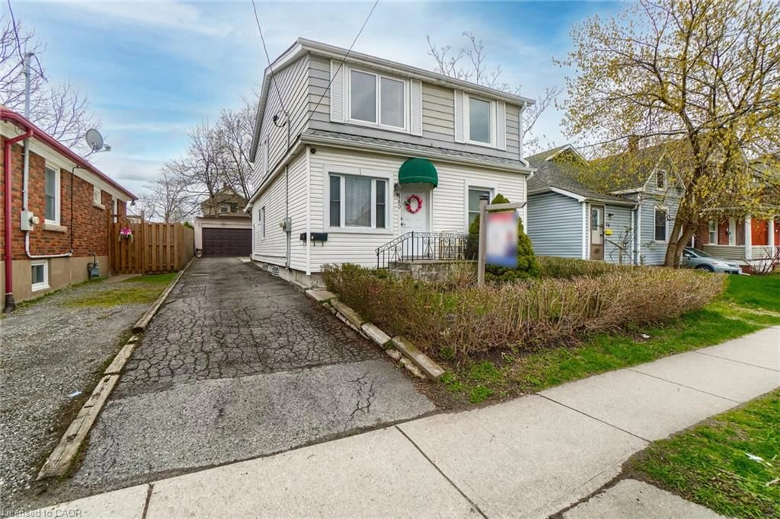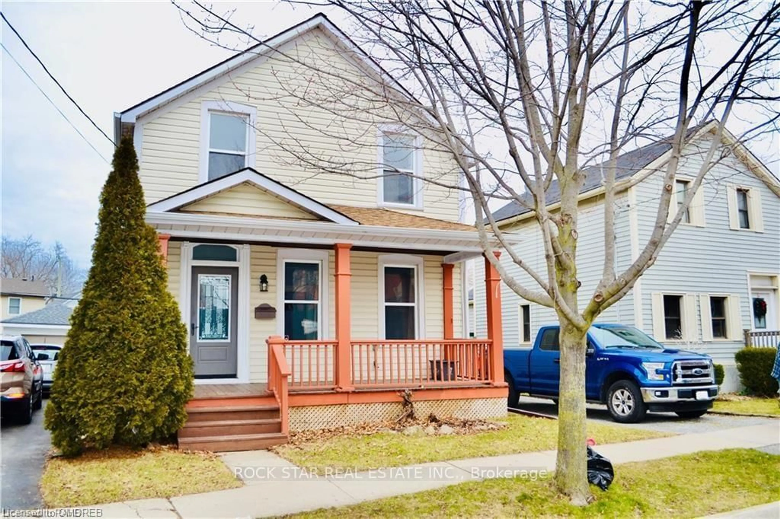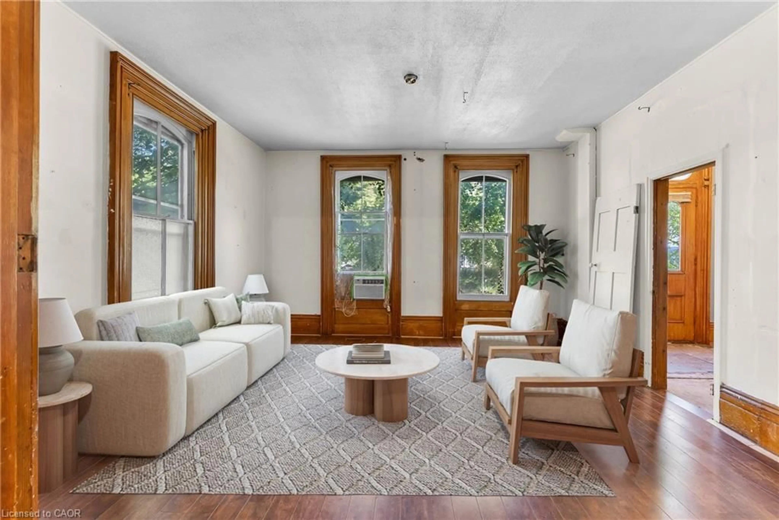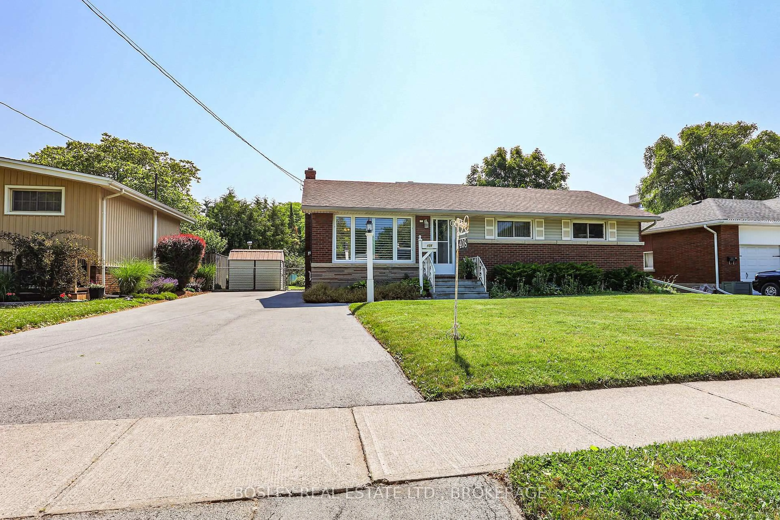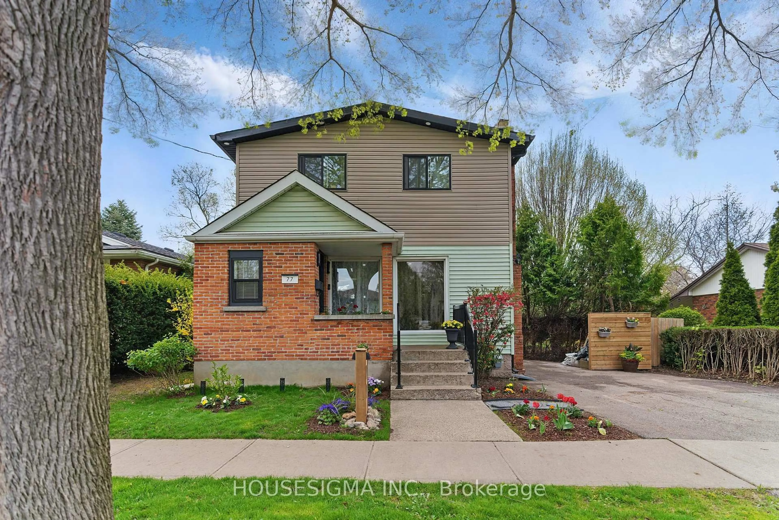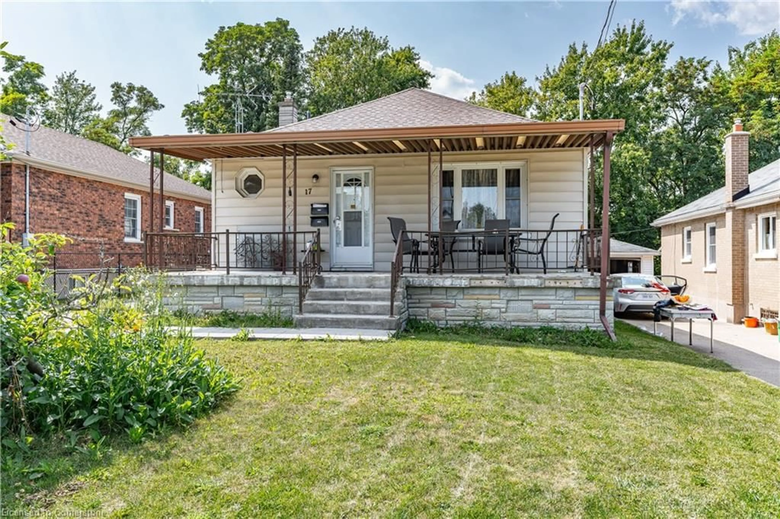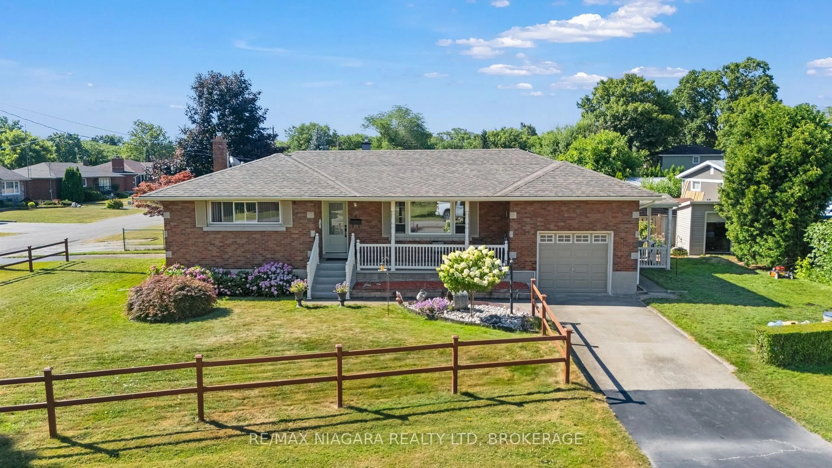Welcome to this beautifully updated 2-story character home that perfectly blends timeless charm with modern comforts. Featuring 3 spacious bedrooms and 2 full bathrooms, this home offers plenty of space for families, professionals, or anyone looking for a move-in-ready gem. Step inside to discover a bright and inviting layout, with a generous living area and an abundance of natural light throughout. The full, unfinished basement provides excellent storage space and endless potential for future development. Outside, you'll love the private backyard oasis, complete with a brand new covered porch ideal for relaxing or entertaining guests rain or shine. The detached garage offers even more flexibility and could easily be transformed into a workshop, studio, or additional living space. With two separate driveways, there's plenty of parking for you and your guests. Located in a desirable St. Catharines neighborhood, this home is just minutes from schools, shopping, highway access, and all the amenities you need. Don't miss your chance to own this stunning, character-filled home in a fantastic location!
Inclusions: Fridge ,Stove, Dishwasher , Range Microwave, Washer ,Dryer ,Window Coverings.
