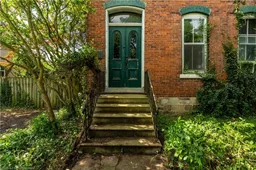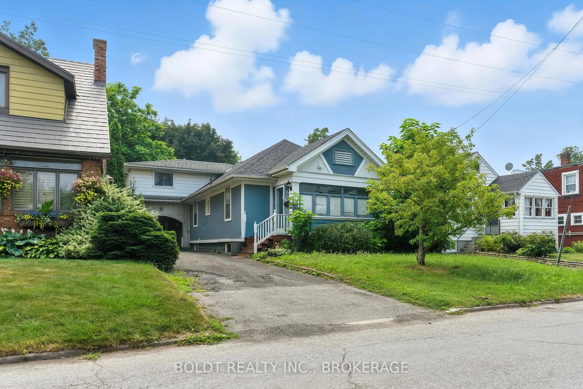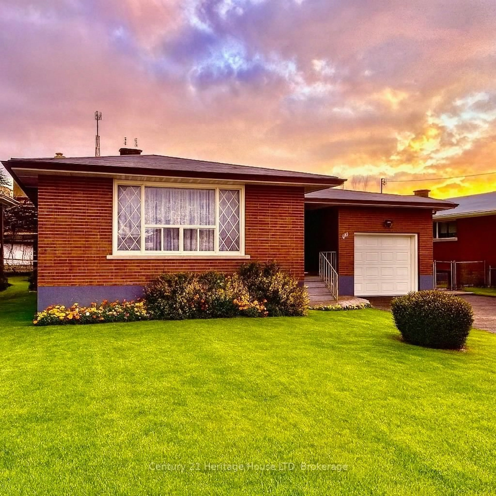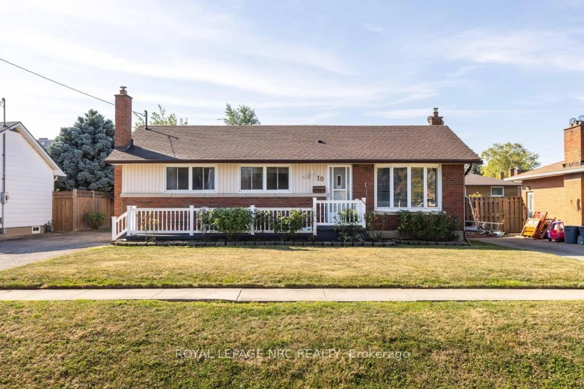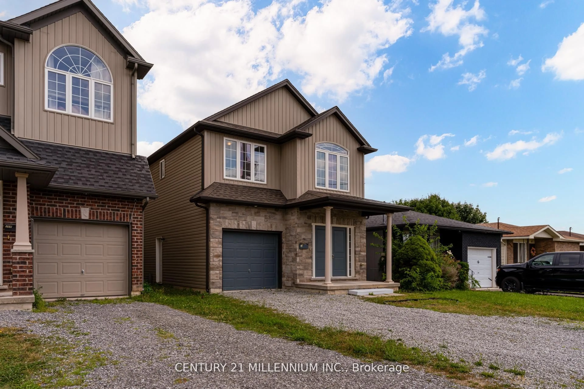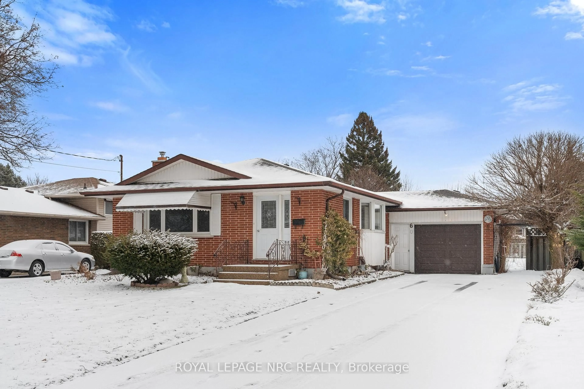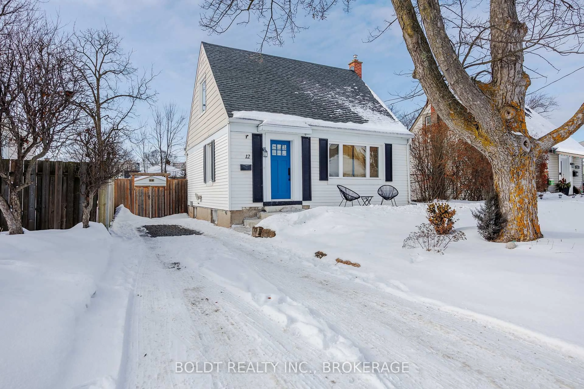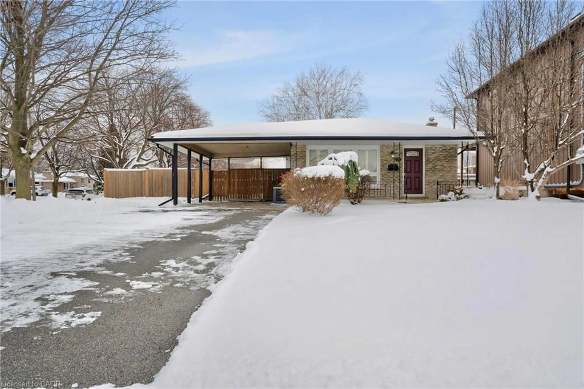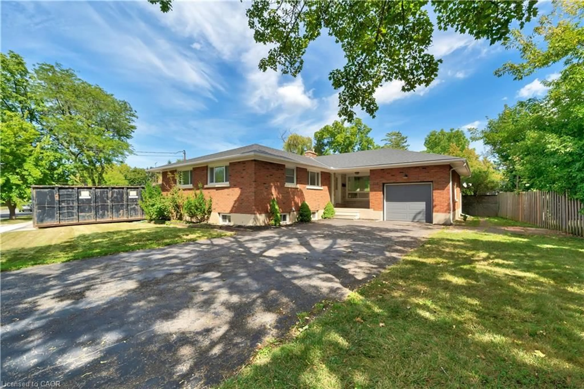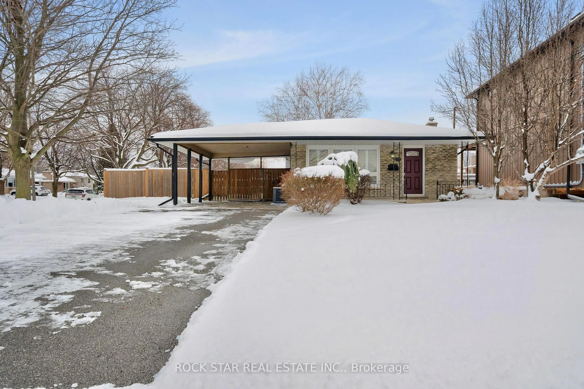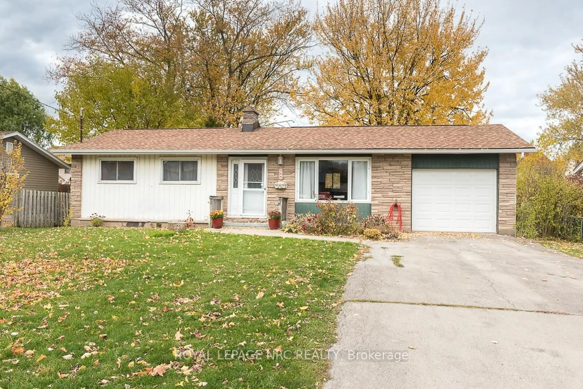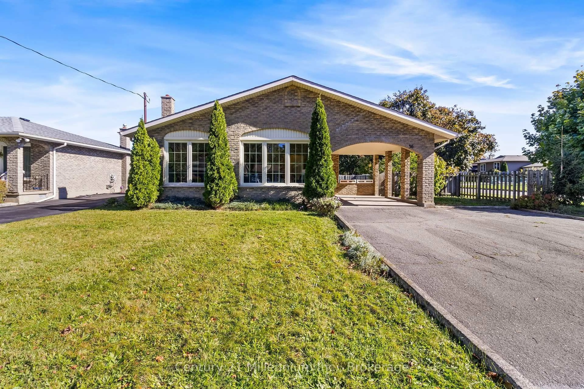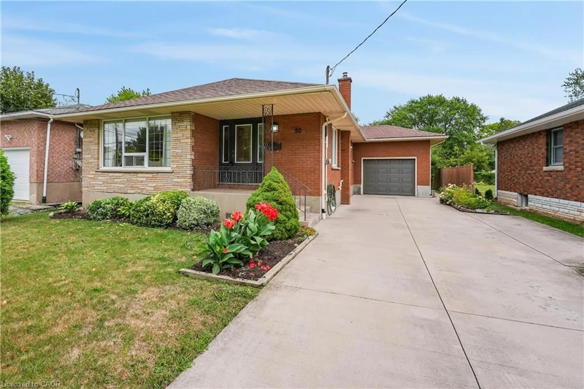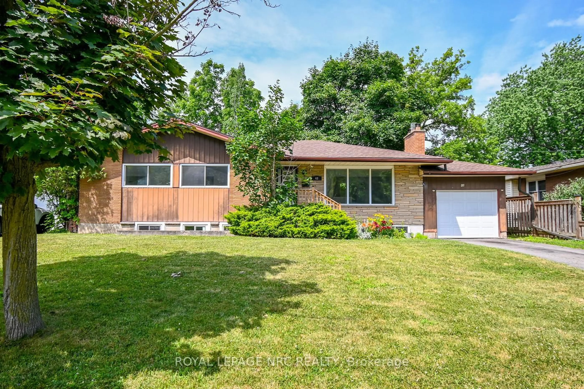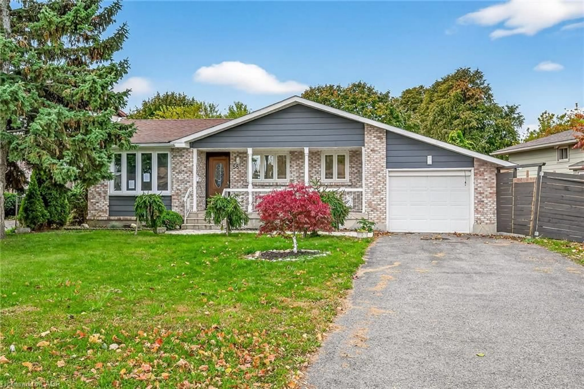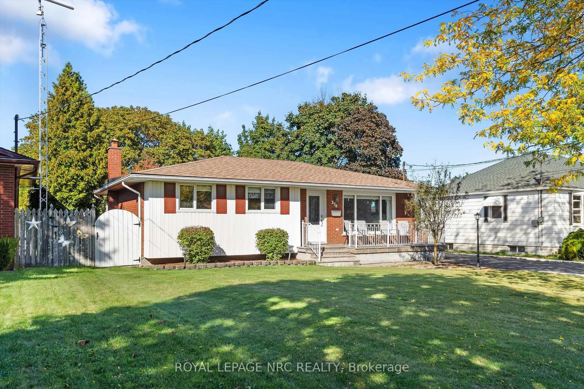Discover a rare piece of history with this beautifully preserved 100+ year-old red brick farmhouse, perfectly situated in the heart of downtown St. Catharines. This timeless 2-storey residence blends heritage character with modern livability, showcasing original hardwood floors, detailed Victorian trim, and exposed brick accents throughout.The main level features a spacious eat-in kitchen with pine wainscoting, a sunlit family room, and a convenient 3-piece bath. Upstairs you'll find two generous bedrooms, plus a versatile third room ideal as a family room, dining room or office, alongside a 3-piece bathroom complete with a classic clawfoot tub and more exposed brick charm. A true standout is the separate in-law suite on the main floor offering a large living room, private bedroom, 3-piece bathroom, and cozy brick-accented kitchen with direct backyard access. Perfect for extended family, guests, or income potential. Step outside to an oversized backyard a gardeners dream and private urban retreat with ample space to relax, entertain, and create. The property also provides parking for up to three vehicles, a rare convenience in the downtown core. Just steps from shops, cafes, parks, schools, and transit, this home offers the best of both worlds: enduring heritage charm and an unbeatable location. Don't miss your chance to own a unique piece of St. Catharines history.
Inclusions: Dishwasher,Gas Oven/Range,Gas Stove,Refrigerator,Stoves (3), Fridge - All In As-Is Condition
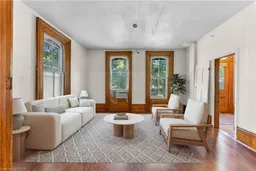 31
31