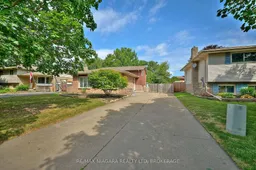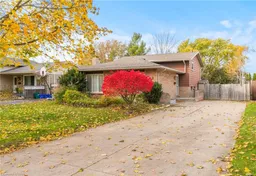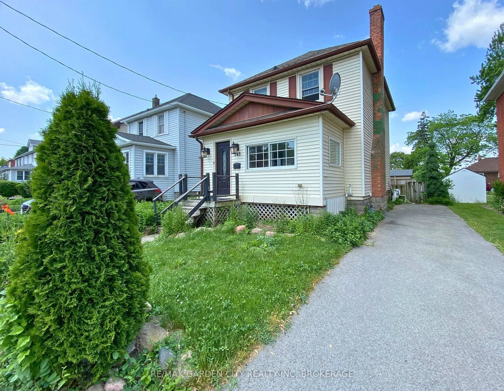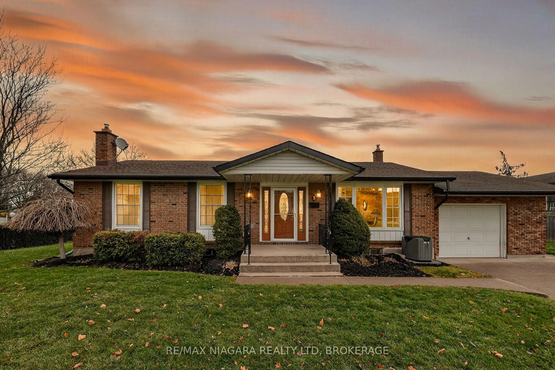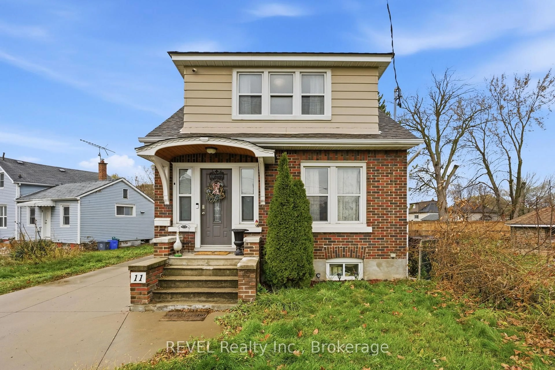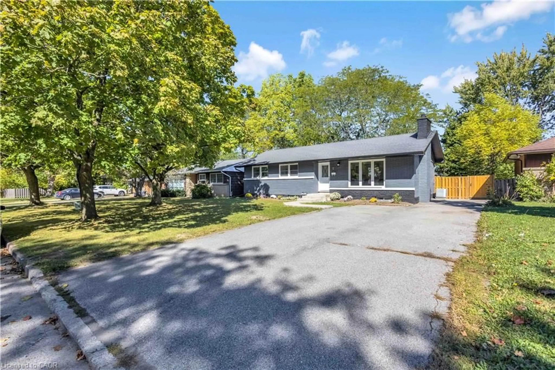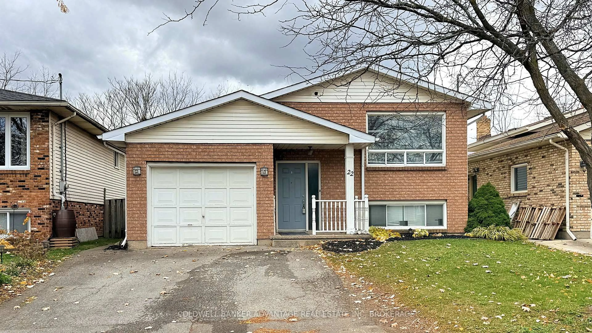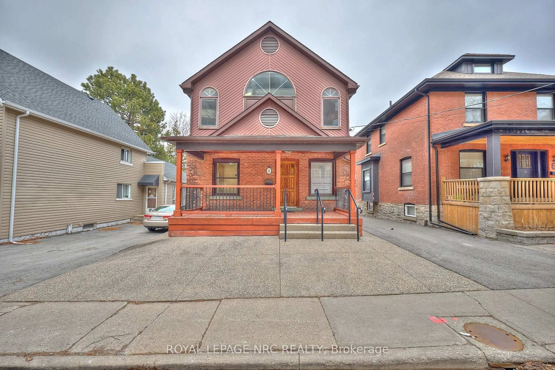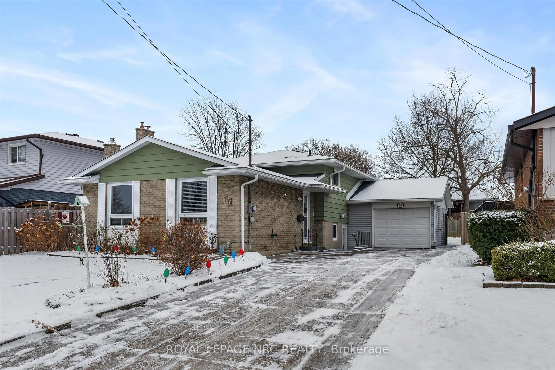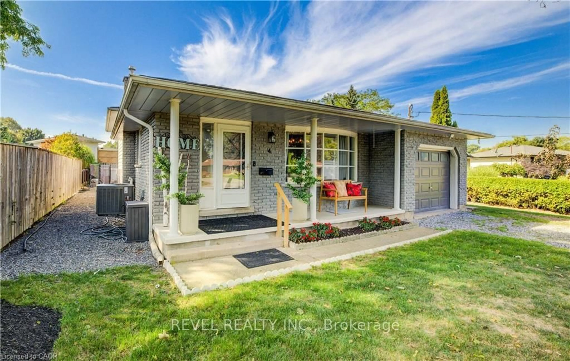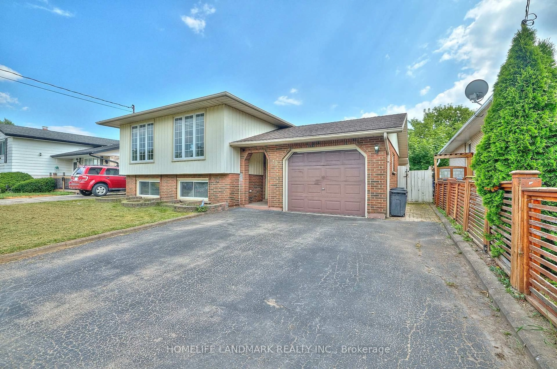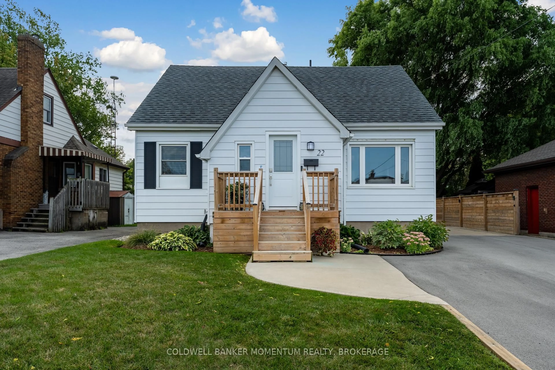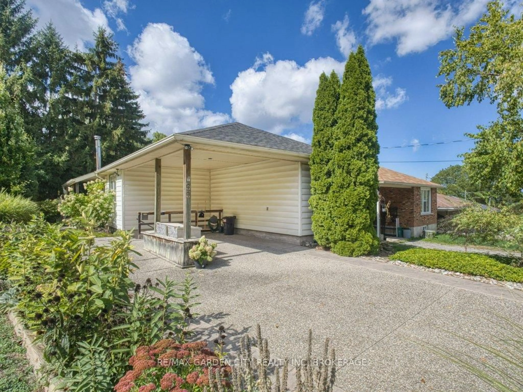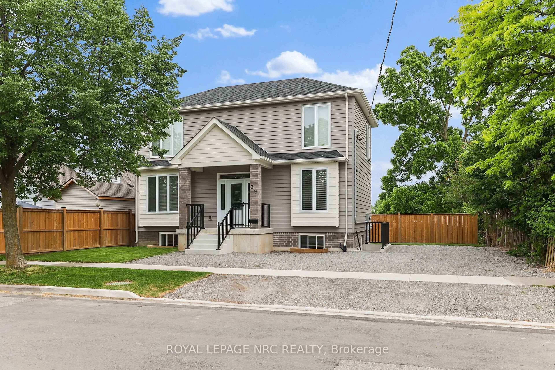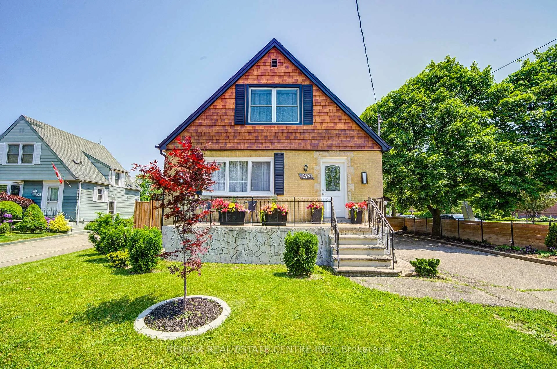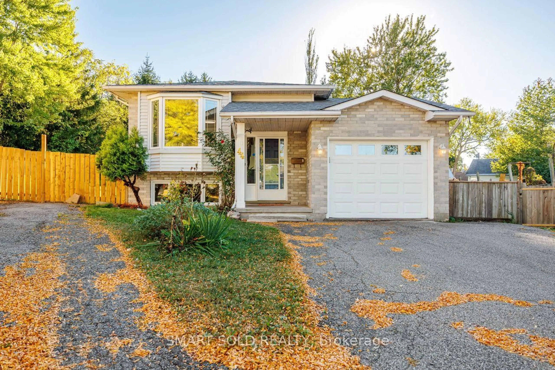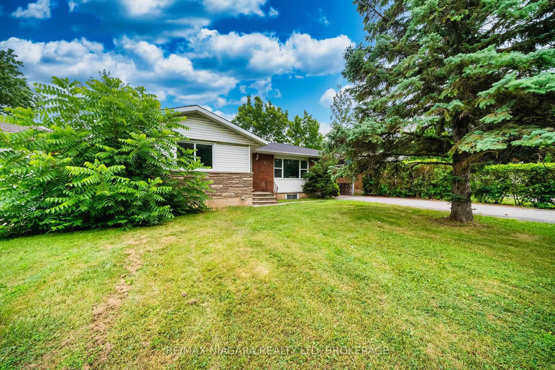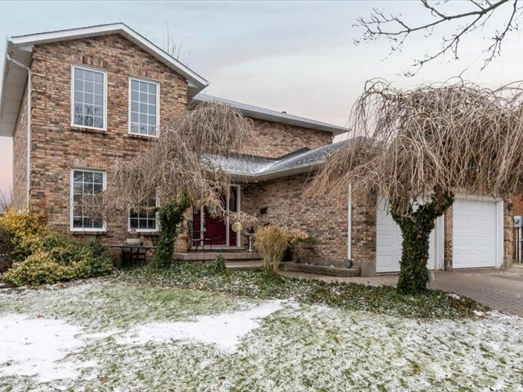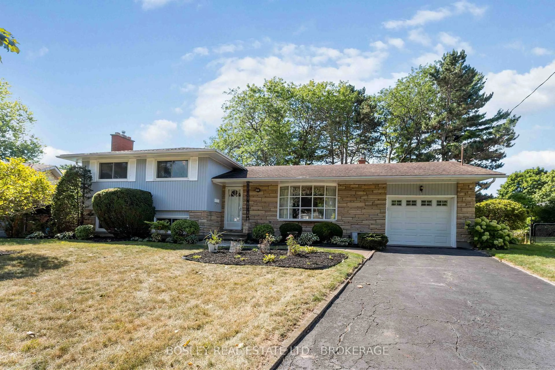Welcome to 30 Via Dell Monte, a fully renovated detached backsplit located in the highly desirable Burleigh Hill neighborhood of south St. Catharine's, an ideal opportunity for investors or multi-generational living. This turn-key property features a total of 5 bedrooms and 2 full bathrooms, with the upper level offering 3 spacious bedrooms and 1 bathroom, and a fully self-contained in-law suite on the lower level complete with 2 bedrooms, 1 bathroom, and its own kitchen. Recent upgrades include new appliances, modern finishes, and updated systems throughout. The fully fenced backyard provides privacy and outdoor enjoyment, while the expansive 6-car driveway ensures ample parking. Situated in a quiet, family-friendly community close to schools, shopping, and transit, this income-generating property is perfect for live-and-rent or dual rental income. Don't miss out on this prime investment opportunity in one of St. Catharine's most sought-after areas. If you're interested in renting out the entire property, the projected rental income is approximately $2,200 plus hydro for the main unit, and $1,800 plus hydro for the lower unit.
