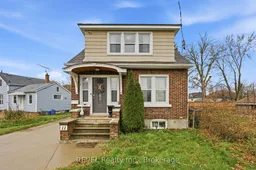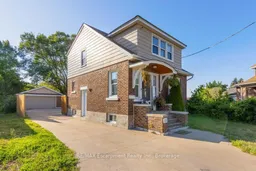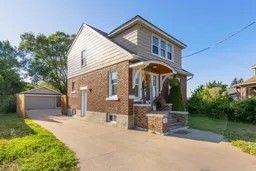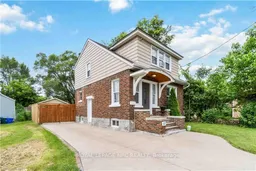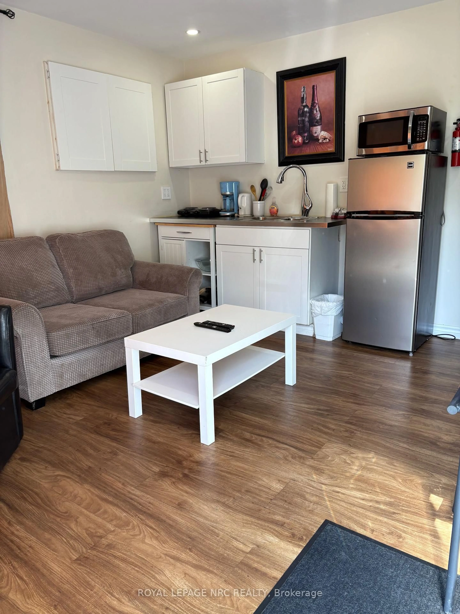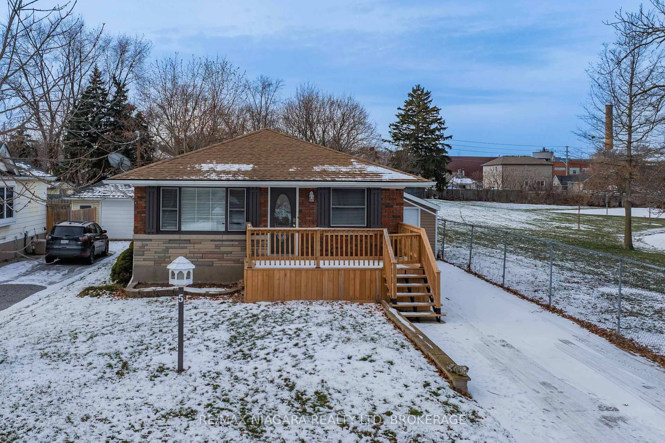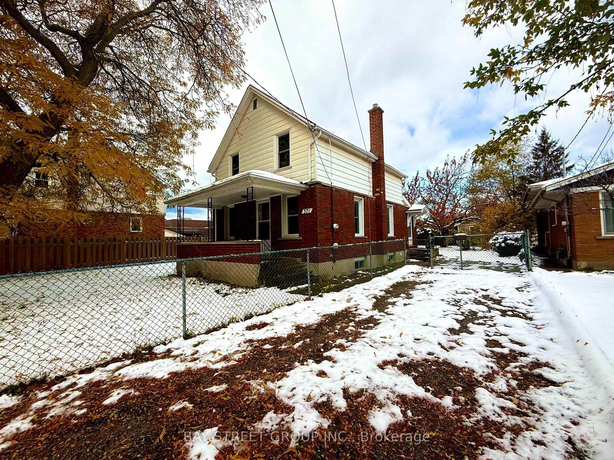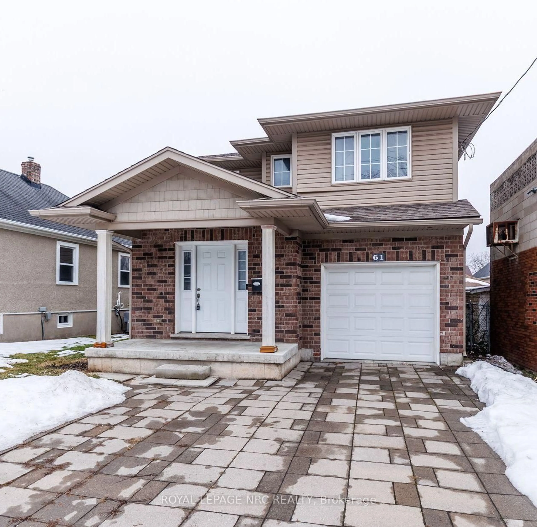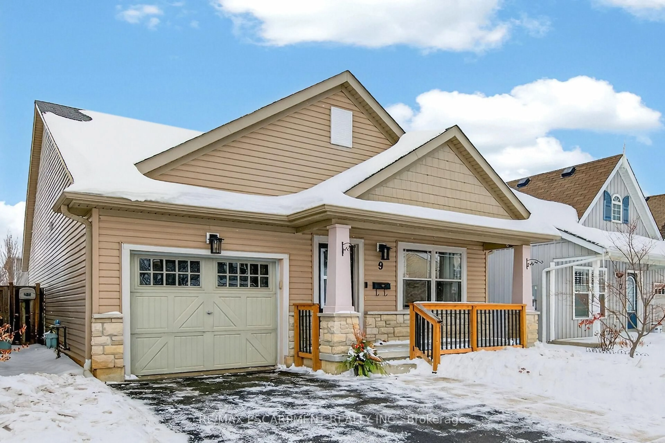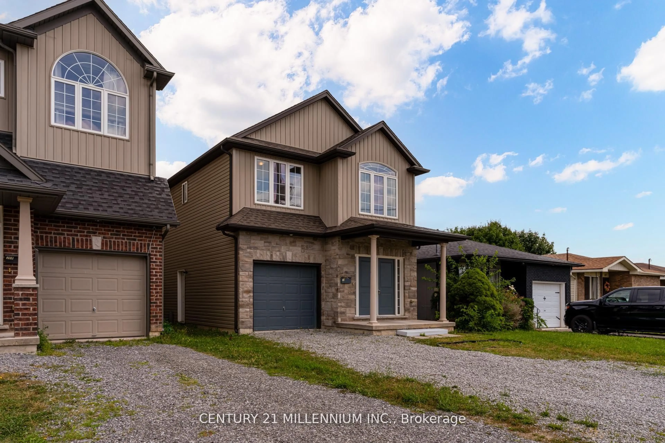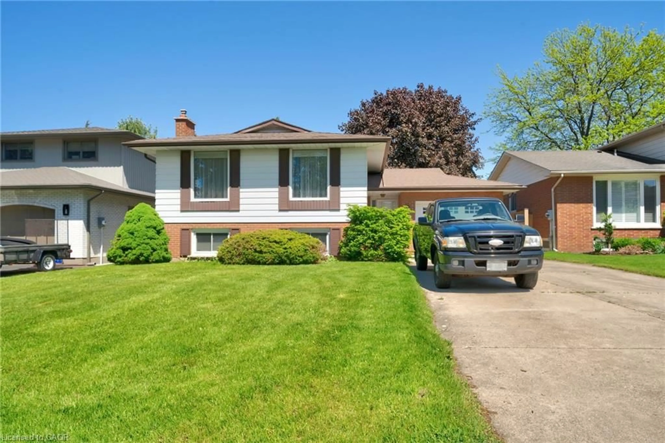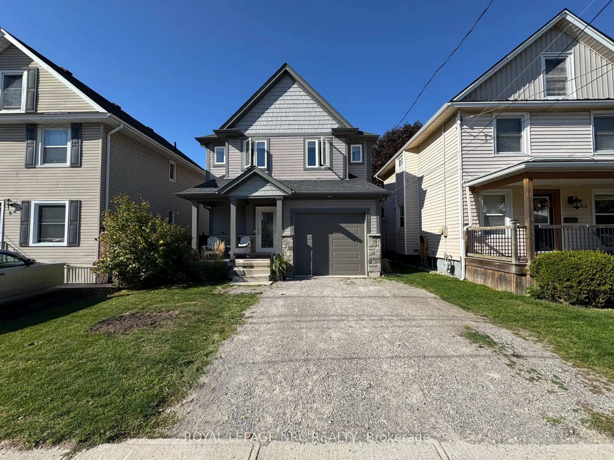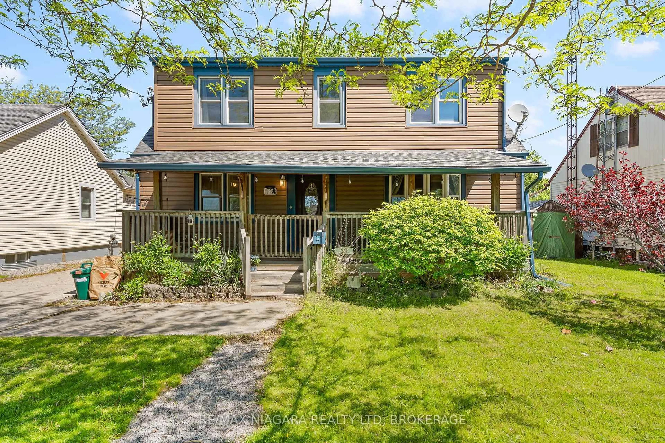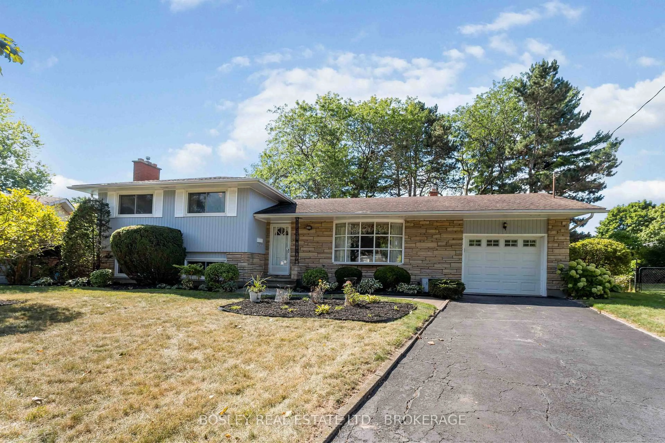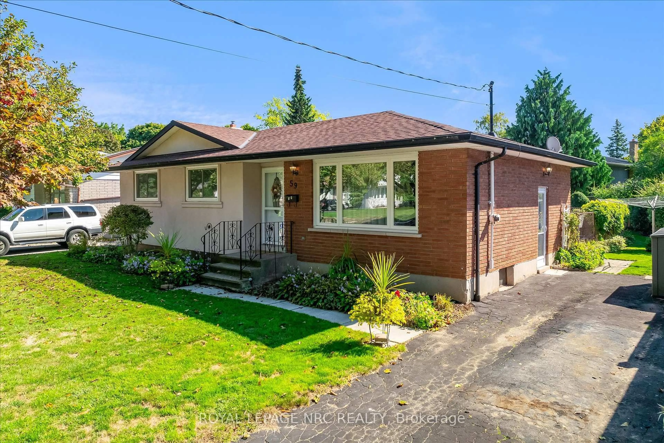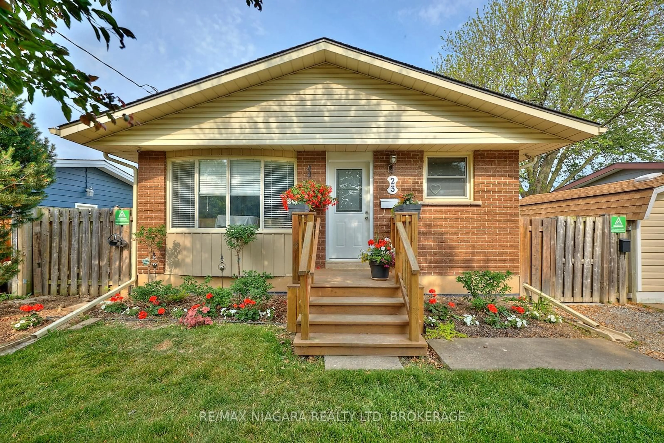Welcome to a home that truly works for you! Thoughtfully updated and full of character, this 3-bedroom, 2-bath property offers modern living with incredible flexibility. Renovated kitchen and baths (2015) bring everyday comfort and style.Upstairs, three inviting bedrooms and a refreshed full bath create a peaceful retreat for the family. The finished basement-with separate side entrance-opens the door to endless possibilities: guest suite, in-law space, recreation zone, or income opportunity.But the real showstopper? A 400 sq. ft. heated, insulated double garage, fully outfitted with 50-amp service, EV charger, furnace, cement floor, and a 60-gallon compressor, and a full size drill press. Whether you're a maker, mechanic, entrepreneur, or enthusiast-this is the workshop you've been dreaming of. With important updates already done (windows 2012, roof 2014, furnace 2014, AC unit 2024, electrical 200 amp), this home offers comfort, value, and peace of mind-all in a fantastic location close to transit, highways, shops, hospital and local markets.
Inclusions: Dishwasher, Dryer, Garage Door Opener, Microwave, Range Hood, Stove, Washer, deep freezer in basement. all light fixtures,
