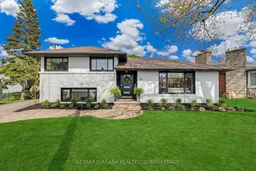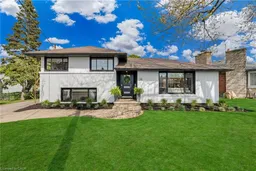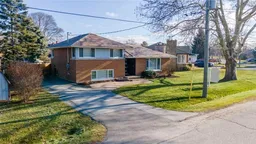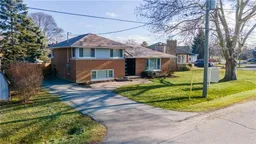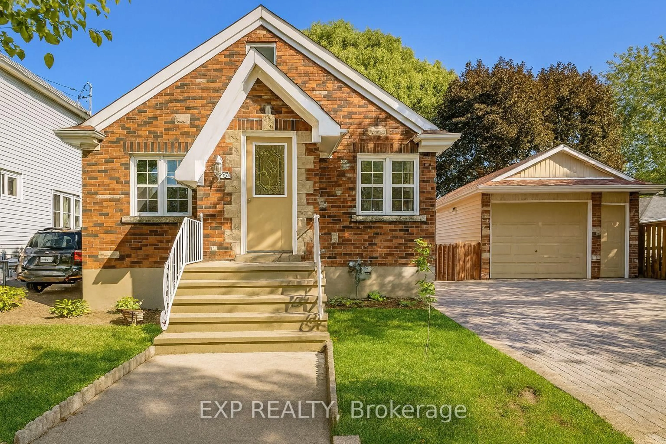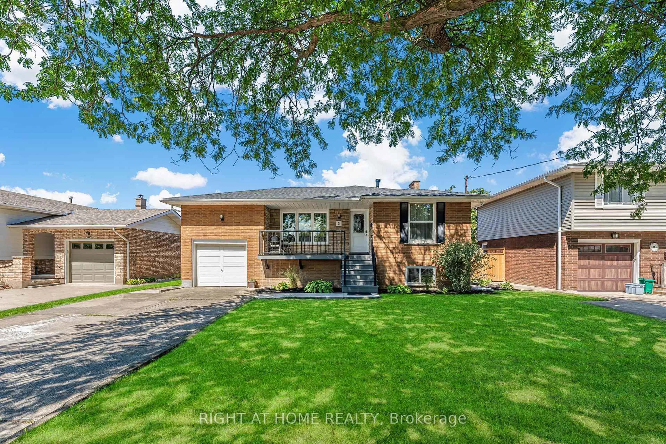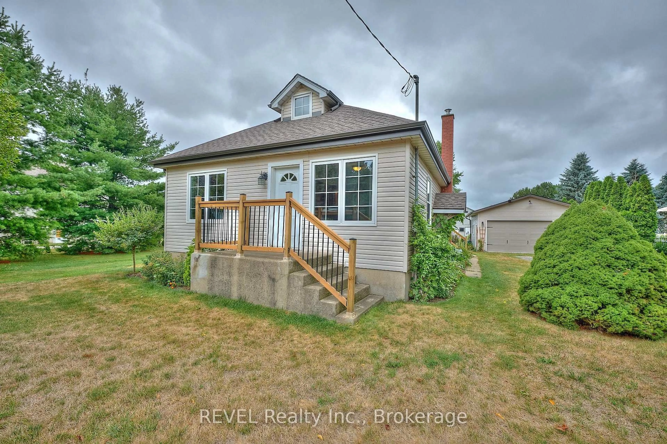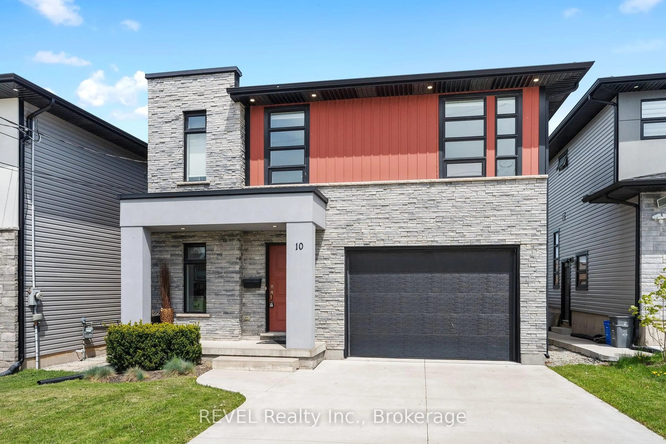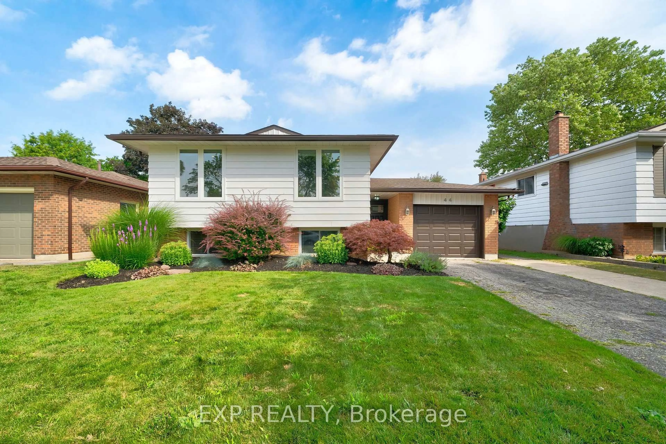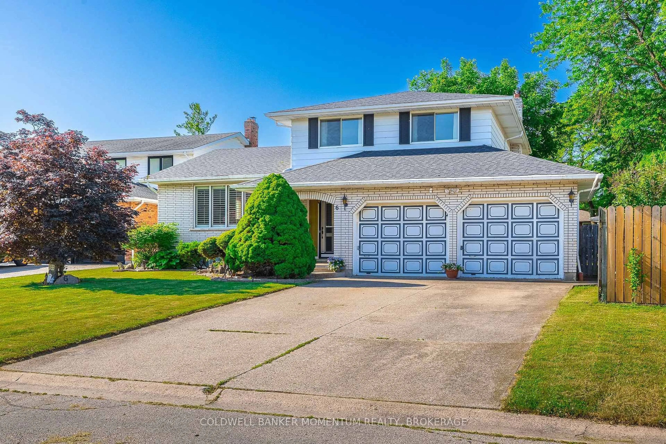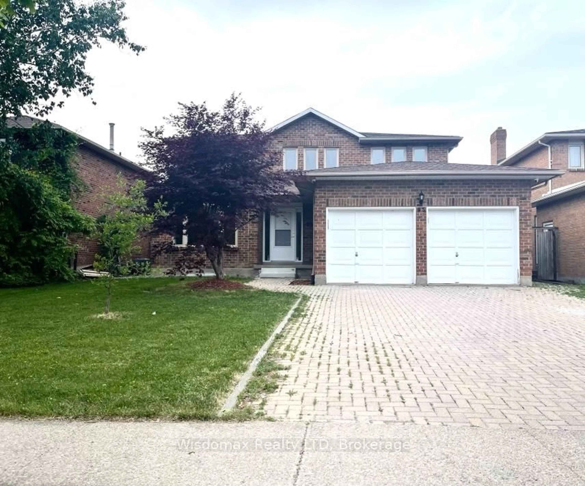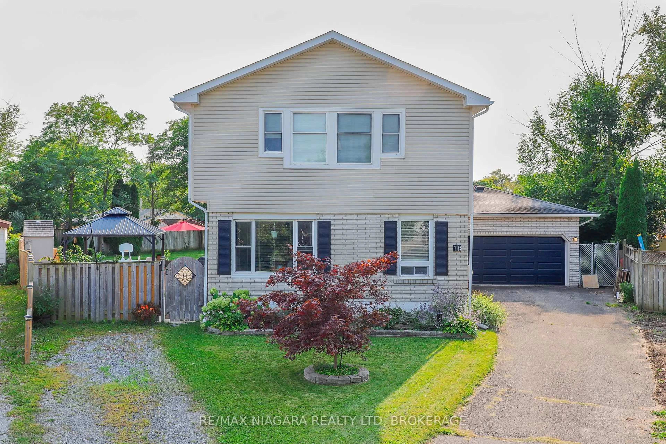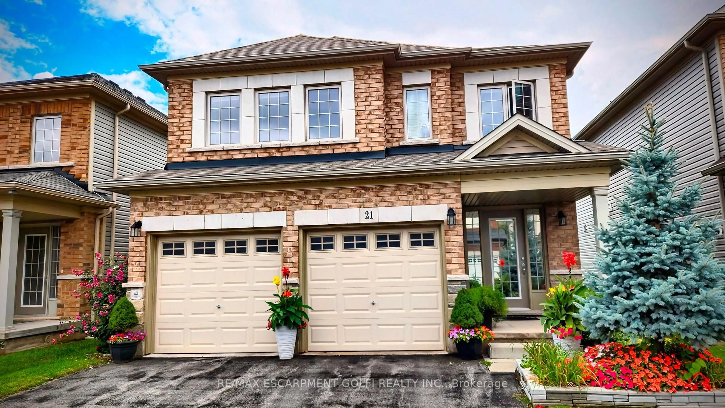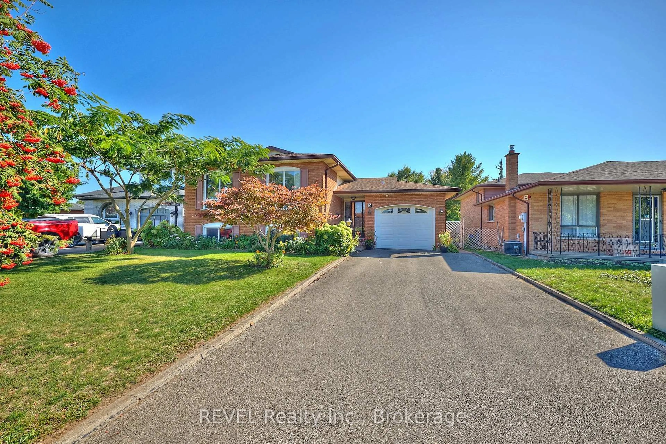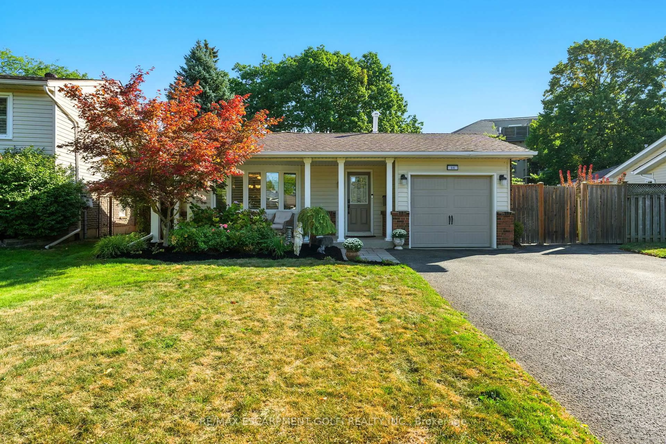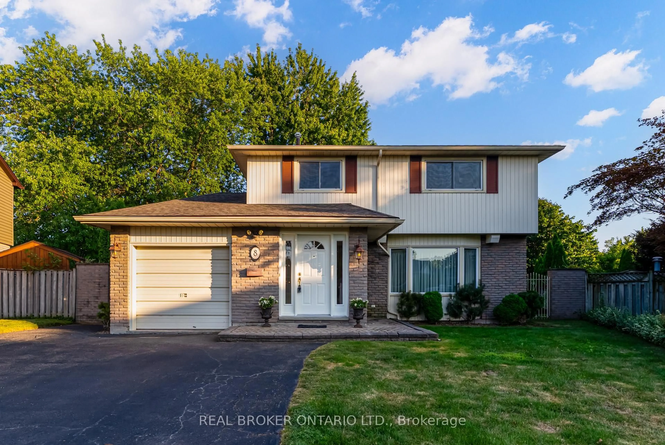Welcome to this beautifully updated 3-bedroom, 2-bathroom home nestled in the heart of Port Dalhousie, just steps from the lake and local amenities. Blending modern elegance with thoughtful functionality, this home presents the ideal opportunity to experience turnkey living in one of Niagara's most desirable neighbourhoods. The exterior has been fully updated and features a sleek steel roof, providing both longevity and a distinctive curb appeal. Step inside to discover a warm and inviting interior, featuring a custom kitchen that boasts a large island, premium black stainless steel appliances, extensive cabinetry, and quartz countertops. The main floor showcases a spacious living room with a gas fireplace and a formal dining area that overlooks the backyard and opens onto the rear patio. Updated hardwood flooring extends throughout the main and upper levels. Upstairs, you'll find 3 generously sized bedrooms and a luxurious bathroom, complete with a curbless glass shower, a standalone soaking tub, and heated floors. The lower level features a large recreation room, perfect as a family room, home office, or gym, along with a second full bathroom and a convenient laundry area. A separate entrance to the basement provides added flexibility and potential. Step outside to a private, fully fenced backyard, ideal for kids, pets, or peaceful evenings. Located just a short walk from Port Dalhousie's beaches, marina, parks, dining, and shops, this move-in-ready home truly has it all: modern updates, timeless finishes, and an unbeatable location.
Inclusions: FRIDGEx2, COOKTOP, WALL OVEN, WASHER, DRYER, LIGHT FIXTURES, WINDOW FIXTURES
