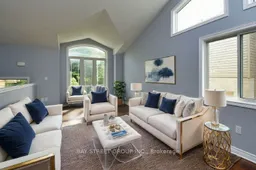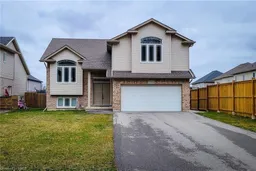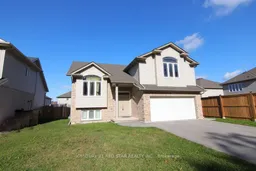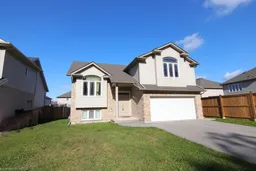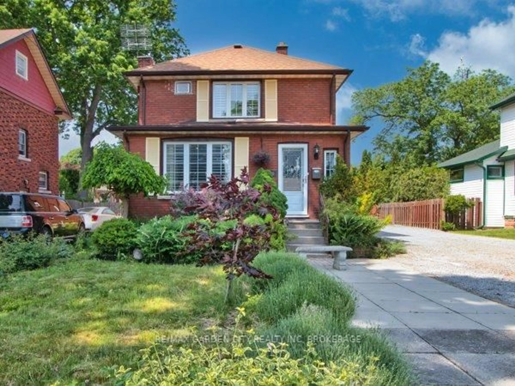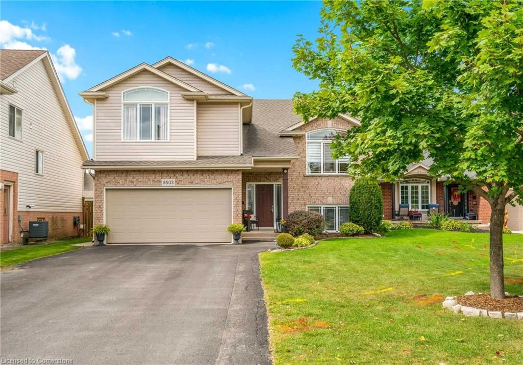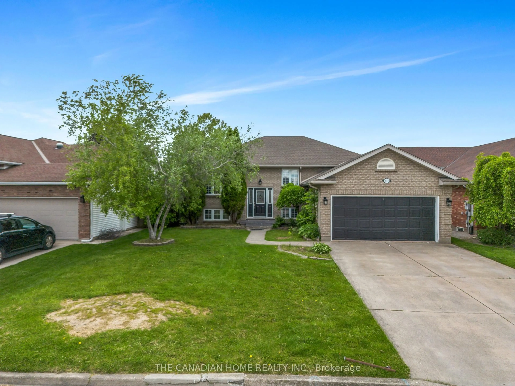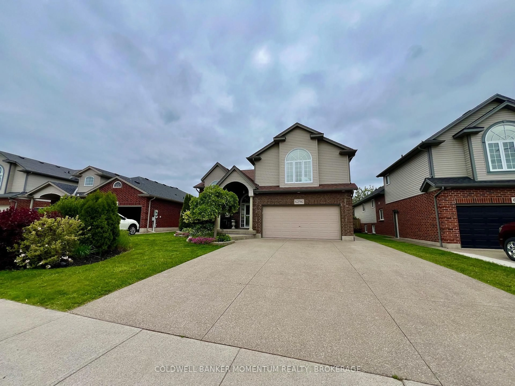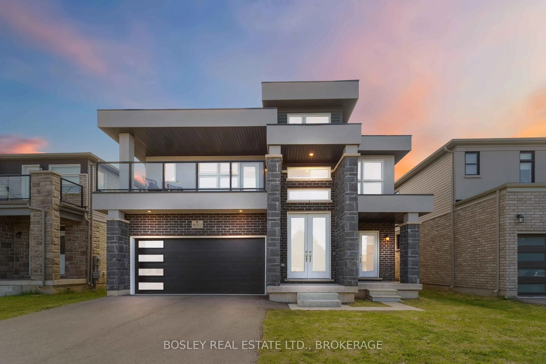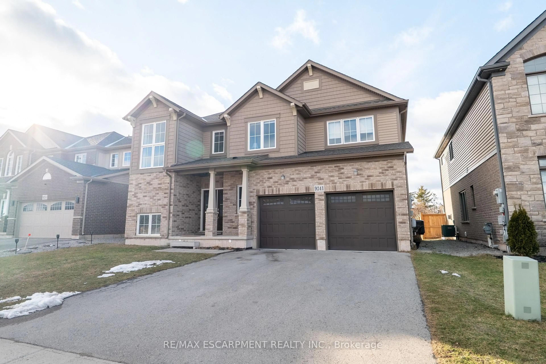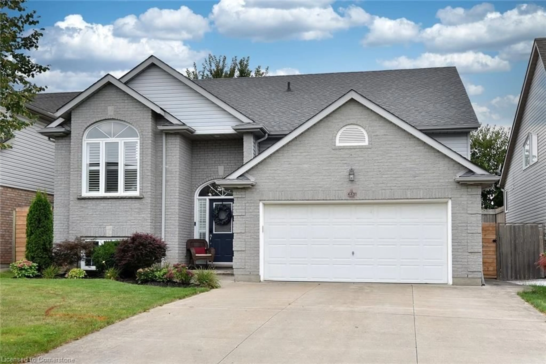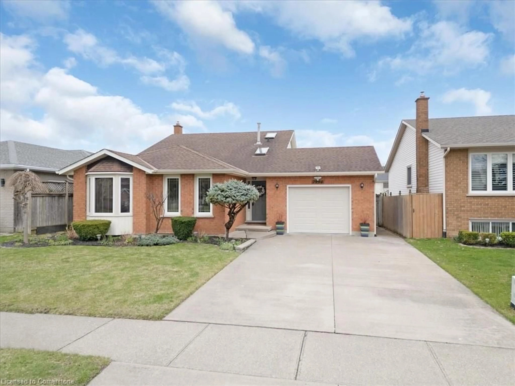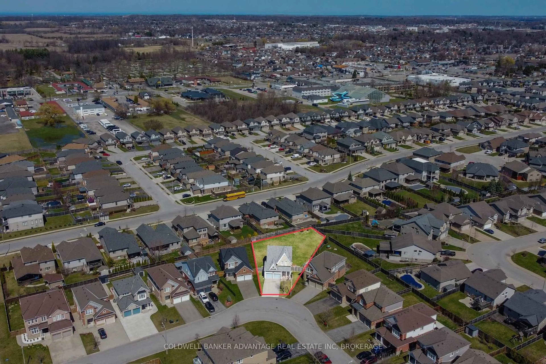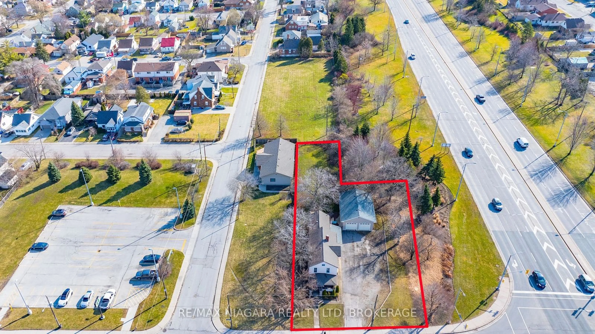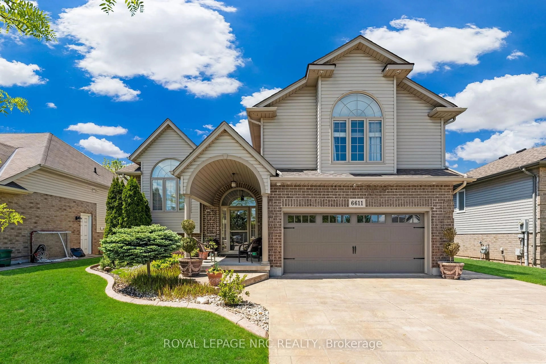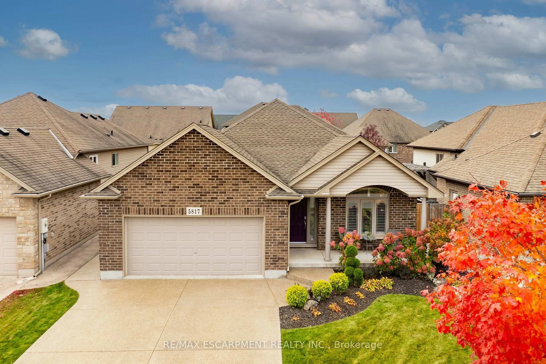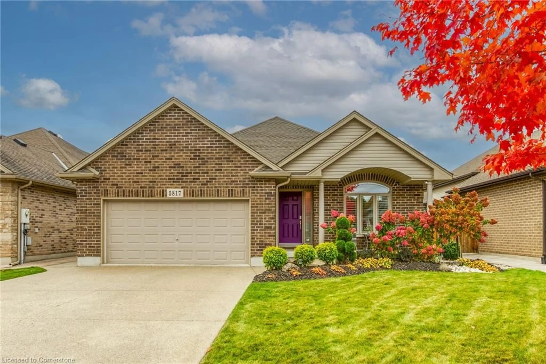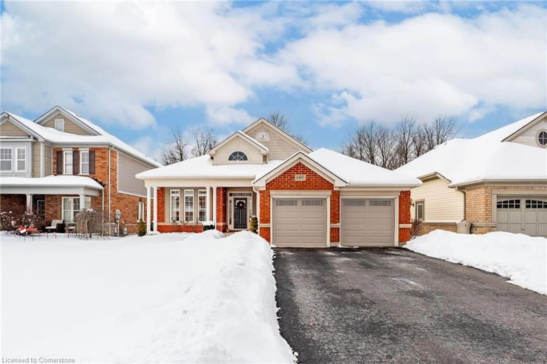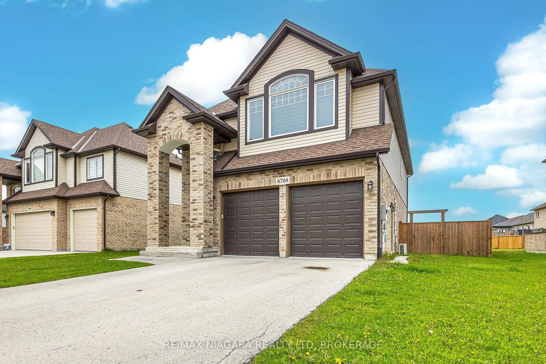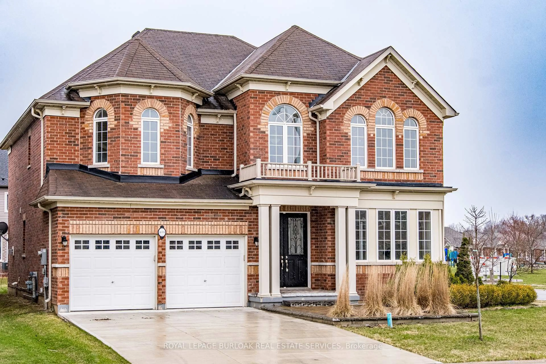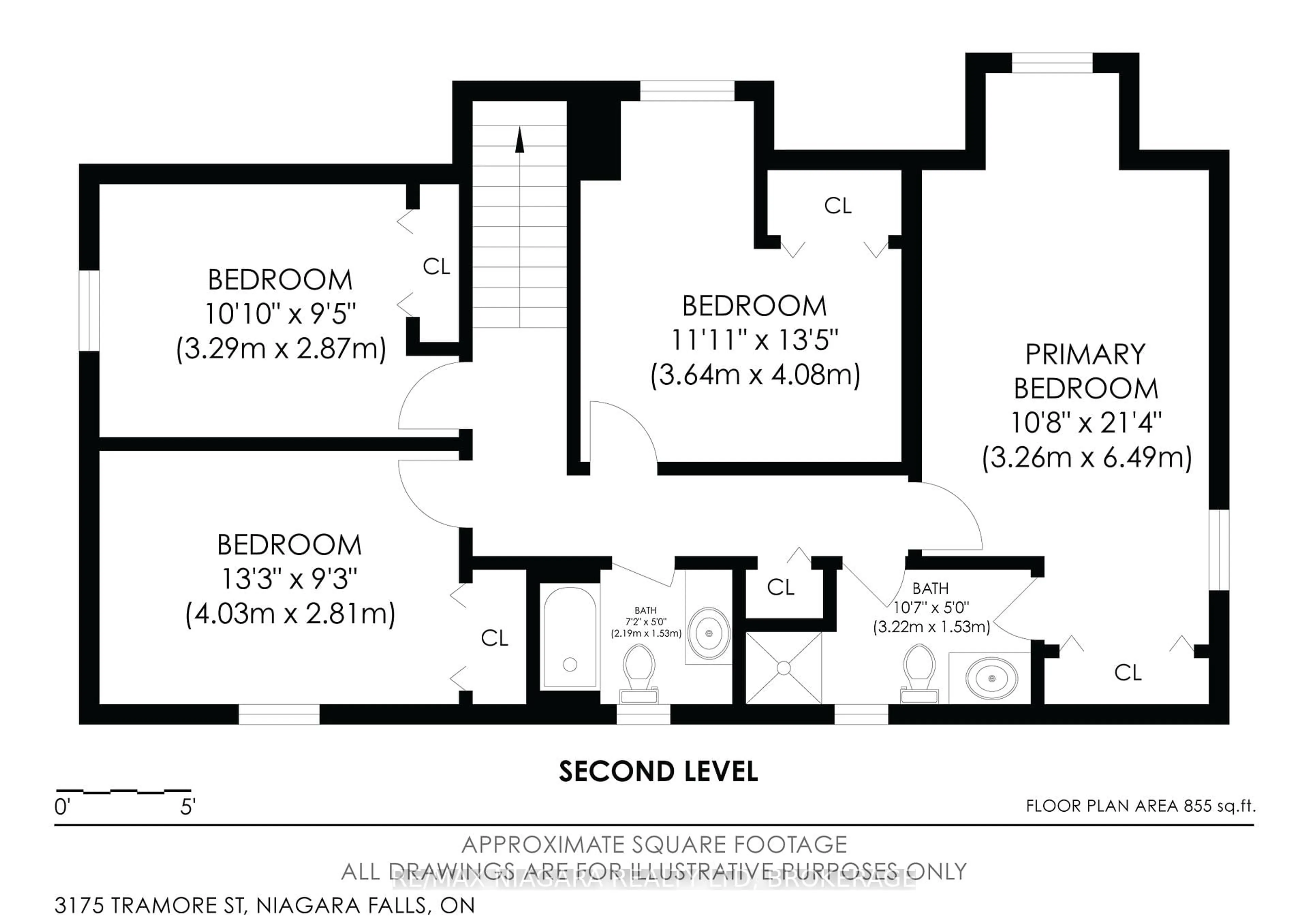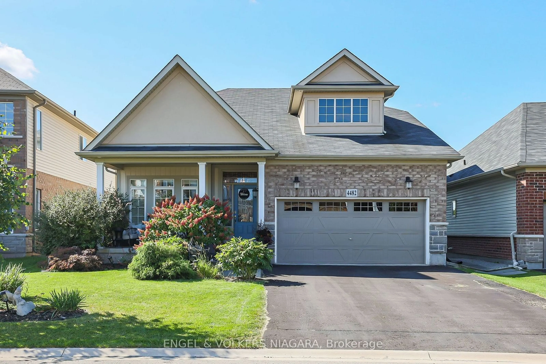Exquisite Raised Bungalow , A Masterpiece of Modern Living Step into luxury with this stunning raised bungalow, perfectly situated on a sprawling 52-foot frontage and a remarkable 122-foot deep pool-sized lot. Upon entry, the grand foyer greets you with its soaring open-to-above design, exuding elegance and space. The expansive family room boasts towering vaulted ceilings and a magnificent large window that floods the space with an abundance of natural light, modern kitchen is a chefs delight, and effortlessly flowing into a spacious dining area. From here, step out onto a grand deck, perfect for al fresco dining or tranquil evenings . oversized primary bedroom, complete with a luxurious ensuite bath for ultimate relaxation. All additional bedrooms are generously sized, ensuring comfort and privacy .The fully finished basement is a home unto itself, with a private entrance, a vast kitchen, two well-appointed bedrooms, and a full bathroom perfect for extended family. A double car garage and an extended driveway, accommodating up to 4 cars, offer ample parking space for all your needs. Nestled just 9 minutes from the iconic Niagara Falls and the vibrant casino district, this property is ideally located near premier shopping, dining, and top-tier schools. Whether you're seeking a sound investment or envisioning a luxurious home with rental potential, this residence is a rare gem in a prime location.
