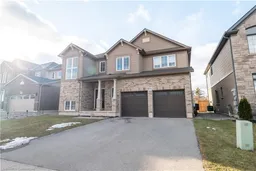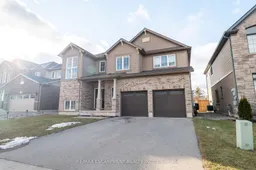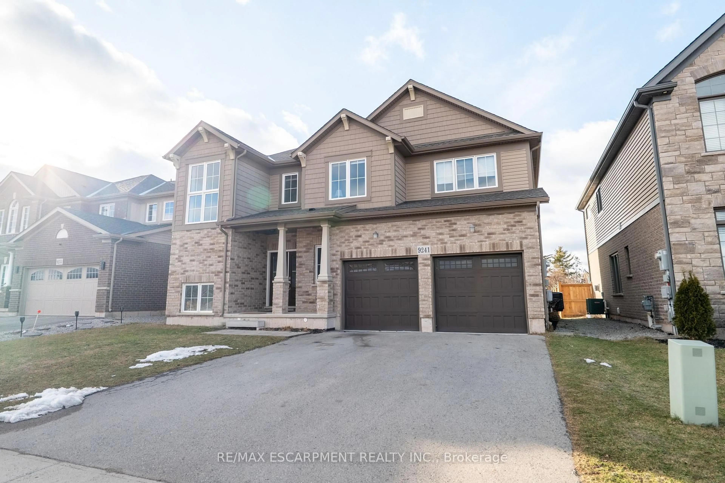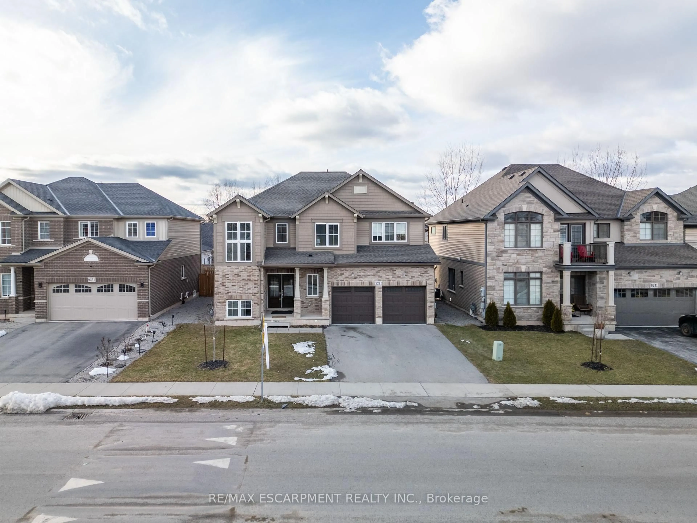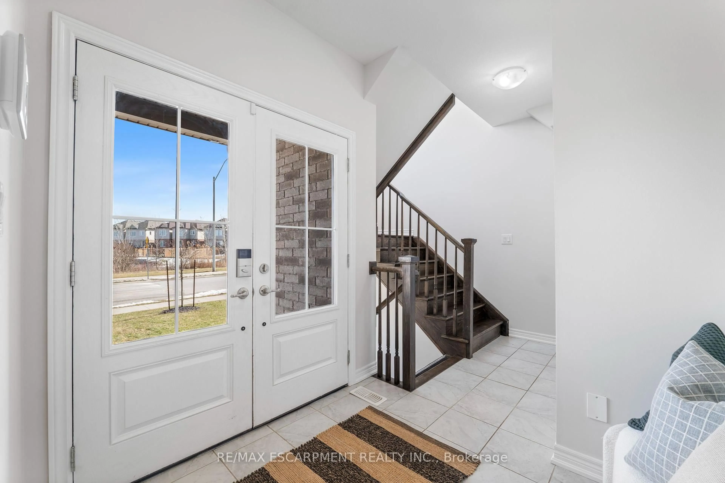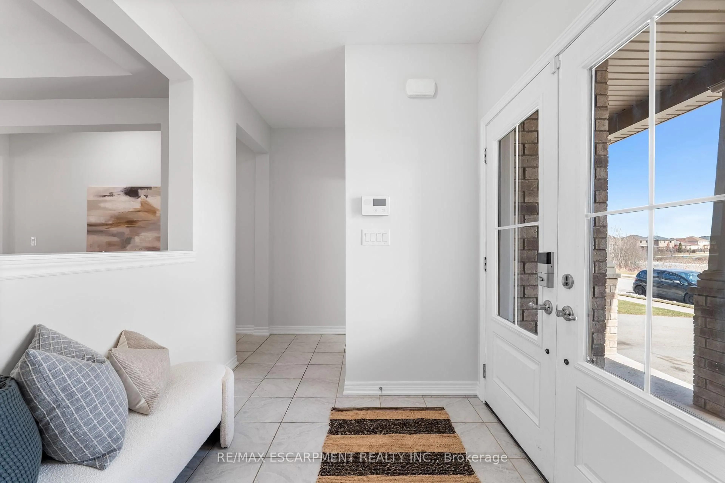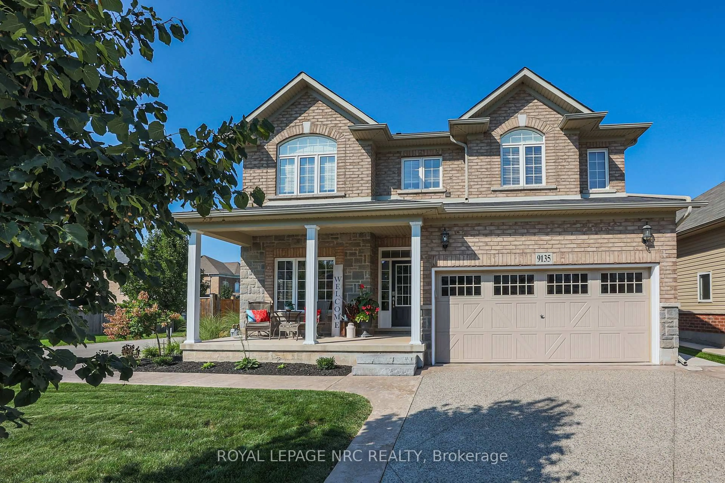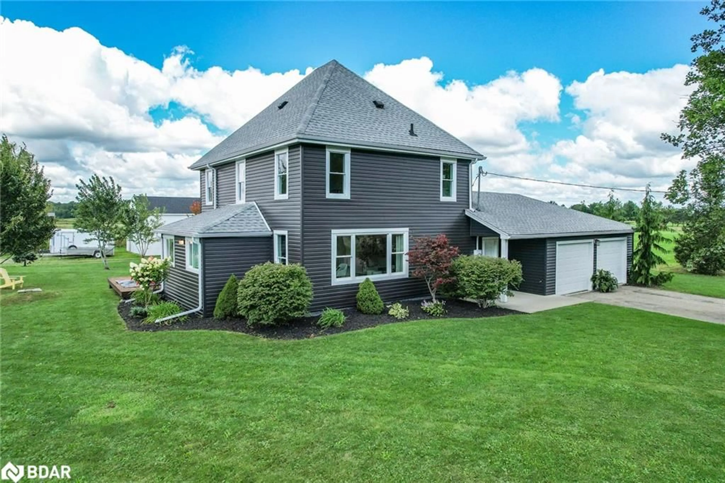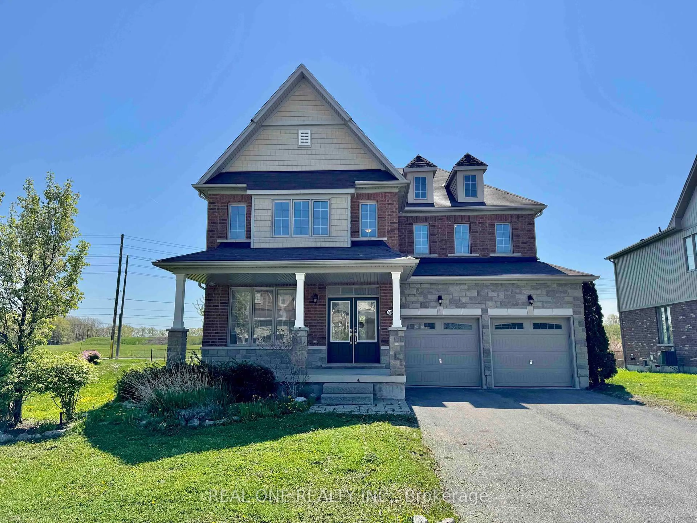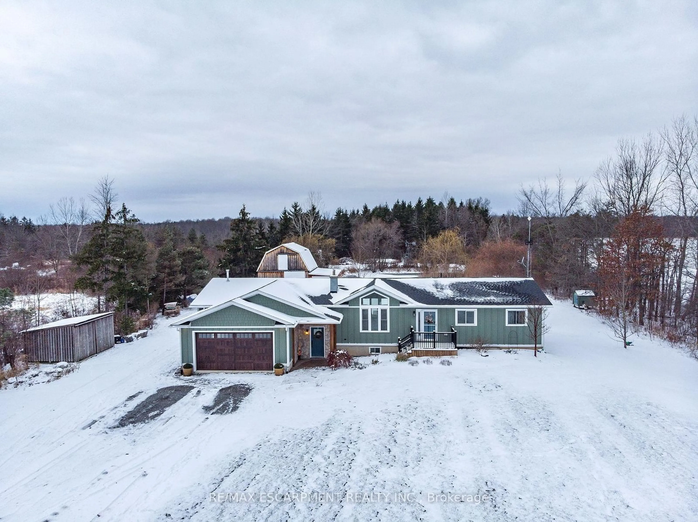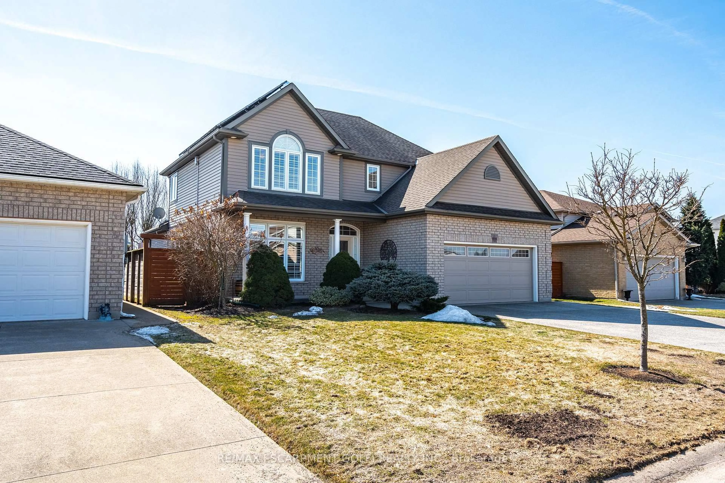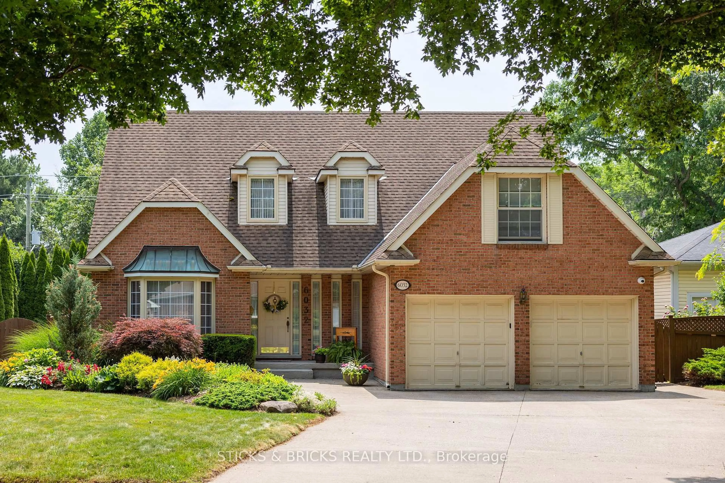9241 Tallgrass Ave, Niagara Falls, Ontario L2G 0Y2
Contact us about this property
Highlights
Estimated valueThis is the price Wahi expects this property to sell for.
The calculation is powered by our Instant Home Value Estimate, which uses current market and property price trends to estimate your home’s value with a 90% accuracy rate.Not available
Price/Sqft$362/sqft
Monthly cost
Open Calculator
Description
Enjoy Stunning Pond Views! Welcome to 9241 Tallgrass Ave, a gorgeous approx 2,600 sq. ft. detached home with double car garage and 6 total parking spaces that perfectly blends comfort, space, and convenience. Ideal for growing or large families, this home offers plenty of room for everyone to enjoy. Open-concept kitchen, breakfast and living area make cooking and dining effortless. An unfinished basement with a legal side entrance, theres endless potential to make it your own. Nestled in a prime location, you're just minutes from golf courses, scenic trails, and the Welland River - perfect for outdoor enthusiasts. Plus, easy highway access makes commuting a breeze, and youre close to great restaurants, shopping (Costco is only 13 minutes and Falls is 20 min away!), and the upcoming South Niagara Hospital. This home truly has it all - spacious living, modern comforts, and an unbeatable location!
Property Details
Interior
Features
Main Floor
Dining
4.45 x 3.47Great Rm
4.14 x 5.79Kitchen
5.73 x 4.14Powder Rm
1.52 x 1.522 Pc Bath
Exterior
Features
Parking
Garage spaces 2
Garage type Attached
Other parking spaces 4
Total parking spaces 6
Property History
 48
48