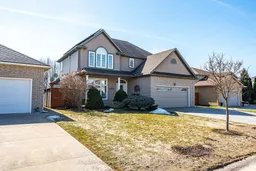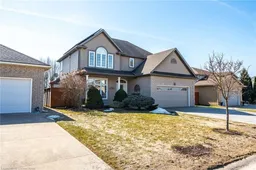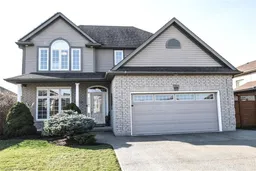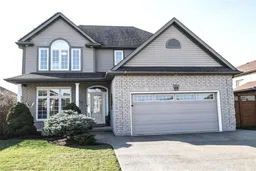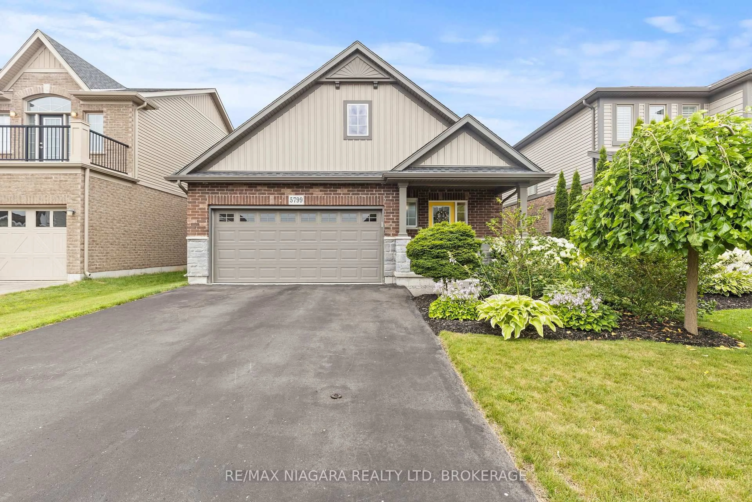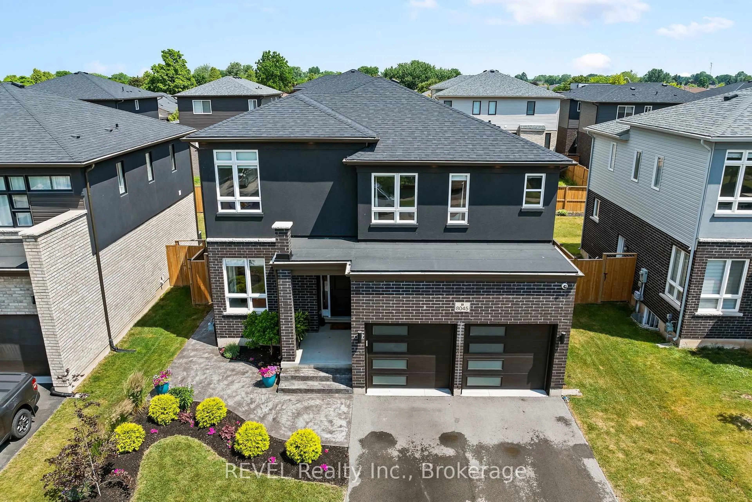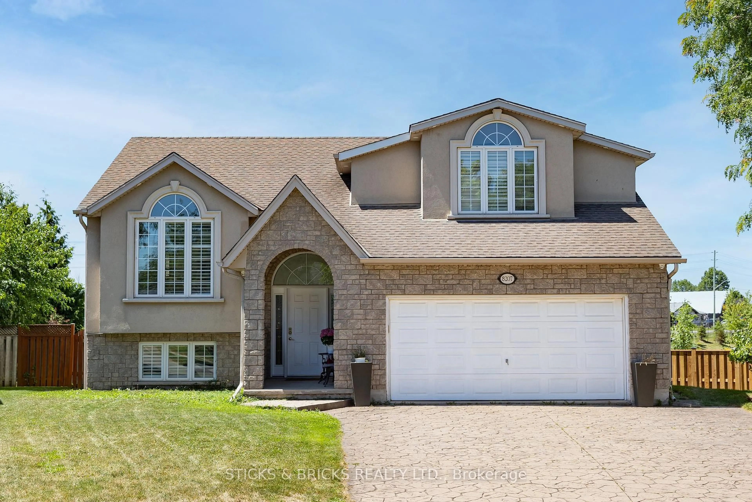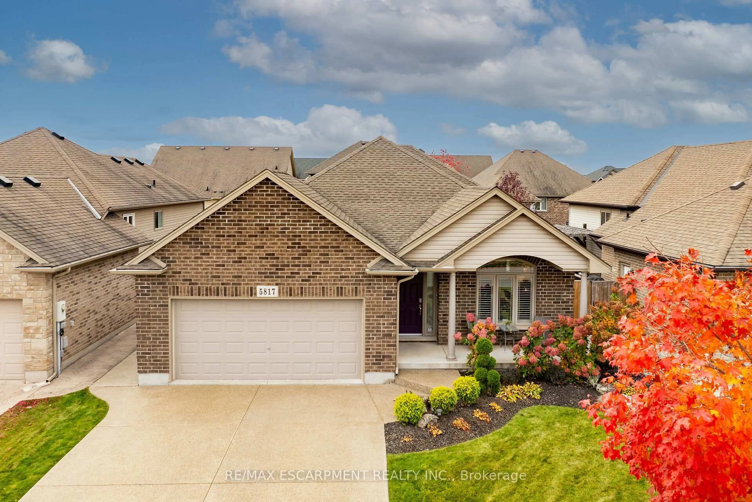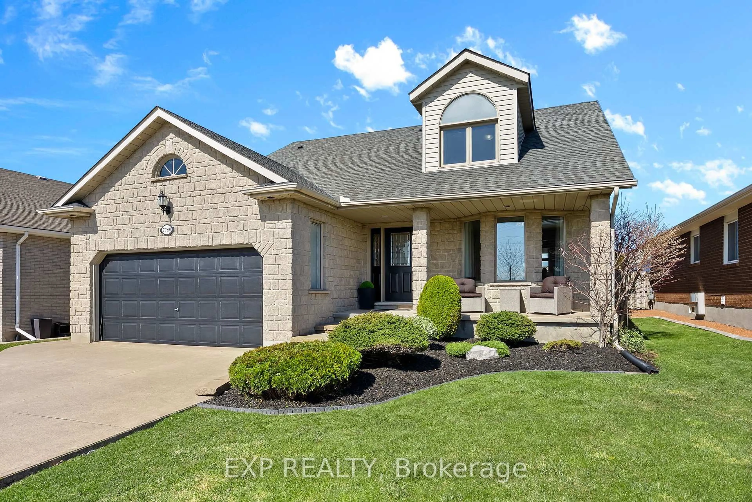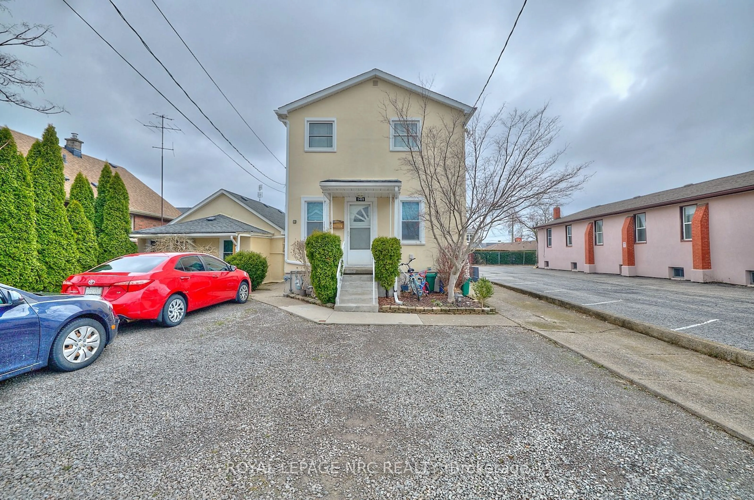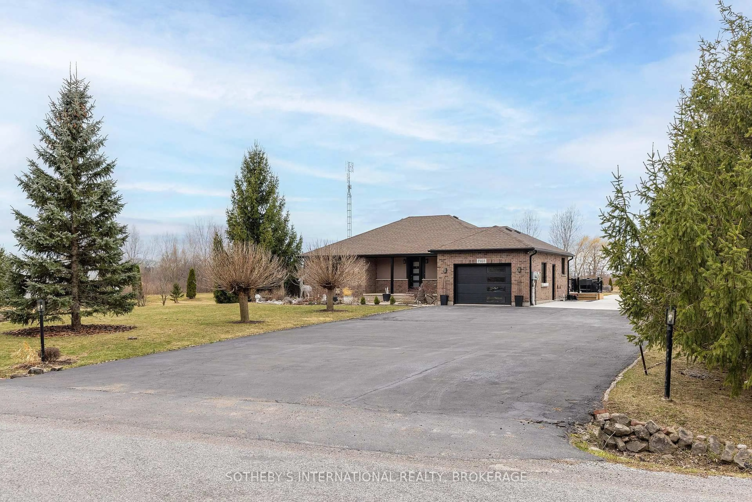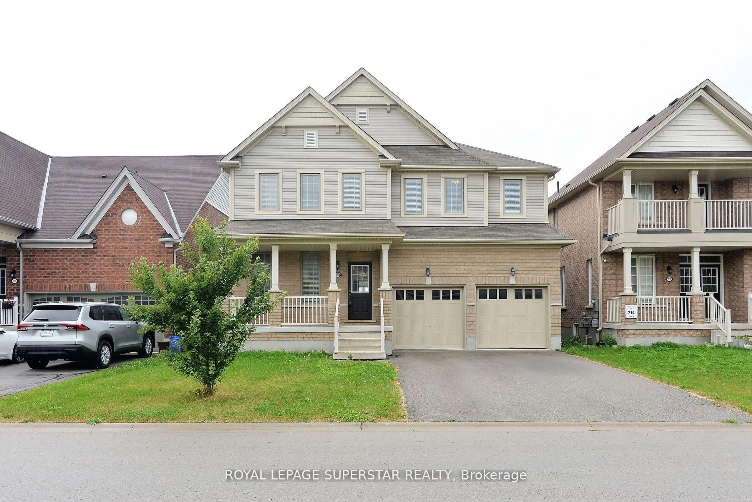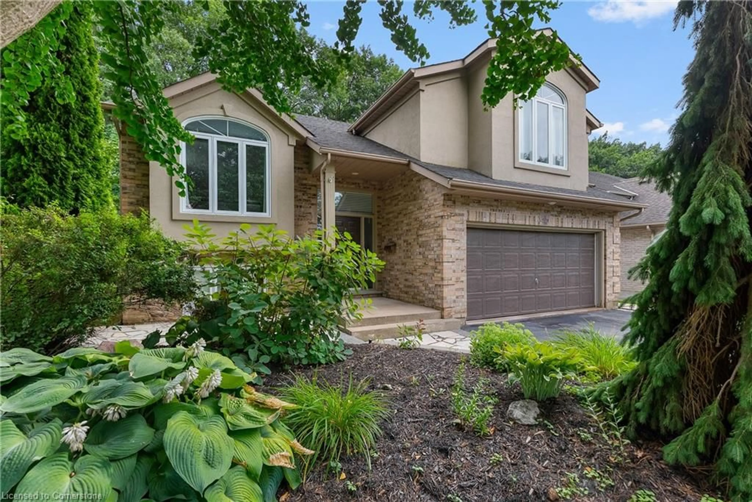Step into elegance and comfort in this stunning 2-storey, 4-bedroom, 4-bathroom home nestled in one of Niagara Falls' most sought-after neighbourhoods. This solid brick home offers over 3,700 sq ft of finished living space, perfect for growing families or multi-generational living. The main level boasts an expansive living room with ample natural light, a gourmet kitchen complete with built-in appliances and granite countertops, and a formal dining room ideal for entertaining. The main floor den is perfect for a home office or study, while the mudroom-formerly a laundry room-adds extra convenience with existing washer/dryer hookups. Upstairs, the primary suite features a walk-in closet and a 5-piece ensuite with spa-like finishes. Two additional bedrooms and a 4-piece bath complete the second floor. The finished basement includes a fourth bedroom, a 3-piece bath, and a spacious utility room with ample storage-plus in-law potential. The home features leased solar panels, which are fully transferrable to the new owner or can be bought out outright. These panels offer the benefit of annual returns to the owners. Additional features include central air, an attached double garage, and a private double-wide driveway accommodating up to 6 vehicles. Located minutes from schools, shopping, golf courses, and easy highway access, this home combines tranquillity with convenience.
Inclusions: Built-in Microwave, Dishwasher, Dryer, Refrigerator, Washer, Stove top, built in oven.
