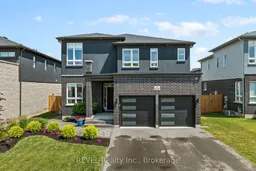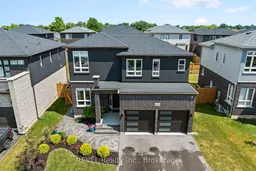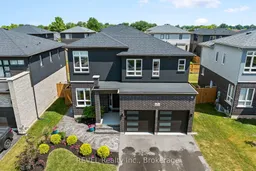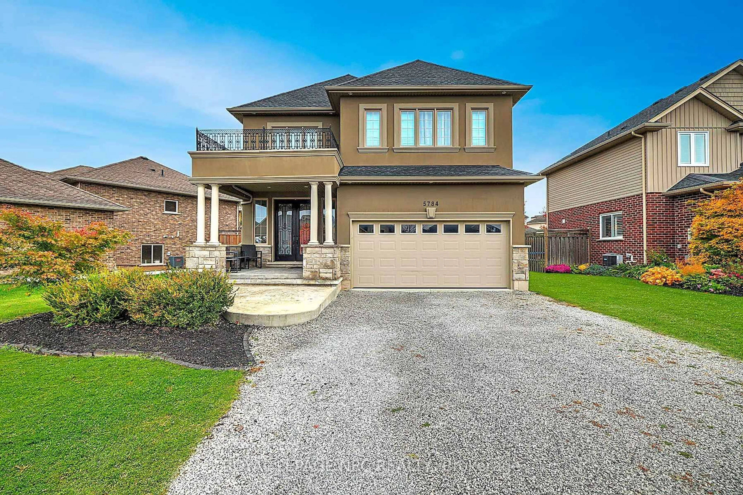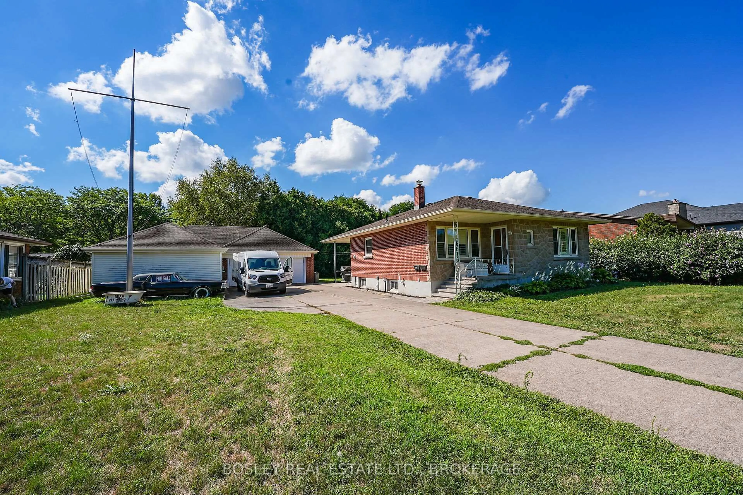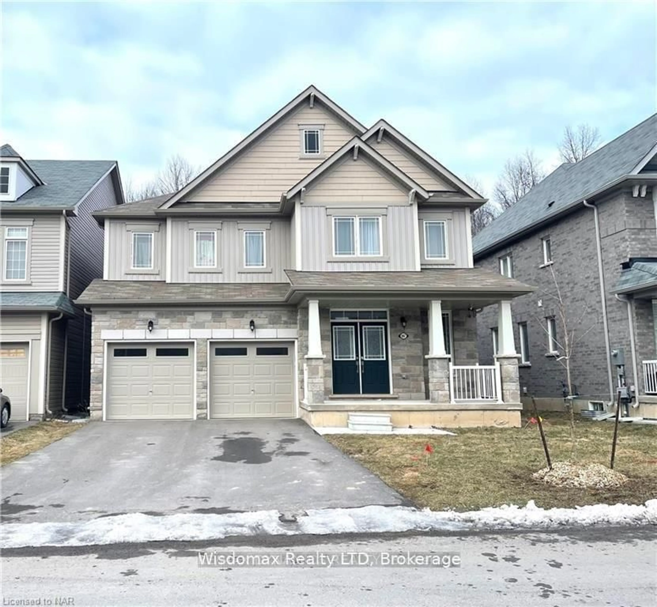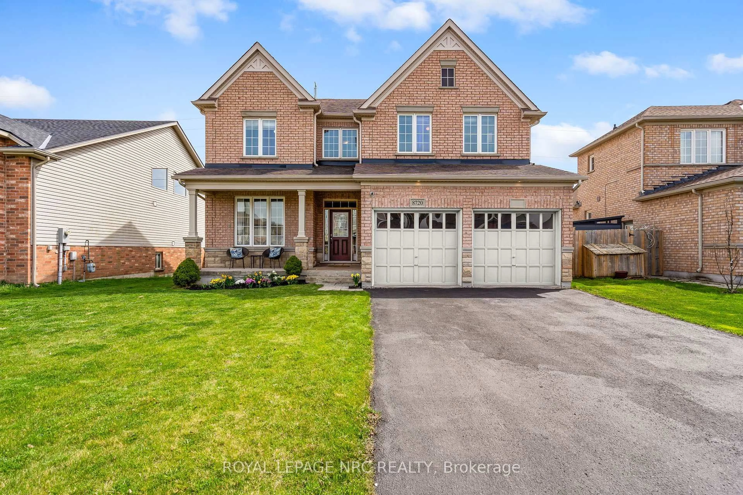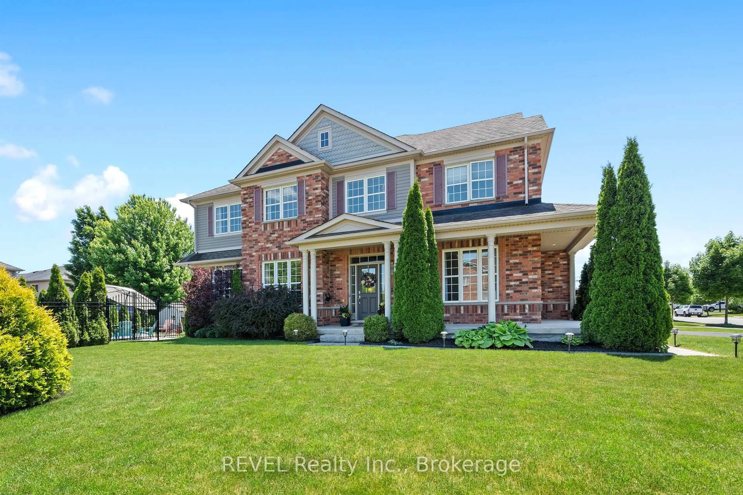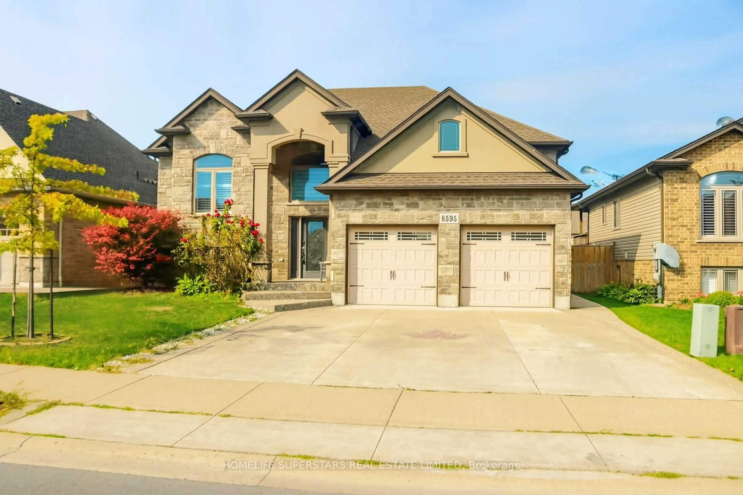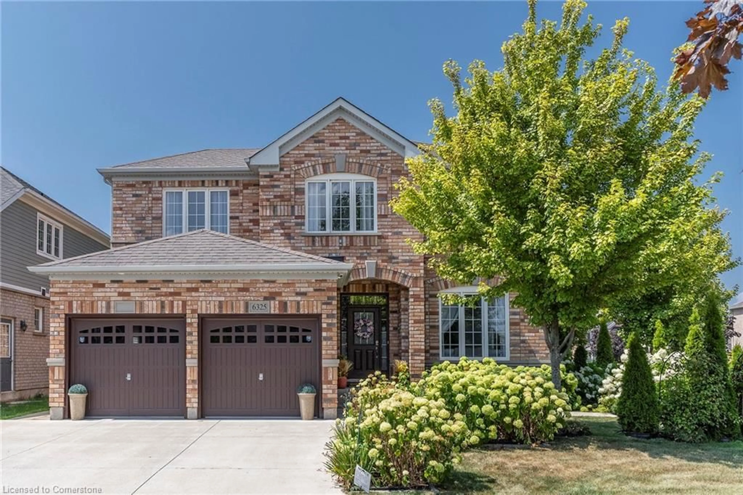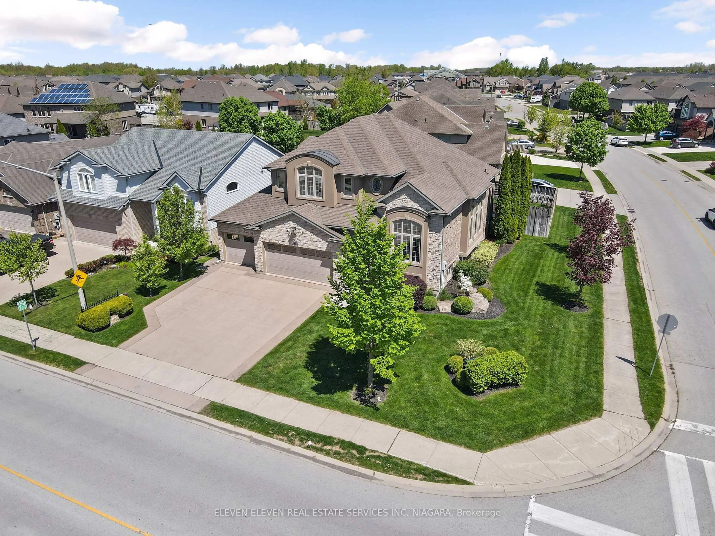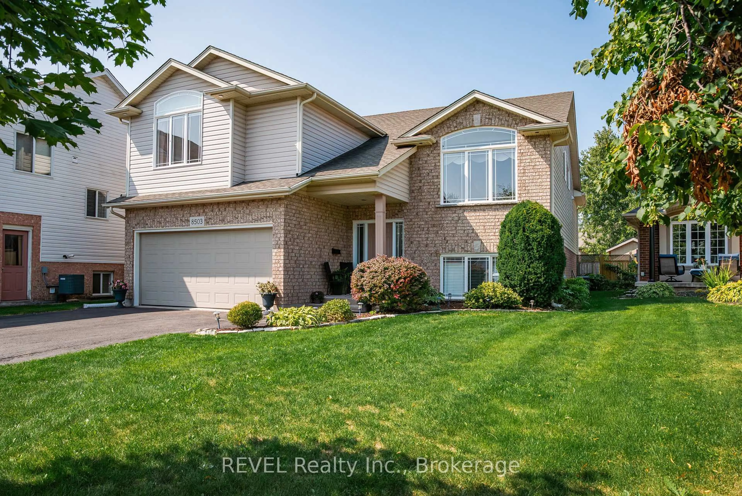NEW IMPROVED PRICE! Welcome to the perfect family home in the heart of Niagara Falls' sought-after Beaver Valley Community! Tucked away on family-friendly street, this beautifully finished 2-storey home offers the ideal blend of comfort, space, and modern style just minutes from top-rated schools, parks, shopping, restaurants, and major highways. Step inside and feel instantly at home. With 4 spacious bedrooms and 3.5 bathrooms, there's room for everyone to live, work, and grow. The main floor is made for family life and entertaining, featuring a stunning gourmet kitchen with quartz countertops, stainless steel appliances, and a large island that opens to the bright dining area and cozy family room with a fireplace. There's also a separate den/formal living area to add to the complete flow. Whether its homework at the island, holiday dinners, or movie nights by the fire- this home brings everyone together. The thoughtfully designed 2nd floor layout includes 4 generous bedrooms with two bedrooms with their own private ensuite baths- perfect for teens, guests, or multigenerational living. The finished basement adds even more value, offering a great space for a playroom, home theatre, games area, office, and additional bathroom. Outside, enjoy your own private retreat with a fenced backyard, deck for BBQs, and beautiful landscaping. The double garage with inside entry into the laundry/mudroom makes everyday routines a breeze. From top to bottom, this move-in-ready home checks every box for todays modern family. Don't miss your chance to make unforgettable memories here- your forever home awaits!
Inclusions: All appliances in kitchen, washer, dryer, all lights fixtures, all blinds, rods and window coverings, garage door opener, bathroom mirrors, fireplace.
