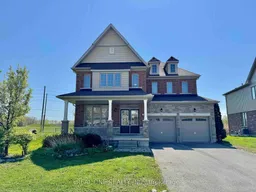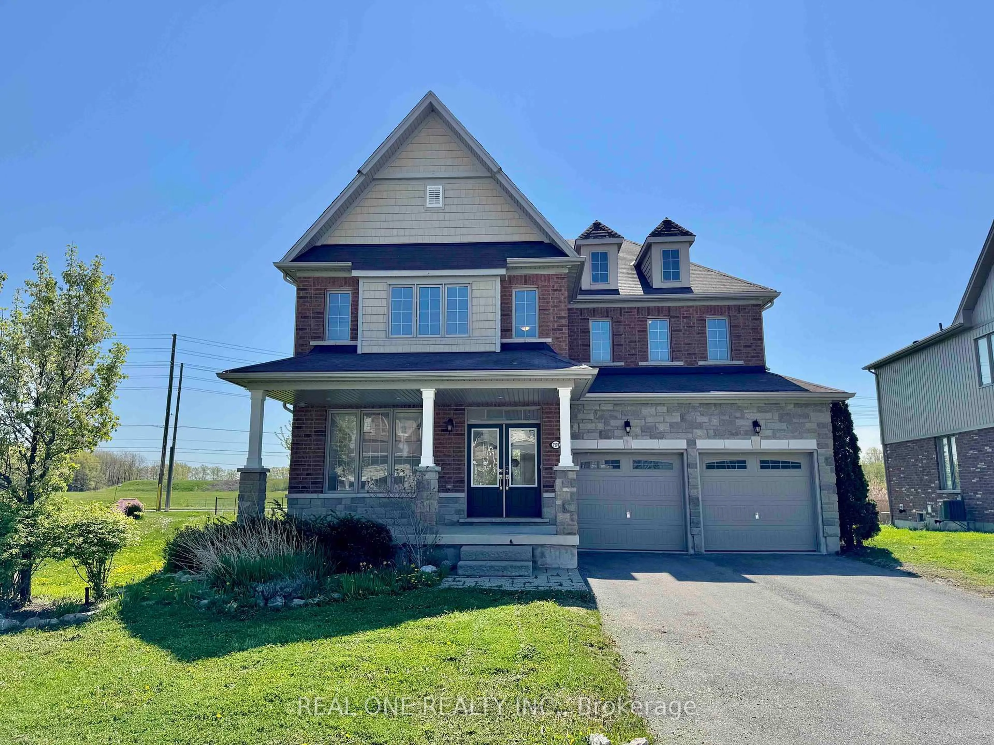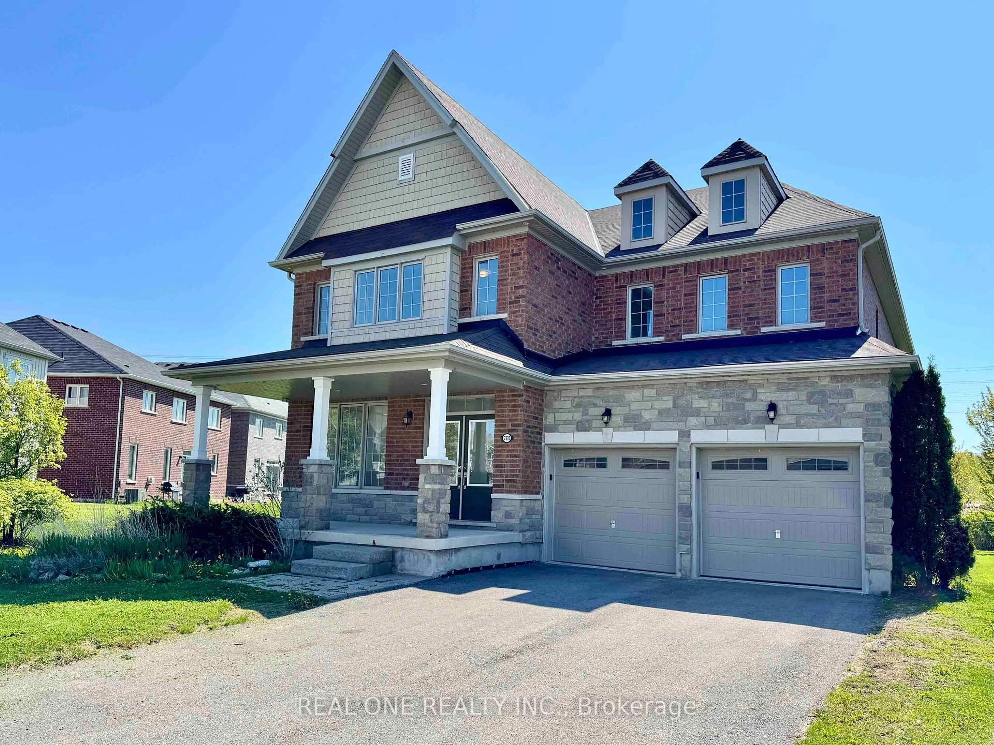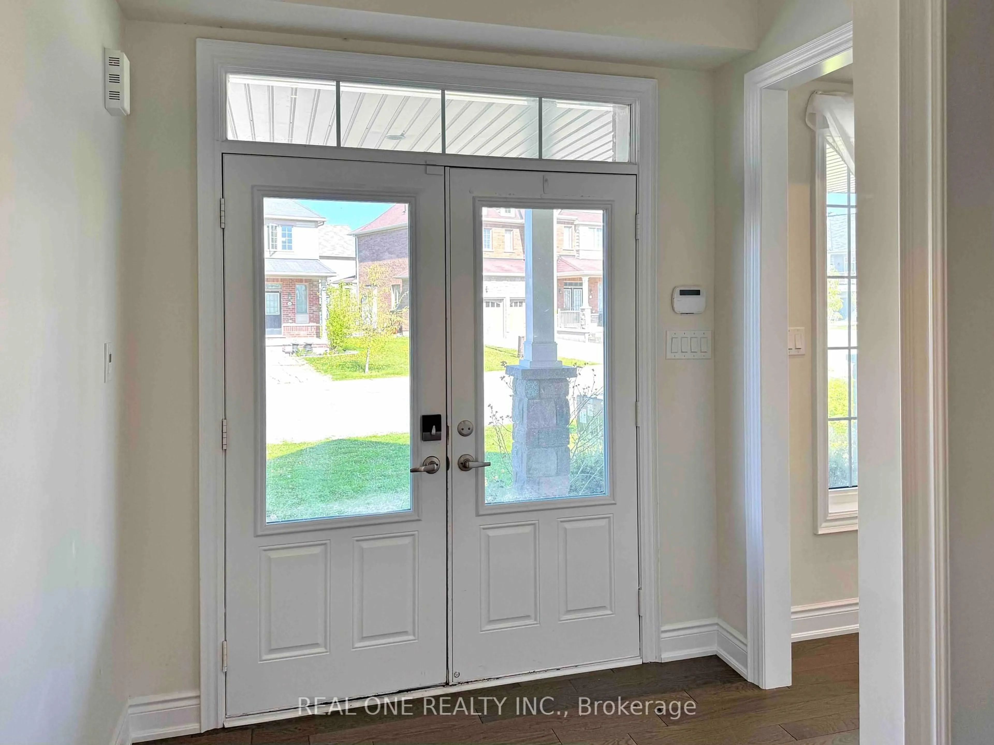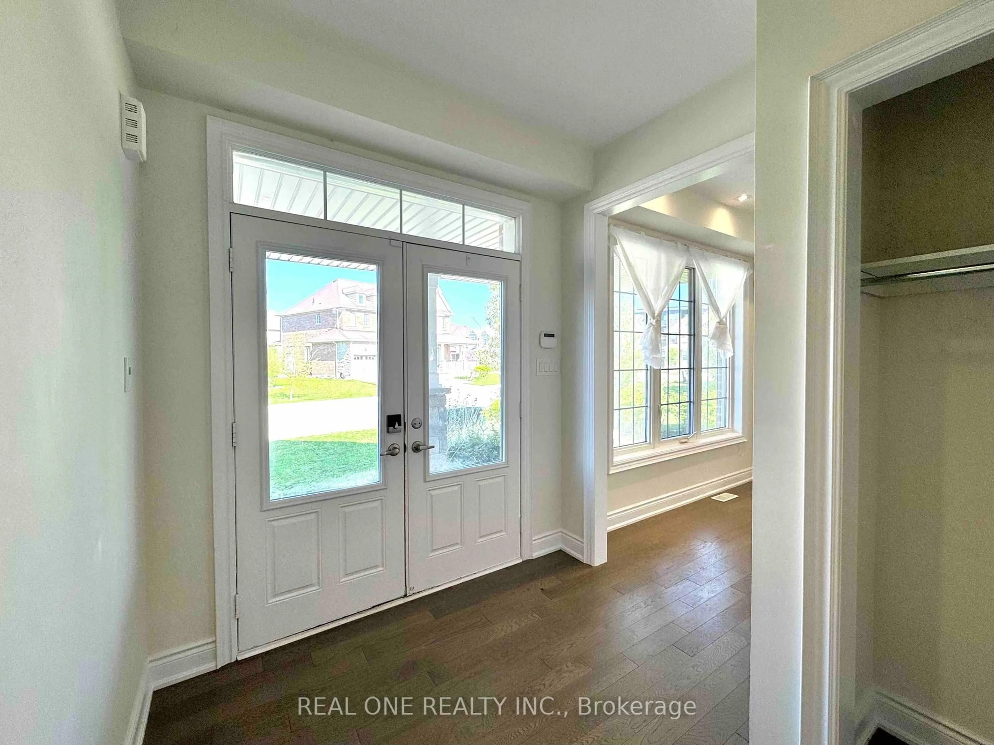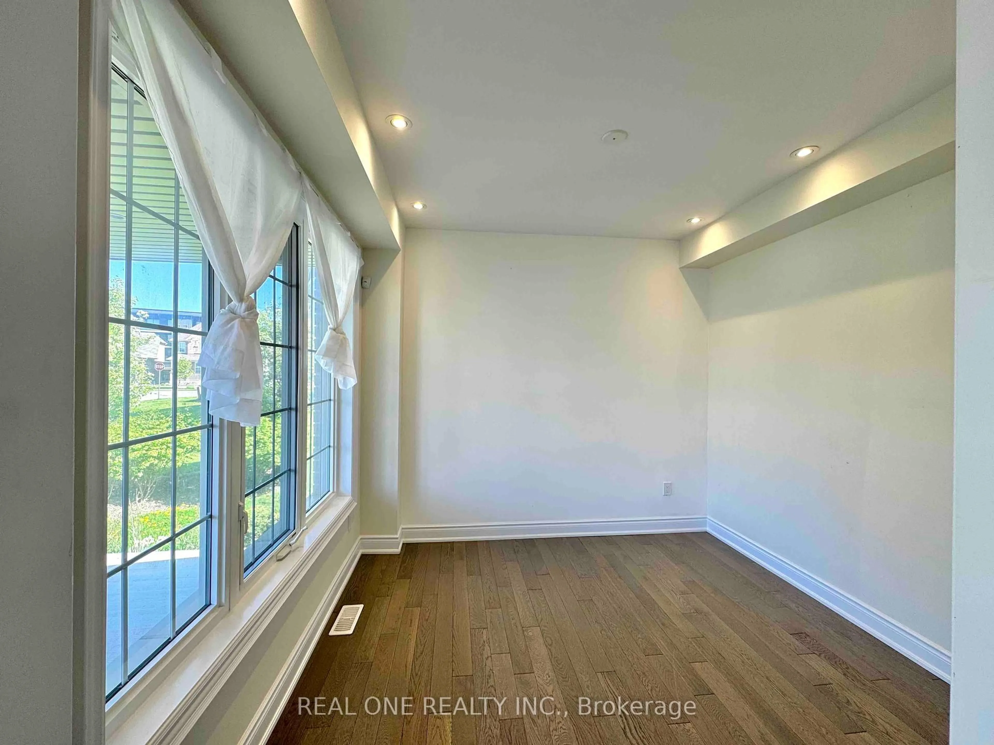7570 Goldenrod Tr, Niagara Falls, Ontario L2H 0K5
Contact us about this property
Highlights
Estimated valueThis is the price Wahi expects this property to sell for.
The calculation is powered by our Instant Home Value Estimate, which uses current market and property price trends to estimate your home’s value with a 90% accuracy rate.Not available
Price/Sqft$324/sqft
Monthly cost
Open Calculator
Description
Welcome to this stunning and spacious home, offering approximately 3480 sqft. of elegantly designed living space. The main floor boasts soaring 9-foot ceilings, creating an impressive sense of openness throughout the expansive family, living, and dining roomsideal for both everyday living and entertaining.At the heart of the home is a chefs dream kitchen, featuring an open-concept layout, a large pantry, and abundant storageperfect for culinary enthusiasts.This beautifully appointed home includes 4 generous bedrooms and 4 well-designed bathrooms, ensuring comfort and convenience for the entire family.Located just minutes from Canadian Tire, Costco, a cinema, and a major shopping mall. Enjoy quick access to Highway 406 and fast connectivity to the QEW, making commuting a breeze.
Property Details
Interior
Features
Main Floor
Living
3.048 x 3.2hardwood floor / Window
Dining
4.064 x 3.505hardwood floor / Pantry
Kitchen
4.1148 x 4.318hardwood floor / Open Concept / Centre Island
Breakfast
3.2 x 3.6576hardwood floor / Open Concept / W/O To Garden
Exterior
Features
Parking
Garage spaces 2
Garage type Attached
Other parking spaces 2
Total parking spaces 4
Property History
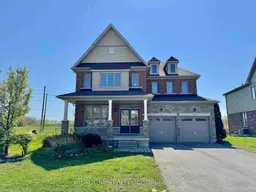 44
44