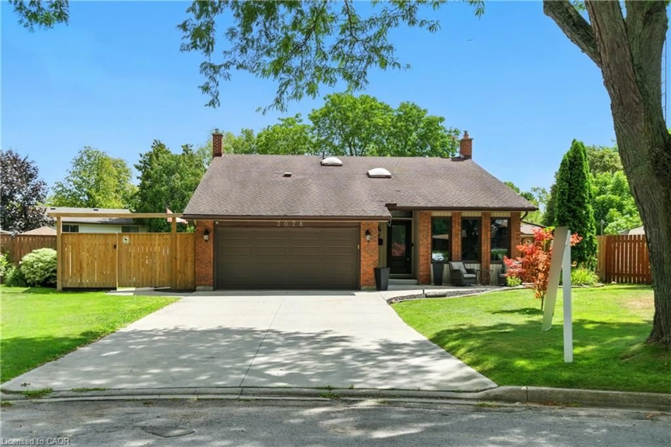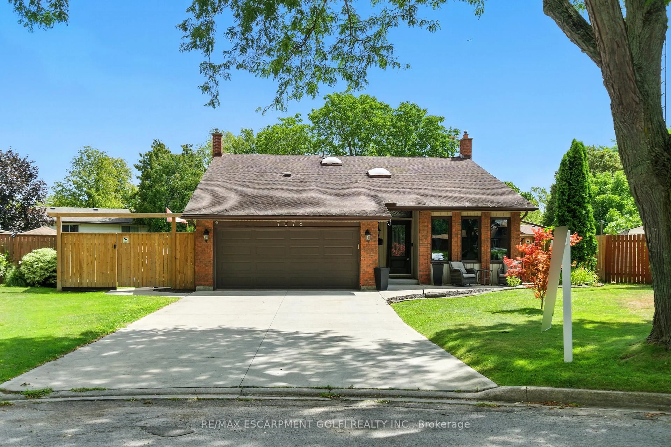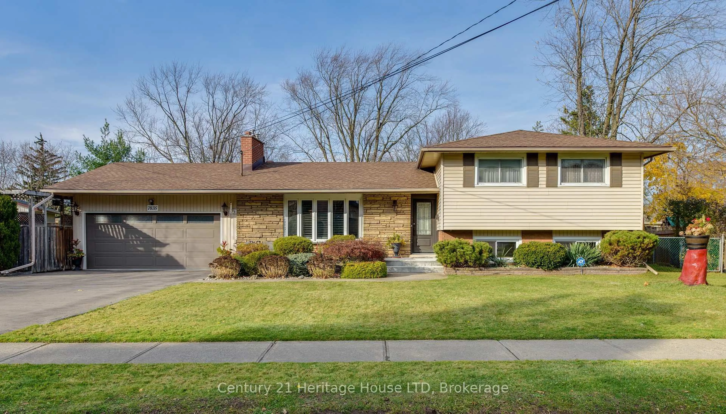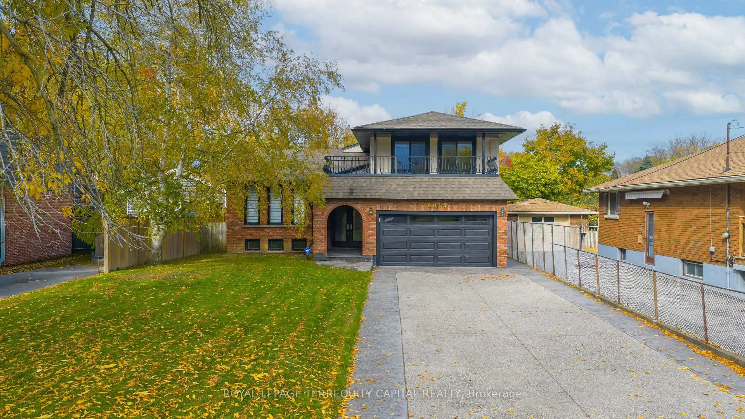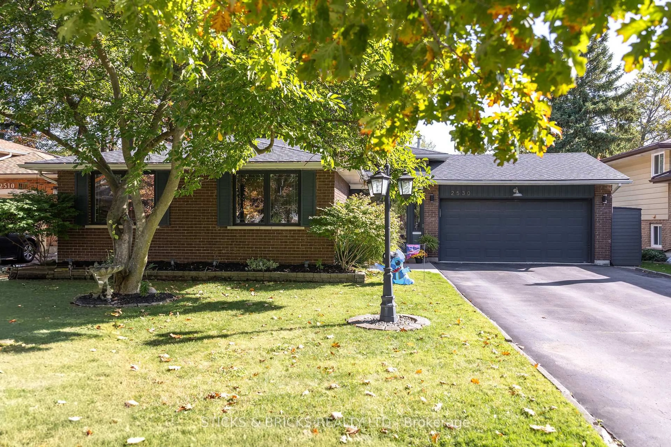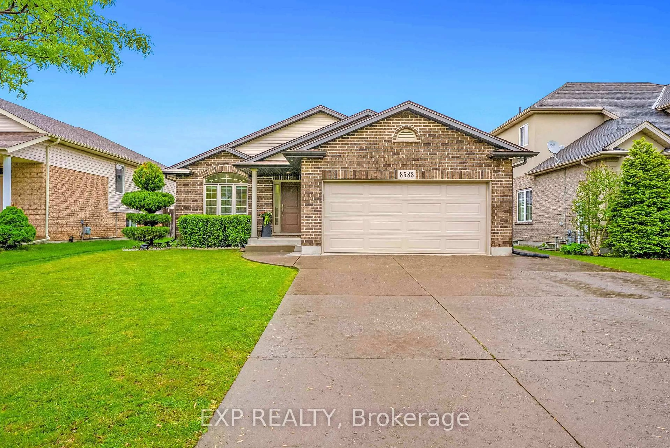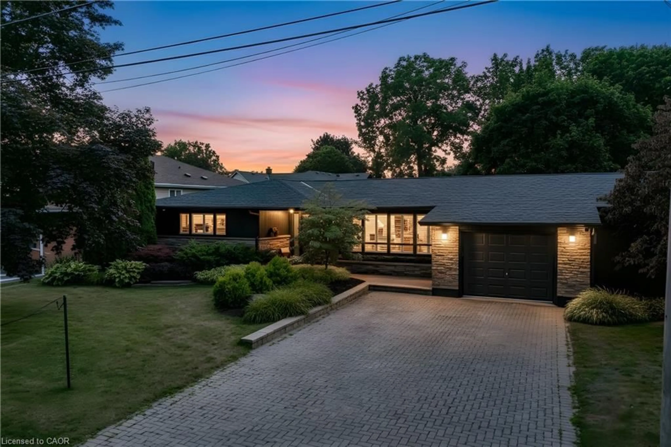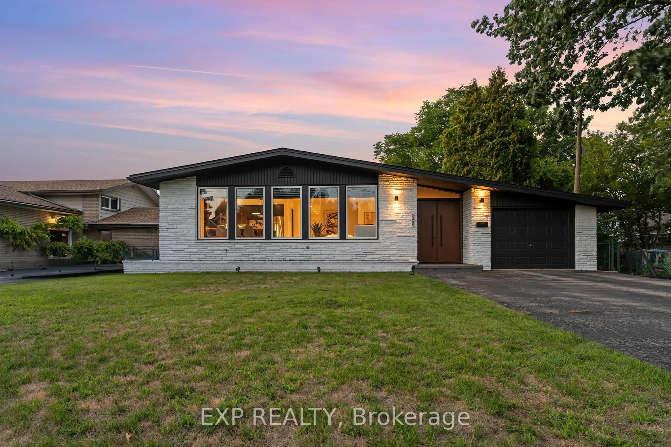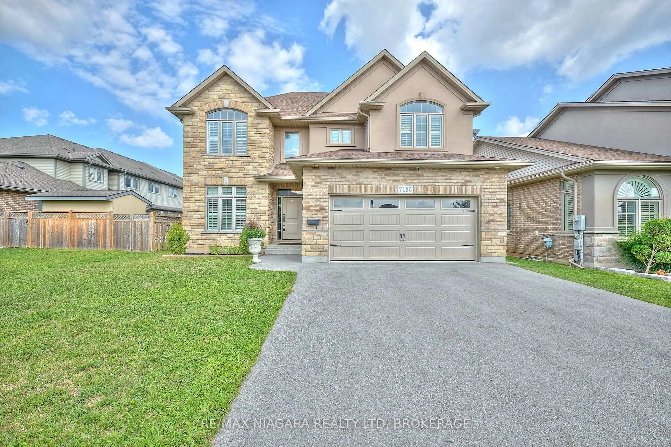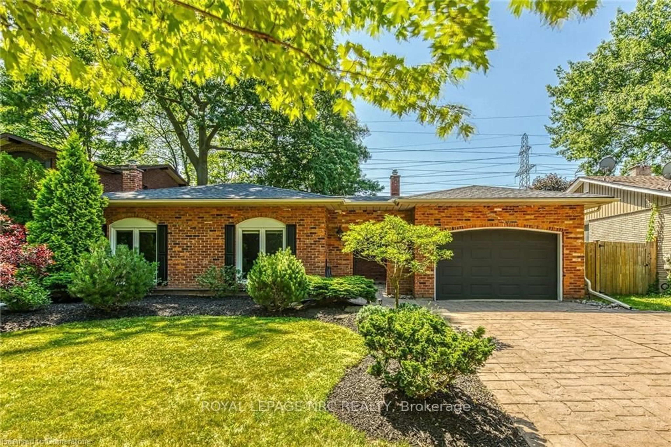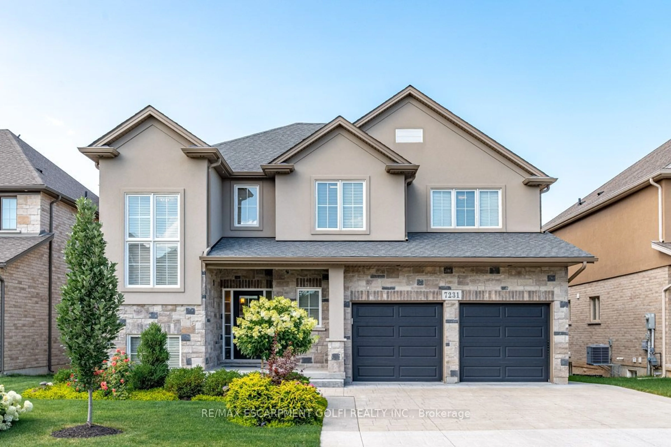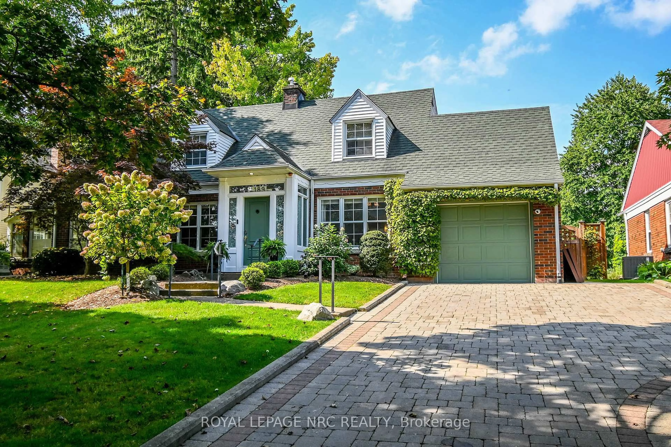Exceptional location! Fabulous and spacious floor plan! Your family could be next to enjoy this gorgeous traditional 2750 sq. ft. two storey home that is full of all of the "must have" features to meet the needs of today's modern family. On arrival you will be greeted by great curb appeal, a spacious entry foyer that flows right... into an open concept kitchen, family dining and living area featuring large windows, a fireplace and direct access to the concrete patio in the fully fenced, nicely landscaped backyard... or left into more formal living room and dining room for those special family gatherings. The main floor also includes all the convenience features, a 2 pc. bath and a laundry room/ mud room that provides entry to the two car garage. The upper level boasts a spacious and gracious primary suite with his and her walk-in closets and a four piece ensuite bathroom, three more very generously sized bedrooms all with great closet space and the main four piece family bathroom. The lower level is a versatile combination of finished and unfinished spaces perfect for any extra family recreational activity such as: tv room, games room, work-out room, home office area, workshop/hobby room with the convenience of an extra three piece bath. Bottom Line: It's that kind of house in that kind of location where your family can live comfortably in the safety of a minimal traffic circle and where your cosmetic updates can deliver big equity gains... Don't miss this one!
Inclusions: all appliances, water distiller, garage remote controls, all window coverings, all electrical light fixtures.
 40
40

