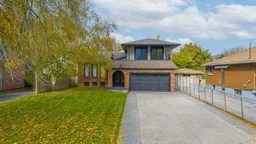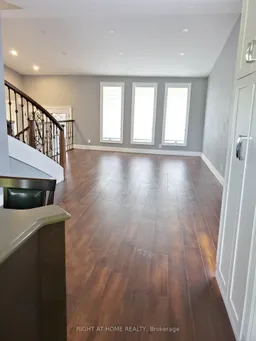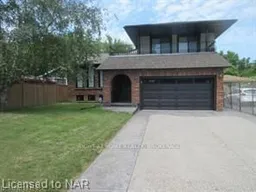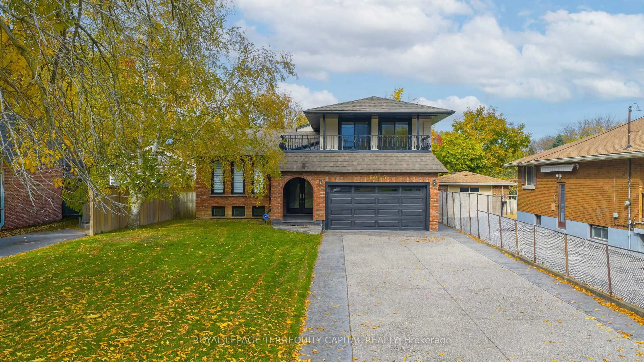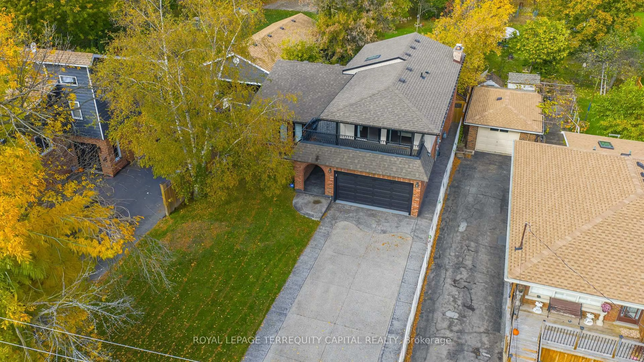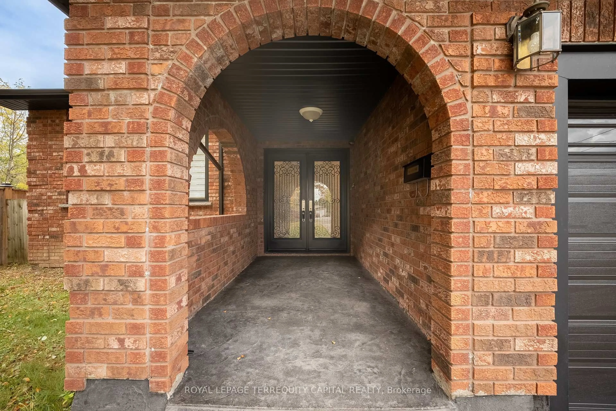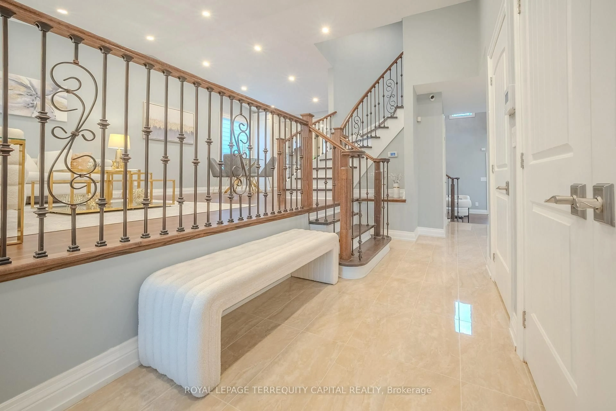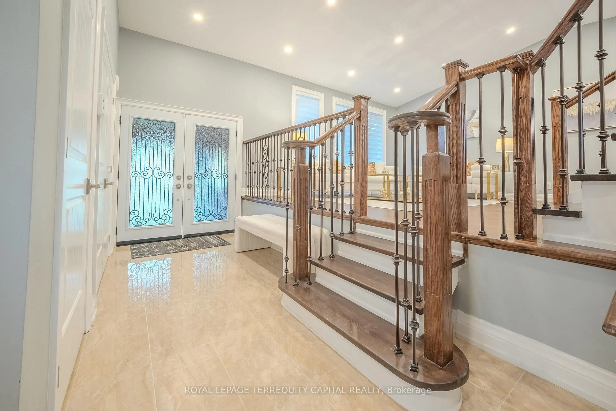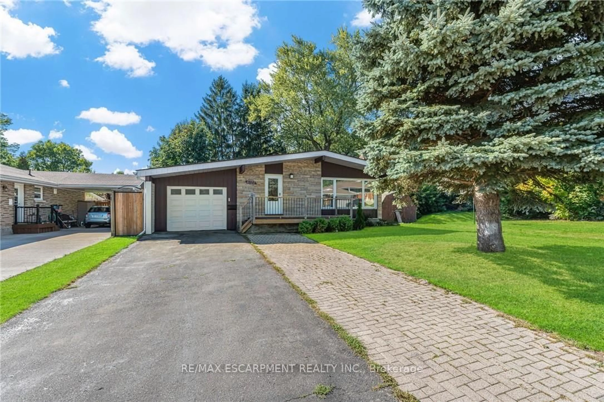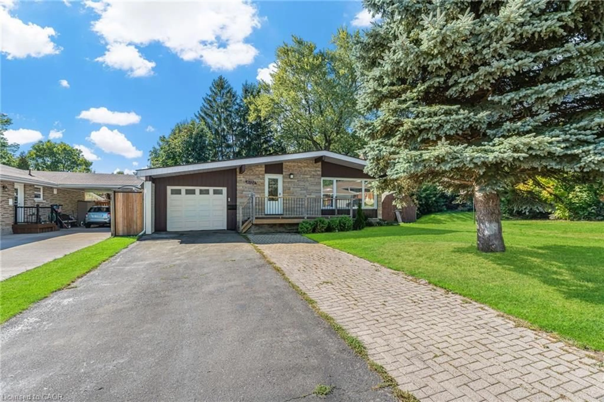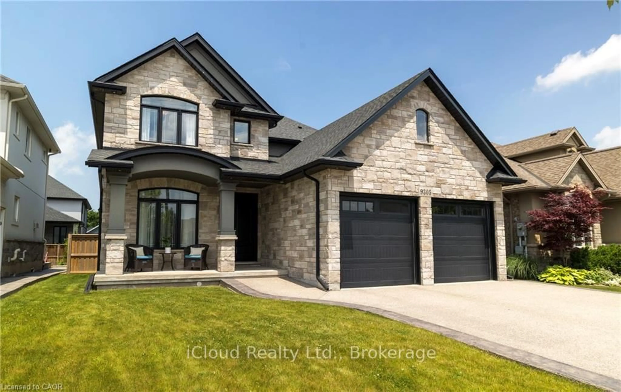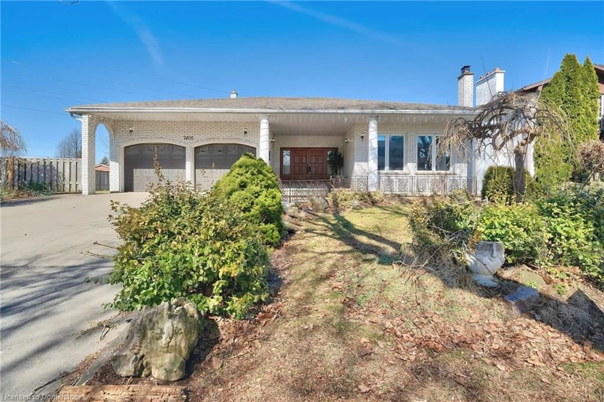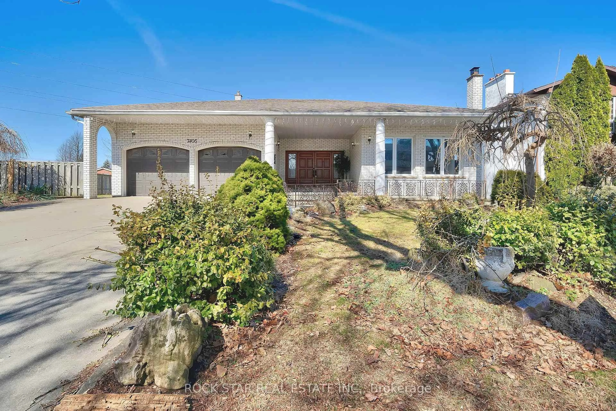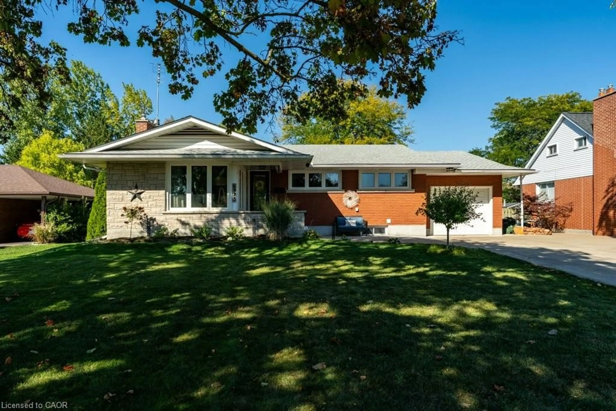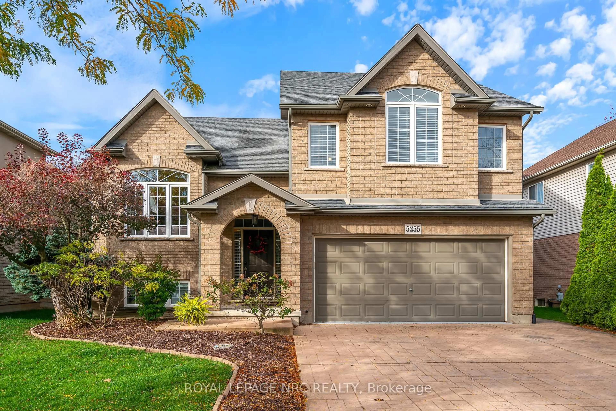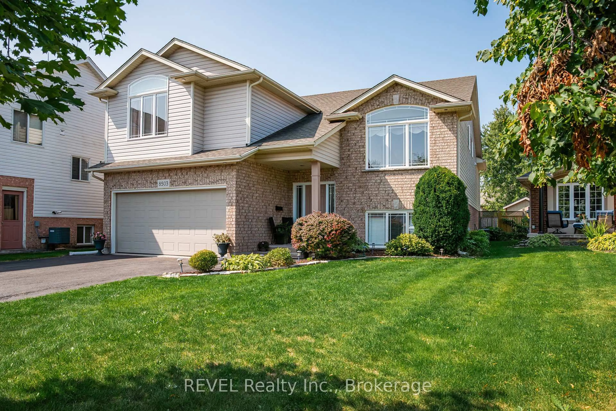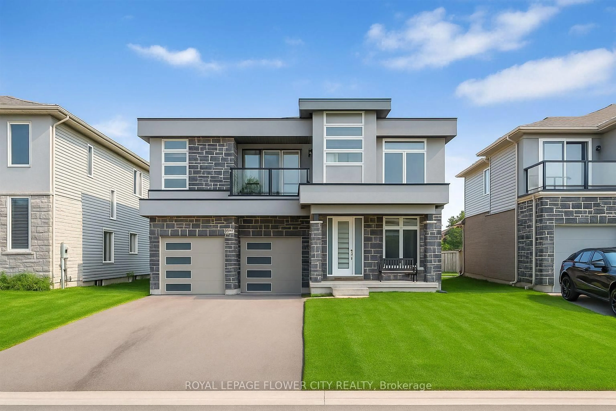6015 Church's Lane, Niagara Falls, Ontario L2J 1Y9
Contact us about this property
Highlights
Estimated valueThis is the price Wahi expects this property to sell for.
The calculation is powered by our Instant Home Value Estimate, which uses current market and property price trends to estimate your home’s value with a 90% accuracy rate.Not available
Price/Sqft$449/sqft
Monthly cost
Open Calculator
Description
Beautifully renovated two-storey detached home - your private retreat in the heart of Niagara. Set on a rare 302-ft-deep, fully fenced lot with mature trees, a lush garden with fruit trees, and a sparkling saltwater pool with new LED lighting, this property offers over 3,000 sq. ft. of finished living space and the perfect blend of comfort, quality, and privacy. The main floor features a bright family room with a double-height ceiling, a cozy fireplace, and a walkout to the backyard oasis, a spacious living and dining area with 10-ft vaulted ceilings filled with natural light, and a custom kitchen with quartz countertops, matching backsplash, a large island, and high-end appliances. The foyer features a high ceiling, and from the second-floor landing area you can overlook the family room. Engineered hardwood floors, new railings with powder-coated pickets with gold accents, energy-efficient windows and doors, and elegant finishes bring a modern touch to every space. An additional bedroom on the main level is ideal for guests or a home office. Upstairs, two generous bedrooms and a spa-like bath with a glass shower and deep soaker tub offer the perfect place to unwind. The finished basement, with a separate backyard entrance and access from the garage, includes a recreation room, a sound-insulated bedroom, a den, a 3piece bathroom, laundry, cold room, and mudroom - ideal for in-law or extended family living. Outside, enjoy new concrete work, a two-level patio, and a widened stamped-concrete driveway for 6+ cars. The exterior features new fascia, siding, downspouts, and eavestroughs, along with an energy-efficient garage door. Located in one of Niagara Falls' most desirable neighborhoods - close to parks, schools, shopping, the community center, and with quick access to the QEW. A home that combines quality craftsmanship, privacy, and the relaxed Niagara lifestyle
Upcoming Open House
Property Details
Interior
Features
Main Floor
Dining
3.47 x 2.74Hardwood Floor
Kitchen
5.36 x 4.29Hardwood Floor
Family
5.79 x 4.27Hardwood Floor
Br
3.12 x 2.84Hardwood Floor
Exterior
Features
Parking
Garage spaces 2
Garage type Attached
Other parking spaces 6
Total parking spaces 8
Property History
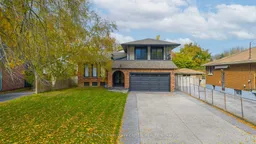 38
38