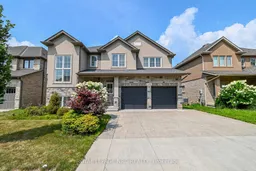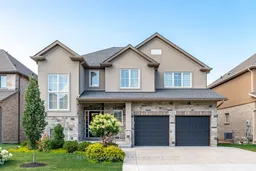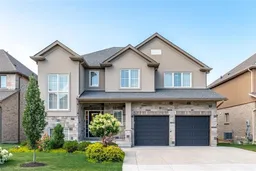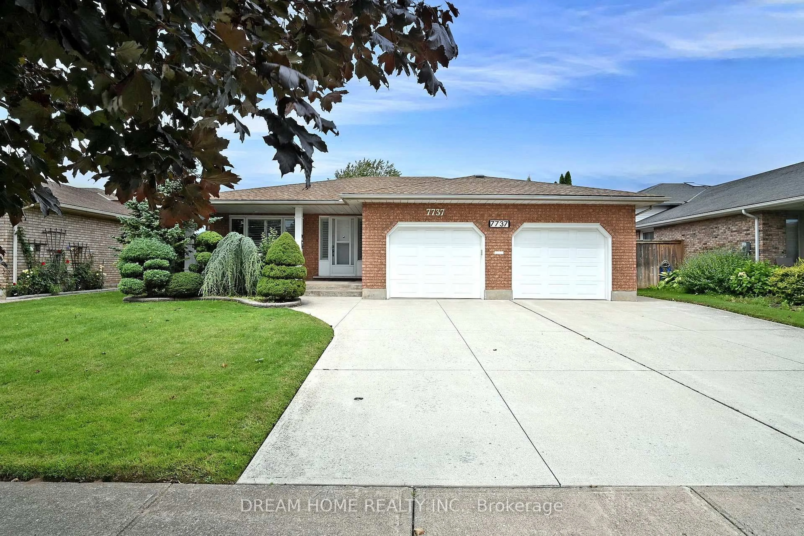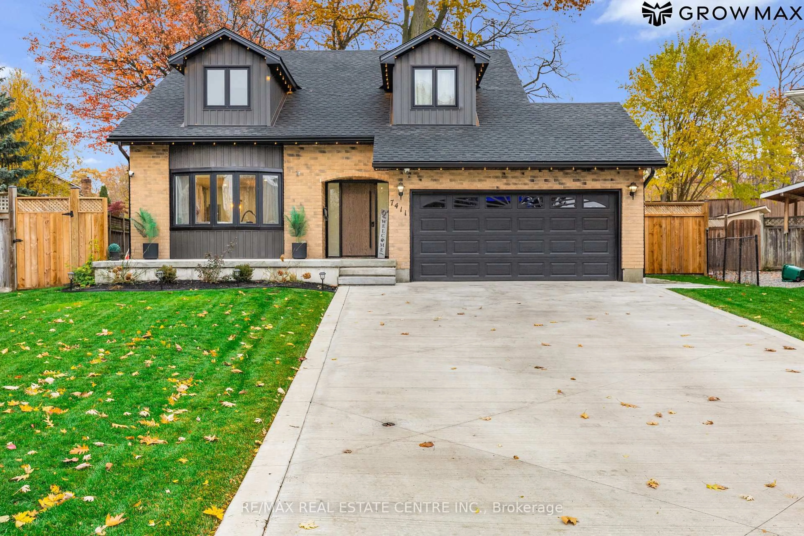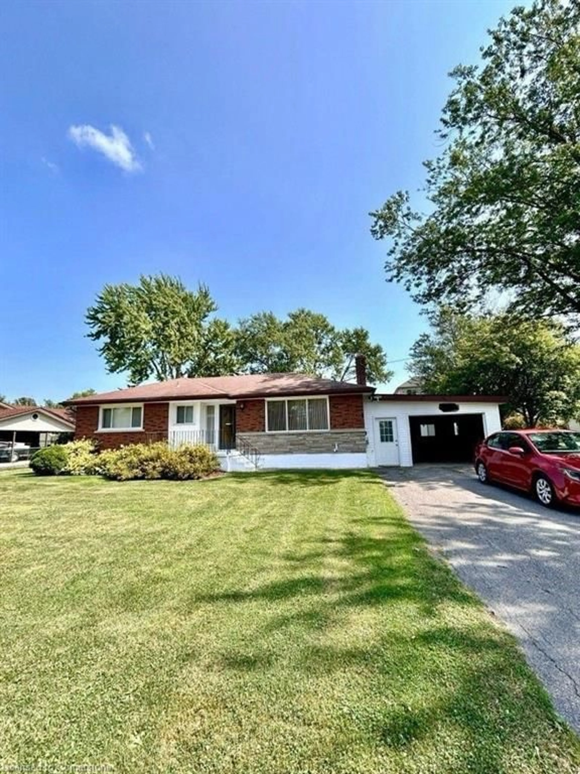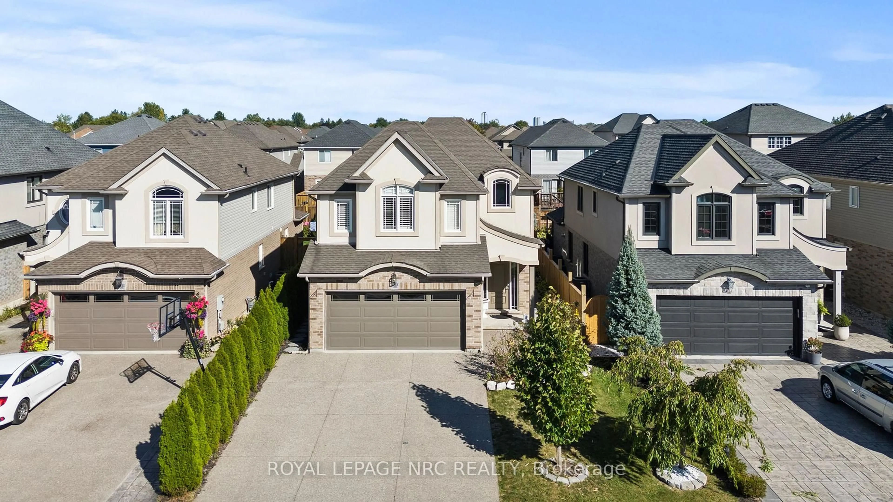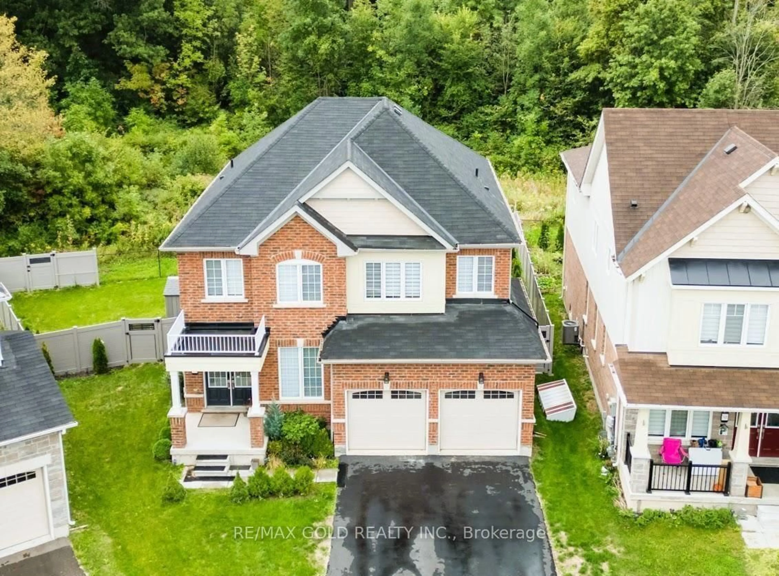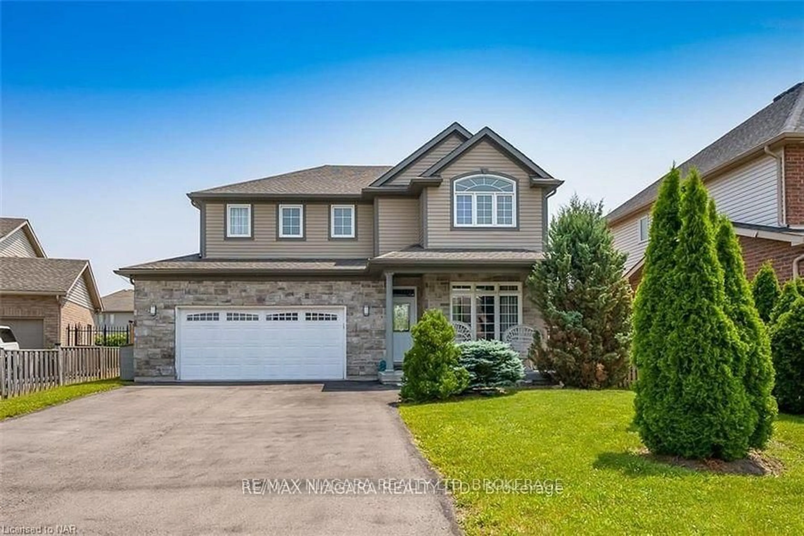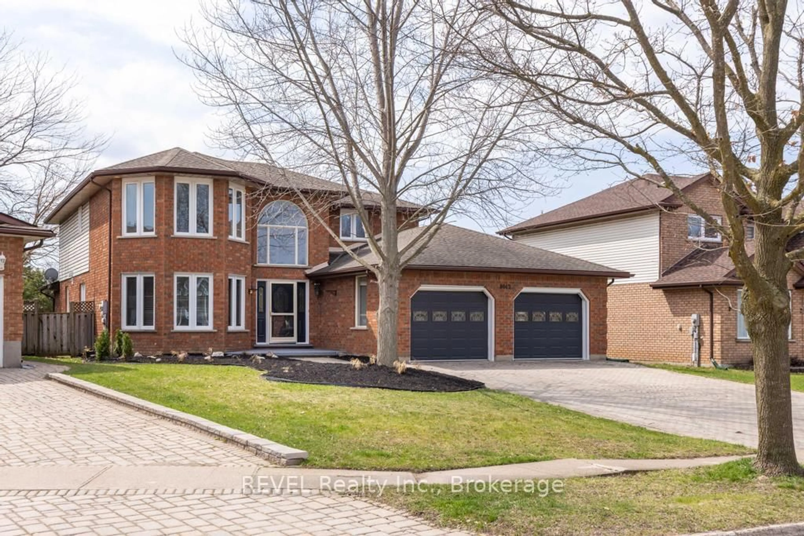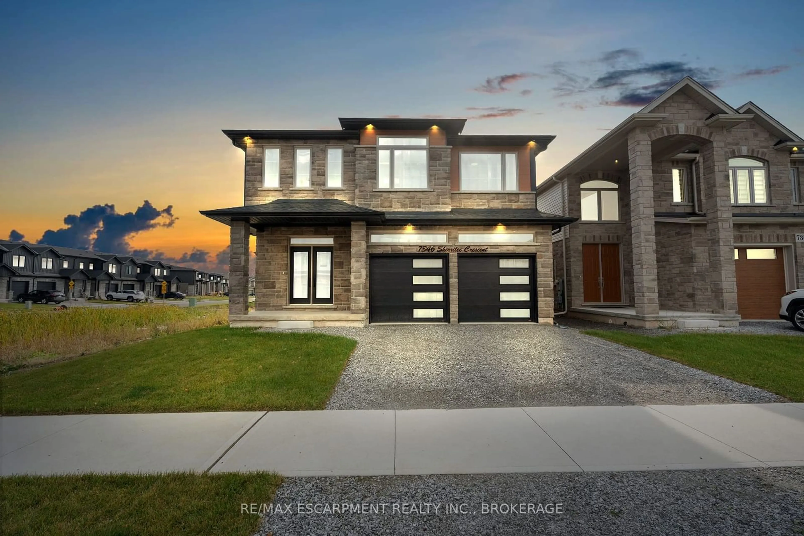Welcome to this stunning 4-bedroom, 4.5-bath home, offering a perfect blend of sophisticated design and serene outdoor living. The open-concept layout is filled with natural light, showcasing spacious interiors and thoughtful touches, including a bedroom-level laundry room and ensuite bathrooms for all four bedrooms. Step outside to your professionally landscaped oasis featuring beautiful mature fruit trees, and no rear neighbors, with the property backing onto tranquil greenspace. The expanded composite deck and custom-made garden shed add to the outdoor charm, while the stamped concrete driveway and raised garden bed enhance the home's functionality and aesthetics. The home also includes an unfinished basement with the potential to add a bedroom and a roughed-in full bathroom. Located directly across from the Thundering Waters Golf Course clubhouse entrance and steps from Hole 1, its a golfers dream. Additionally, you're within walking distance of Niagara Falls and its picturesque parks. This home offers sophisticated comfort, modern amenities, and an outdoor haven- don't miss the opportunity to make it yours!
Inclusions: Dishwasher, Dryer, Garage Door Opener, Refrigerator, Stove, Washer, All Electrical Light Fixtures & All Bathroom Mirrors
