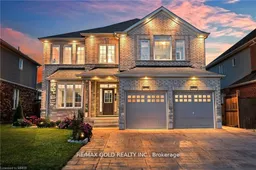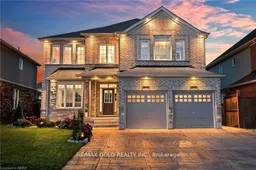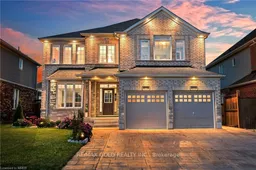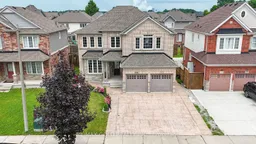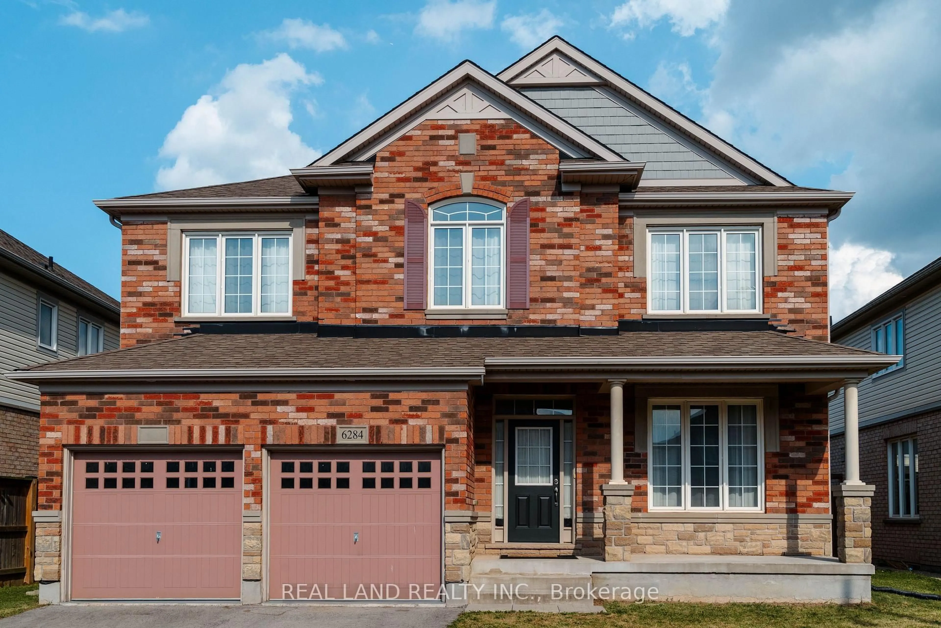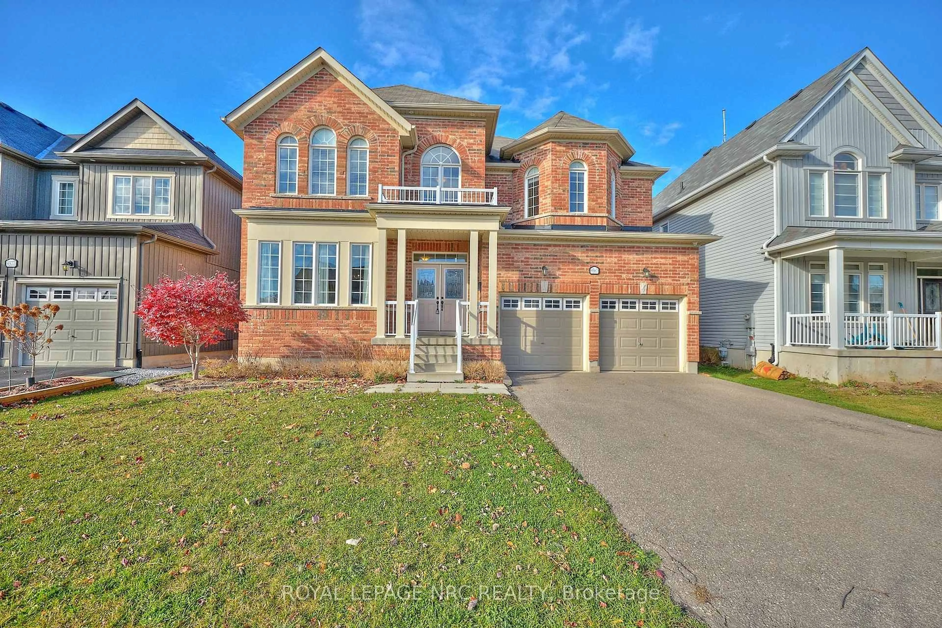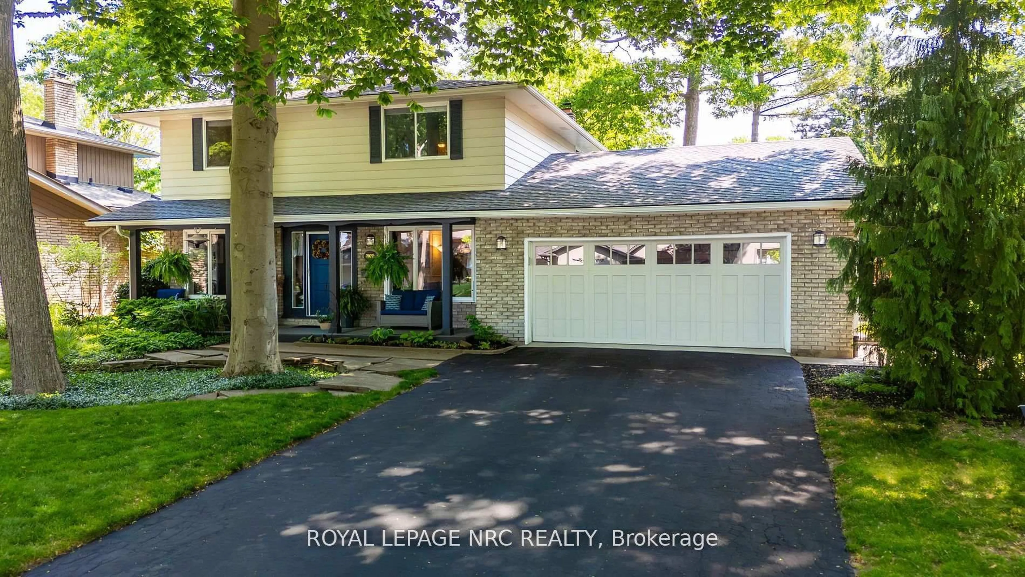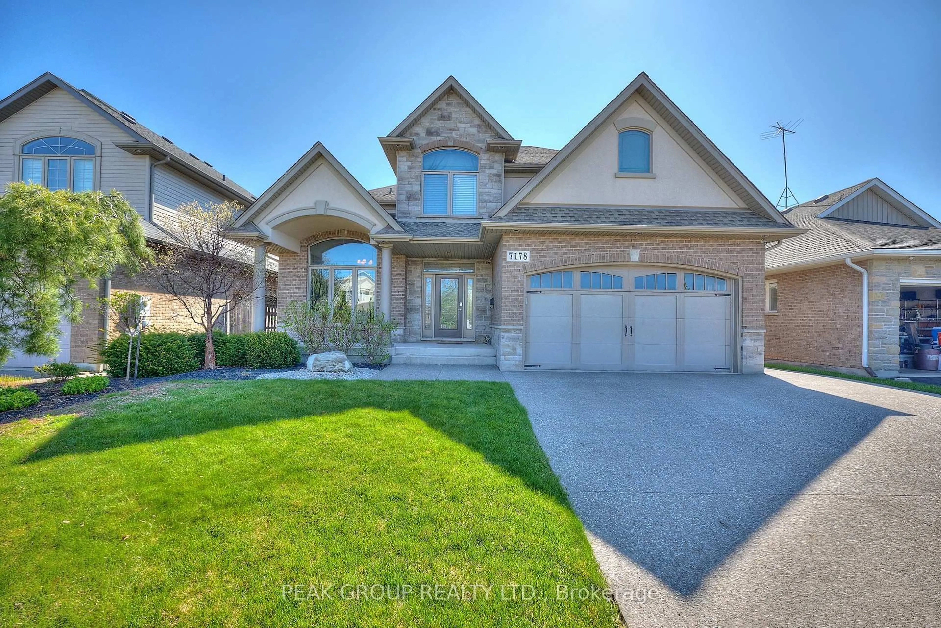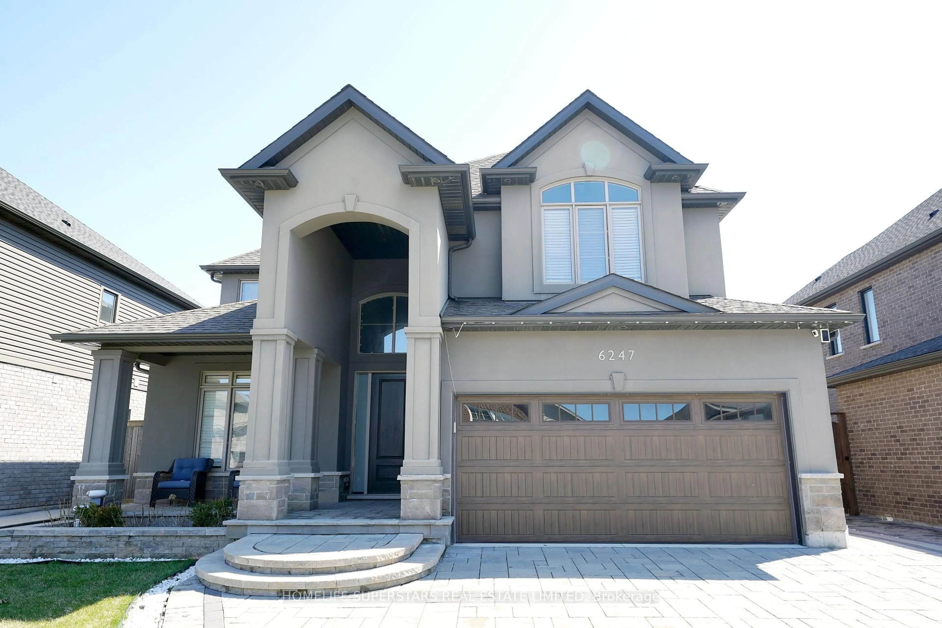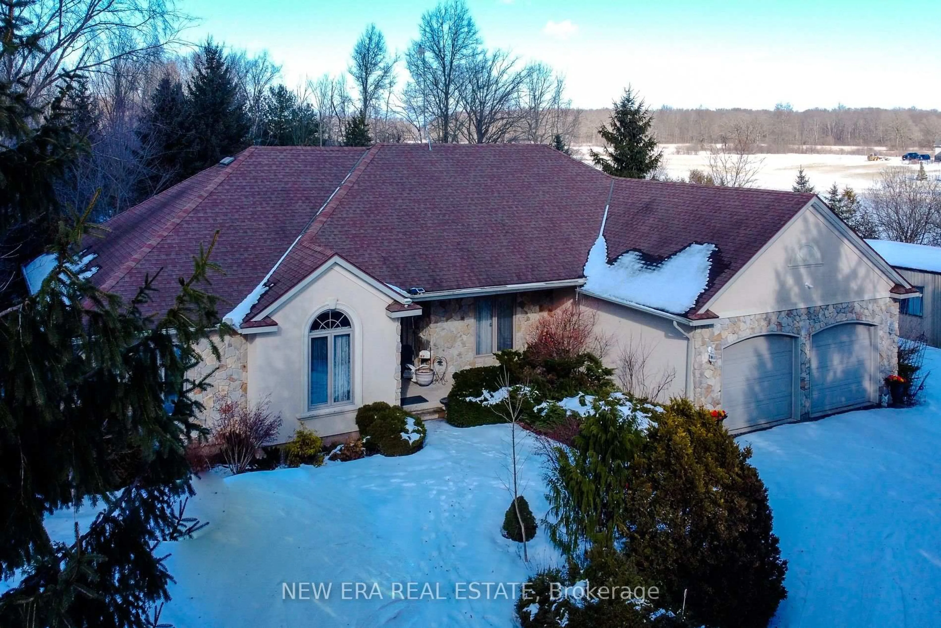Step into luxury and comfort in this exceptional home, perfectly nestled in one of Niagara Falls most sought-after neighborhoods. Boasting over 3,200 square feet of meticulously finished living space, this remarkable property offers the ideal blend of elegance, functionality, and style. From the moment you arrive, you will be impressed by the stamped concrete driveway that accommodates up to six vehicles, complementing the spacious two-car garage. As you enter the home, rich hardwood floors lead you through an expansive main floor designed to inspire. Enjoy the versatility of two distinct living areas, a formal dining room, and a private office or a bed room. The main floor also includes a modern two-piece powder room and a convenient laundry room for added ease. At the heart of the home lies the gourmet kitchen, featuring sleek quartz countertops, beautifully crafted cabinetry, and ample space for cooking and entertaining. Large, strategically placed windows fill the home with natural light, creating a warm and inviting atmosphere throughout. Upstairs, the second floor welcomes you with four generously sized bedrooms and a versatile loft area, perfect as a playroom, additional lounge, or study nook. The primary suite is a luxurious retreat, complete with his-and-hers closets and a spa-like 5-piece ensuite bathroom. Located just minutes from parks, shopping, public transportation, and top-rated schools, this home offers not only incredible living space but also unmatched convenience and lifestyle.
Inclusions: Stove, Fridge, Washer, Dryer, dishwasher, garage door opener and all electrical fixtures.
