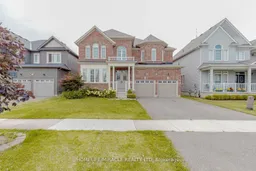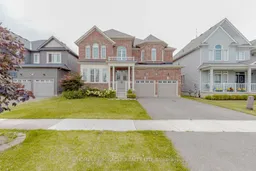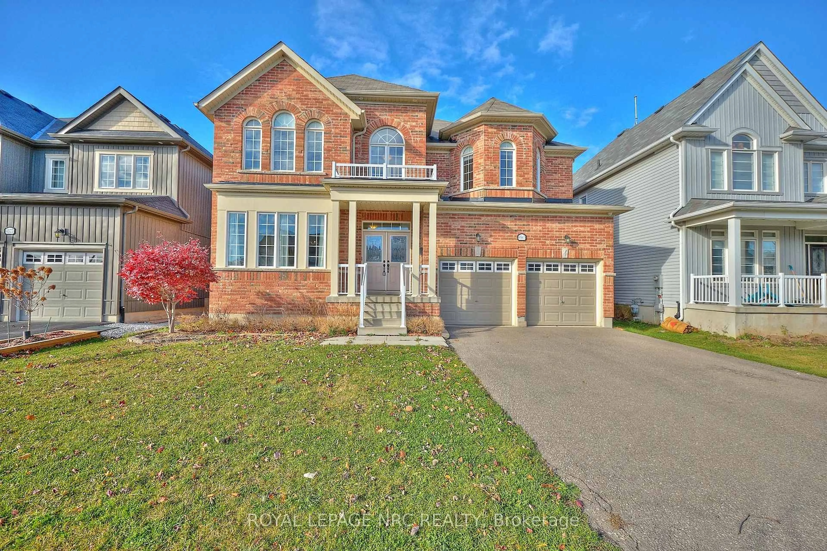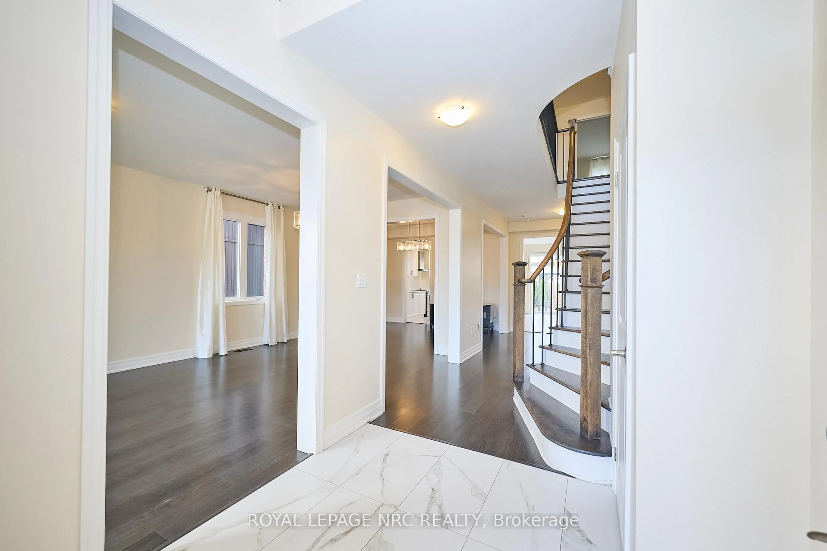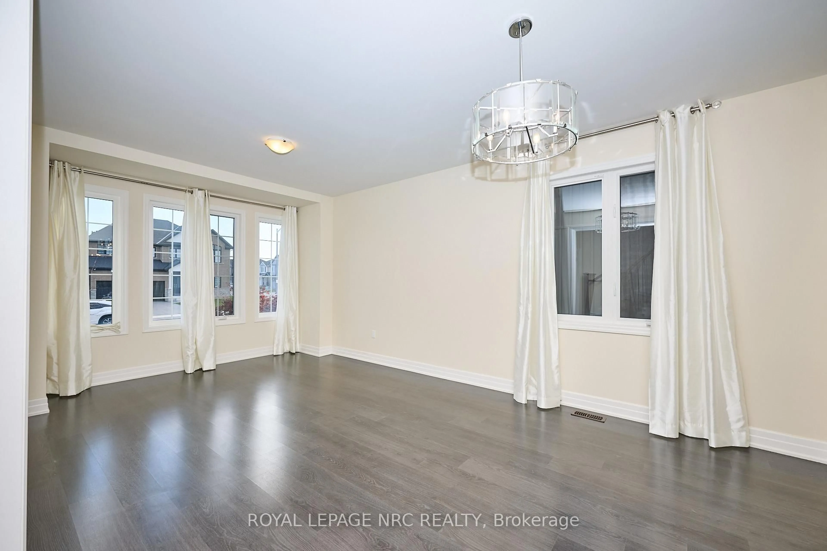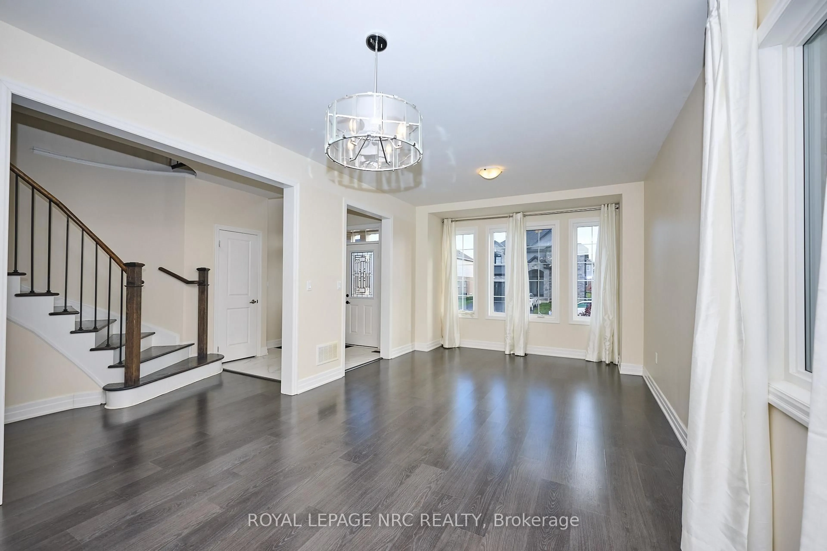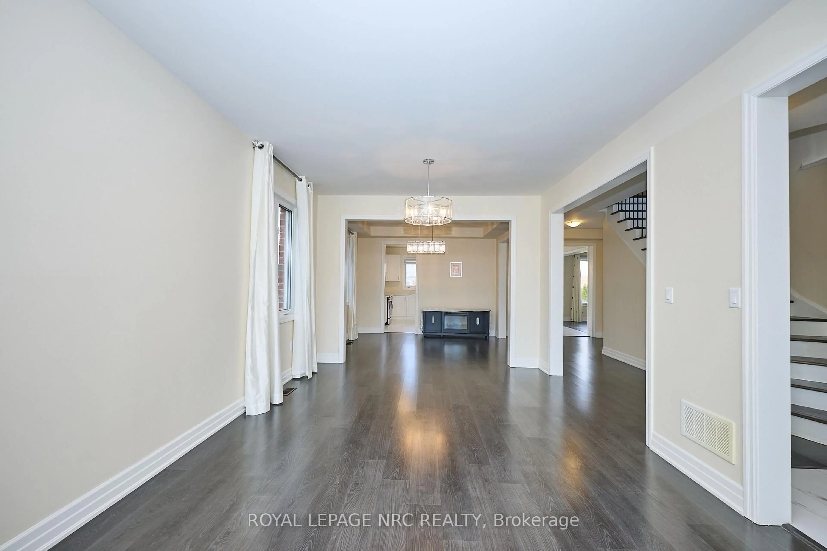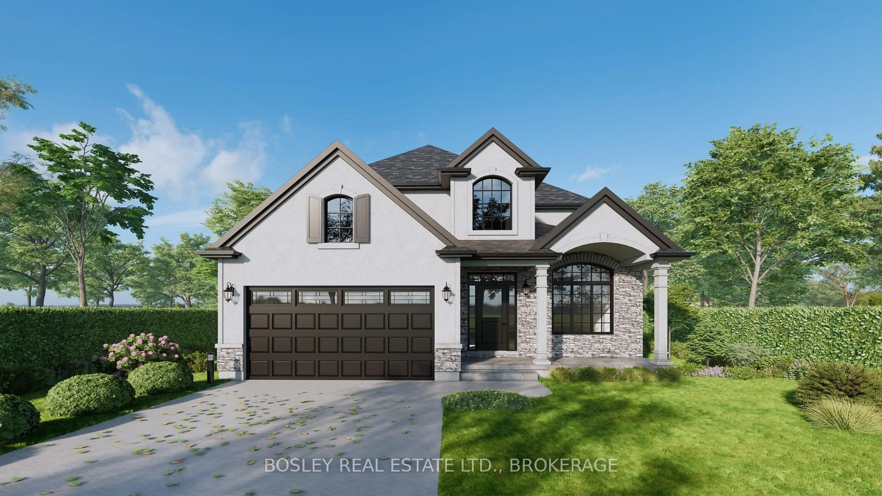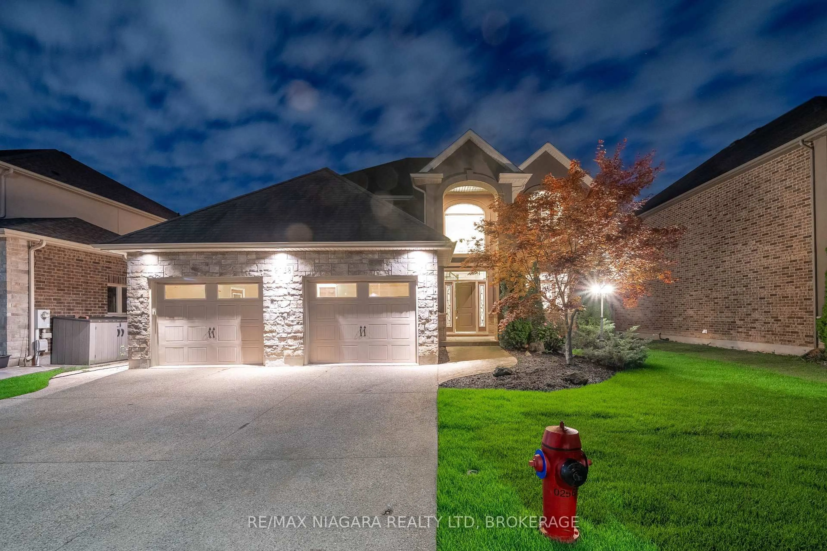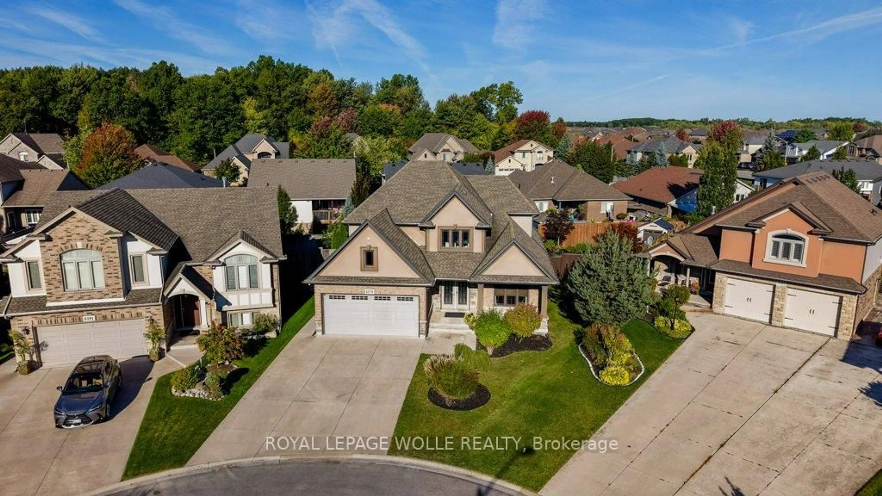9367 Emerald Ave, Niagara Falls, Ontario L2G 0X5
Contact us about this property
Highlights
Estimated valueThis is the price Wahi expects this property to sell for.
The calculation is powered by our Instant Home Value Estimate, which uses current market and property price trends to estimate your home’s value with a 90% accuracy rate.Not available
Price/Sqft$325/sqft
Monthly cost
Open Calculator
Description
Welcome to this stunning 4 bedroom, 3.5 bathroom home located in the highly sought-after Lyons Creek community. Offering over 3200 sq ft of exceptional space, style, and functionality. Enjoy elegant entertaining in the formal living room and dining room, or gather in the bright eat-in kitchen, complete with an island and ample cabinetry. The main floor family room offers the perfect spot for relaxed evenings at home. Upstairs you'll find the spacious primary bedroom features a luxurious 5-piece ensuite and an enormous walk-in closet, providing a private retreat to unwind. The second and third bedrooms are connected by a convenient Jack & Jill bathroom & walk-in closet, ideal for children or guests. A fourth bedroom with a generous sized walk-in closet & 4 pc ensuite offers even more versatility. The unfinished basement await your ideas. Other great features include 9' ceilings on the main floor, roughed-in central vac, main floor laundry & fenced in back yard w/patio & pergola. Located in a family-friendly neighbourhood close to schools, parks, Niagara River, marina & a short 5 min drive to the Falls as well as the new future hospital, this home truly has it all. Don't miss your chance to make it yours!
Property Details
Interior
Features
Main Floor
Living
6.33 x 3.63Dining
3.2 x 3.63Kitchen
3.05 x 4.57Breakfast
4.99 x 3.29Exterior
Features
Parking
Garage spaces 2
Garage type Attached
Other parking spaces 2
Total parking spaces 4
Property History
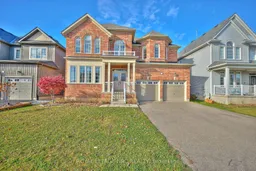
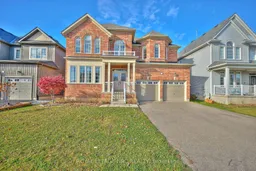 47
47