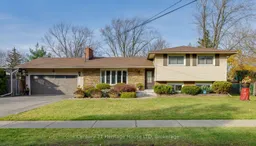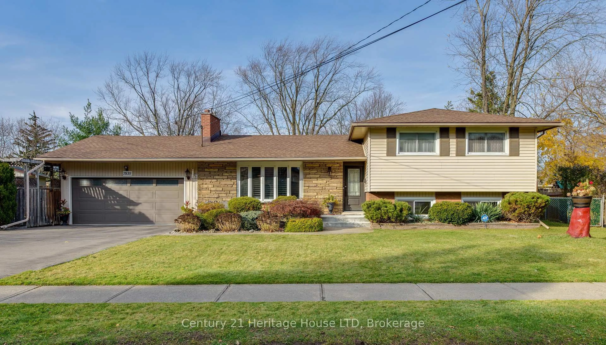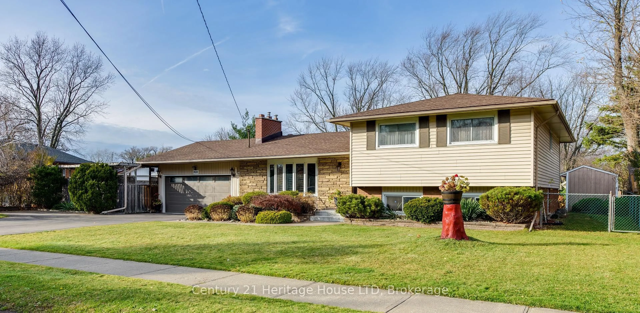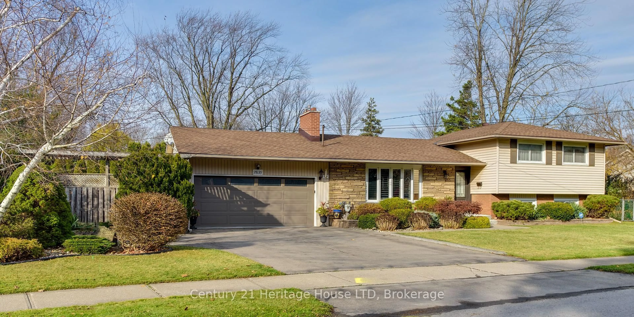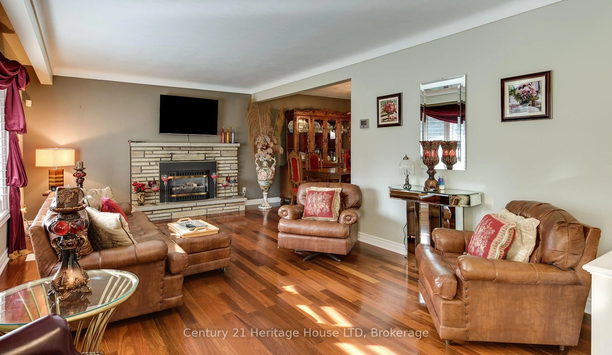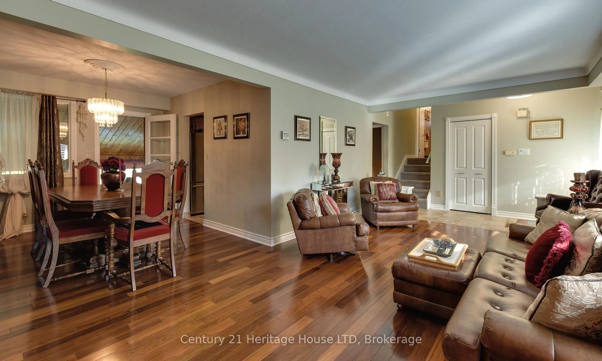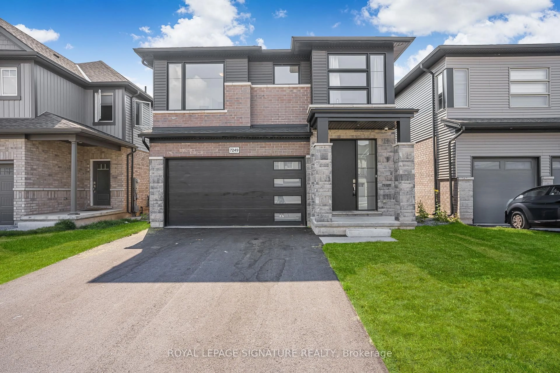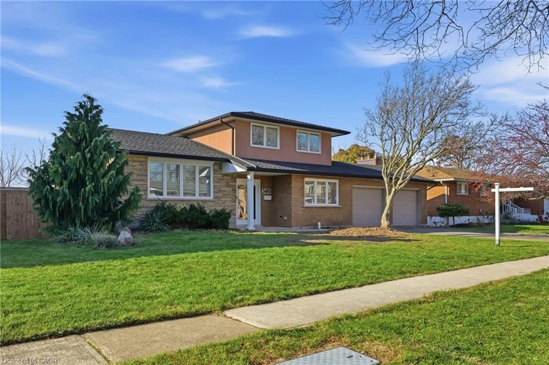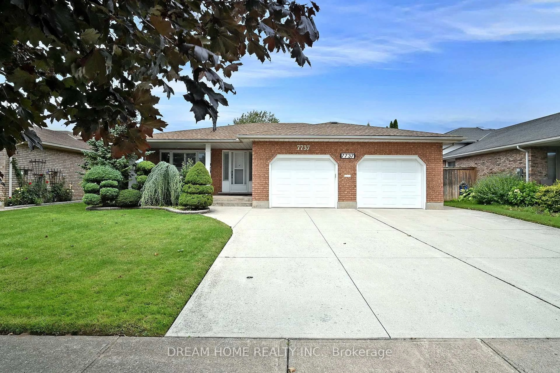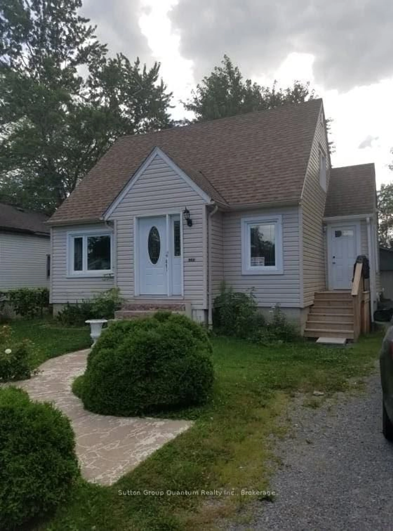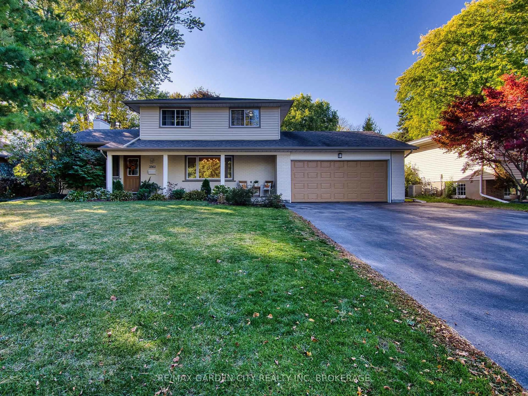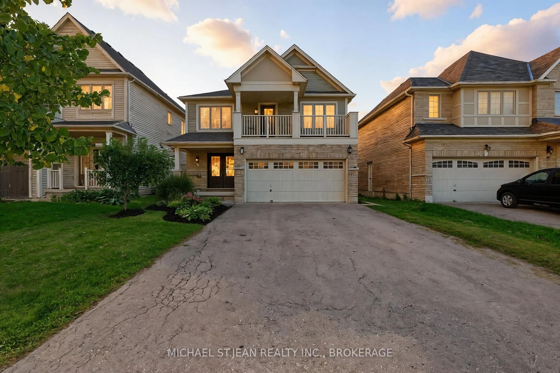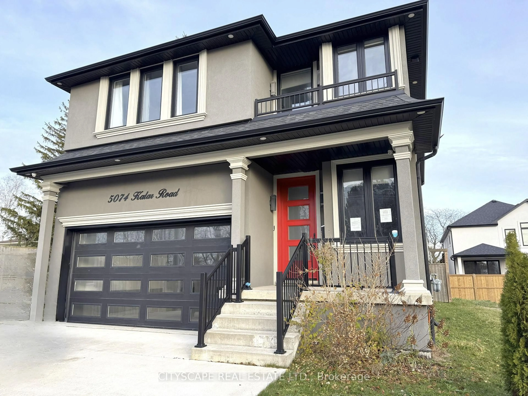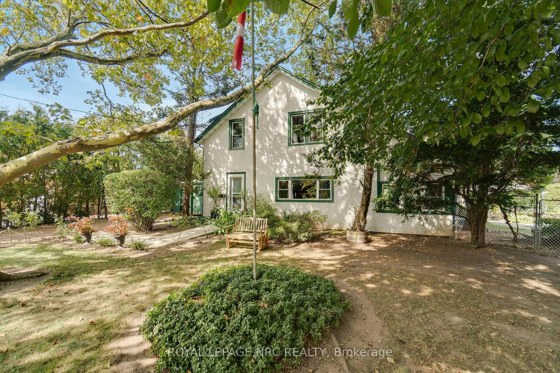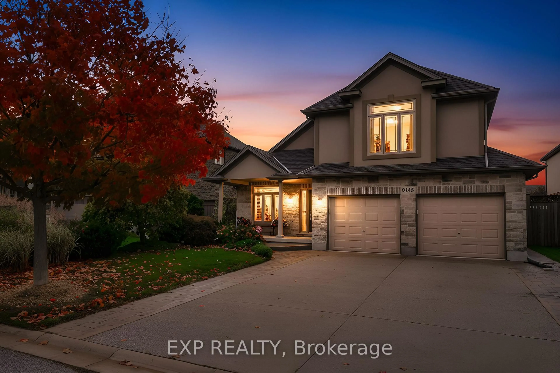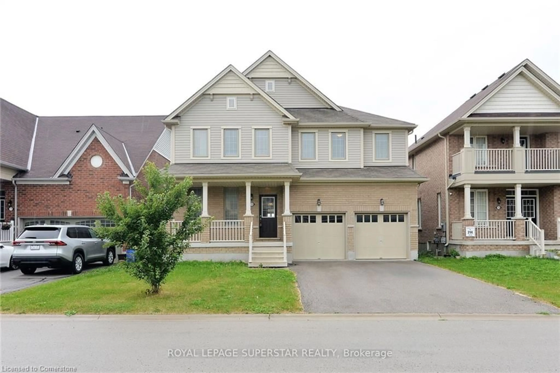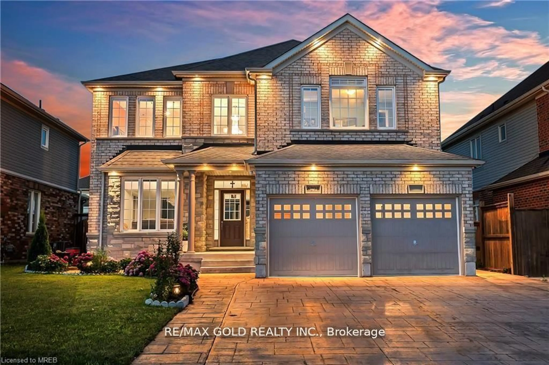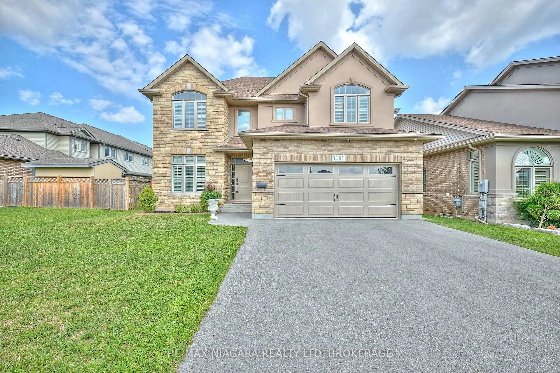7835 Rysdale St, Niagara Falls, Ontario L2H 1G5
Contact us about this property
Highlights
Estimated valueThis is the price Wahi expects this property to sell for.
The calculation is powered by our Instant Home Value Estimate, which uses current market and property price trends to estimate your home’s value with a 90% accuracy rate.Not available
Price/Sqft$641/sqft
Monthly cost
Open Calculator
Description
Welcome to this beautifully maintained detached home boasting almost 2,500 sq ft of finished living space! Set on a 100-foot wide lot in a prime, convenient location, this home combines space, comfort, and lifestyle. Perfect for multigenerational living, this home features 5 generous bedrooms, 3 bathrooms, and 2 kitchens, offering flexibility for extended families or guests. Enjoy the bright sunroom overlooking your fenced backyard, complete with an in-ground pool and a large gazebo ideal for summer entertaining or relaxing in privacy. The attached 2-car garage and double driveway adds convenience and offers plenty of parking for guests or recreational vehicles. The finished basement adds even more versatility, offering a spacious rec room (currently used as a bedroom), stylish bar area, 2-piece bath, ample storage, and convenient laundry. Conveniently located with quick access to the QEW, major roads, schools, shopping, and public transit. Don't miss your chance to call this entertainers dream home. Book your private showing today!
Property Details
Interior
Features
Lower Floor
5th Br
3.32 x 3.32Combined W/Kitchen
Bathroom
3.297 x 1.3624 Pc Bath
Exterior
Features
Parking
Garage spaces 2
Garage type Attached
Other parking spaces 5
Total parking spaces 7
Property History
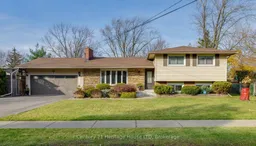 31
31