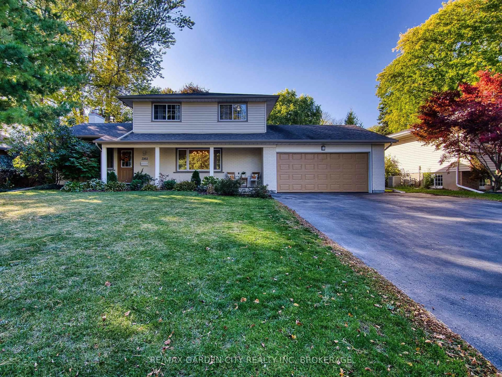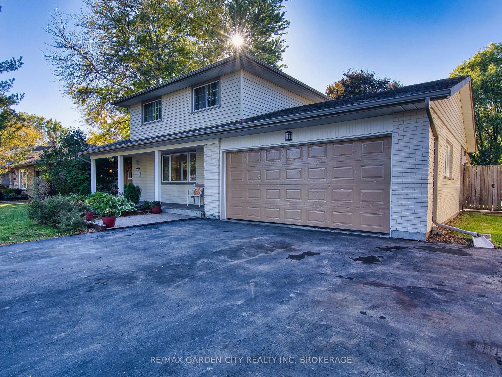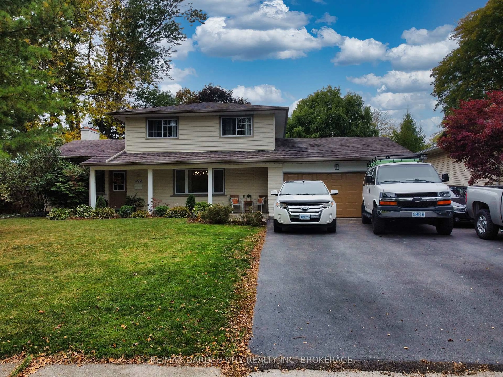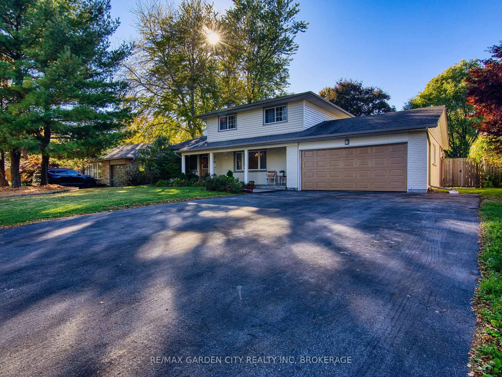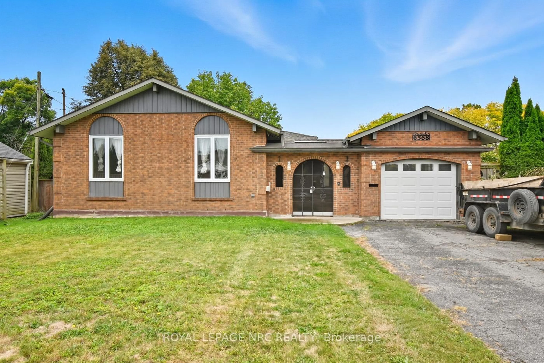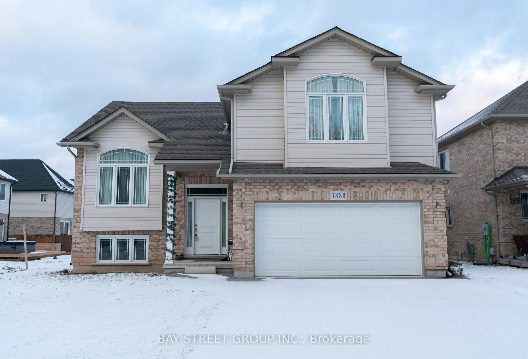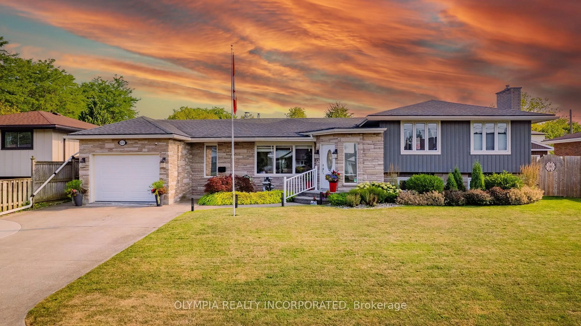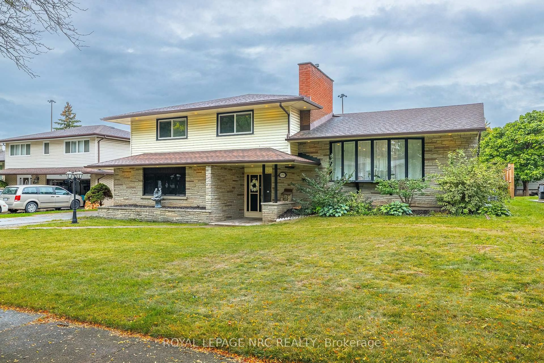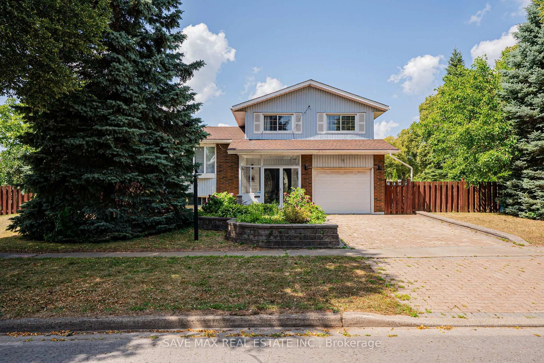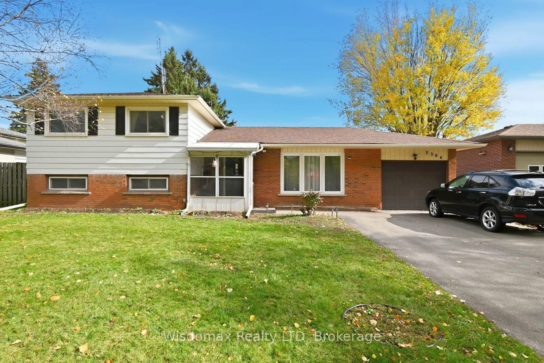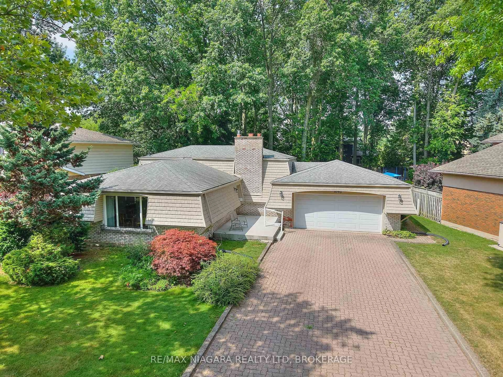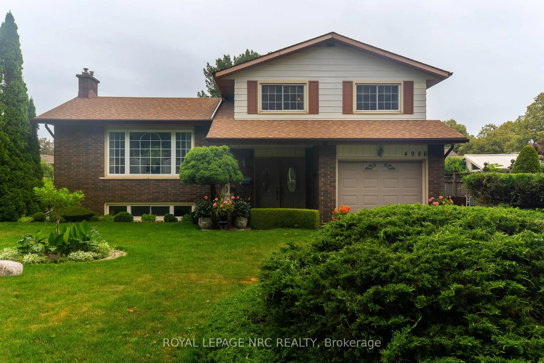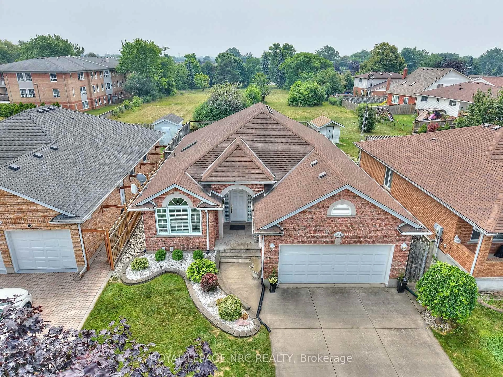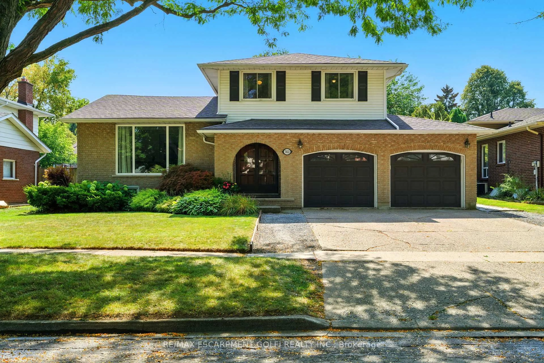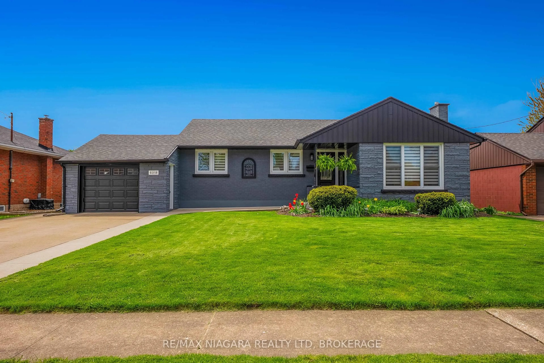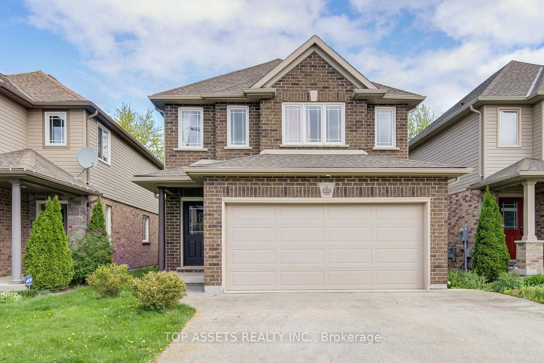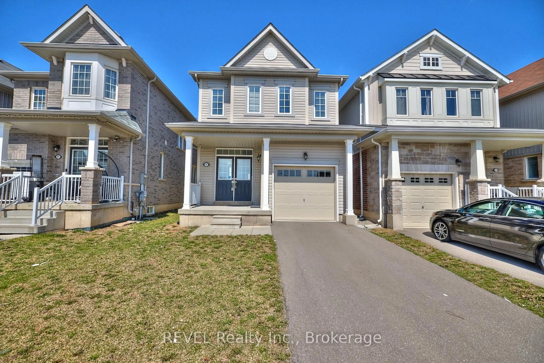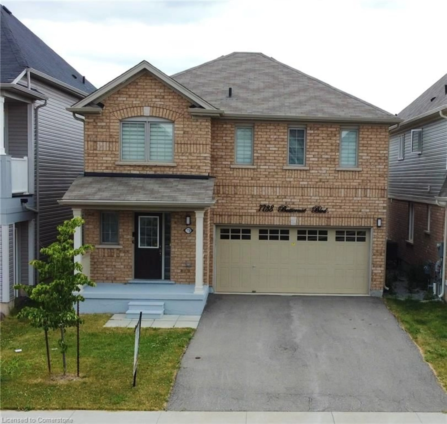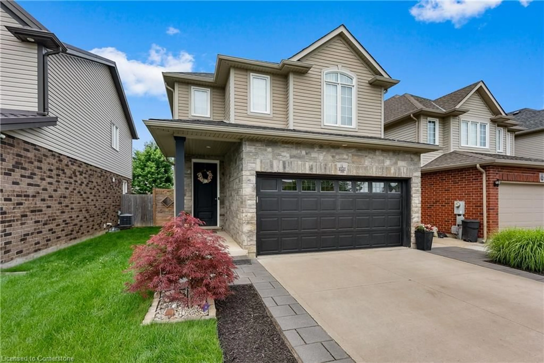3563 Harvard Ave, Niagara Falls, Ontario L2J 3C6
Contact us about this property
Highlights
Estimated valueThis is the price Wahi expects this property to sell for.
The calculation is powered by our Instant Home Value Estimate, which uses current market and property price trends to estimate your home’s value with a 90% accuracy rate.Not available
Price/Sqft$466/sqft
Monthly cost
Open Calculator
Description
Desired Rolling Acres area. Walk to your choice of schools, park, minutes to the QEW for the commuter and all amenities. Solid, spotless, 3+1 bedroom brick family home with attached double car garage and paved, double private driveway. Fully fenced, large backyard with covered concrete patio/BBQ area overlooking the sunken above ground pool and deck. Garden shed, landscaped. Covered tiled front porch entryway to foyer. Great floor plan with oversized, bright replacement windows throughout. Inviting hardwood floored living room with gas fireplace, large, formal dining room. Open concept dinette, kitchen with walkout to backyard. Redone 3 piece bathroom with spacious walk-in shower plus a newer 4 piece bathroom upstairs. 3 bedrooms and a walk-in pantry. Comfortable, cozy rec room, high ceilings and pot lights. 4th bedroom, laundry room, storage room, 8 year new FAG furnace and CA unit. 200-amp breakers having enough power for that backyard hot tub you've always dreamed of. Start or move your family into a neighbourhood where you can leave your doors unlocked! This is it!
Property Details
Interior
Features
Main Floor
Kitchen
4.14 x 2.93Living
7.21 x 4.18Dining
4.79 x 3.08Breakfast
3.3 x 29.3Exterior
Features
Parking
Garage spaces 2
Garage type Attached
Other parking spaces 4
Total parking spaces 6
Property History
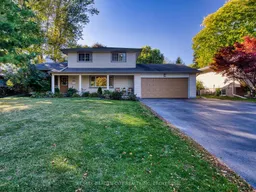 49
49
