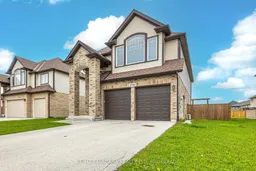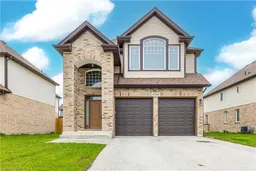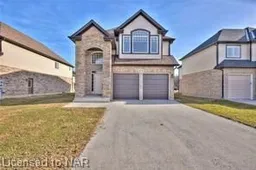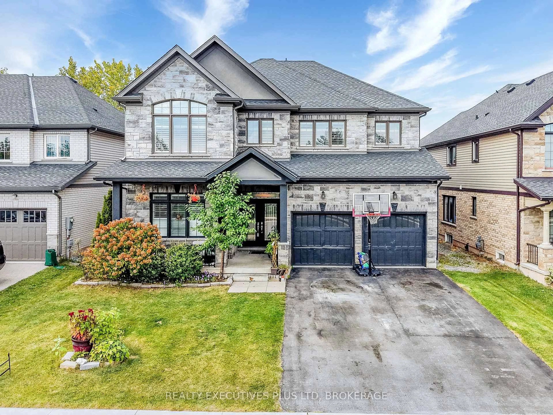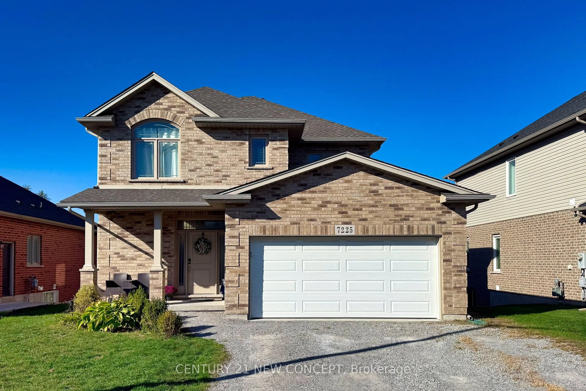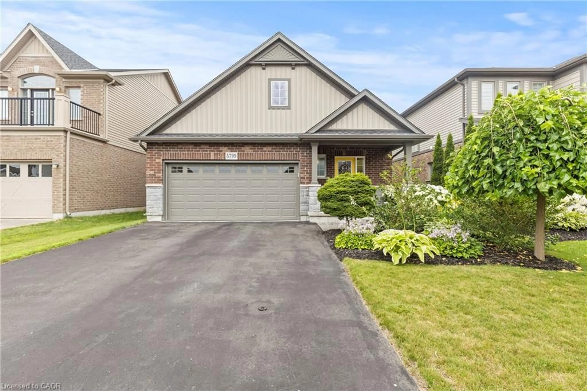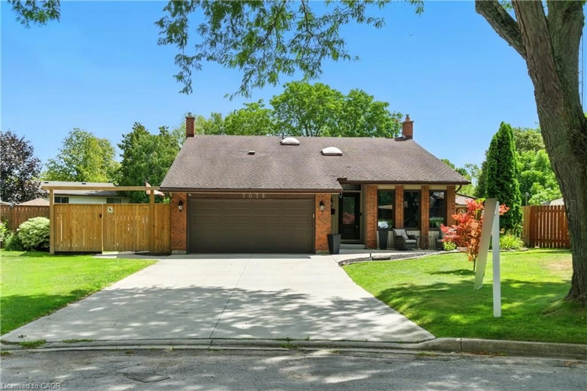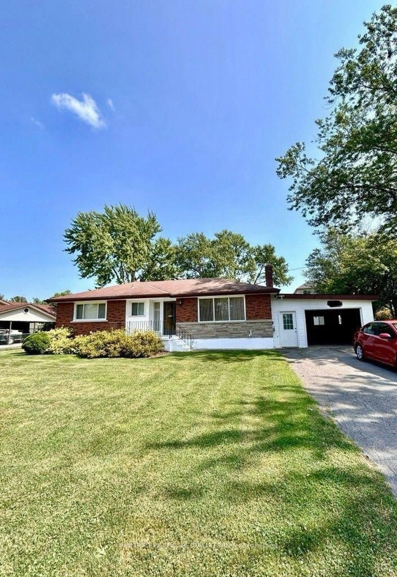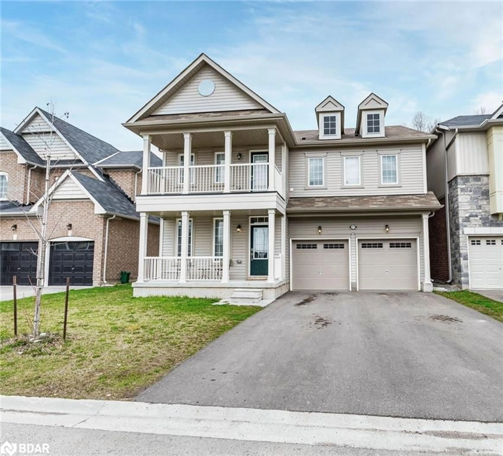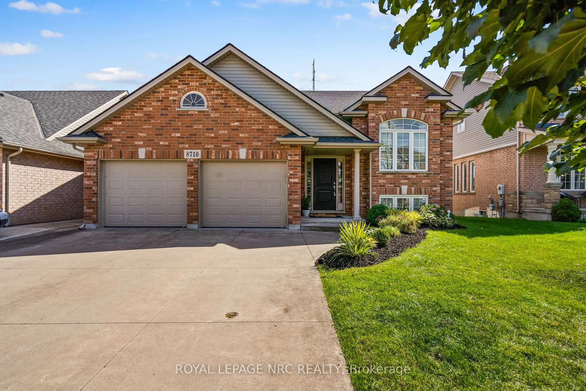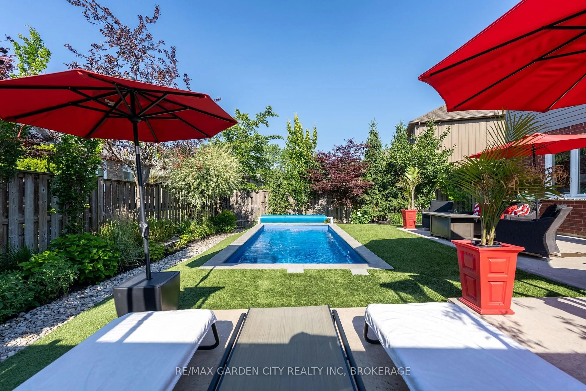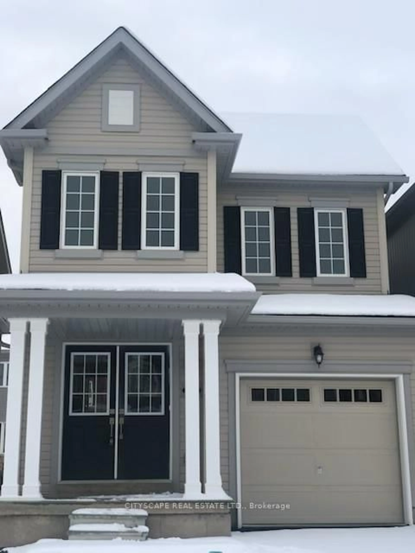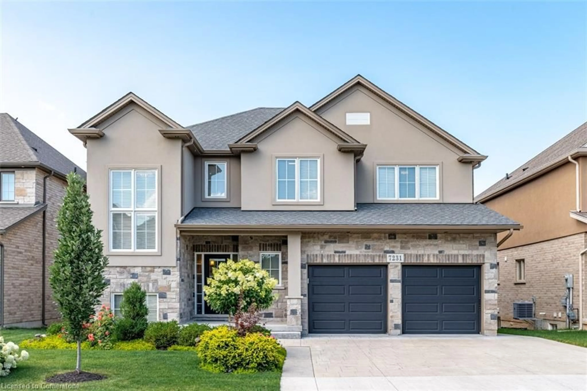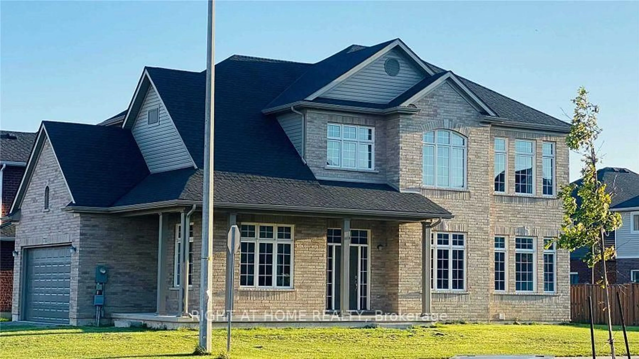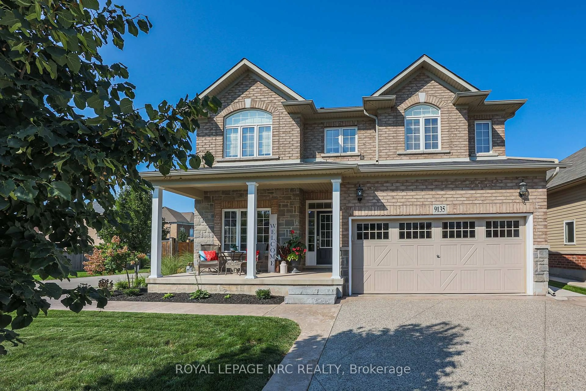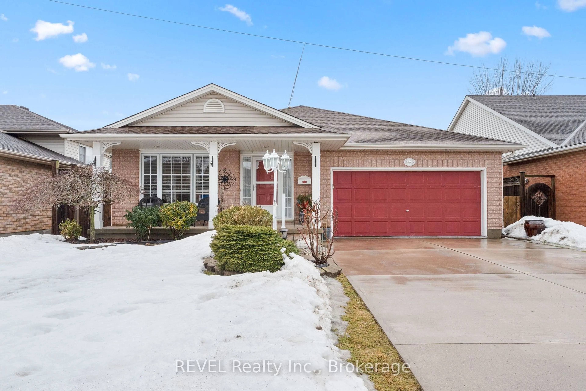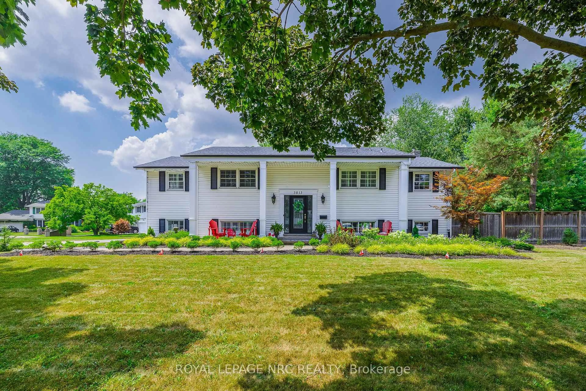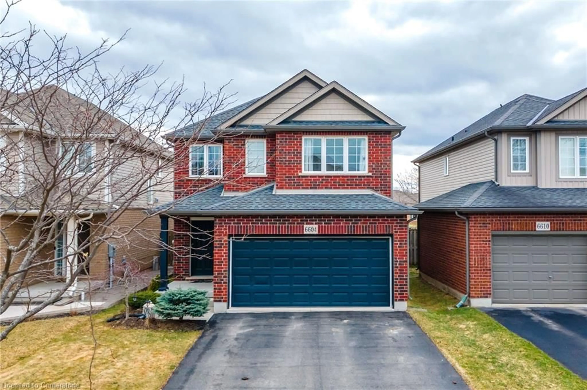What curb appeal! This impressive 2575 sq ft, 4 bdrm, 2.5 bath open concept 2 storey home, has so much to offer. As soon as you enter the house from the covered portico, you will experience the soaring 2 storey foyer bathed in light from the huge 'skylight' window. Just past the 2 pc powder room, is the great room with lots of big, bright, windows, a warm and cozy gas fireplace, dining area, 9' ceilings, hardwood floors and is ideal for entertaining. The well appointed chef's kitchen has lots of counterspace and cabinetry and has a great view of the fenced yard through the patio doors. The laundry room and mud room with a convenient garage entry finishes off this level. Upstairs is a truly exceptional family room with coffered ceilings, laminate flooring, a show stopping 'window wall' and a delightful overlook to the foyer with wrought iron rails. This room can be anything you like-a playroom, teenage retreat, office, studio or private family space. There are 4 large bedrooms on this level including a spacious primary bedroom with laminate floors, ensuite bath and big walk-in closet. The basement is ready to be finished and has a walk-up door to the yard. There is great potential to create an in-law suite, rec room or games room. Of course, there are more extras like c/a, 2 car garage, fully fenced yard, patio, upscale window blinds, and fresh, neutral décor +++ Book a viewing and see for yourself. Its priced to go fast and a quick closing is possible. Don't wait.
Inclusions: Light fixtures and window coverings where hung, built-in dishwasher.
