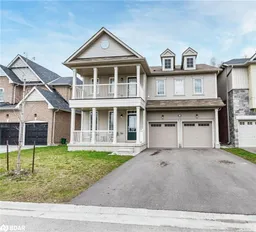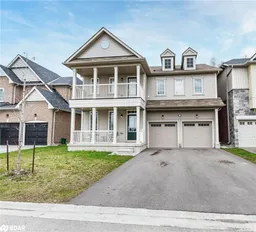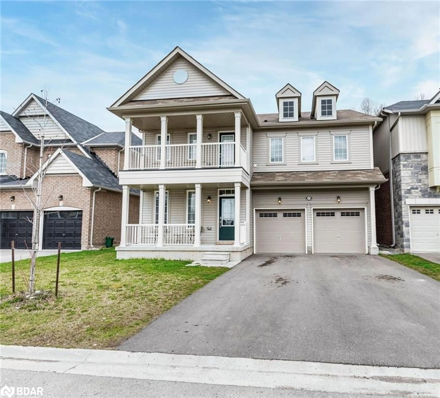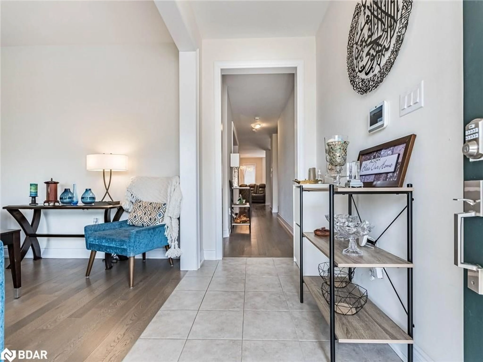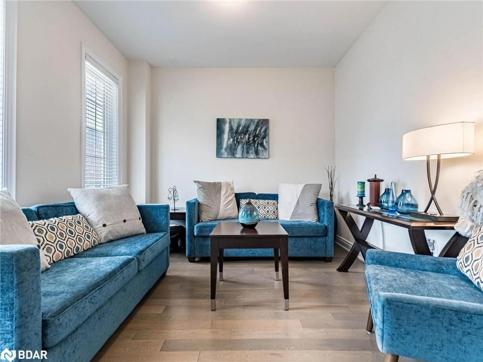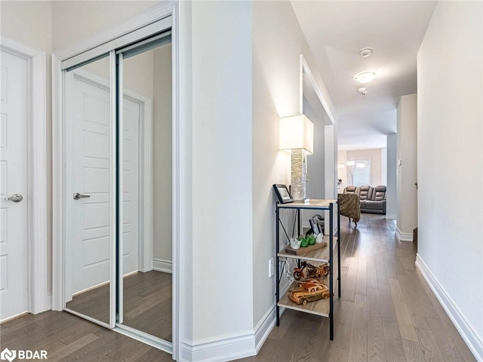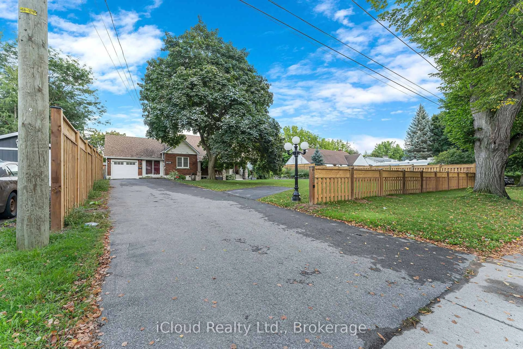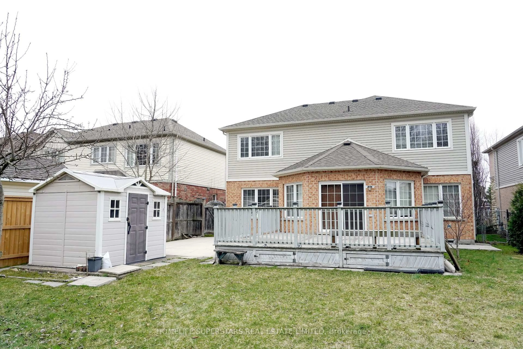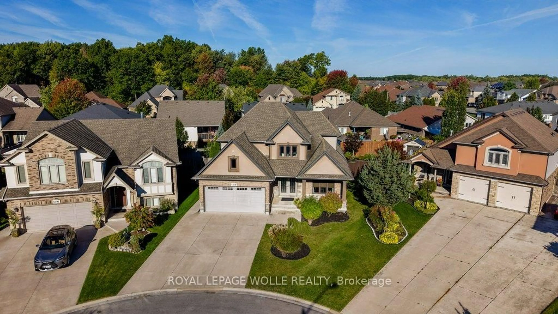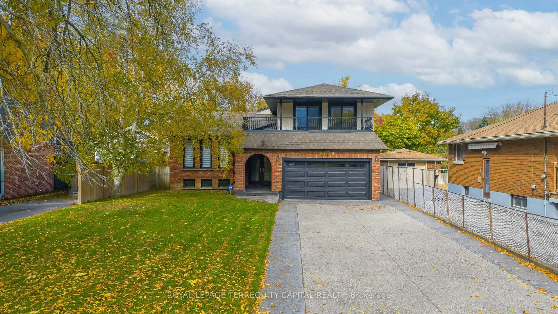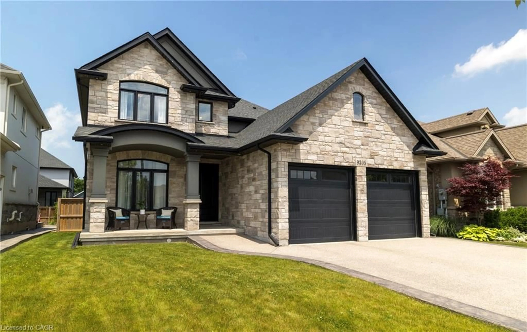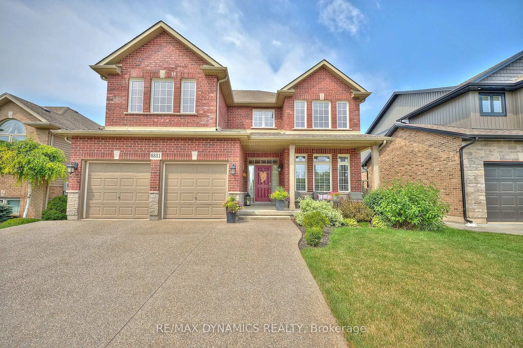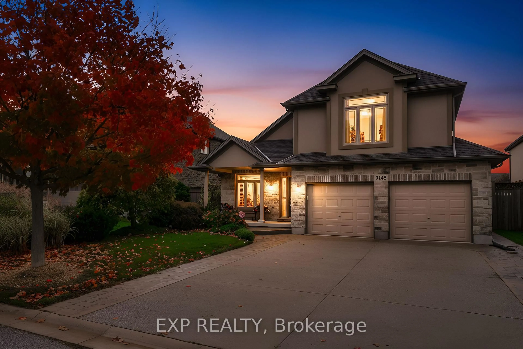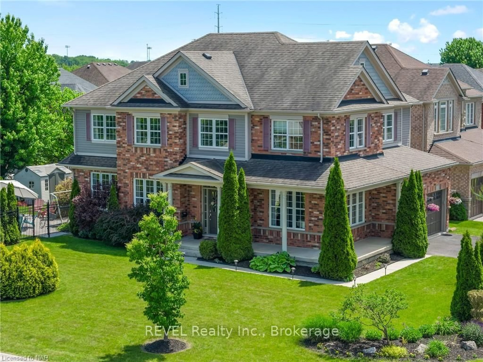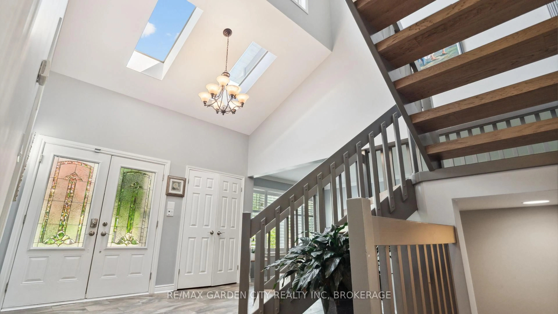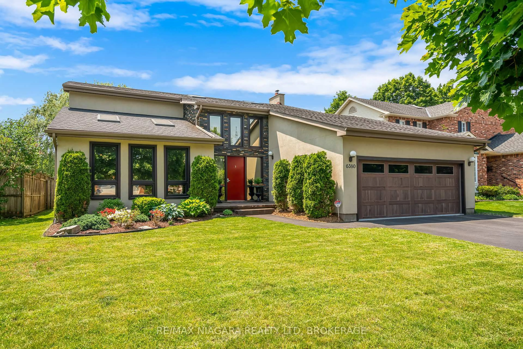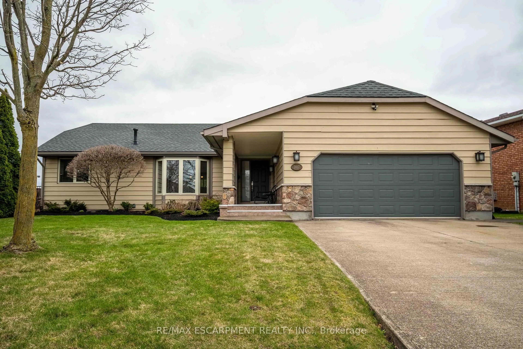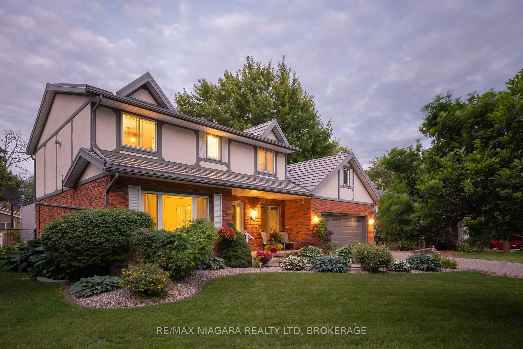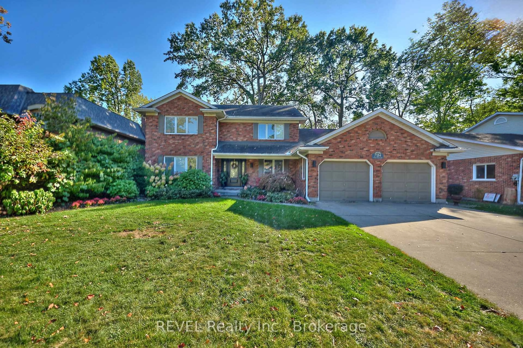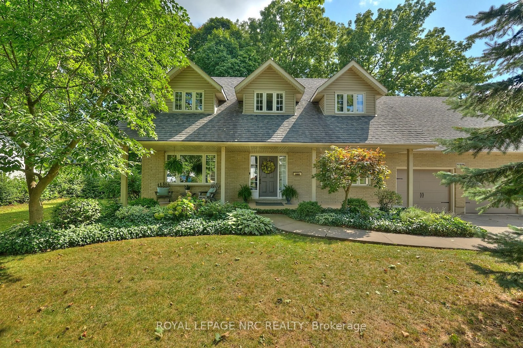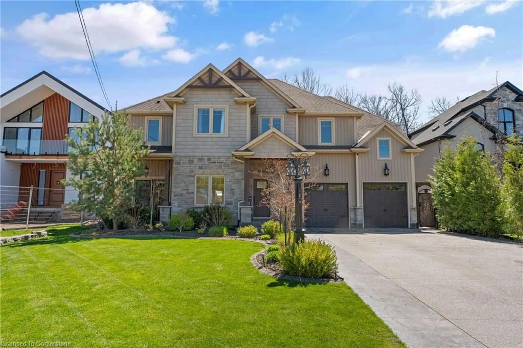8779 Chickory Trail, Niagara Falls, Ontario L2H 3S4
Contact us about this property
Highlights
Estimated valueThis is the price Wahi expects this property to sell for.
The calculation is powered by our Instant Home Value Estimate, which uses current market and property price trends to estimate your home’s value with a 90% accuracy rate.Not available
Price/Sqft$288/sqft
Monthly cost
Open Calculator
Description
Welcome to 8779 Chickory Trail! A spacious and beautifully upgraded detached home offering over 3,200 sq. ft. of living space, featuring 4 bedrooms and 4 bathrooms, including two primary suites with private ensuites, one of which includes a versatile retreat/sitting room perfect for a home office, nursery, or reading nook. The main floor boasts 9-foot ceilings and rich hardwood flooring, while the modern kitchen is equipped with stainless steel appliances and opens to a generous great room, complemented by a large adjacent planning centre ideal for studying, organizing daily routines, or as a hobby zone. A convenient laundry room adds everyday ease on the upper floor and a spacious unfinished basement offers endless potential for future customization. A double garage with no sidewalk allows for extra driveway parking and the private backyard backs onto a tranquil ravine for added peace and privacy. Ideally located just minutes from the QEW, shopping, schools, hospitals, community centres, and only a 10-minute drive to Niagara Falls, this home blends comfort, space, and convenience in one exceptional package.
Property Details
Interior
Features
Main Floor
Dining Room
3.35 x 4.27Family Room
4.98 x 6.25Breakfast Room
3.51 x 3.51Living Room
3.20 x 3.15Exterior
Features
Parking
Garage spaces 2
Garage type -
Other parking spaces 2
Total parking spaces 4
Property History
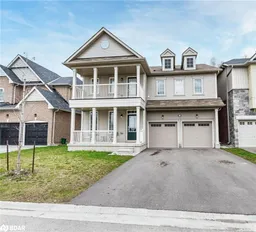 50
50