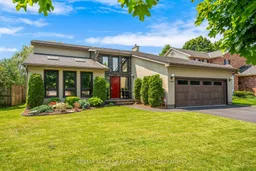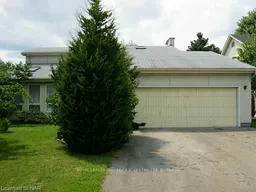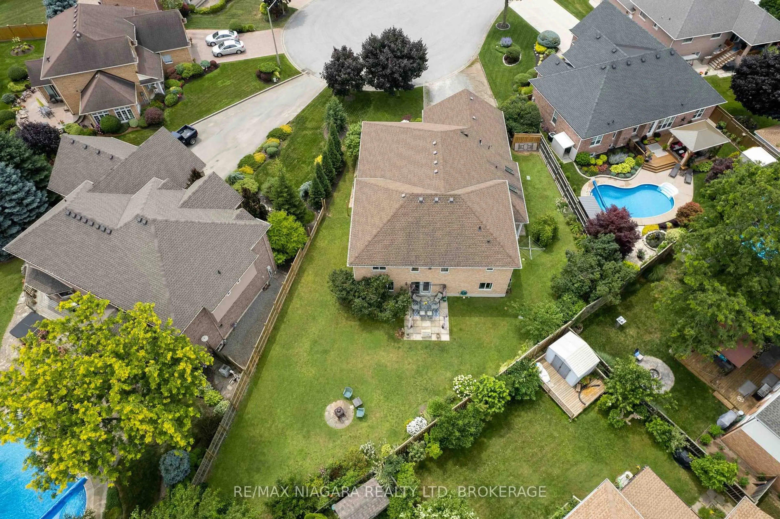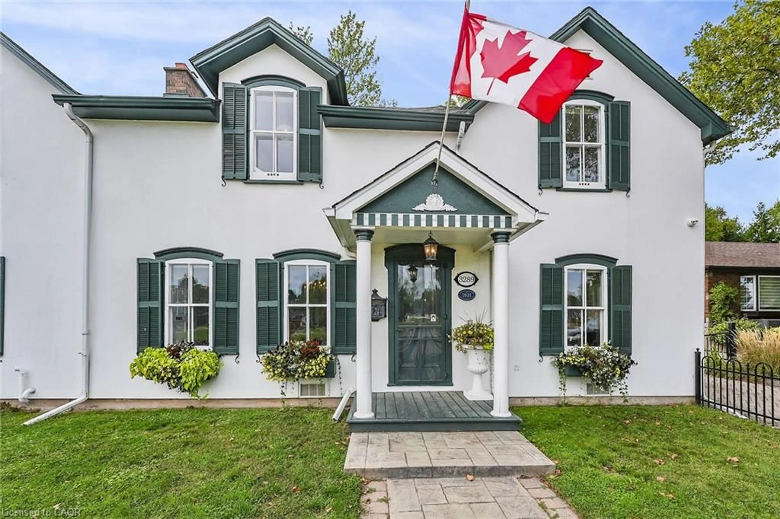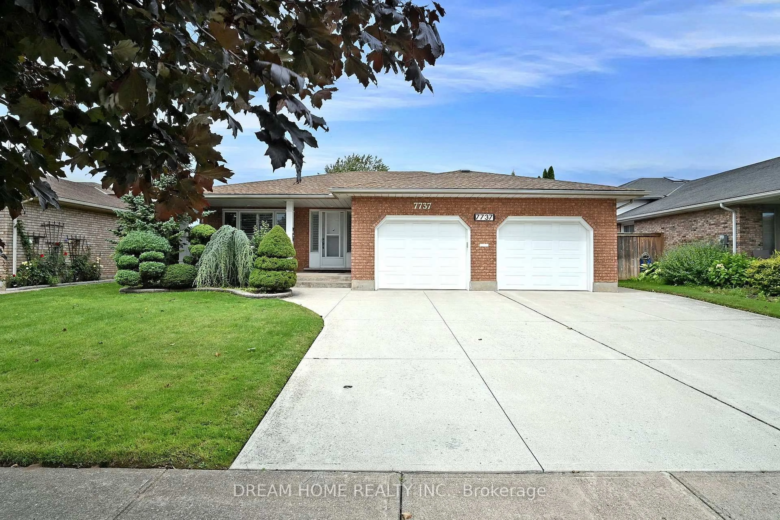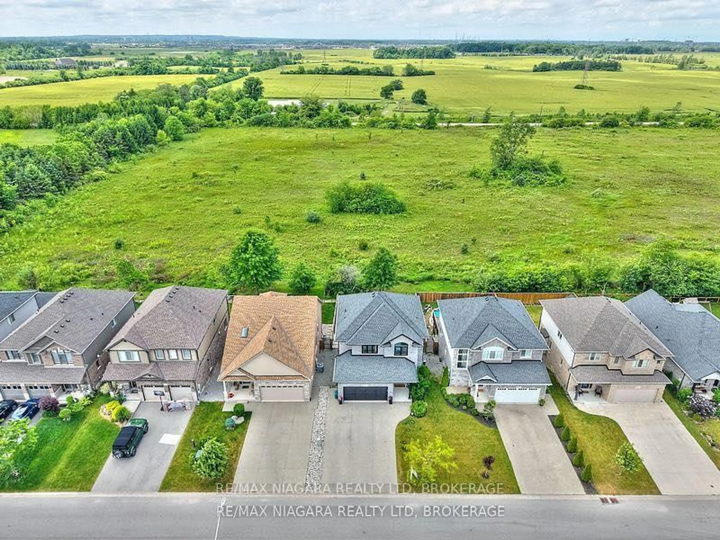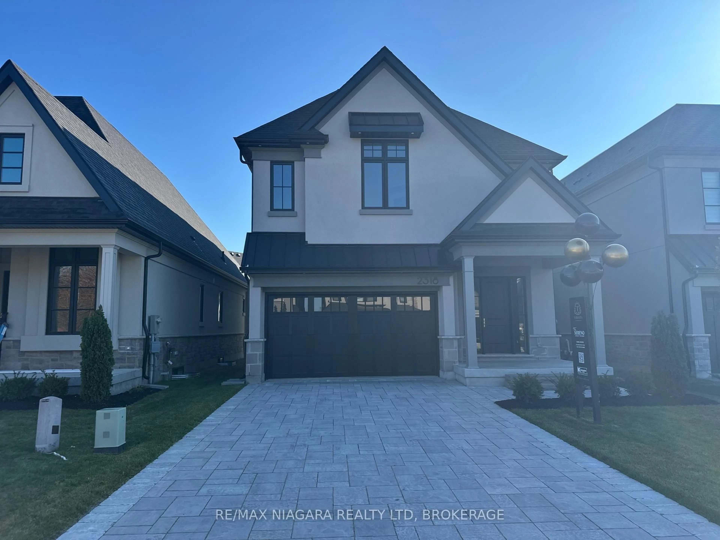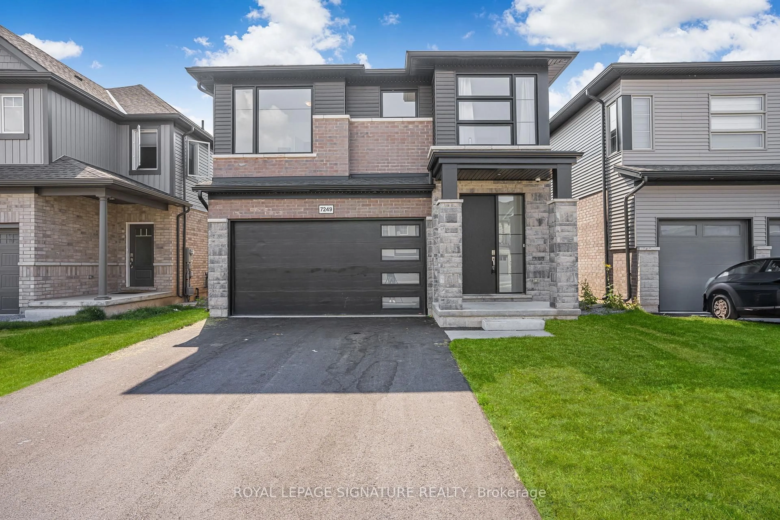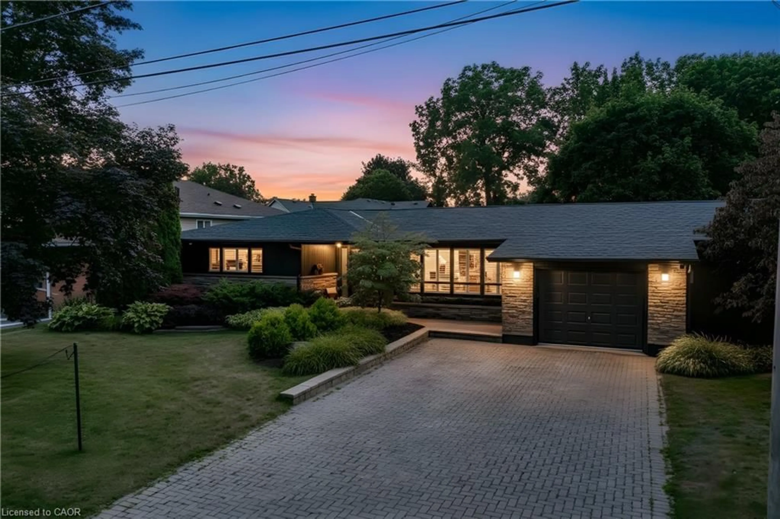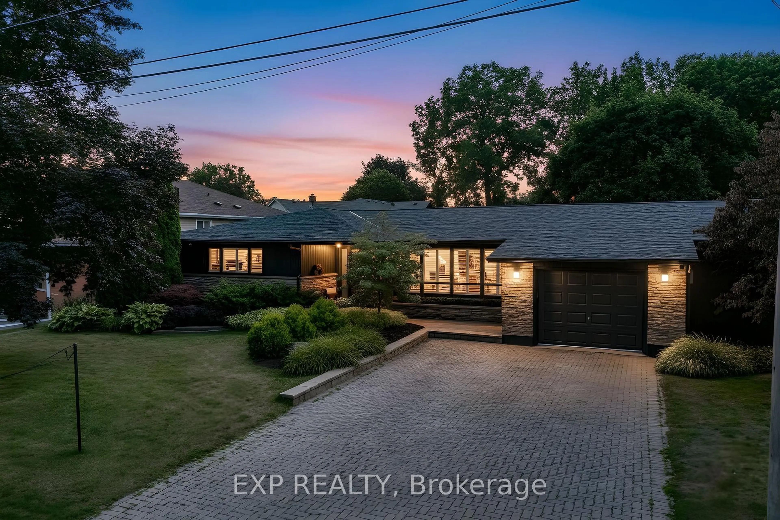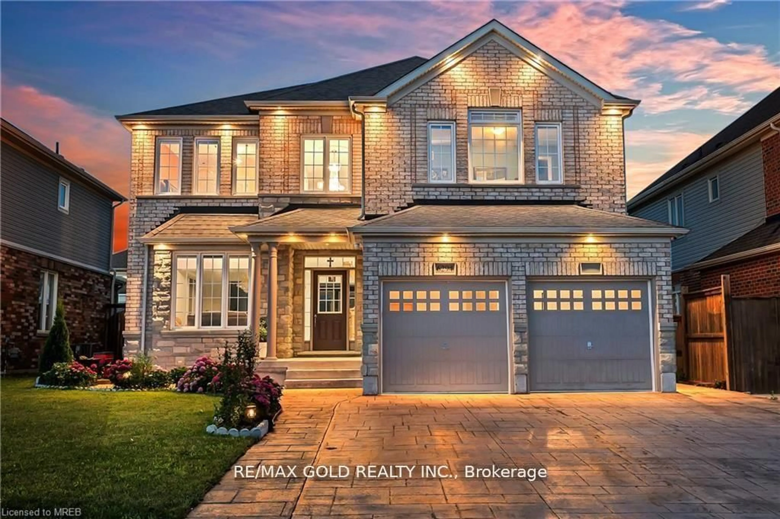Welcome to your executive home in the prestigious Moretta Estates! Situated on a serene cul-de-sac, this fully finished two-story residence offers the ideal blend of space and comfort. As you arrive, you'll be greeted by a concrete double driveway and impressive landscaping that enhances the home's curb appeal. The main floor features an open and spacious layout, complete with a convenient laundry area, two family rooms, a wood burning fireplace, a formal dining room, and a chef-worthy kitchen. Upstairs, you'll find three generously sized bedrooms and two full 5 piece bathrooms, all adorned with exquisite finishes, including beautiful hardwood flooring and California shutters. The basement is mostly finished, providing endless possibilities for a theater room, rec room, art studio, kids' zone, or fitness area. Step outside to the expansive covered deck that spans the width of the home, complete with a hot tub, fully fenced yard, meticulous landscaping, an oversized shed, and trees that create a park-like atmosphere. Located in the north end of Niagara Falls, you'll be just moments away from shopping, dining, and local amenities. Additionally, a short drive will take you to the charming areas of St. David's, Virgil, and Niagara-on-the-Lake, known for their farm stands, restaurants, and wineries. With all updates and renovations thoughtfully completed, this residence is truly one for the books a perfect place to call home!
Inclusions: Washer, Dryer, Fridge, Stove and Dishwasher
