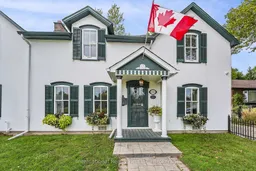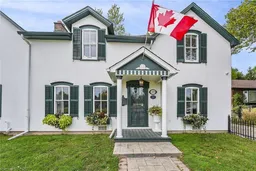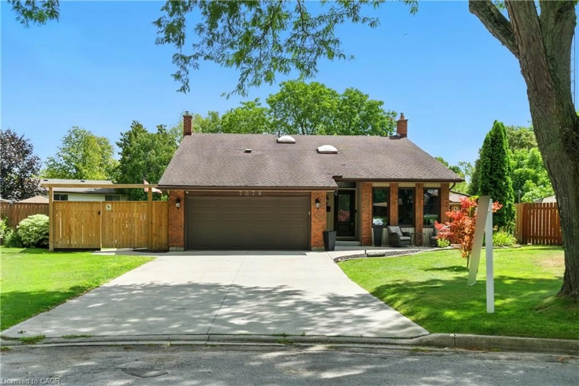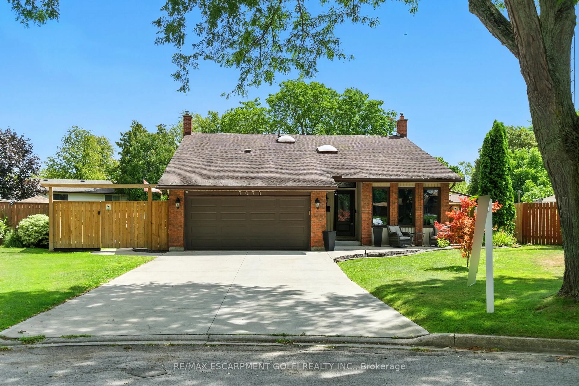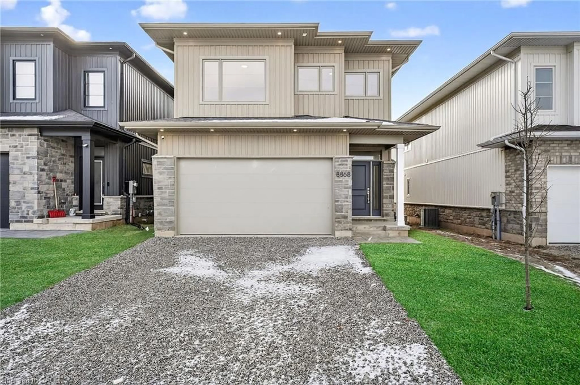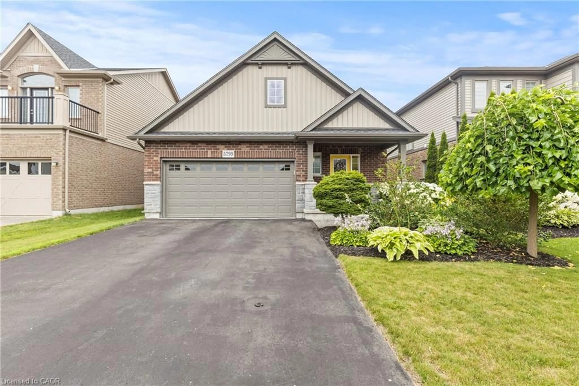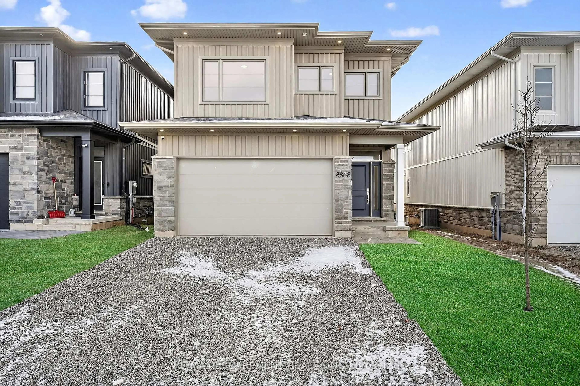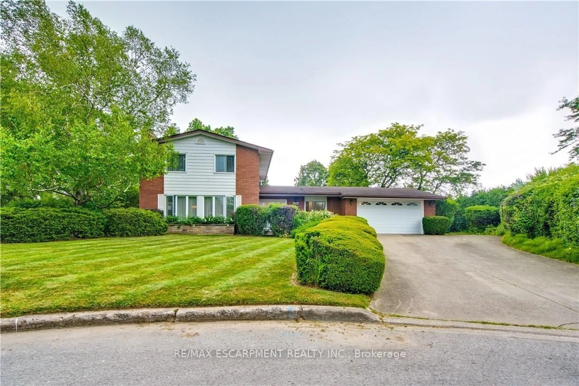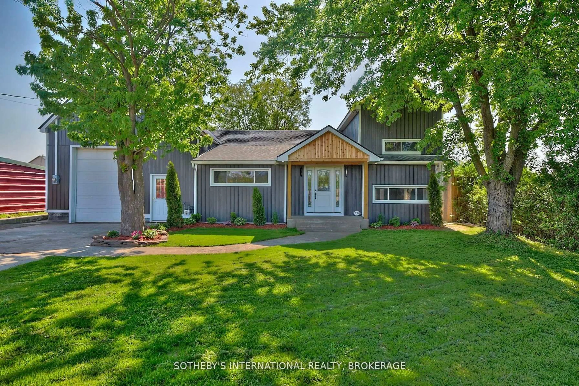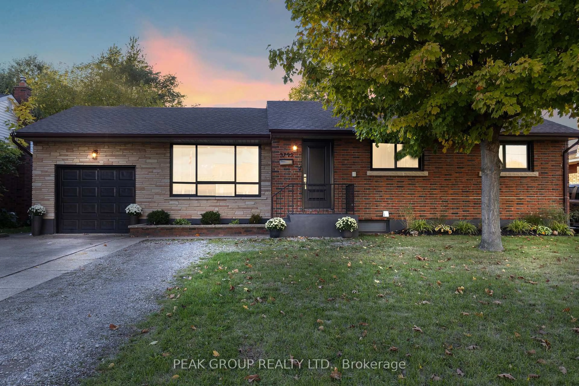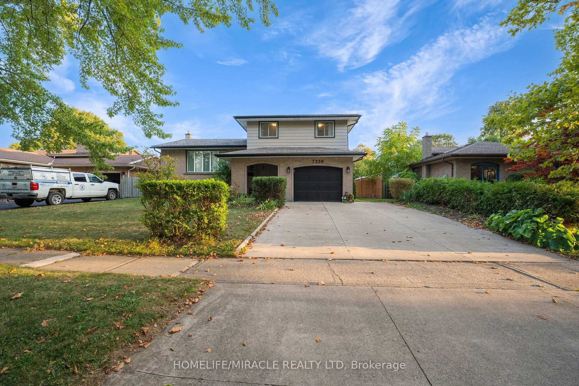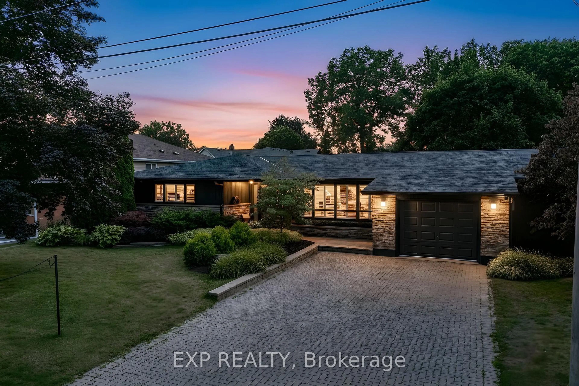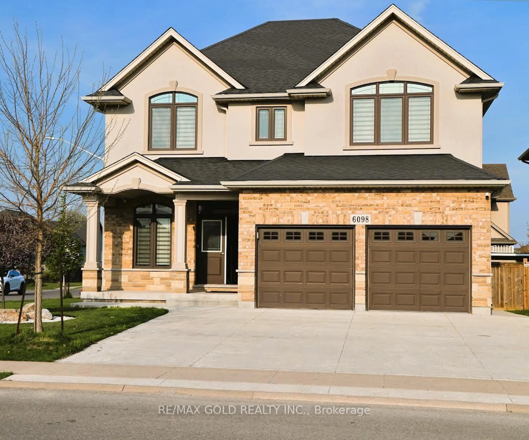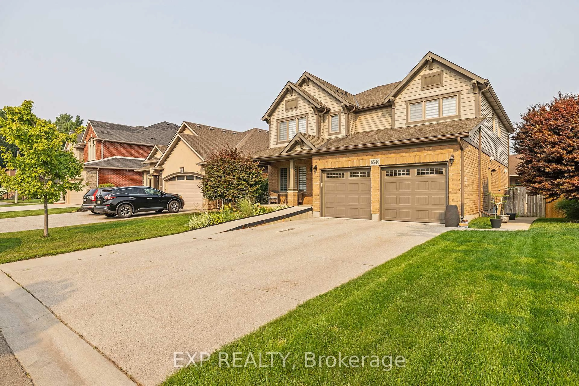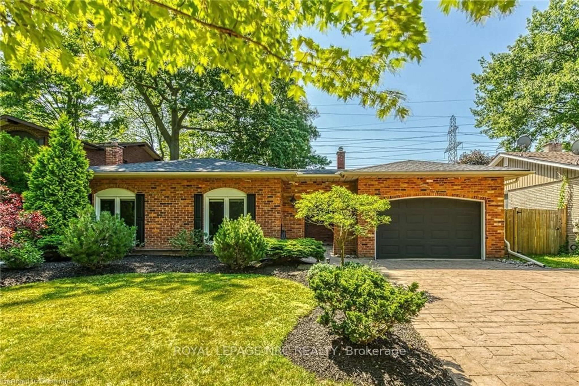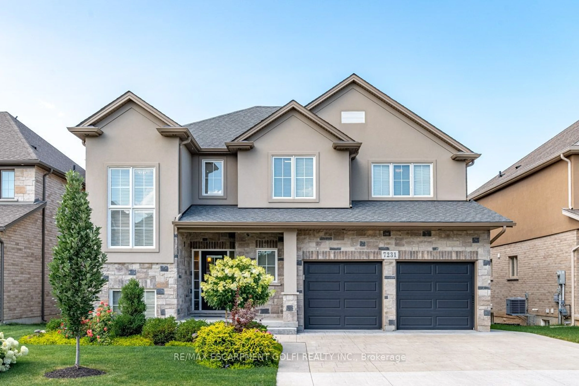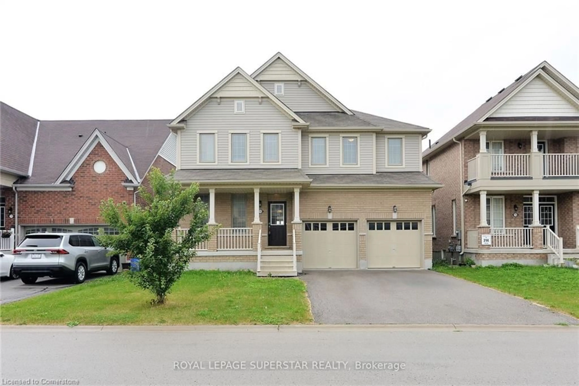Welcome to the Alexander-Robinson House, a cherished Niagara Falls landmark built circa 1821.Steeped in history and character, this 1.5-storey heritage home has been lovingly preserved and thoughtfully updated, offering a rare blend of timeless craftsmanship and modern comfort. Set on a beautifully landscaped double lot (100' x 163') in the sought-after Stamford Centre neighbourhood, the property enjoys an enviable location directly across from Stamford Park. Inside, rich hardwood floors, four fireplaces, and elegant period detailing evoke the charm ofa bygone era. The home offers over 2,200 sq. ft. of inviting living space, featuring three bedrooms, a sitting area, two bathrooms, a formal dining room, an elegant living room, a parlour, a kitchen and a summer kitchen too.Step outside into a private garden sanctuary - a professionally designed landscape with mature trees, vibrant flower beds, and a serene goldfish pond. It is also the home to one of Niagara's oldest trees. A detached greenhouse invites year-round gardening, plus the double garage, and gated driveway for up to 6 vehicles adds practicality to the property's historic beauty. Rarely does a home of this heritage and calibre come to market. This is more than a home - itis a piece of Niagara history, lovingly preserved and ready for its next chapter. The versatile layout and timeless appeal make it an exceptional candidate for a bed and breakfast or boutique guest retreat, blending comfort and hospitality with heritage ambiance. Don't miss the opportunity to own one of the region's most remarkable heritage properties - a place where elegance, warmth, and legacy meet.**Interboard Listing: Cornerstone Association of REALTORS**
Inclusions: Fridge, Stove & microwave in kitchen. Fridge & dishwasher in summer kitchen (breakfast kitchen).Stacked washer & dryer.
