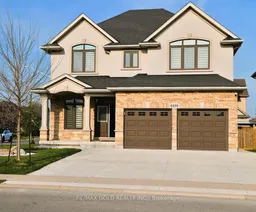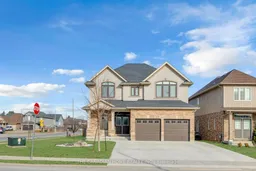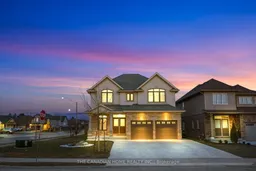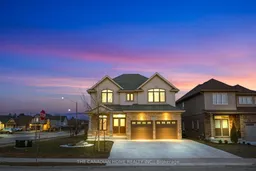Location, Bedroom and Full washroom on the main floor, 2nd floor laundry, 4 bed 3 wash on the second floor, Fully finished basement with 2 kitchen, 3 bed room, 2 full washrooms, laundry, Separate entrance. Located on a spacious corner lot in one of Niagara Falls most desirable and well-established neighborhoods. The main floor features a bright, carpet-free layout with 9-footceilings and large windows that fill the space with natural light. A modern open-concept kitchen flows seamlessly into the living areas, and a conveniently located bedroom with a full bathroom on the main level. Upstairs, you will find four generously sized bedrooms, including two ensuite bathrooms, plus a third full bathroom and a versatile loft specially for a home office or additional living area. A dedicated second-floor laundry room adds everyday convenience. The fully finished basement includes two independently renovated in-law suites, each with its own private entrance, kitchen, bathroom, and living space perfect for extended family or excellent rental income potential. Additional features include a double-car garage, a wide 6-car concrete driveway, and a fully fenced backyard complete with a shed ideal for storage or summer entertaining. Enjoy the perfect balance of privacy and accessibility, with top-rated schools, parks, shopping, and all essential amenities just minutes away. This is a rare opportunity to own a move-in-ready, multi-generational home in a prime Niagara Falls location.
Inclusions: Fridge*3,Stove*3,Dishwasher,Washer*2,Dryer*2,Security Cameras.







