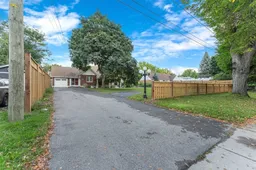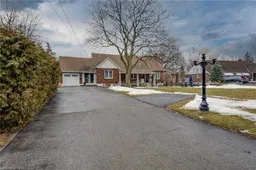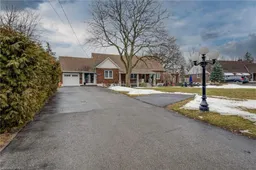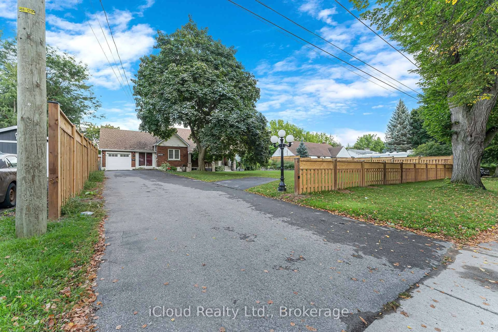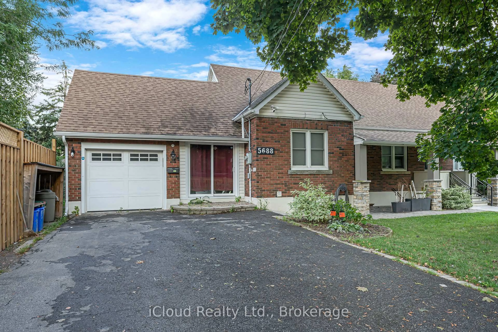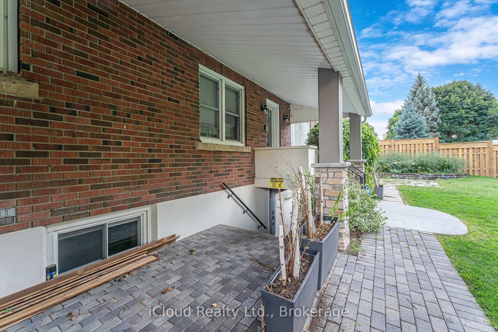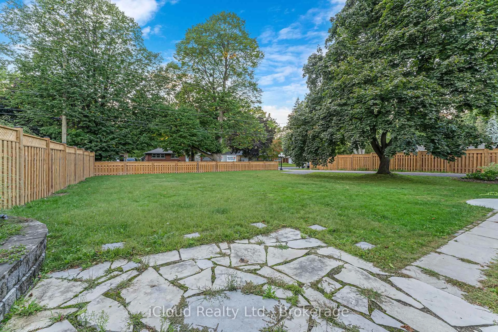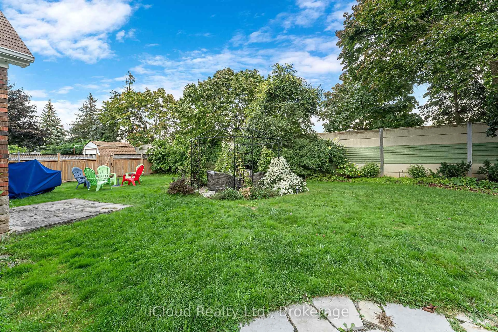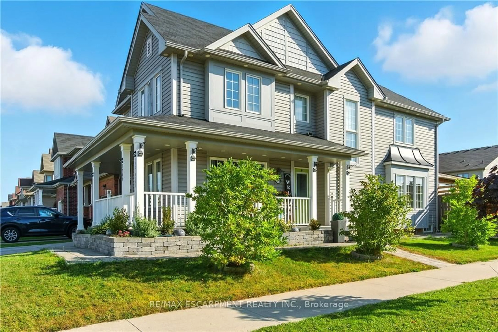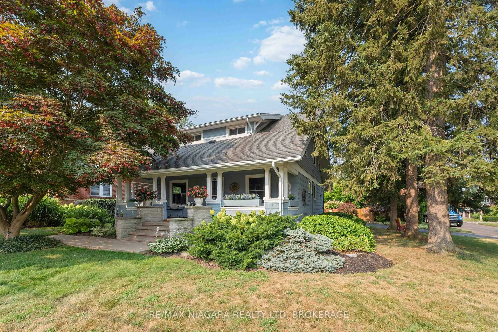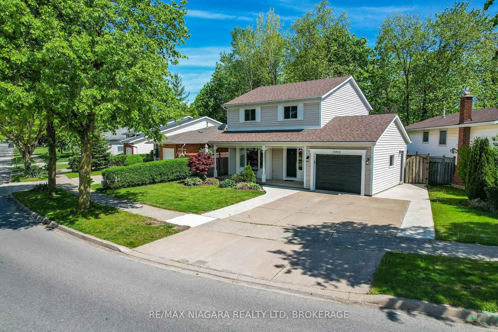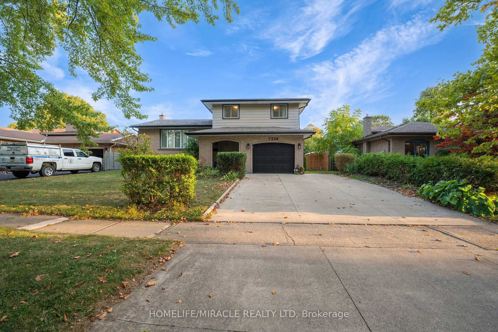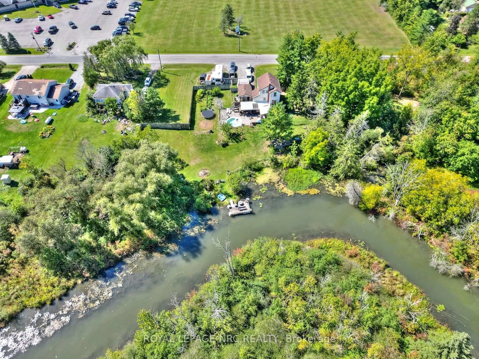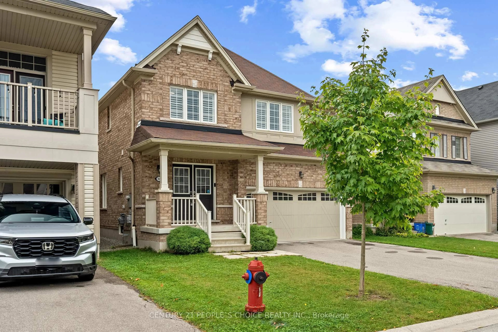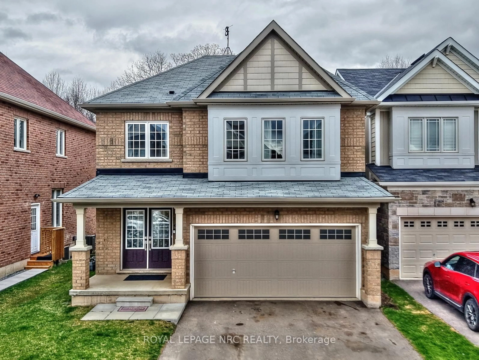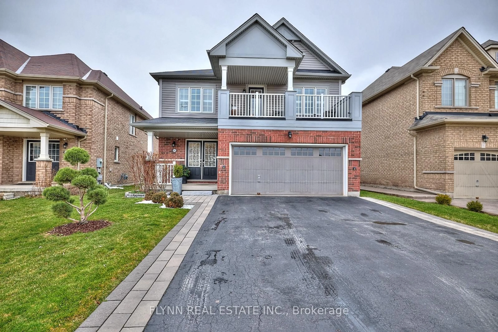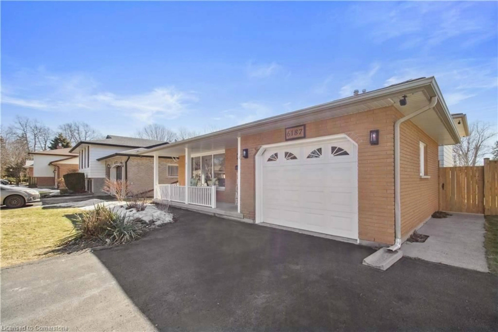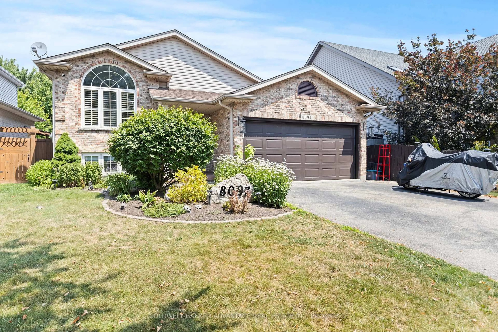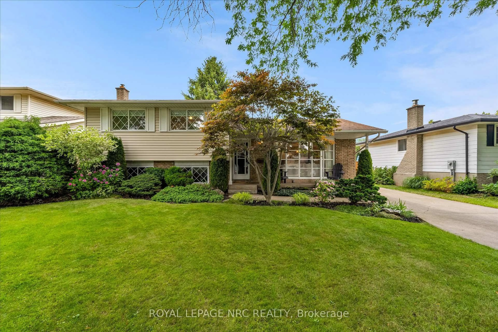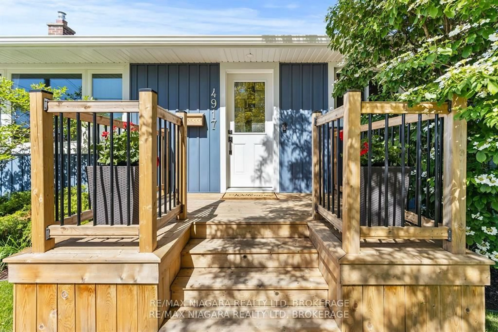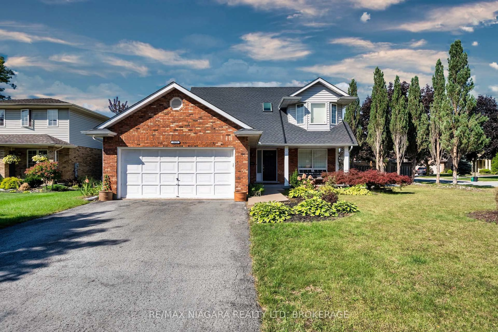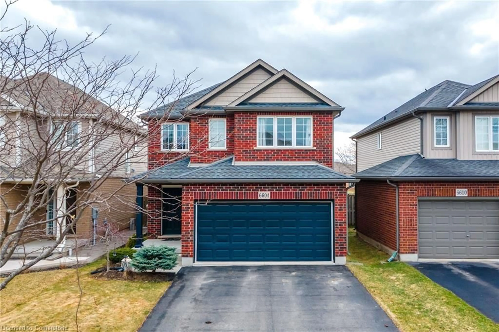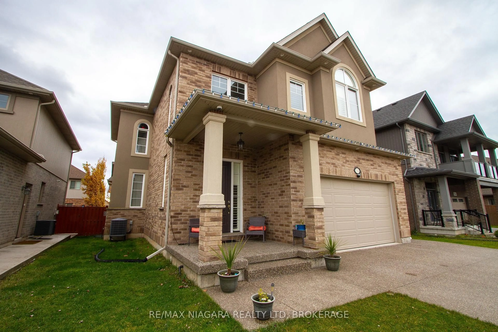5688 Belmont Ave, Niagara Falls, Ontario L2H 1J7
Contact us about this property
Highlights
Estimated valueThis is the price Wahi expects this property to sell for.
The calculation is powered by our Instant Home Value Estimate, which uses current market and property price trends to estimate your home’s value with a 90% accuracy rate.Not available
Price/Sqft$771/sqft
Monthly cost
Open Calculator
Description
Fully renovated home in a prime Niagara Falls location, just 5 minutes to the Falls, minutes to Niagara College, US border, and all amenities. Features 2250 square feet of living space, 3 self-contained units, each with its own kitchen, full bath, and living space, plus 2 laundries and separate basement entrance. Upgrades include laminate flooring throughout, pot lights, granite counters, all Samsung kitchen appliances, 2 gas fireplaces, brand new fence ($$$ spent), new roof, newer windows, newer garage door, newer AC, fresh paint, and stainless steel appliances (excl. basement laundry). Additional highlights: indoor garage, 3 full baths, 2 side doors on main, separate side entrance to upper unit, sep entrance to basement unit, and a massive 153 ft lot surrounded by mature trees. Ideal for investors or multi-generational living.
Property Details
Interior
Features
2nd Floor
4th Br
4.32 x 3.125th Br
4.06 x 4.06Kitchen
3.78 x 1.7Living
7.59 x 5.33Exterior
Features
Parking
Garage spaces 1
Garage type Attached
Other parking spaces 7
Total parking spaces 8
Property History
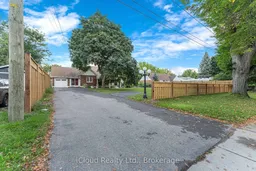 50
50