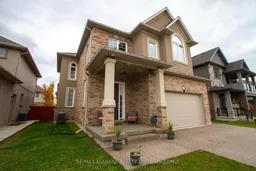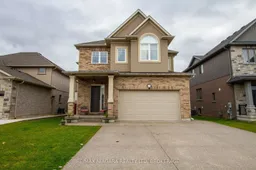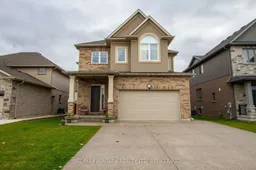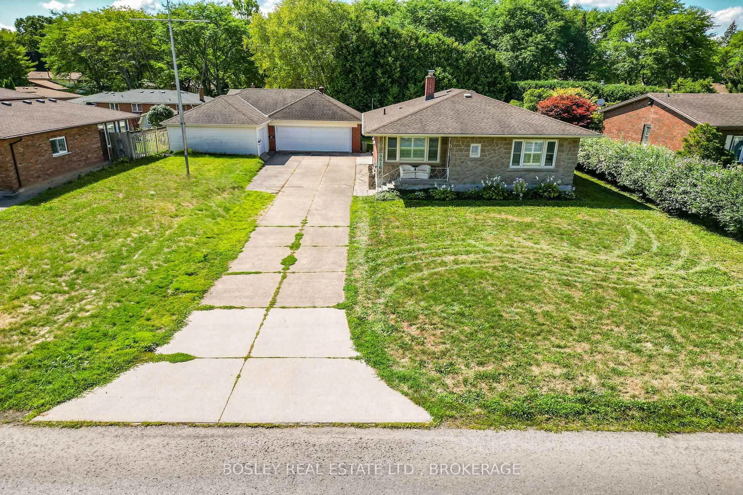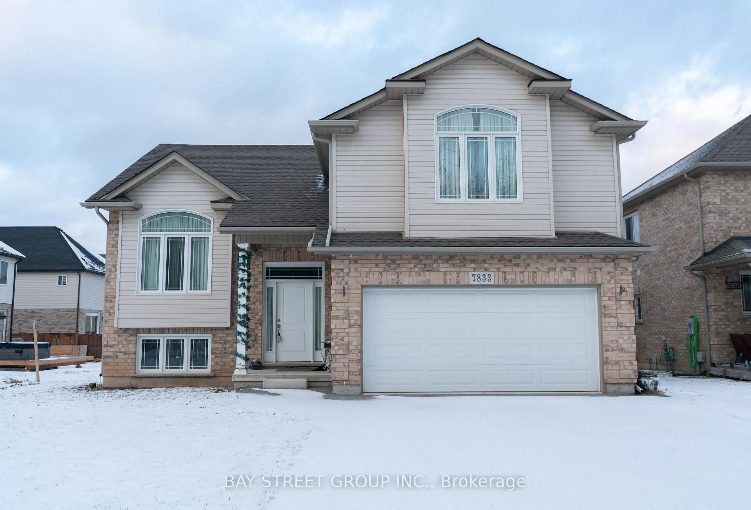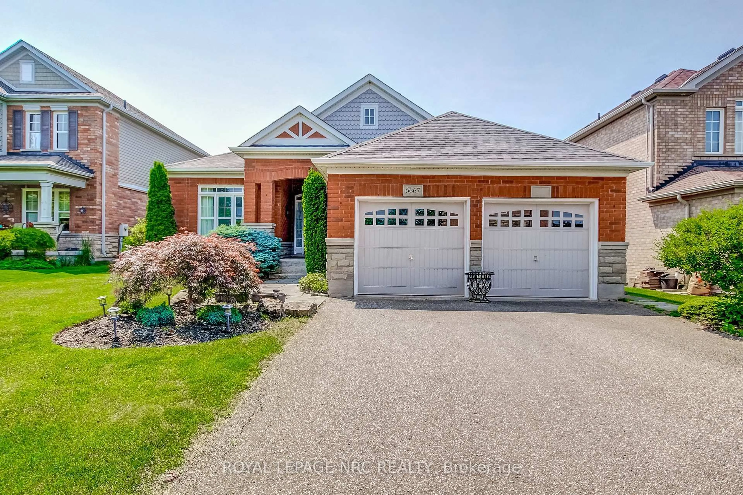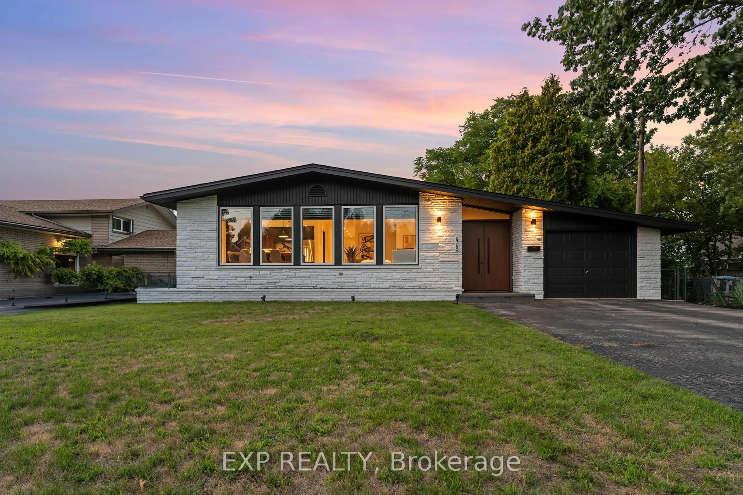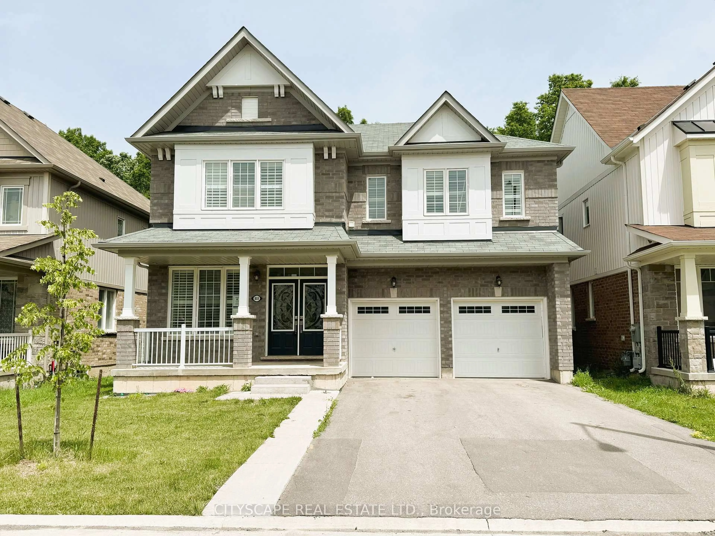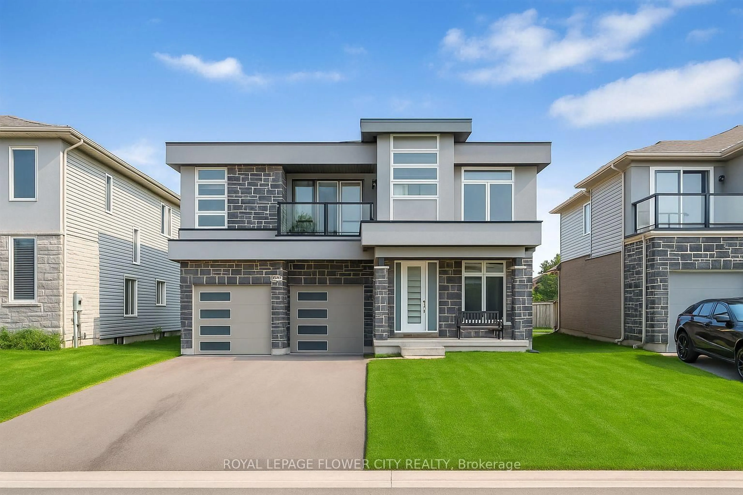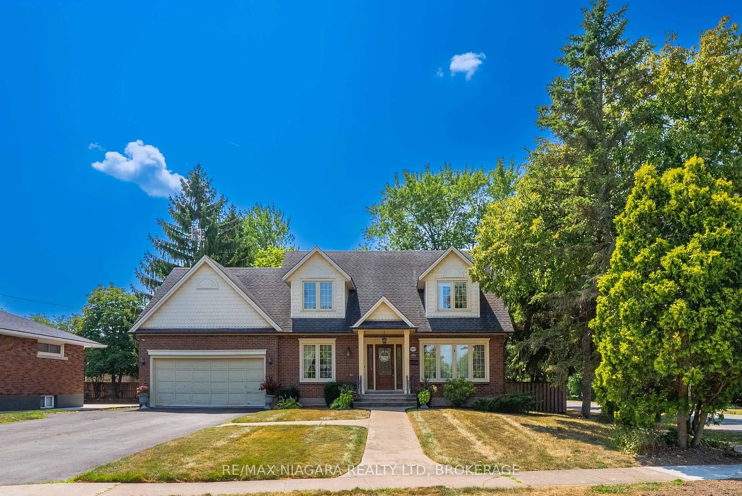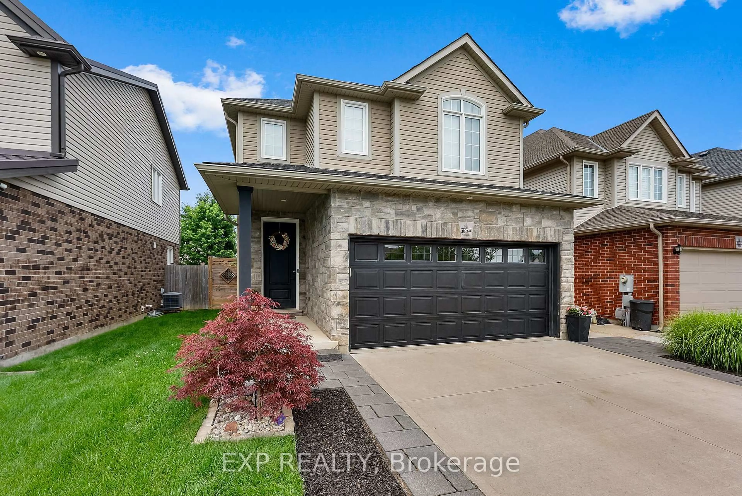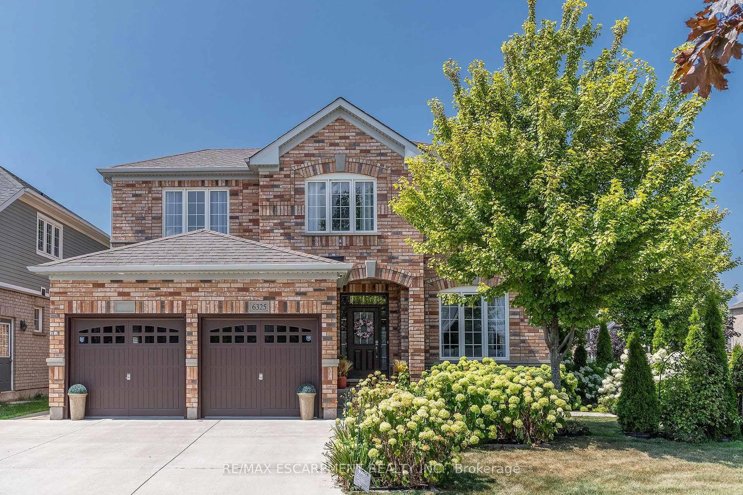$50,000. Price adjustment!! Welcome to Optimist Lane, located in the heart of Niagara Falls! This beautiful home is perfectly situated close to all essential amenities, including public transit and easy access to major highways, making it a convenient and prime location for your lifestyle. This spacious home offers 3 cozy bedrooms and 3 bathrooms, providing ample space for families or guests. The main floor features a bright and open-concept layout, perfect for modern living. The family room boasts an impressive open-to-below concept, creating a sense of grandeur and openness. Upgrades include a fully integrated inground sprinkler system, ensuring your lawn and garden are always lush and well-maintained. The property is also equipped with a security and surveillance system, offering added protection and peace of mind. Enjoy the outdoors in style with a covered back porch, ideal for relaxing or entertaining year-round. Inside, the home is finished with luxurious granite countertops in the kitchen and bathrooms, providing both beauty and durability. Throughout the home, you'll find stunning engineered hardwood flooring, adding elegance and warmth to every room. Whether you're hosting friends or enjoying family time, this home is designed for comfort, style, and convenience. With its thoughtful layout, modern upgrades, and ideal location, this home is ready to welcome you
Inclusions: Fridge, stove, dishwasher, washer & dryer
