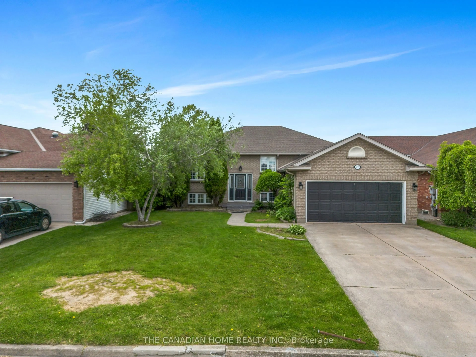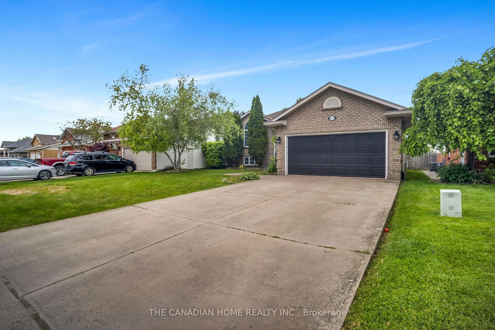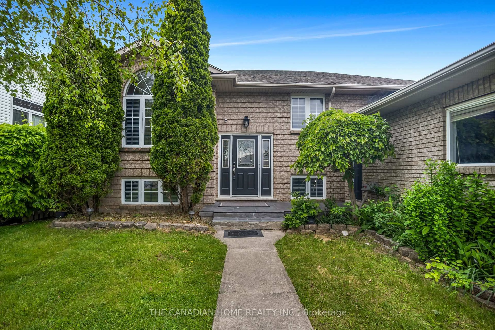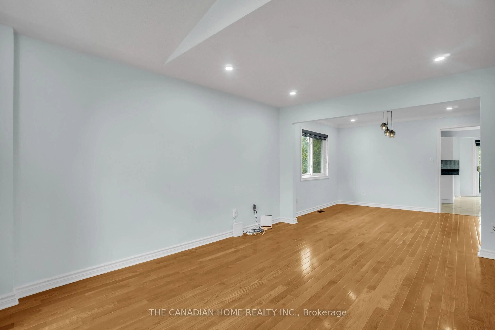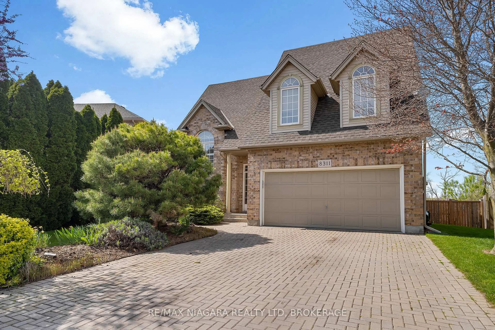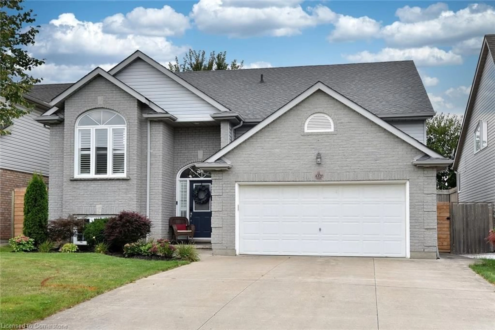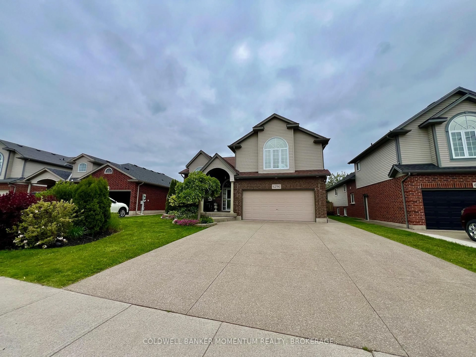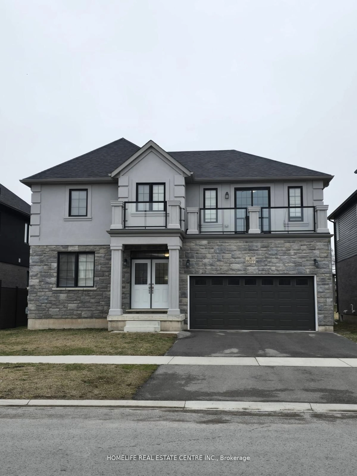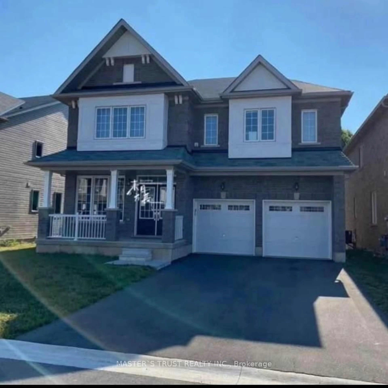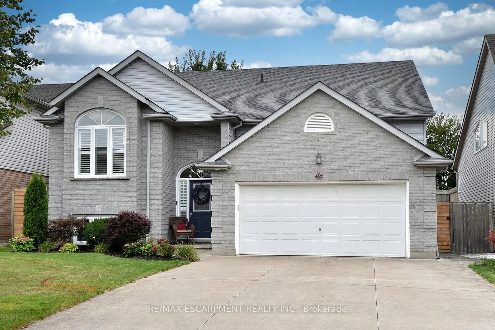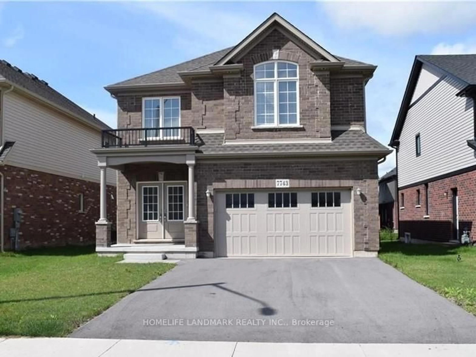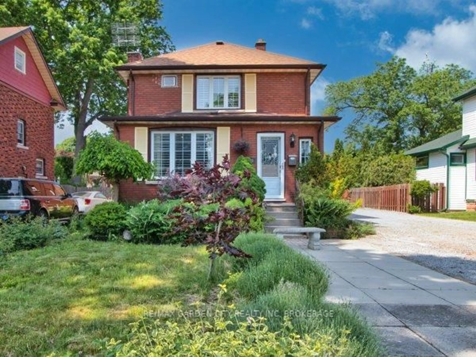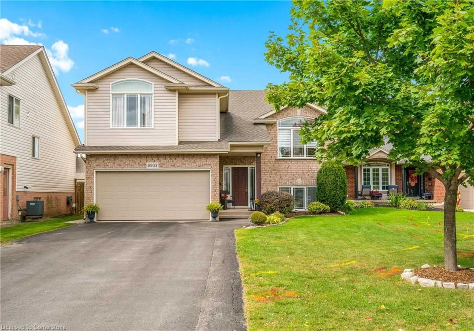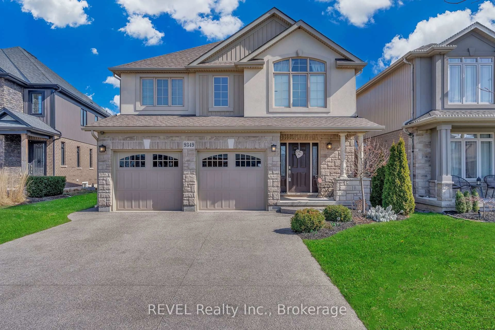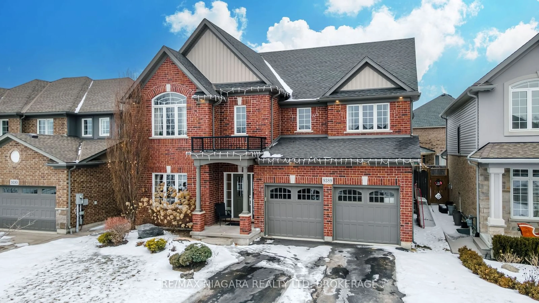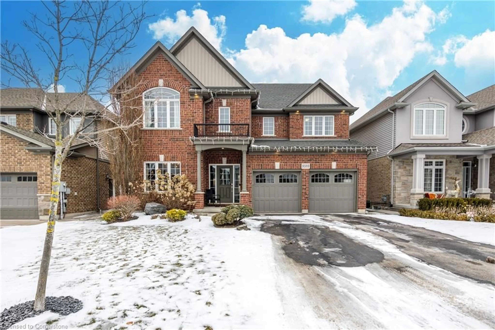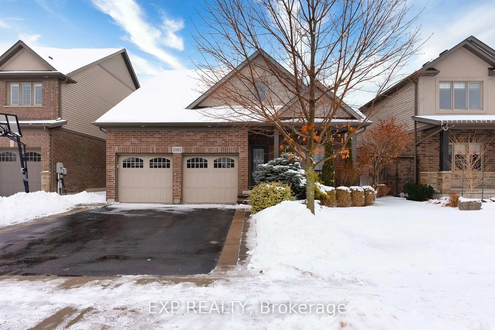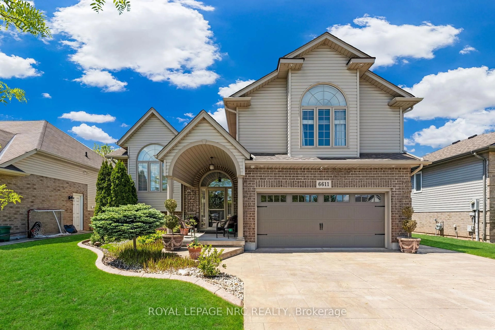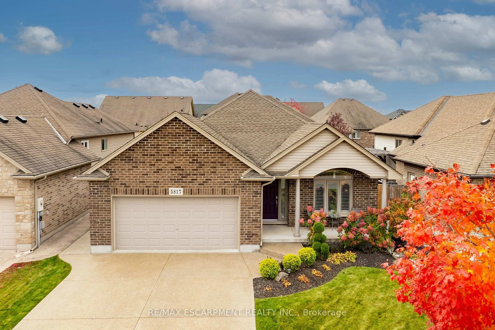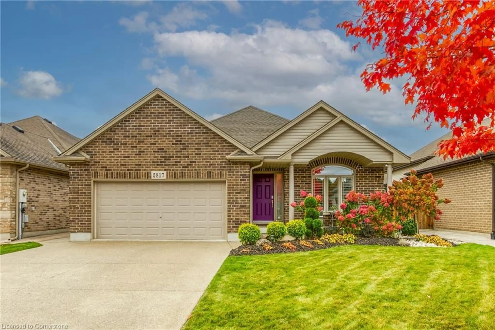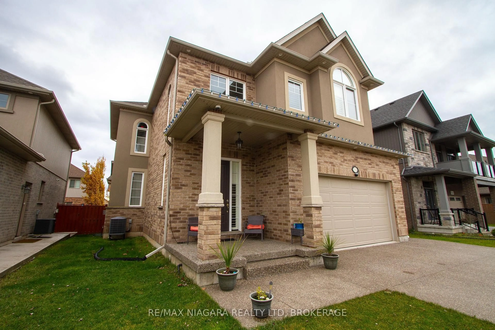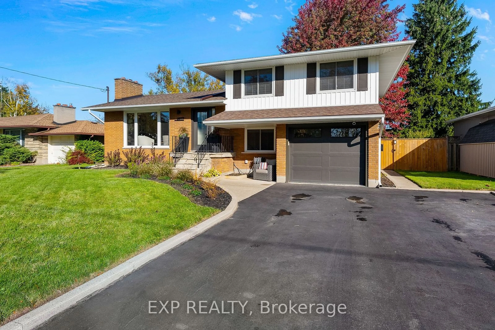8171 Marcon St St, Niagara Falls, Ontario L2H 3A9
Contact us about this property
Highlights
Estimated valueThis is the price Wahi expects this property to sell for.
The calculation is powered by our Instant Home Value Estimate, which uses current market and property price trends to estimate your home’s value with a 90% accuracy rate.Not available
Price/Sqft$513/sqft
Monthly cost
Open Calculator
Description
Welcome to 8171 Marcon Street, a beautifully updated raised bungalow nestled in a quiet, family-friendly neighborhood in Niagara Falls. This home offers incredible value with a spacious layout and thoughtful upgrades throughout. The main floor features three bright bedrooms and two full bathrooms, including a renovated primary ensuite. The freshly repainted interior and upgraded kitchen countertops give the space a clean, modern feel, complemented by a spacious eat-in kitchen ideal for family gatherings. The lower level offers a fully finished basement with a separate entrance, perfect for extended family or rental potential. It includes three additional bedrooms, one and a half bathrooms, a large eat-in kitchen, and updated counters in both the kitchen and bathrooms. Additional features include a gas fireplace, and an attached two-car garage with a private double driveway. Located in the desirable Ascot neighborhood, this home is close to schools, shopping, parks, and all the amenities Niagara Falls has to offer. Whether you're looking for a multigenerational home or a great investment opportunity, 8171 Marcon Street checks all the boxes
Property Details
Interior
Features
Bsmt Floor
Br
3.58 x 2.66Br
7.31 x 3.35Bathroom
0.0 x 0.0Bathroom
0.0 x 0.0Exterior
Features
Parking
Garage spaces 2
Garage type Attached
Other parking spaces 4
Total parking spaces 6
Property History
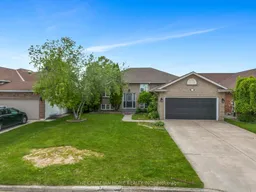 40
40
