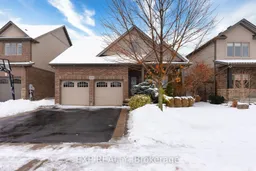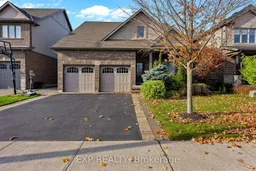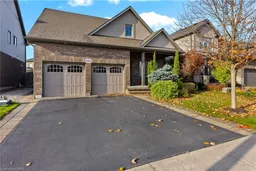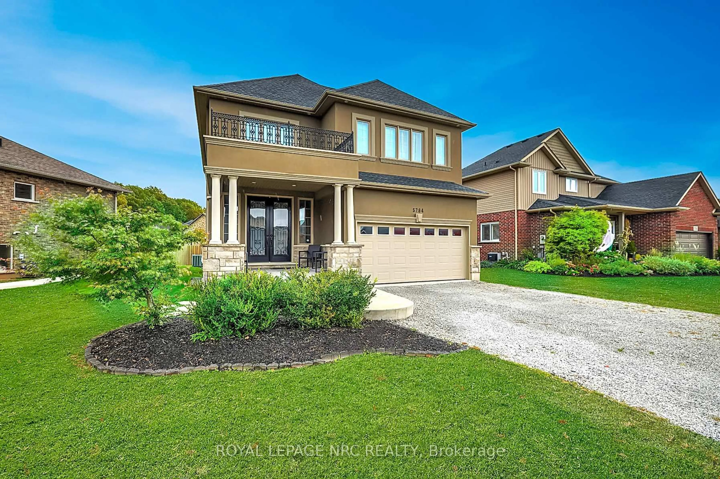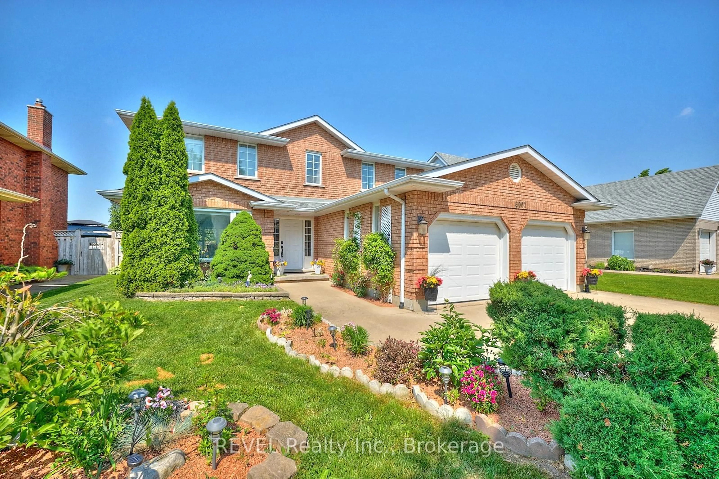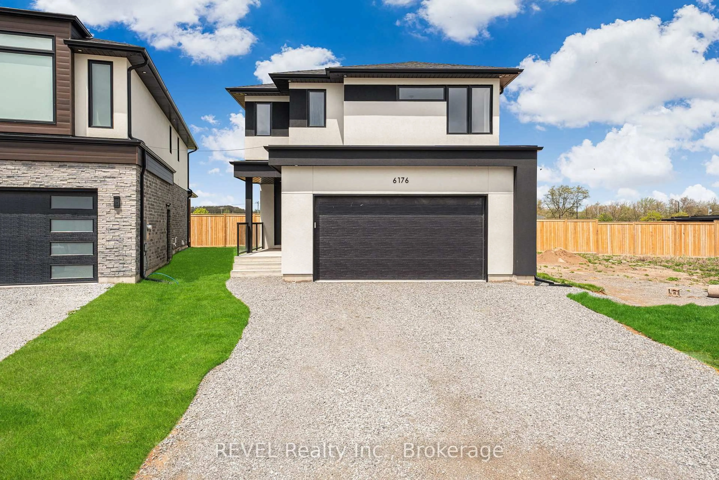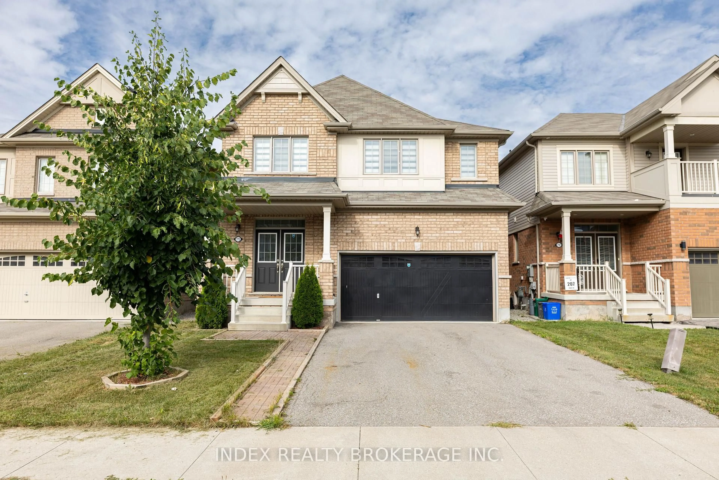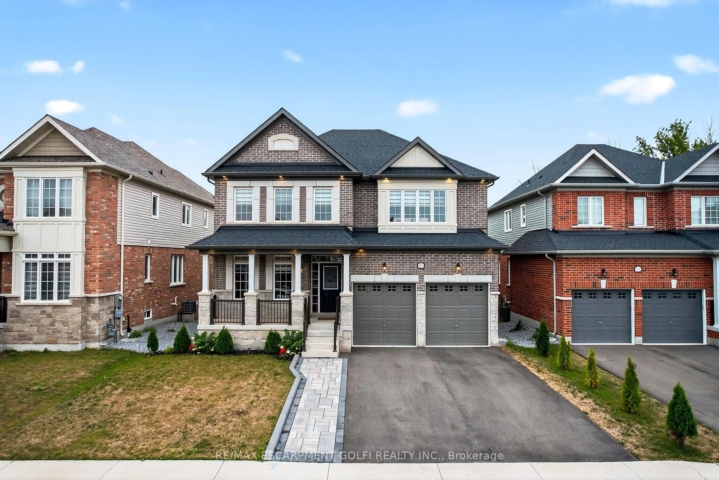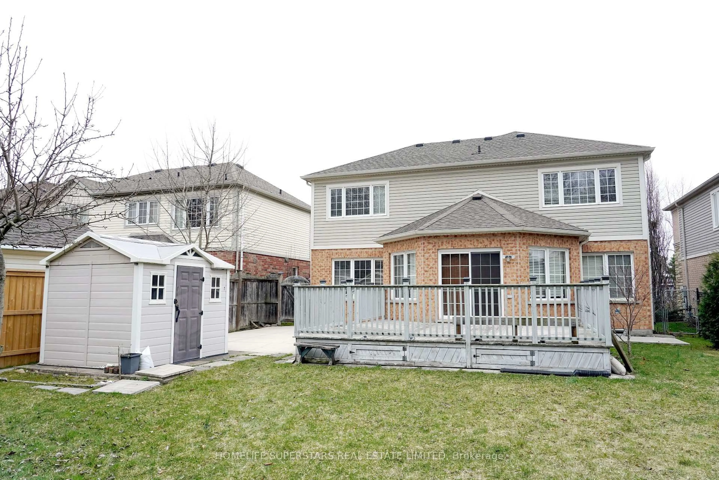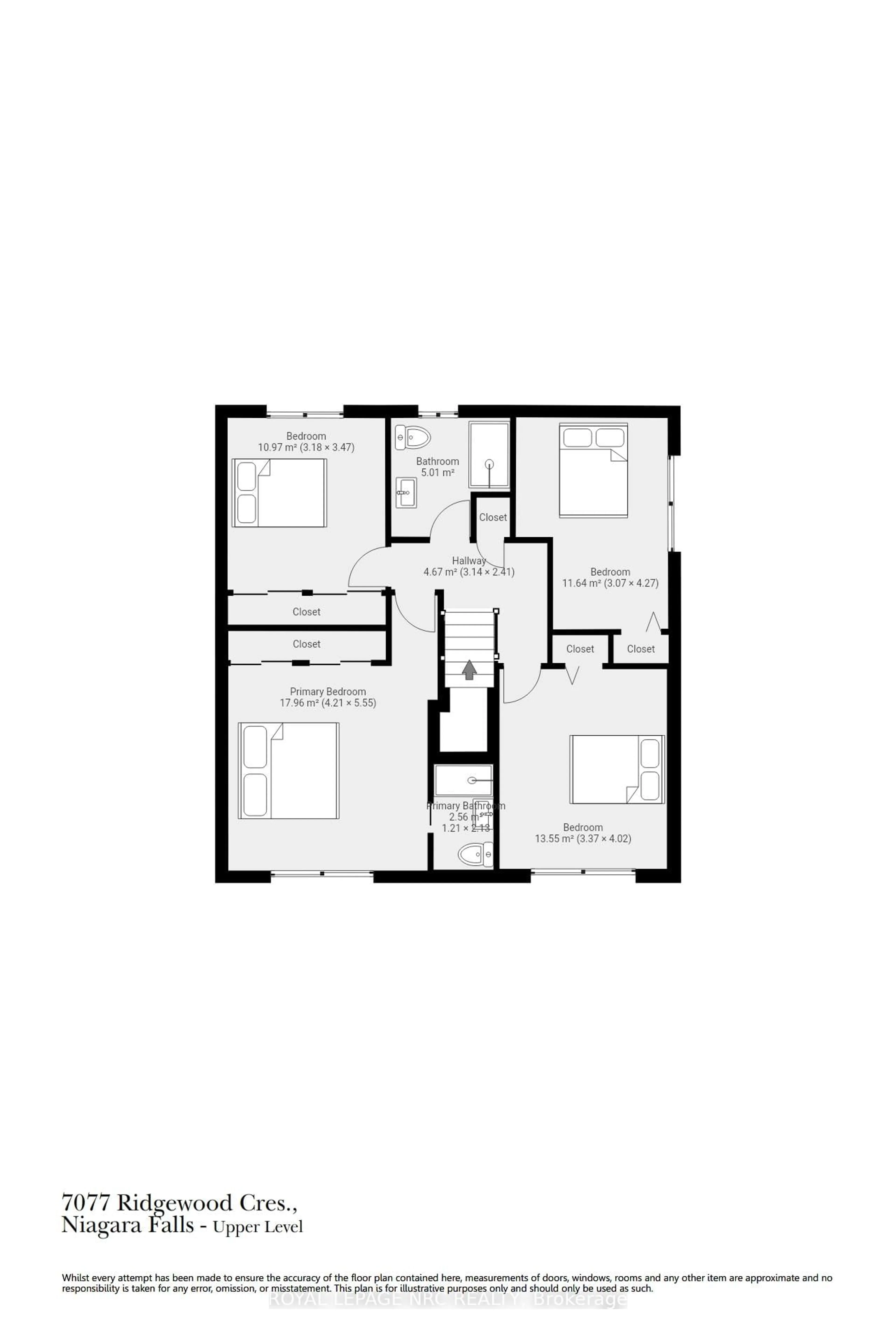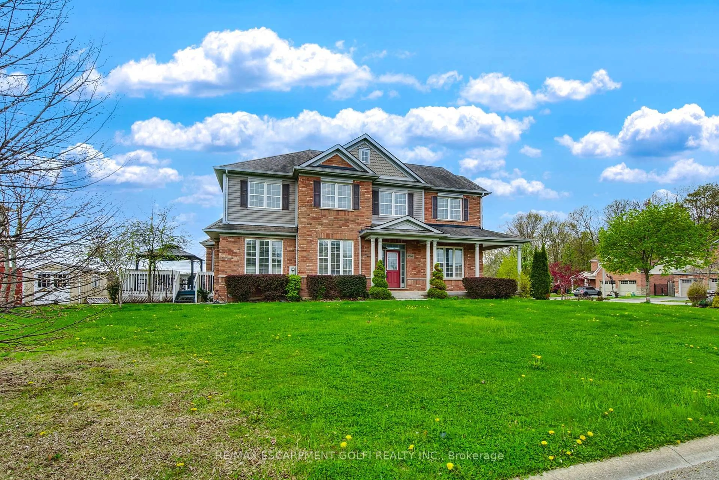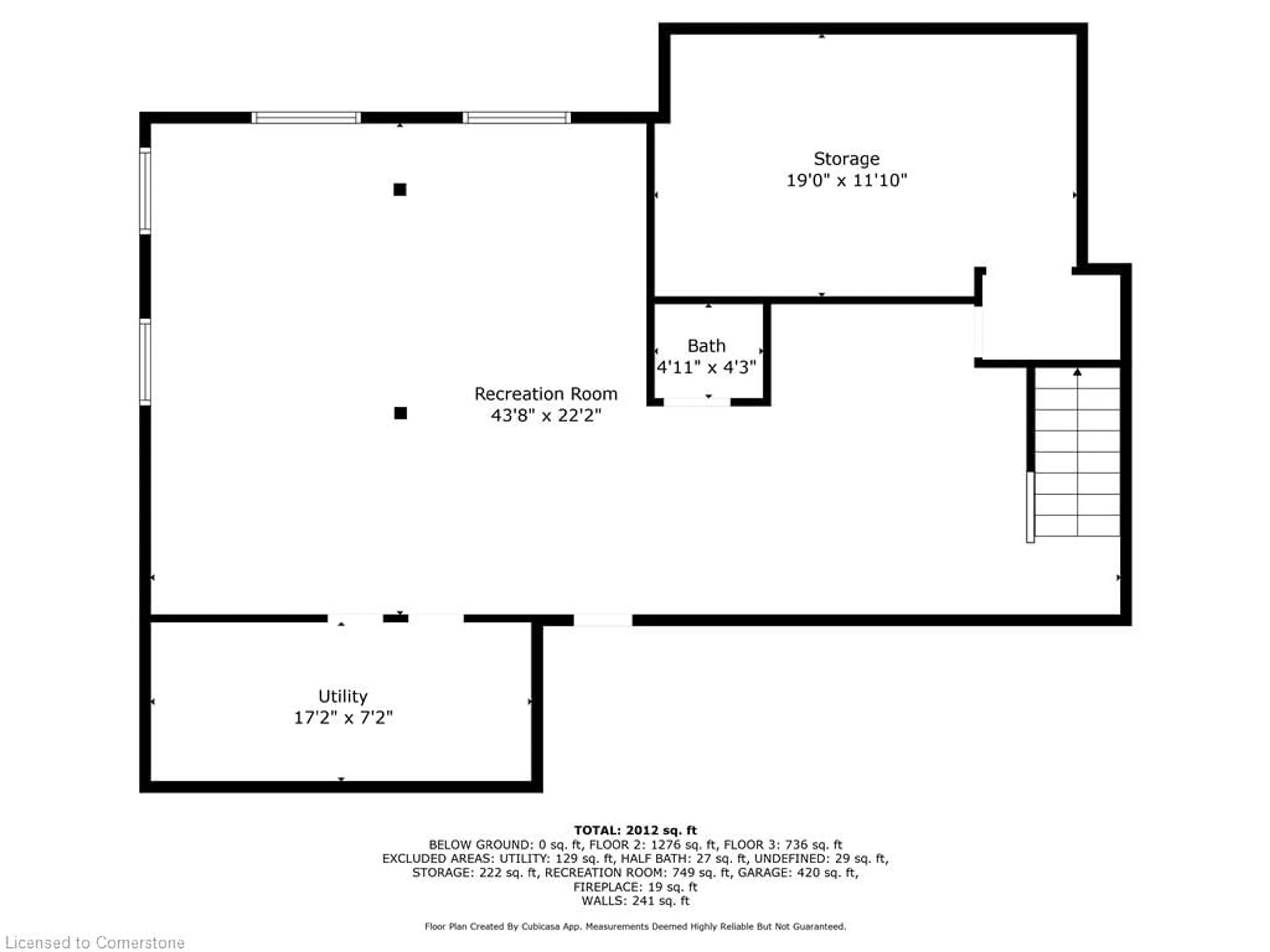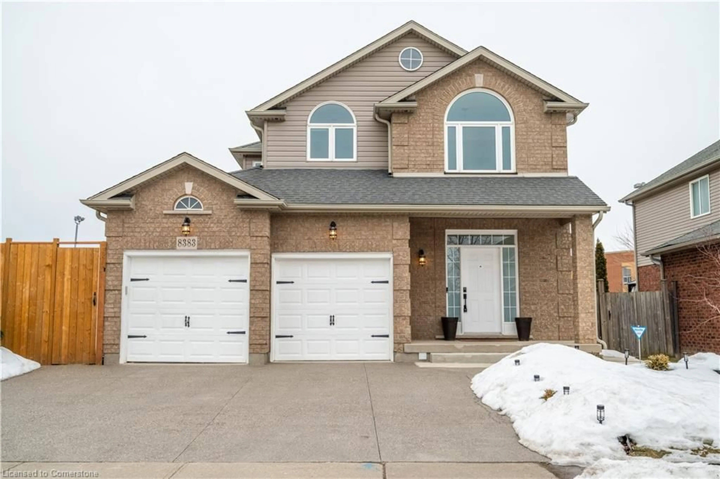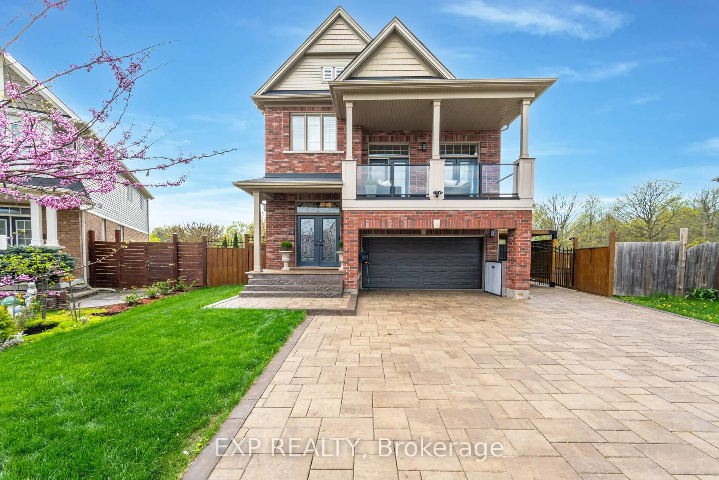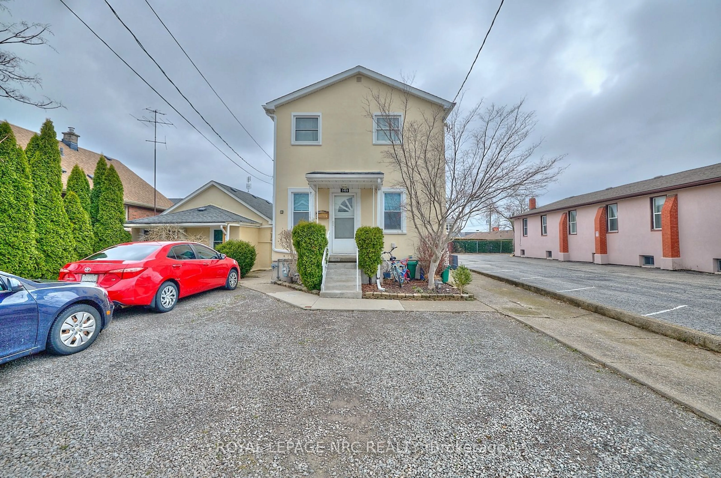Welcome to 5803 Fiddlehead Lane, a charming and impeccably maintained bungaloft located in the highly desirable Fernwood Estates. This versatile home is ideal for families, retirees, and everyone in between. The thoughtfully designed layout features a main floor master suite for easy, convenient living, along with an open-concept space that boasts hardwood floors, a gourmet kitchen with a cozy island perfect for casual meals, and a living room with soaring vaulted ceilings that fill the space with natural light. Upstairs, youll discover three additional bedrooms, including one thats perfect as a home office, and a spacious loft area that can be used as a playroom, family room, or creative retreat. The basement offers incredible potential with in-law suite capabilities, including a walk-up entrance, egress windows, ample space, and a bathroom rough-in. Outside, the beautifully landscaped backyard features a covered deck perfect for year-round relaxation or entertaining. The backyard also includes a powered shed, ideal for projects or storage. Located in a top-rated school district and close to fantastic amenities, this home offers the perfect combination of comfort, convenience, and community charm. Don't miss the opportunity to make this incredible property your own in one of the areas most sought-after neighborhoods!
Inclusions: Carbon Monoxide Detector, Central Vac, Dishwasher, Dryer, Garage Door Opener, Gas Stove, Microwave, Refrigerator, Washer, Window Coverings, Gas BBQ
