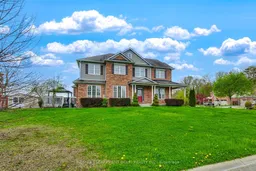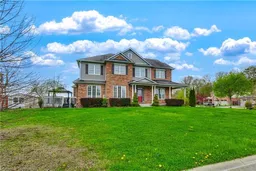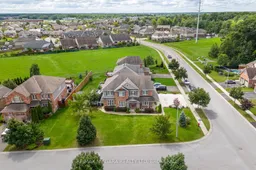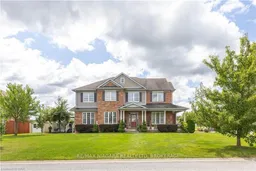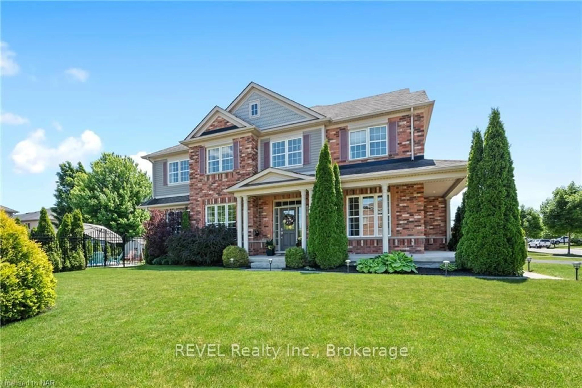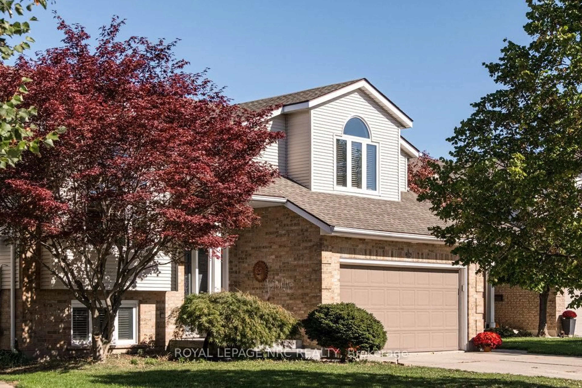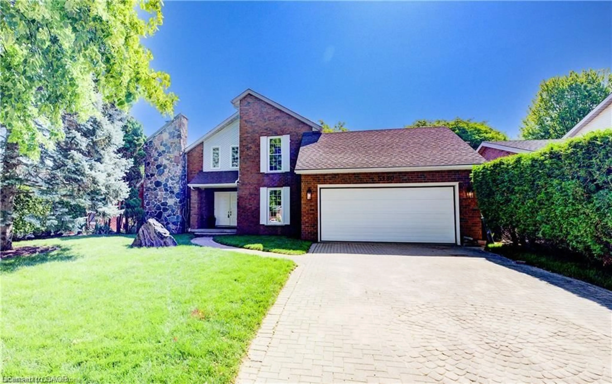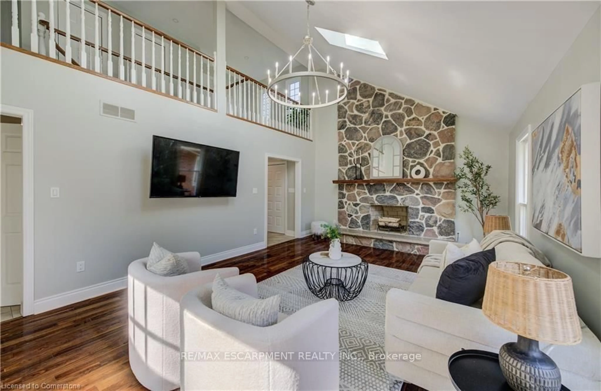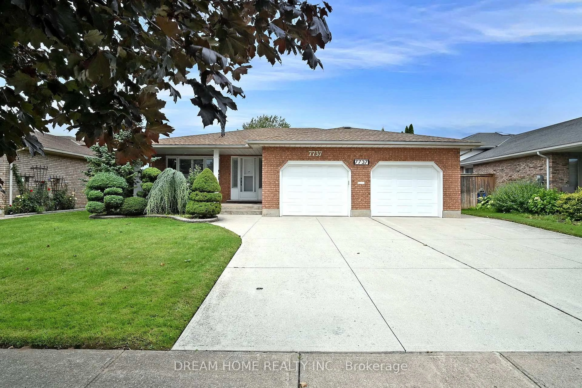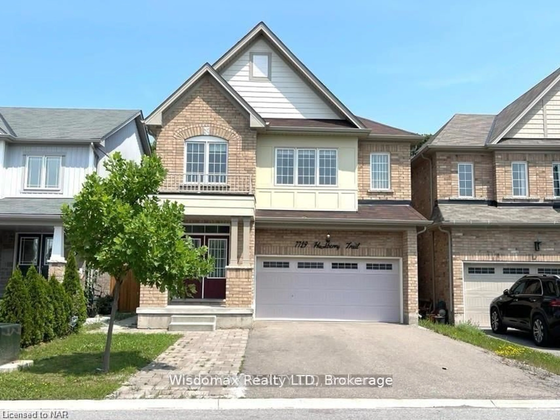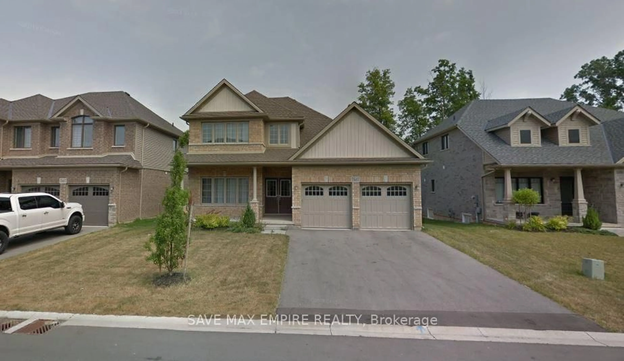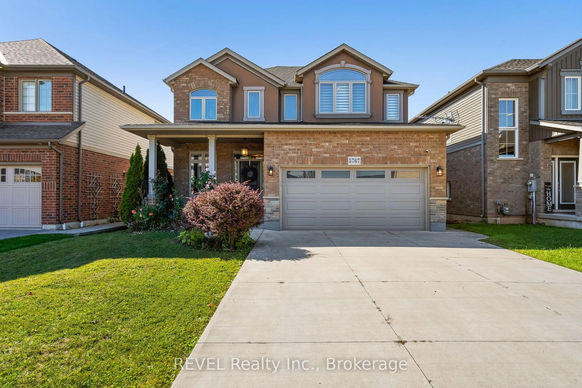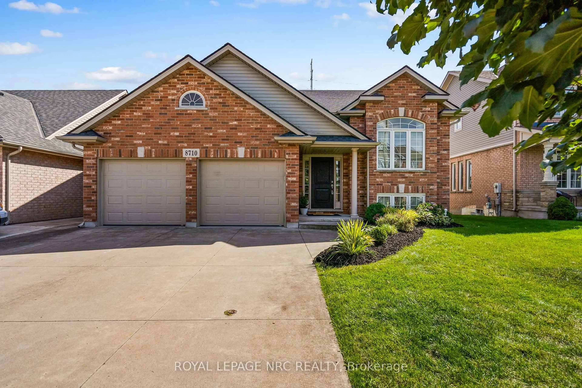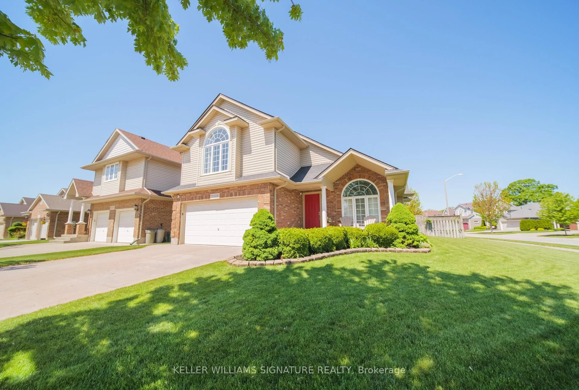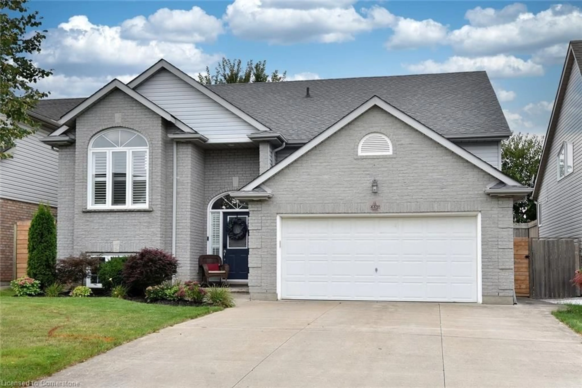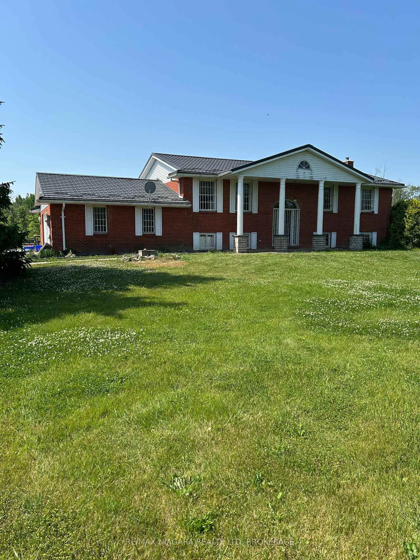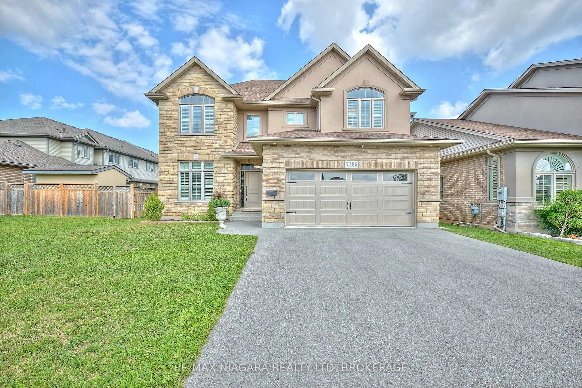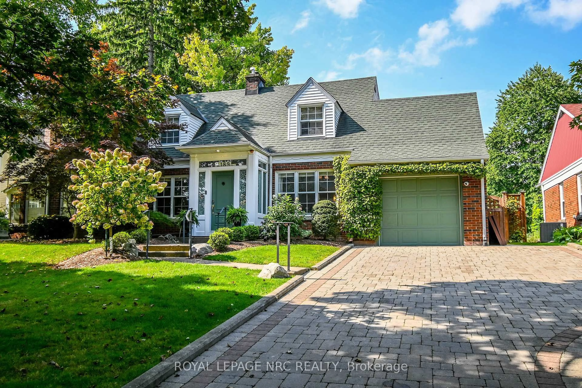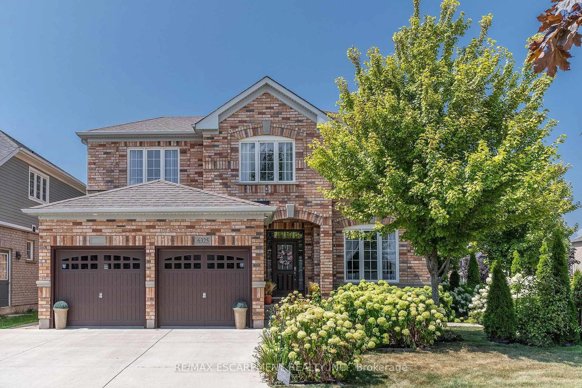Welcome to 8760 Milomir Street, a beautifully maintained 5-bedroom, 4-bathroom home nestled in one of Niagara Falls most sought-after family neighborhoods. Offering nearly 2,900 sq ft of finished living space, this solid brick two-storey features a spacious, light-filled layout perfect for growing families or multi-generational living. The main level boasts a large eat-in kitchen overlooking the backyard, cozy living areas, and a convenient main floor laundry. Upstairs, four generous bedrooms include a stunning primary suite with a walk-in closet and massive ensuite. The fully finished basement adds even more flexibility with a fifth bedroom, full bathroom, and additional living space. Enjoy summer evenings in the landscaped backyard, complete with a sprinkler system and canopy-covered deck. Located near top-rated schools, parks, shopping, and seamless highway access, this home blends comfort, convenience, and charm. With parking for up to 8 vehicles and a double garage, this one has it all.
Inclusions: Dishwasher, Dryer, Garage Door Opener, Range Hood, Stove, Washer, Window Coverings, Negotiable
