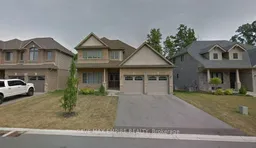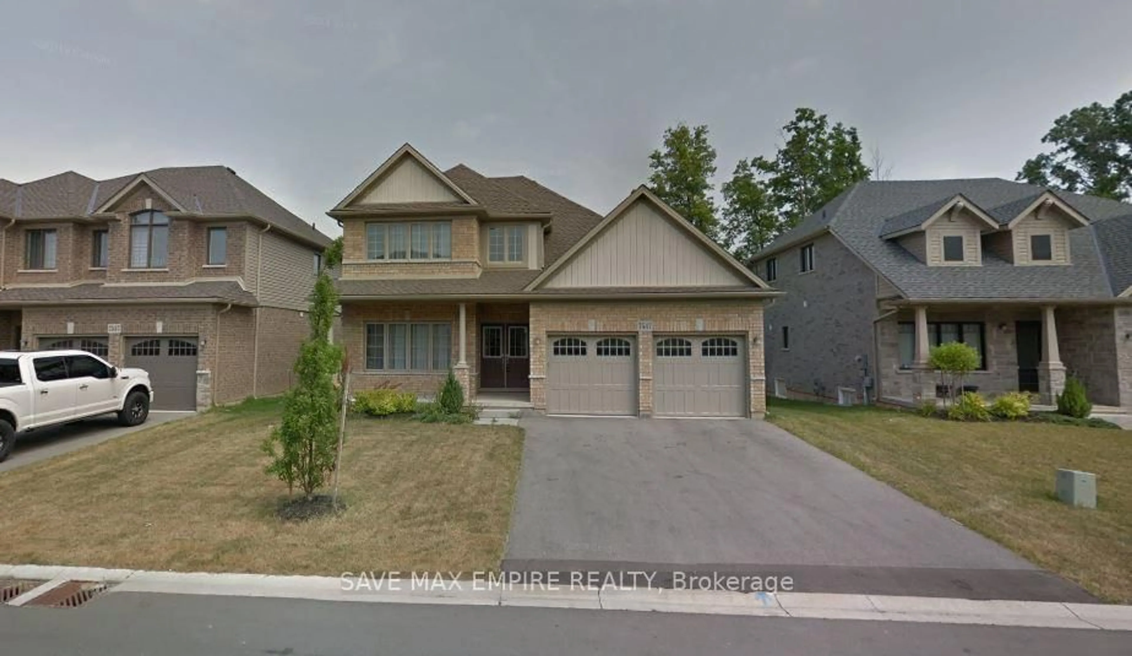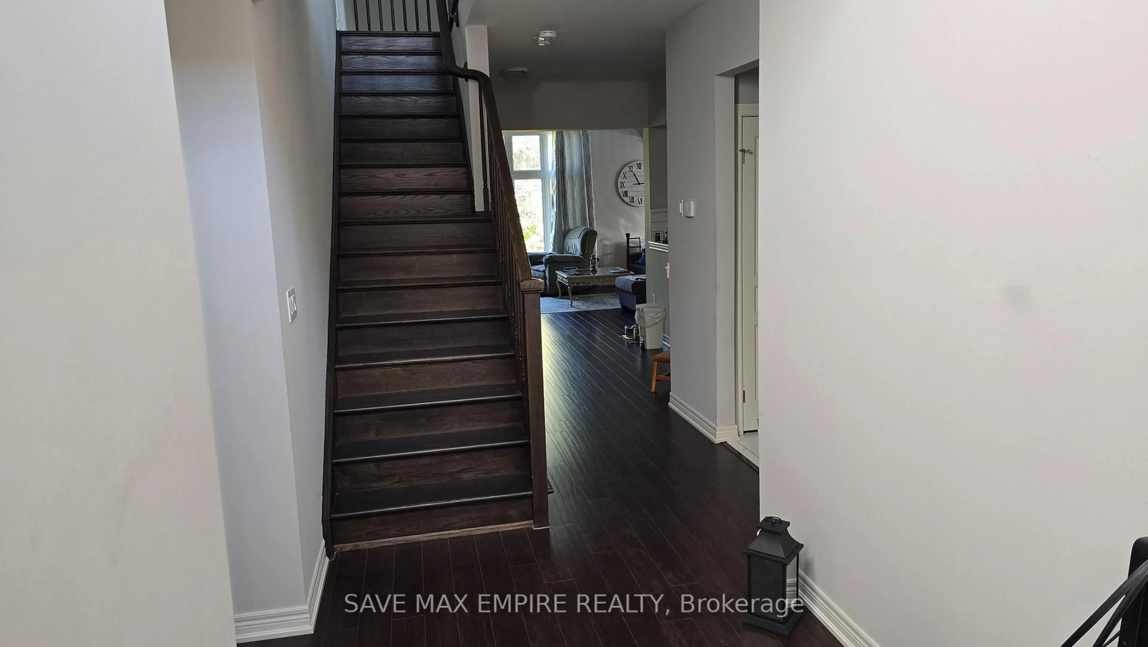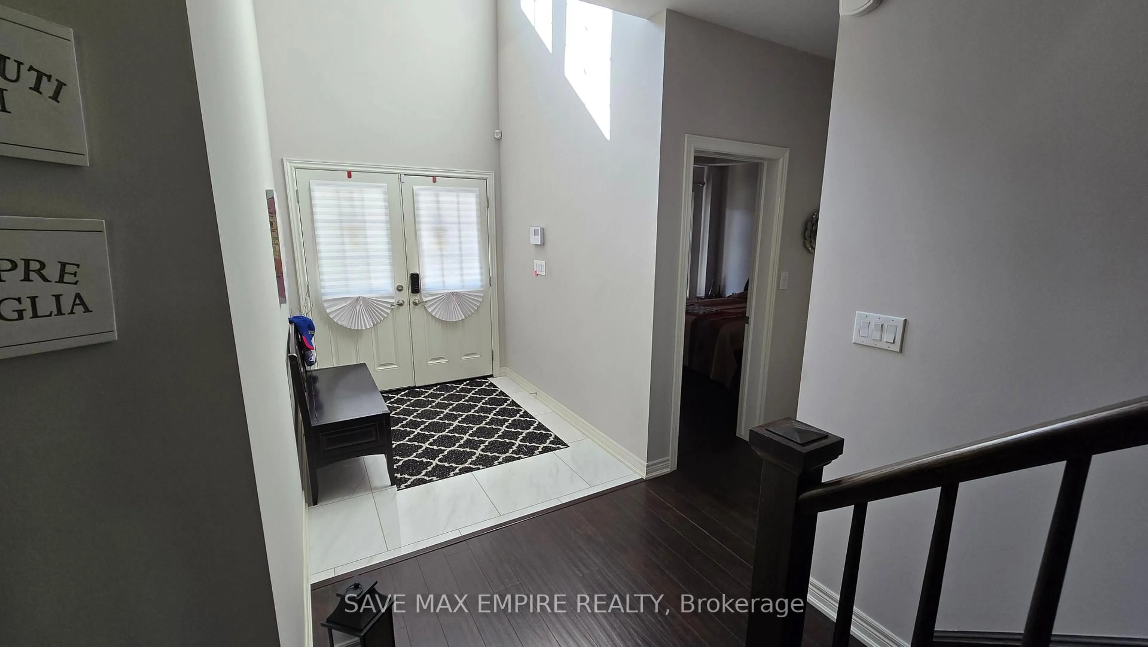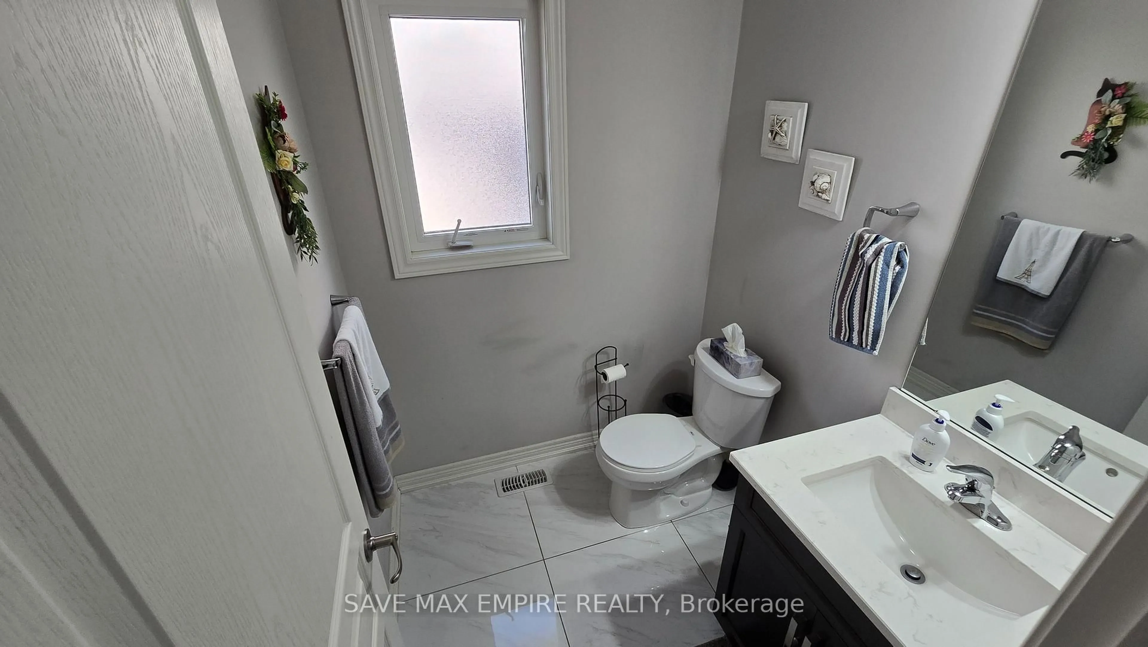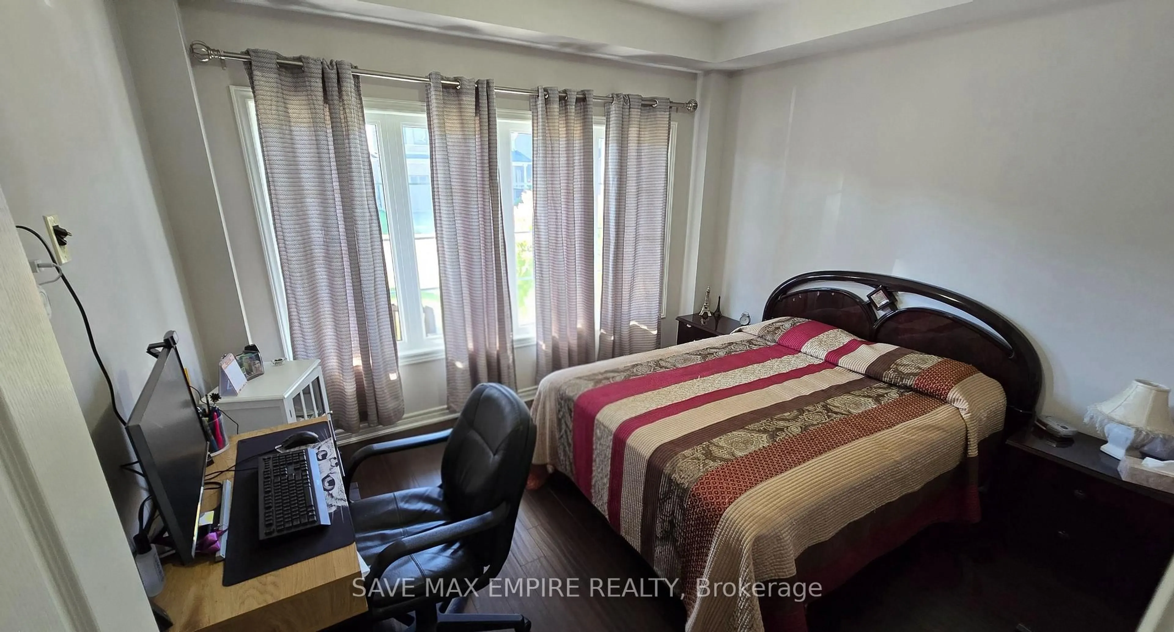7547 Lionshead Ave, Niagara Falls, Ontario L2G 0A6
Contact us about this property
Highlights
Estimated valueThis is the price Wahi expects this property to sell for.
The calculation is powered by our Instant Home Value Estimate, which uses current market and property price trends to estimate your home’s value with a 90% accuracy rate.Not available
Price/Sqft$494/sqft
Monthly cost
Open Calculator
Description
Stunning Customized Bungaloft rarely available for sale in the most desired community of Thundering Waters Golf course in Niagara Falls This beautifully upgraded bungaloft offers a thoughtfully customized layout and over $160,000in premium upgrades-too many to list! The main floor features a spacious primary bedroom with a luxurious ensuite, plus an additional bedroom for added convenience. Upstairs, you'll find two more bedrooms, a full washroom, and an open loft area, perfect for extra family space or added privacy. With soaring raised ceilings and a bright, open-concept living, dining, and chef's kitchen, this home is designed for modern living and effortless entertaining. Enjoy year-round outdoor living on the expansive covered deck. The fully finished basement apartment includes a separate side entrance, 2 bedrooms, a full kitchen, washroom, and a large recreation area-ideal for multi-generational living or potential rental income. Located just 20 minutes from Niagara Falls and steps from Thundering Waters Golf Club, this is not just another investor property-it's a rare opportunity to own a truly exceptional home. Over 2,300 sq.ft. above grade + 1,600 sq.ft. finished basement! Condo fees of $45 for Roads maintenance
Property Details
Interior
Features
Main Floor
Laundry
1.88 x 2.34Tile Floor
Dining
4.72 x 3.3Laminate / Combined W/Living / W/O To Deck
Living
4.72 x 4.42Laminate / Cathedral Ceiling / Large Window
Primary
4.72 x 3.66Laminate / 5 Pc Ensuite / W/I Closet
Exterior
Features
Parking
Garage spaces 2
Garage type Built-In
Other parking spaces 4
Total parking spaces 6
Property History
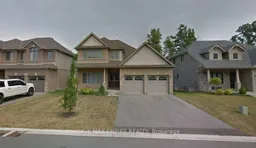 31
31