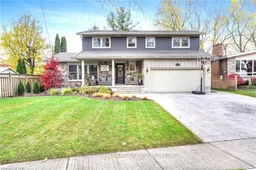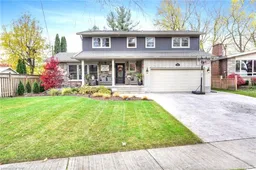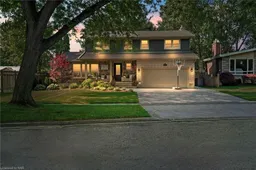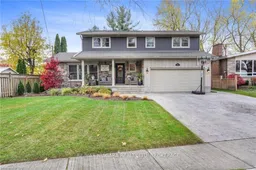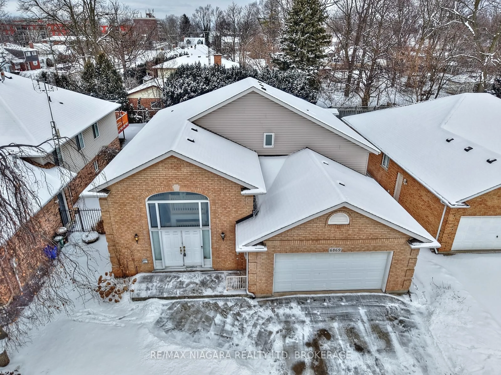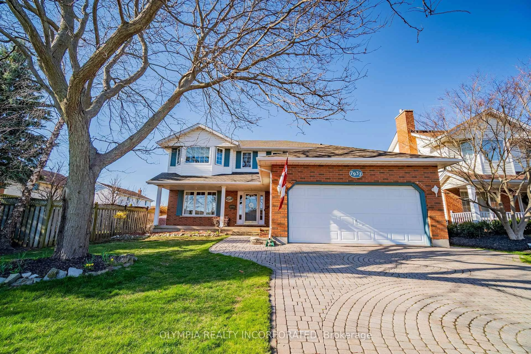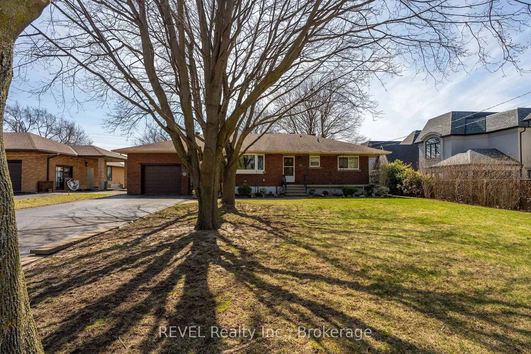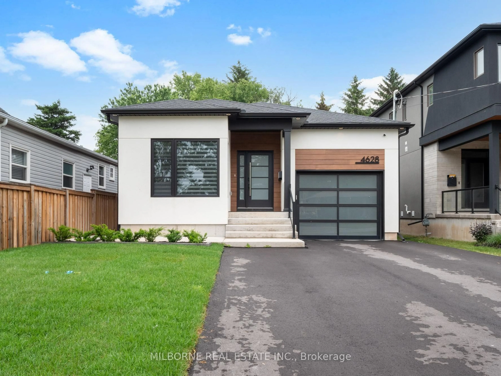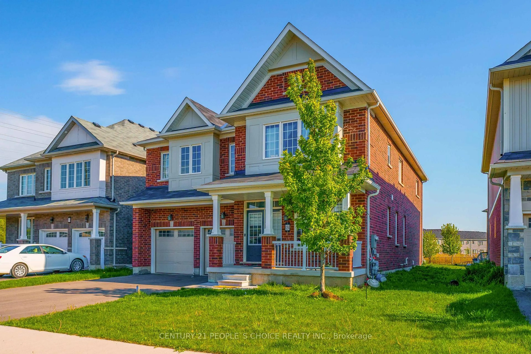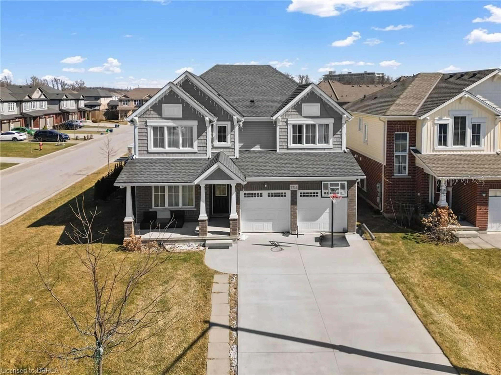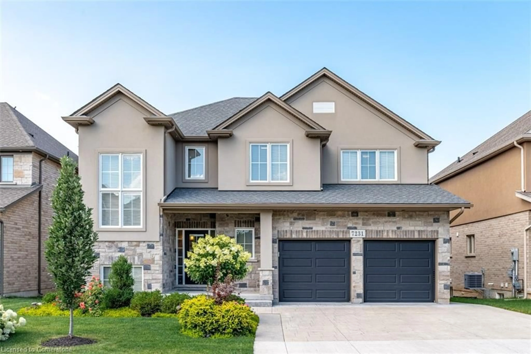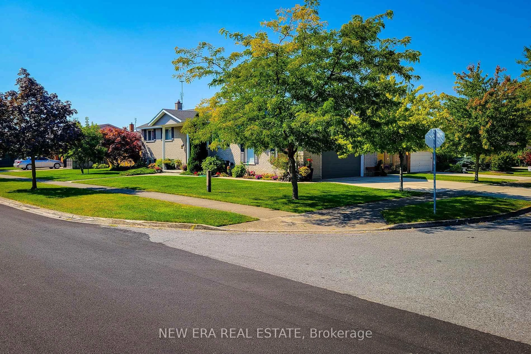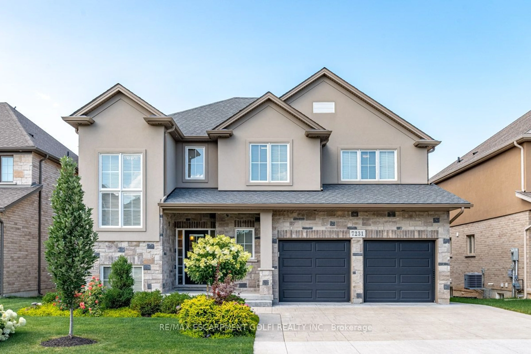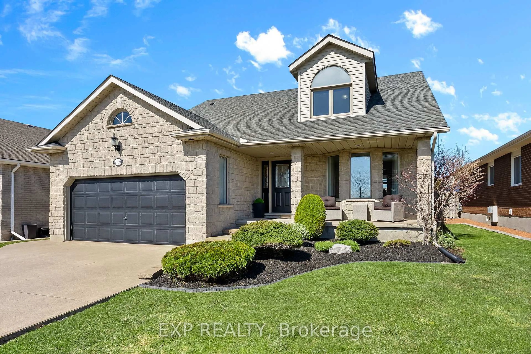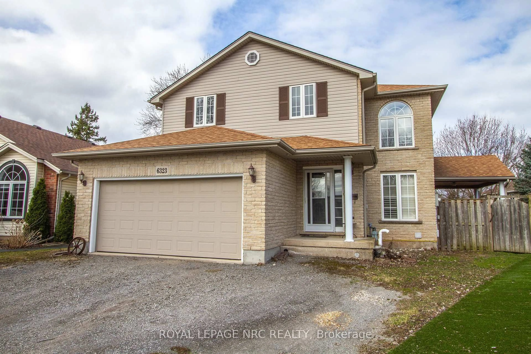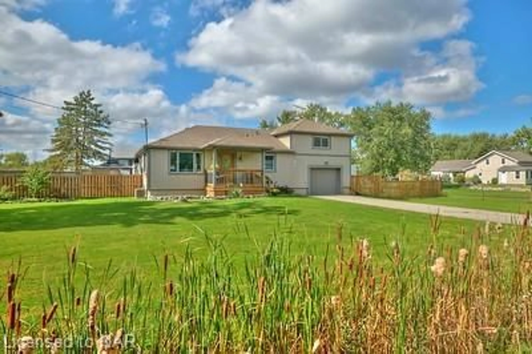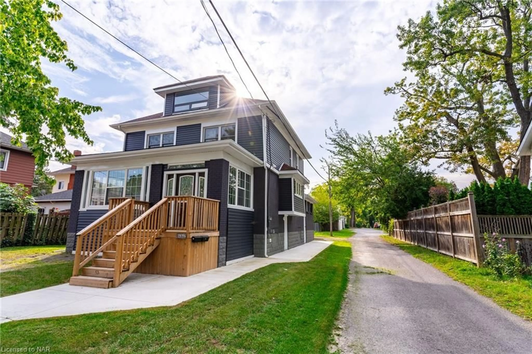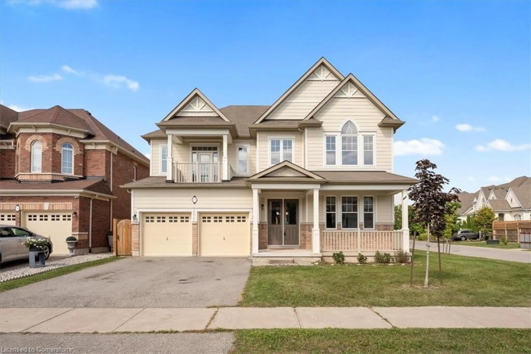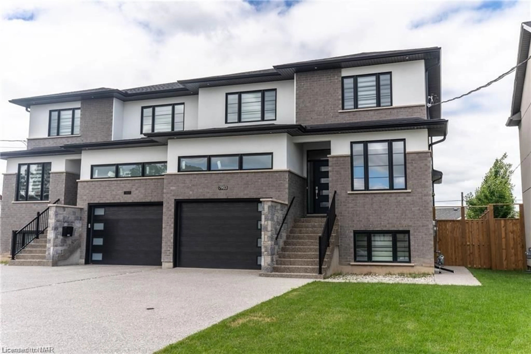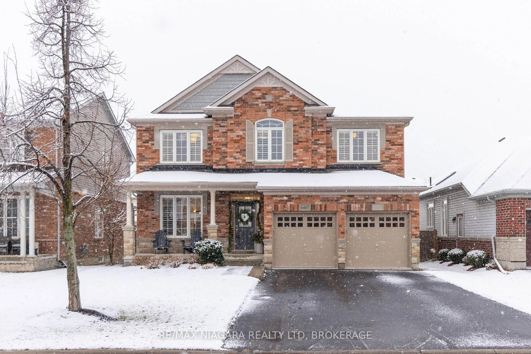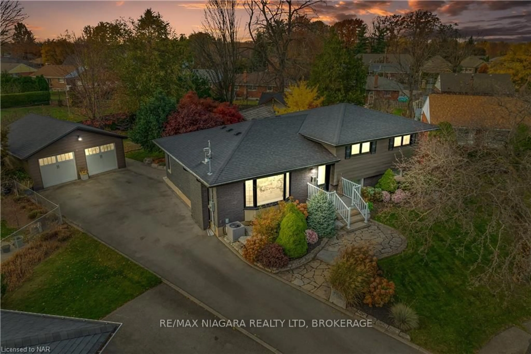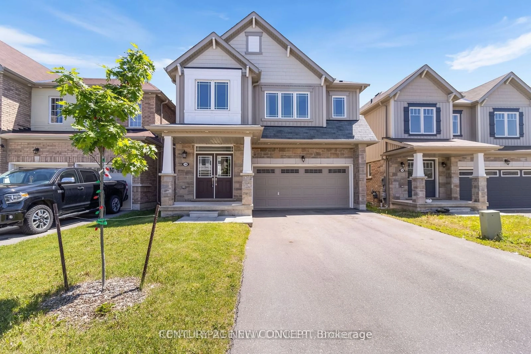Welcome to 6940 Coach Drive, Niagara Falls. Located in the quiet and secluded Mansions of McMillan neighborhood. This natural 4-bedroom home has been completely updated and features the perfect layout to raise a family. The main floor features massive living room, formal dining room, family room, brand new custom kitchen, brand new powder room, all new flooring and updated windows. Upper level has 4 very spacious bedrooms with the master bedroom offering wall to wall closet, new 3pc ensuite and walk in closet, new 4pc bathroom, all new flooring and updated windows, lower level can be accessed from the back yard or main floor and has large rec room, 5th bedroom, 3pc bath and large storage area. Private back yard with new pool, deck, gazebo and plenty of yard for the kids to play. BONUS FEATURES & UPGRADES: Roof (2019), Furnace and A/C (2022), Newer Windows, Siding/Soffits/Eaves (2021), Stamp Concrete driveway, side walk & back patio (2021), New interior and exterior doors, Pool & Deck (2020), New Kitchen, New Appliances, New Bathrooms, New Flooring, Recently Painted and more. This is a true move in ready home with the finest finishes and decor. Take advantage of this rare opportunity. Call today for private showing.
