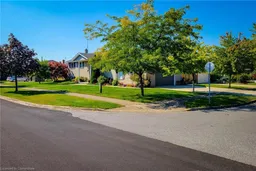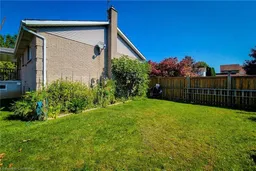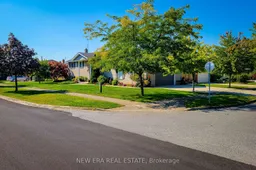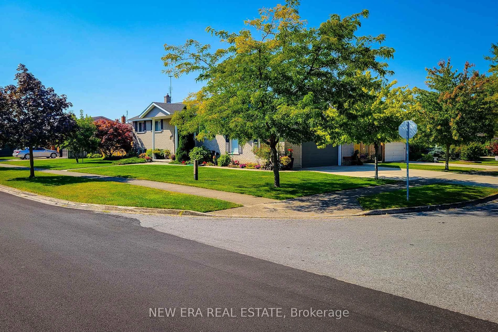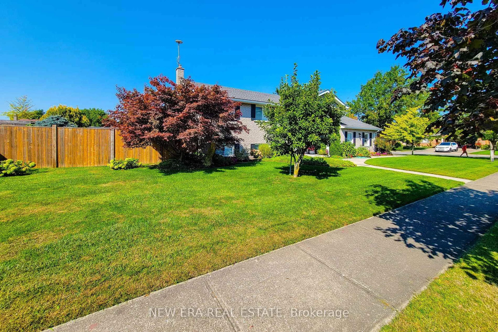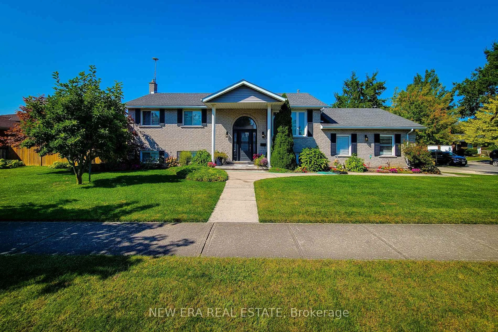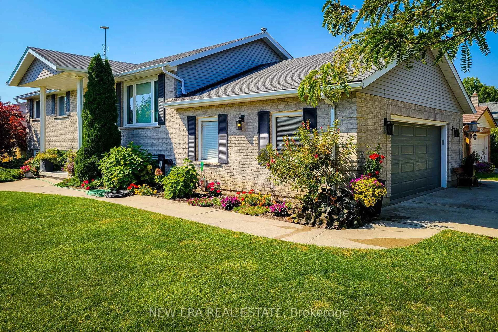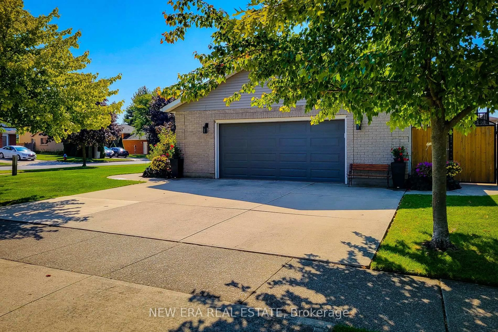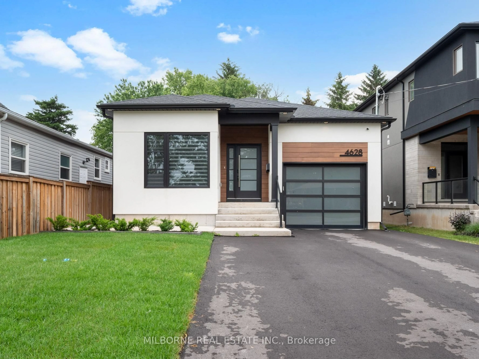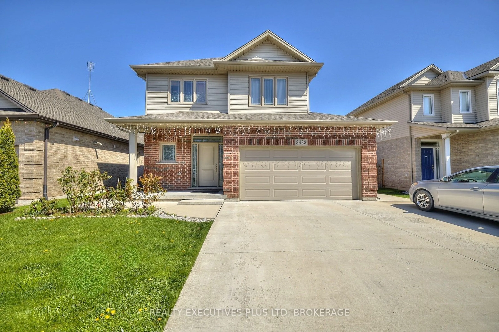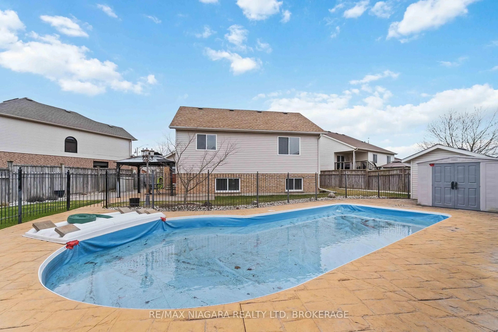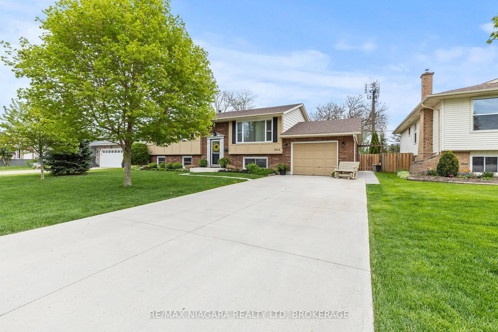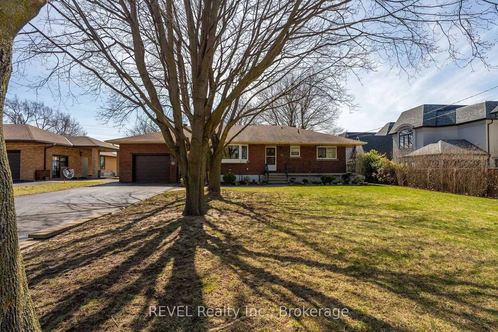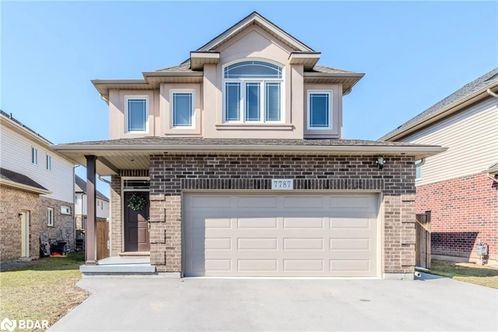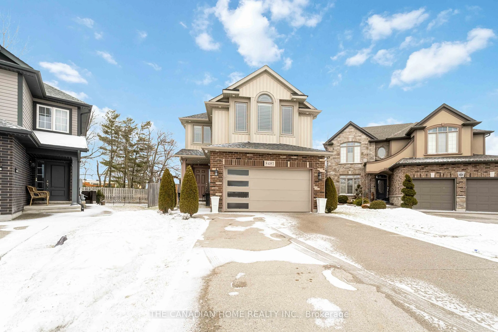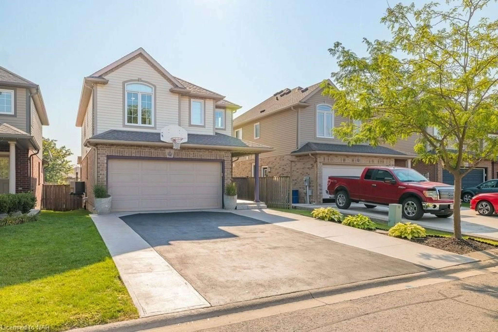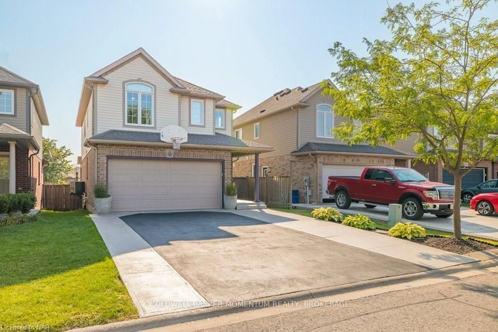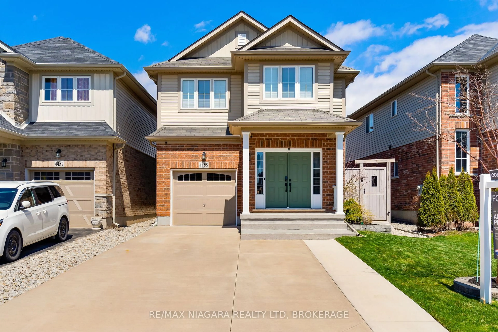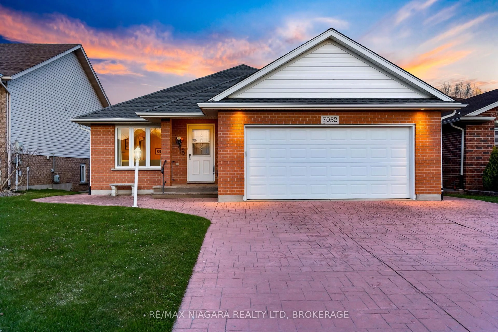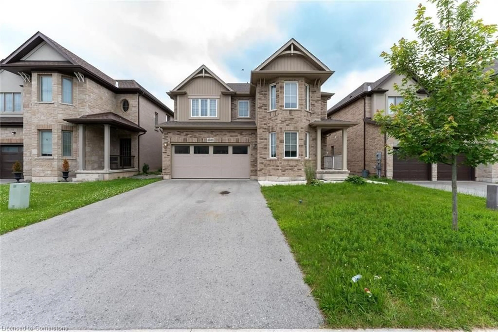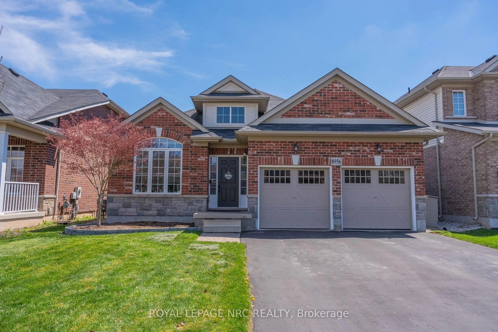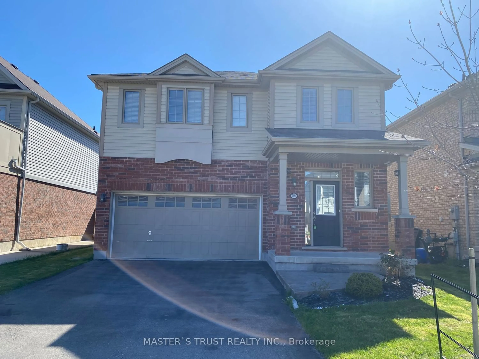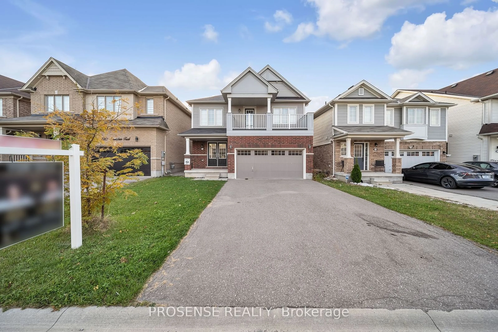3831 Cardinal Dr, Niagara Falls, Ontario L2H 2W2
Contact us about this property
Highlights
Estimated ValueThis is the price Wahi expects this property to sell for.
The calculation is powered by our Instant Home Value Estimate, which uses current market and property price trends to estimate your home’s value with a 90% accuracy rate.Not available
Price/Sqft$719/sqft
Est. Mortgage$3,921/mo
Tax Amount (2024)$5,355/yr
Days On Market63 days
Description
Welcome to this stunning raised ranch bungalow, perfectly situated on a wide corner lot in the heart of Niagara Falls. This home offers generous finished living space throughout. The main floor features elegant hardwood floors, a spacious eat-in kitchen w/ granite countertops, ample cabinetry,& modern stainless steel appliances. Enjoy seamless indoor-outdoor living w/ a walk-out to a charming back porch, ideal for relaxation and entertaining. The main floor also includes a well-appointed 4pc bathroom w/ a walk-in shower for your convenience. Descend to the fully finished basement, where you'll find a large family room complete w/ a cozy gas fireplace, second full kitchen, a versatile den, 4pc bathroom & bedroom. Additional highlights include a 3-car driveway,2.5-car garage & a fully fenced backyard featuring a shed & thriving vegetable garden. This home is ideally located close to schools, parks & major amenities, offering both comfort & convenience. A true hidden gem!
Property Details
Interior
Features
Main Floor
Kitchen
6.0 x 3.51Primary
4.26 x 3.482nd Br
3.51 x 3.113rd Br
3.33 x 2.93Exterior
Features
Parking
Garage spaces 2.5
Garage type Built-In
Other parking spaces 3
Total parking spaces 5.5
Property History
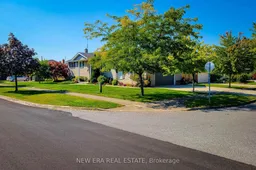 40
40