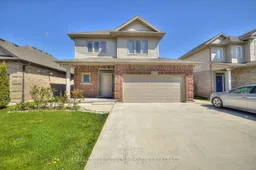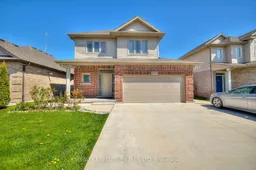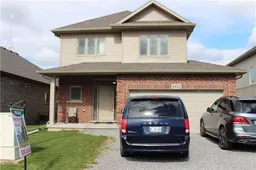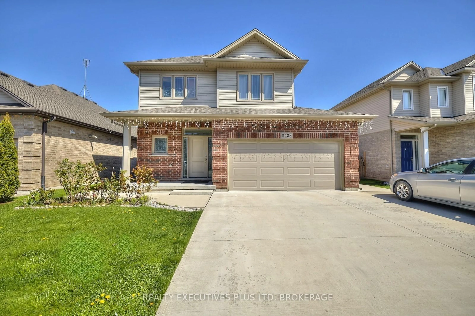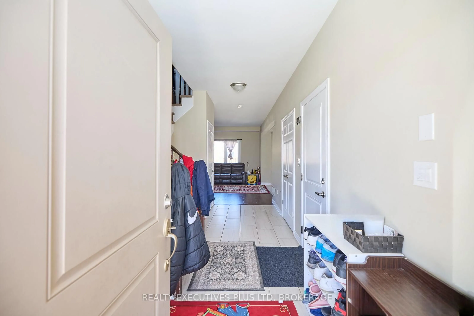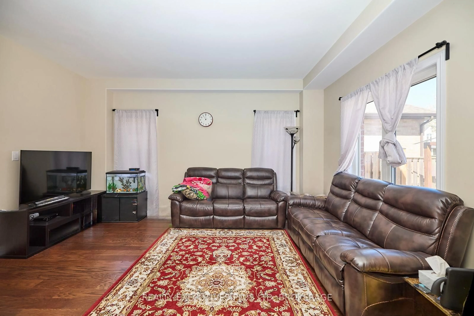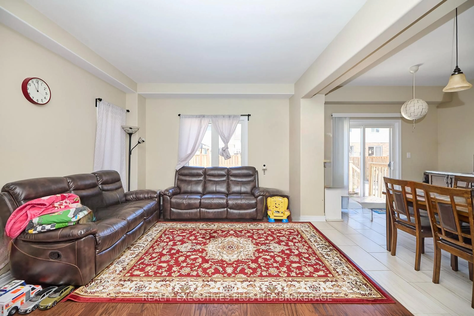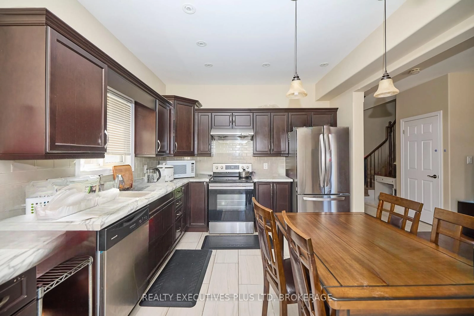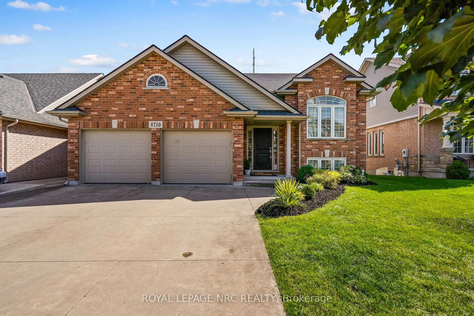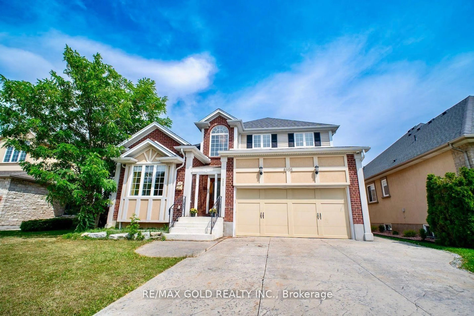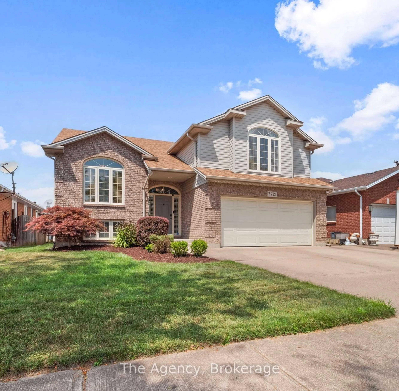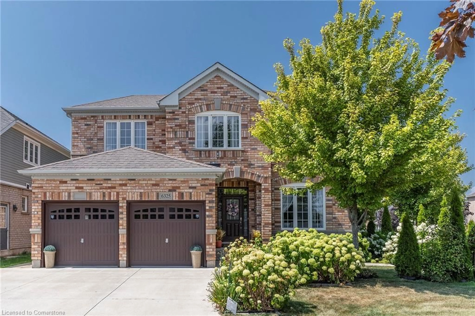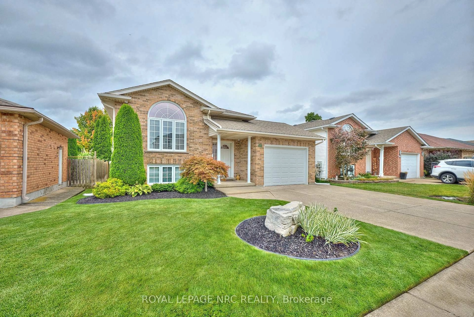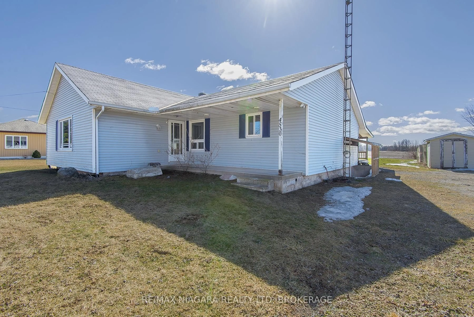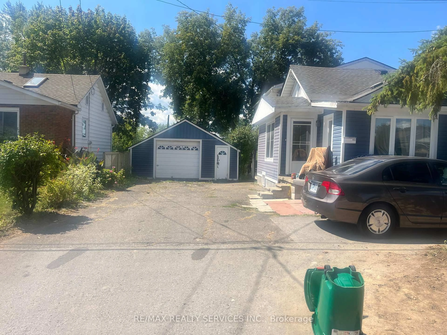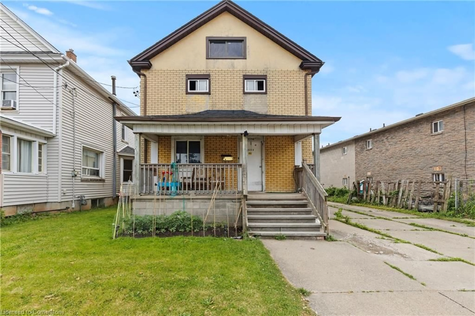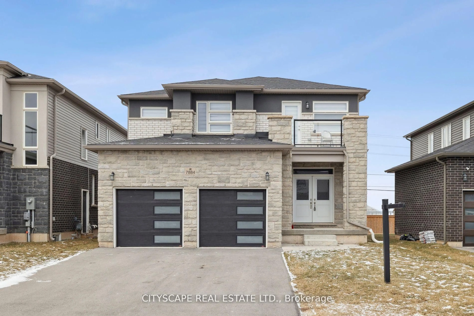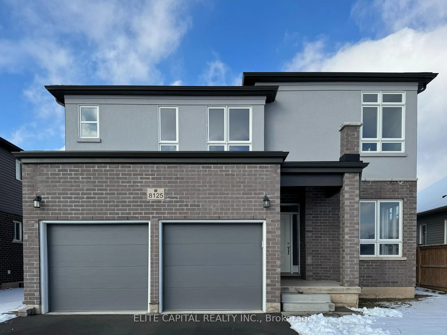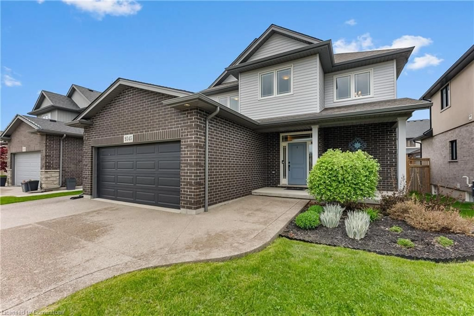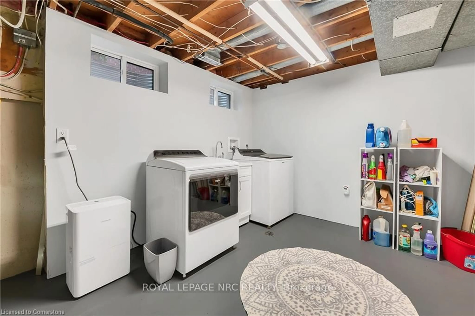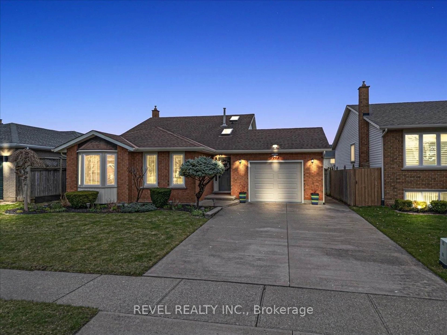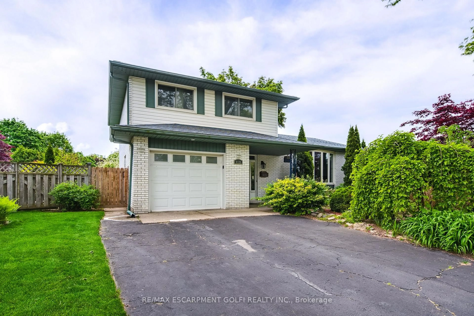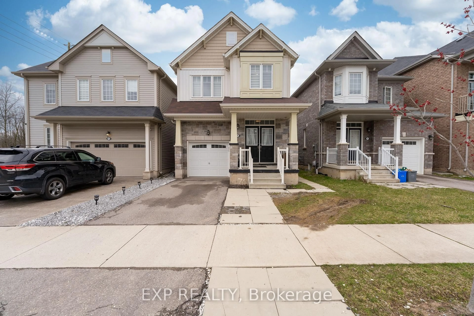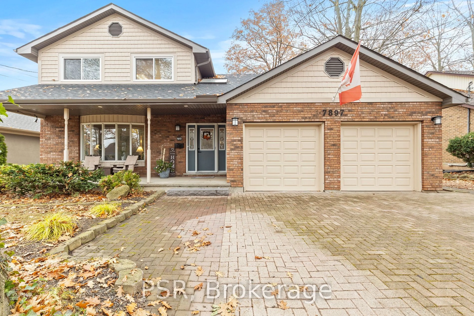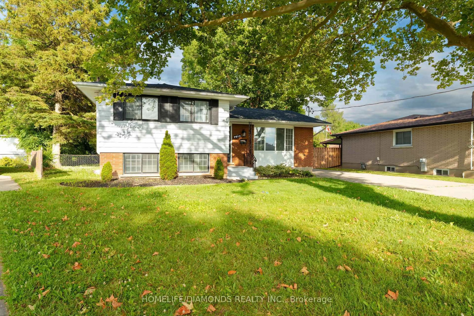8433 Angie Dr, Niagara Falls, Ontario L2H 0M9
Contact us about this property
Highlights
Estimated valueThis is the price Wahi expects this property to sell for.
The calculation is powered by our Instant Home Value Estimate, which uses current market and property price trends to estimate your home’s value with a 90% accuracy rate.Not available
Price/Sqft$471/sqft
Monthly cost
Open Calculator
Description
Don't miss out on this amazing opportunity to make this incredible home yours today! With a prime location just a short walk to schools, grocery stores, shopping, transit, and parks, convenience is right at your doorstep. Built in 2017, this home boasts an open-concept layout with 3 bedrooms and 2.5 bathrooms. The large primary bedroom features a 3-piece ensuite. Enjoy the added convenience of a double car garage and concrete driveway that extends to the backyard, complete with a low-maintenance concrete patio and a 10x10 deck, perfect for entertaining. The unfinished basement holds plenty of potential, with a rough-in for a bathroom and large windows for abundant natural light. Schedule a viewing today and see all this home has to offer!
Property Details
Interior
Features
Main Floor
Living
3.66 x 4.57Powder Rm
1.0 x 1.0Exterior
Features
Parking
Garage spaces 2
Garage type Attached
Other parking spaces 2
Total parking spaces 4
Property History
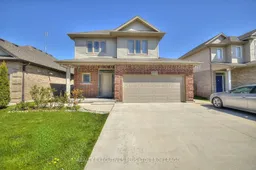 19
19