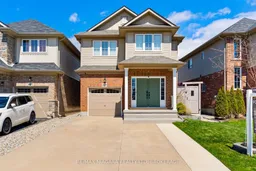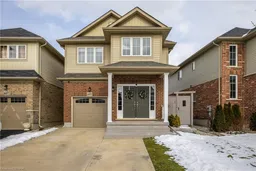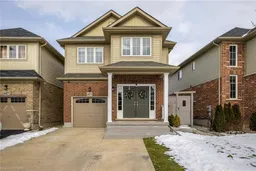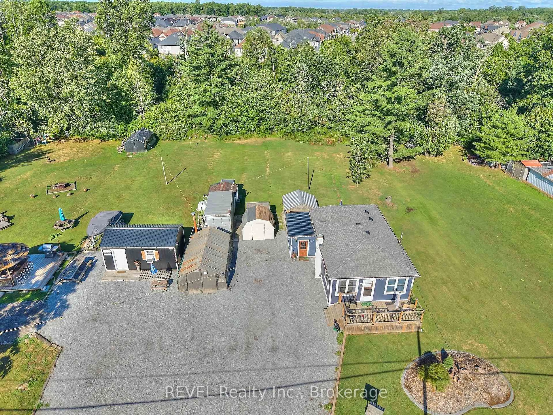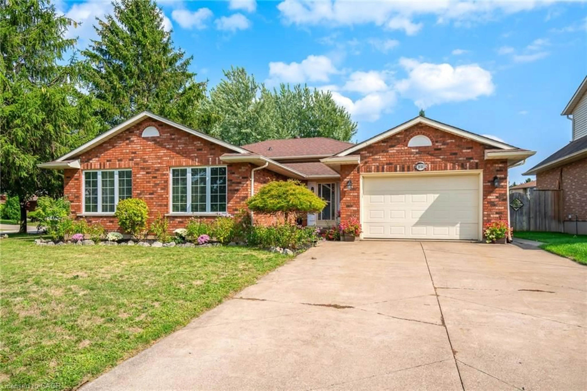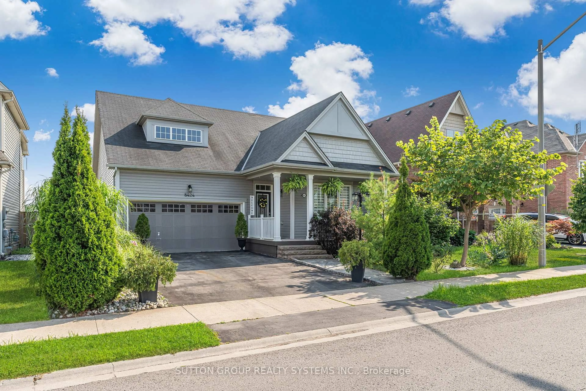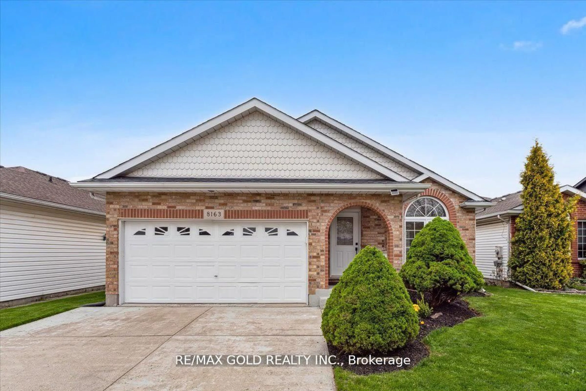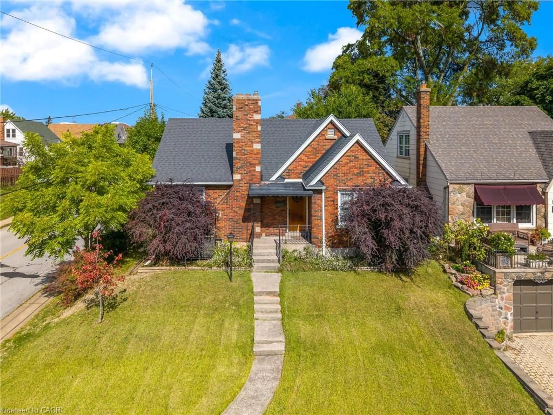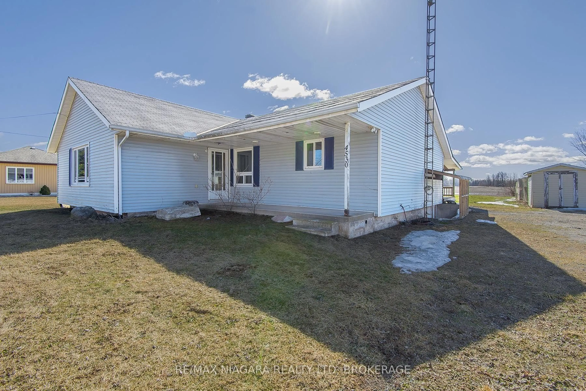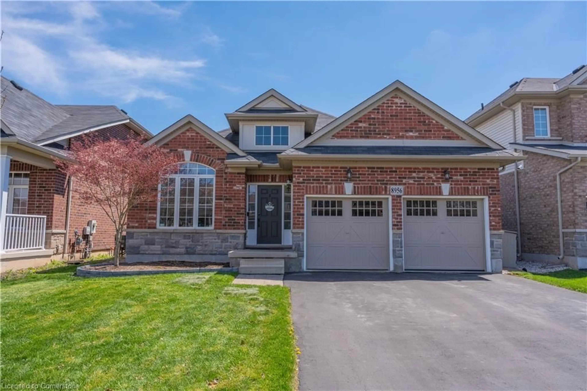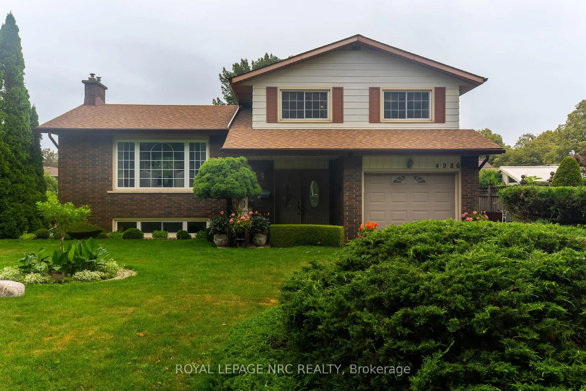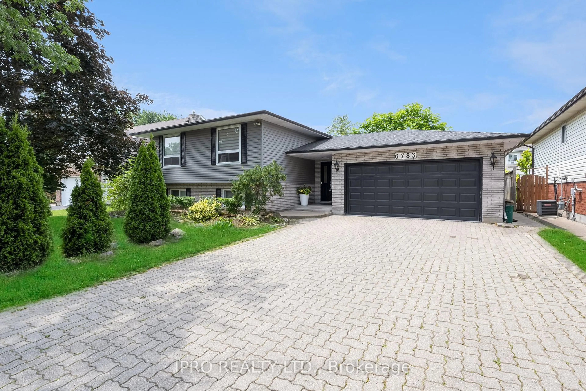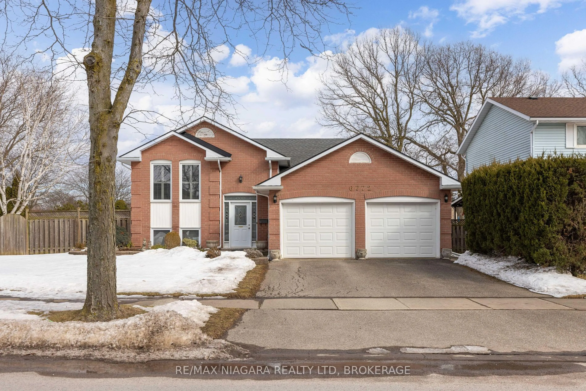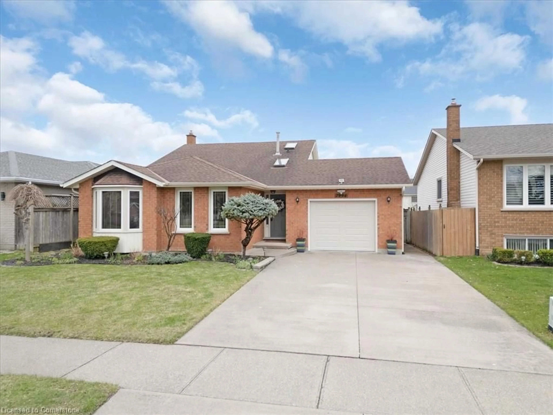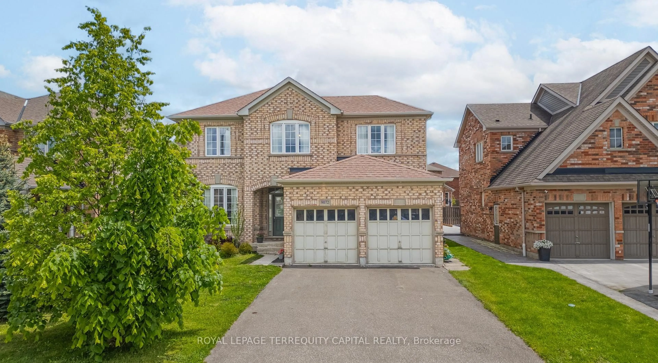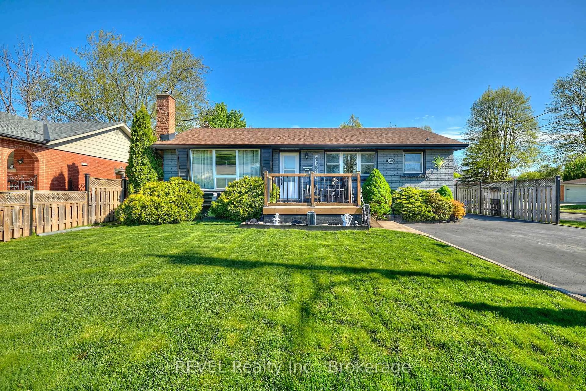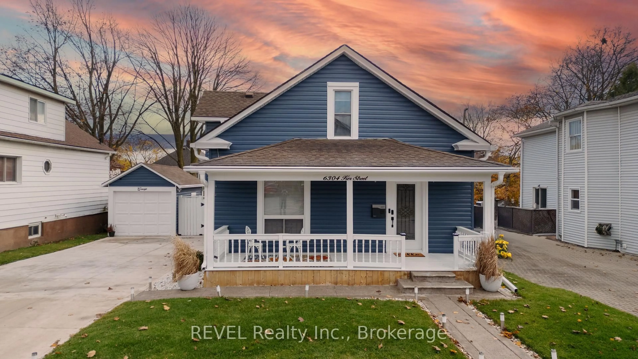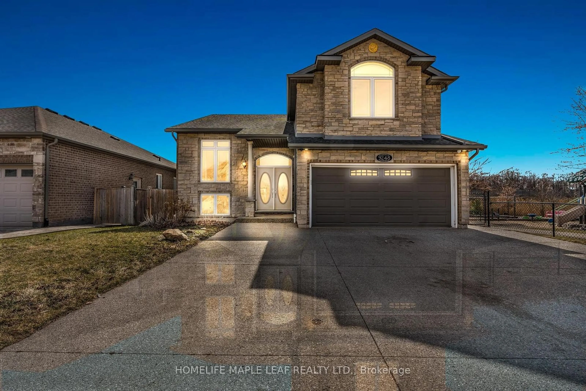Welcome to your perfect family retreat, offering over 2,500 sq/ft of beautifully finished living space. This thoughtfully updated home boasts 5 bedrooms, 4 bathrooms, a fully finished basement, a concrete driveway and a private backyard oasis. Inside, soaring ceilings and expansive windows flood the home with natural light, creating a bright and airy atmosphere. The main floor flows effortlessly with open-concept living and dining areas, while a cozy family room with a fireplace invites you to unwind. The show-stopping new kitchen, complete with elegant waterfall quartz countertops and generous prep space, perfect for everyday living and entertaining. Upstairs, 4 oversized bedrooms and 2 full bathrooms, along with a convenient laundry room featuring built-in cabinetry. The fully finished basement adds versatile space ideal for a home theatre, gym, a bedroom and a 4th full bathroom. Step outside to your own private outdoor haven, a covered deck with a built-in TV area, a designated hot tub zone, a children's play set, a custom shed and beautiful Japanese maples that enhance the serene, low-maintenance landscaping. Located in close proximity to schools, shopping, highway access, the Chippawa boat ramp, scenic wooded trails, a brand-new recreational facility, and the new hospital.
Inclusions: DISHWASHER, DRYER, REFRIGERATOR, STOVE, WASHER, LIGHT FIXTURES, WINDOW FIXTURES
