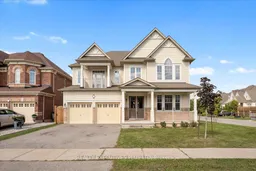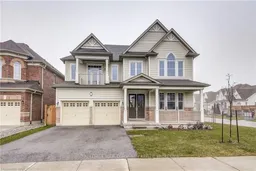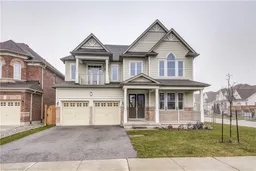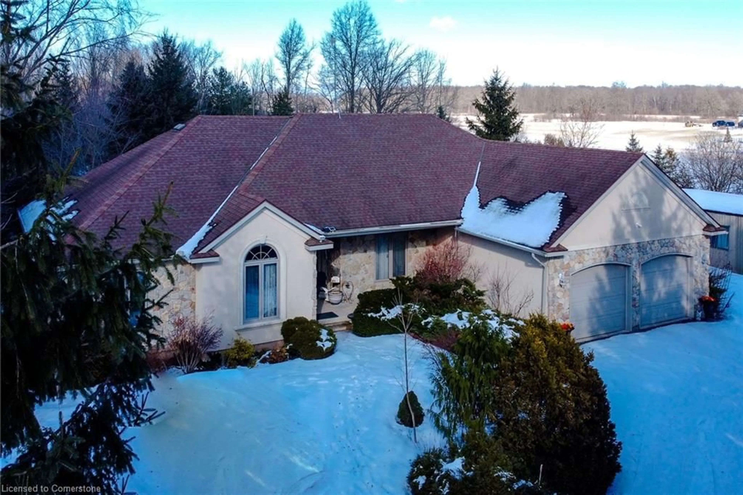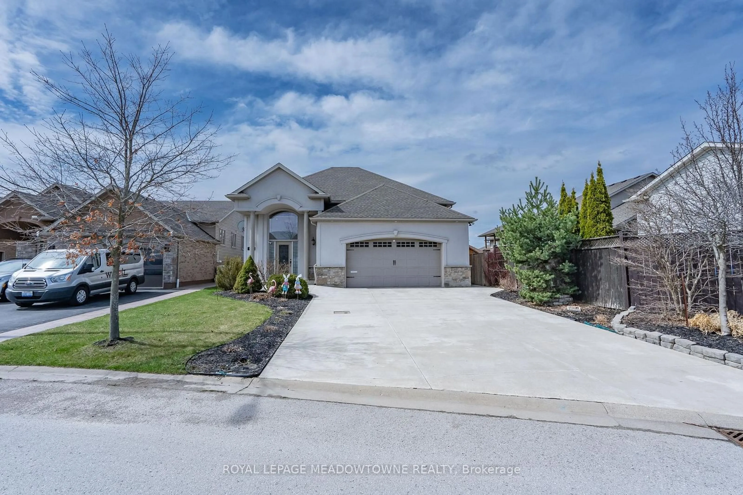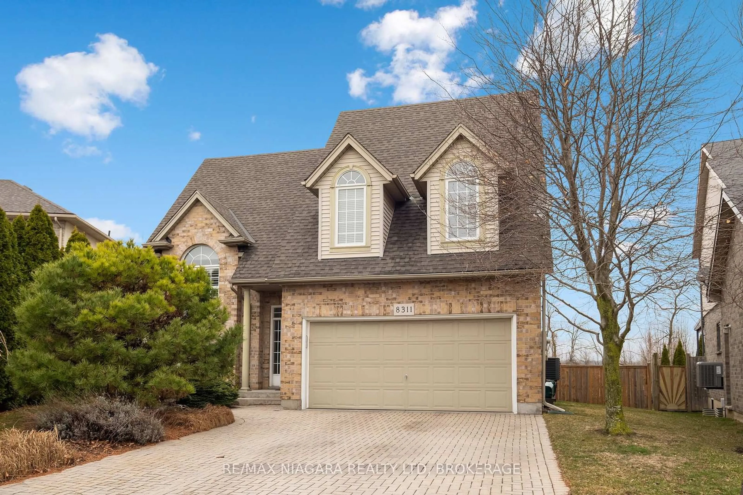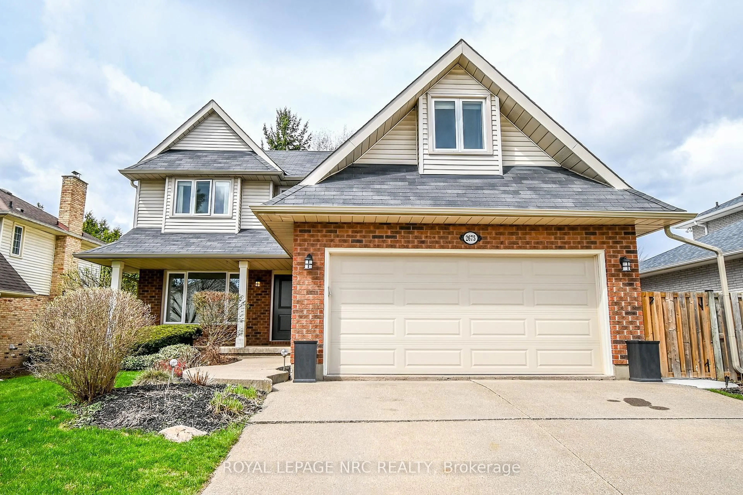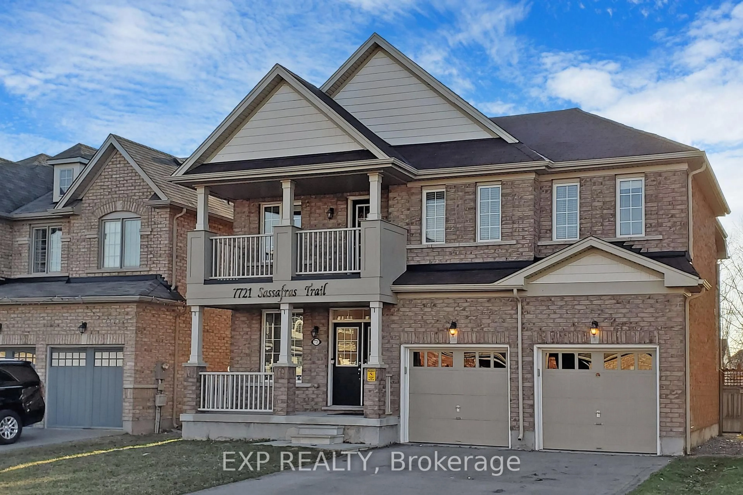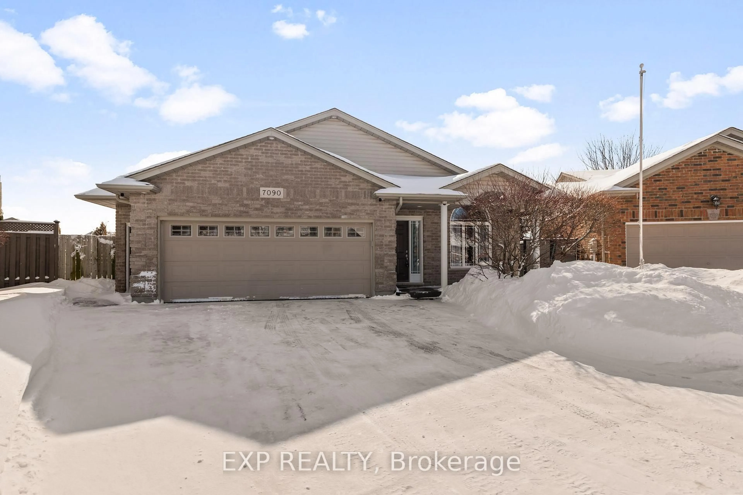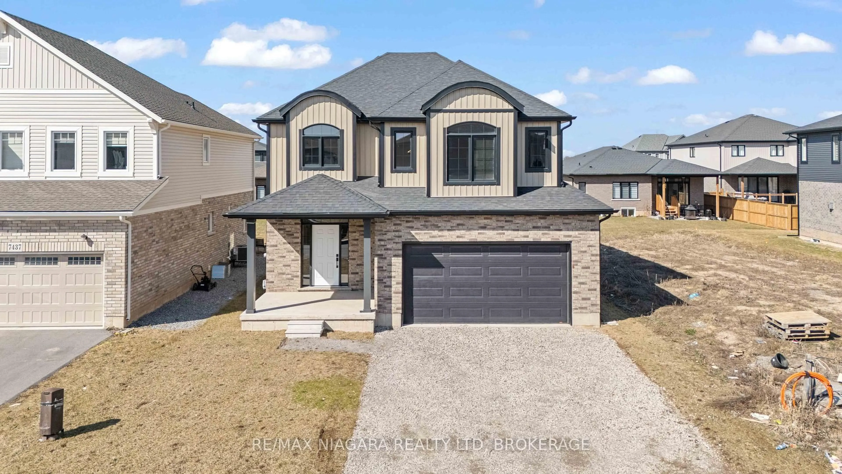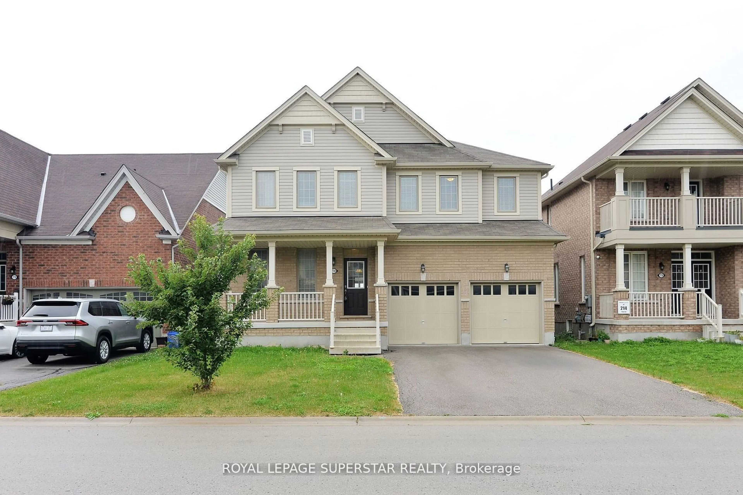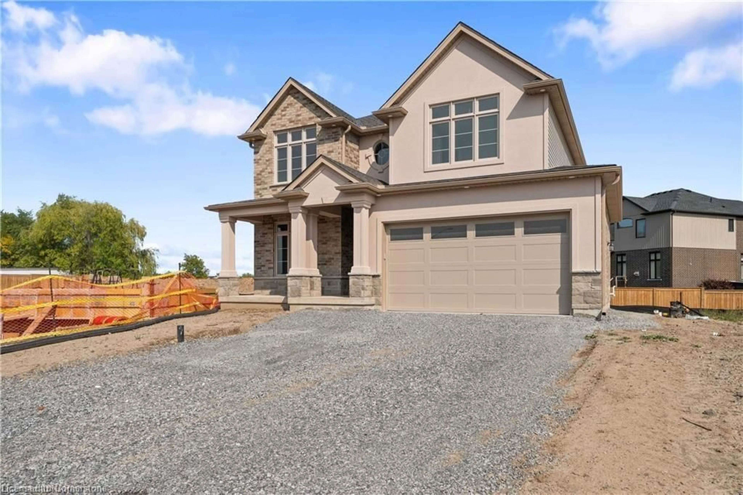Gorgeous fully Detached home in the most sought after Niagara Falls Chippawa Neighbourhood, Approx. 3100 sq ft home on a large corner fully fenced lot in a new subdivision, Great family oriented and quiet neighbourhood. Featuring, double door entry, 9 foot ceilings on the main floor, open concept Den/office upon entry, formal living & dining rms with decorative columns! A separate family rm with a gas fireplace & large windows to let in natural light. The oversized modern kitchen with centre island, NEW stainless steel Fridge, Stove, NEW quartz counters, Built in Dishwasher, eat-in kitchen with a walk-out to the fully fenced private backyard! Mud room which gives access from the Garage to the main floor laundry room, The upper level features a huge master bedroom with two large walk-in closets, & a luxurious 6pc ensuite bath, complete with a soaker tub with decorative columns, separate shower, and a separate toilet room, & double vanities! The 2nd bedroom also has its own full 3pc ensuite bath, a walk-in closet, & walk out to a balcony! The other 2 other good size bedrooms have each a walk-in closet and a Jack & Jill full 4pc semi ensuite bathroom. This is a perfect home for a growing family along with the "In-Laws" or a Live-in Nanny with lots of privacy between all the bedrooms. (Home is Virtually staged)
Inclusions: Carbon Monoxide Detector,Dishwasher,Dryer,Range Hood,Refrigerator,Smoke Detector,Stove,Washer
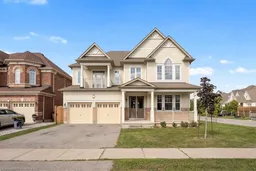 49
49