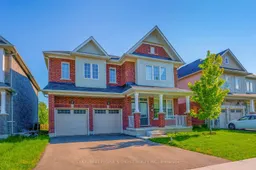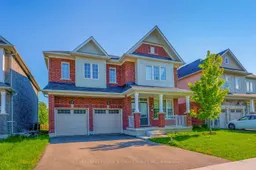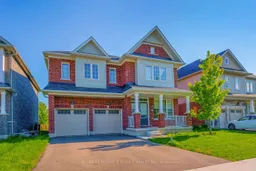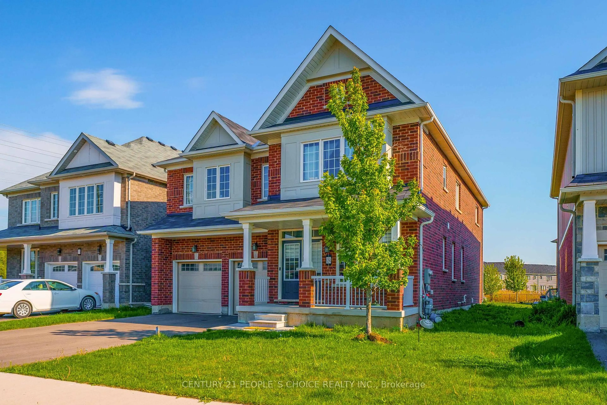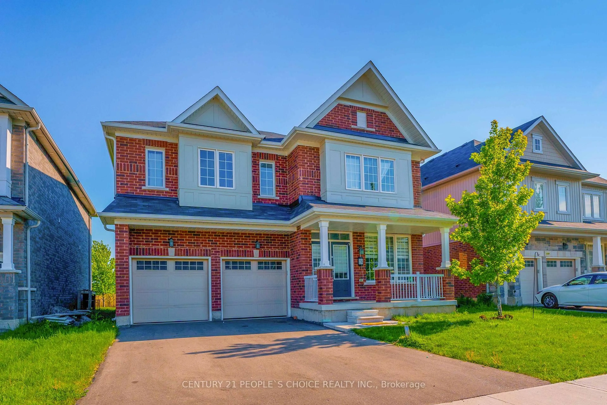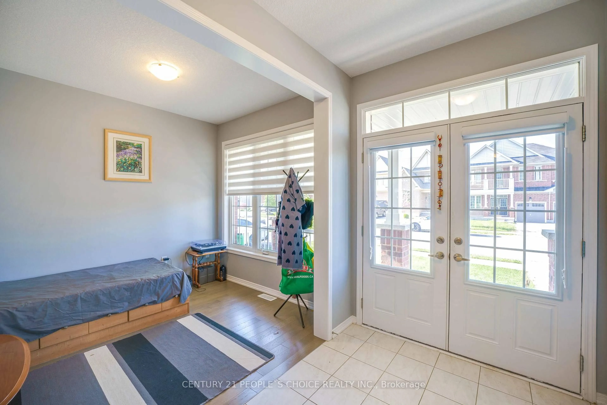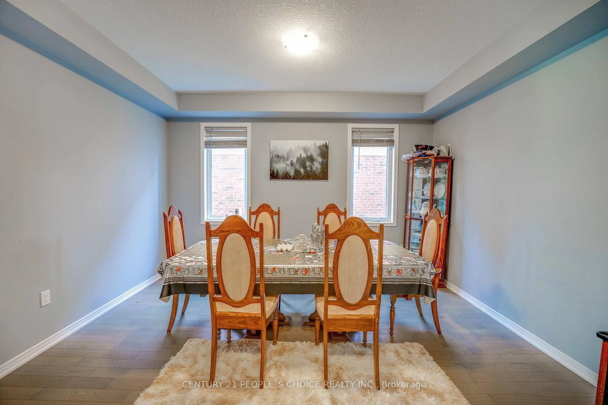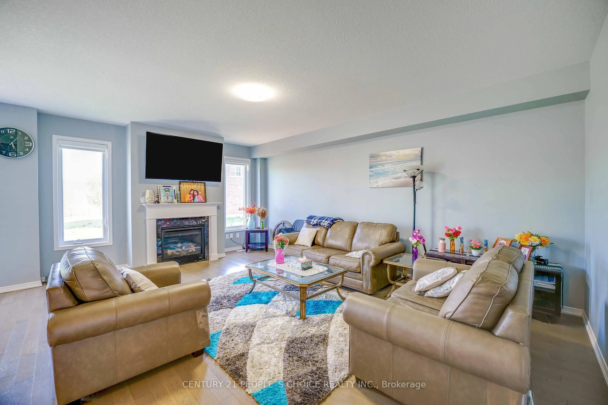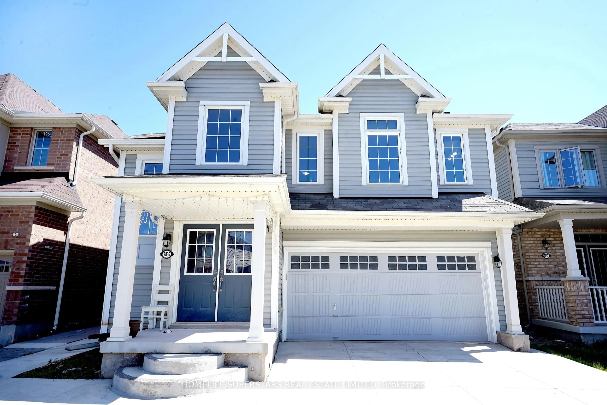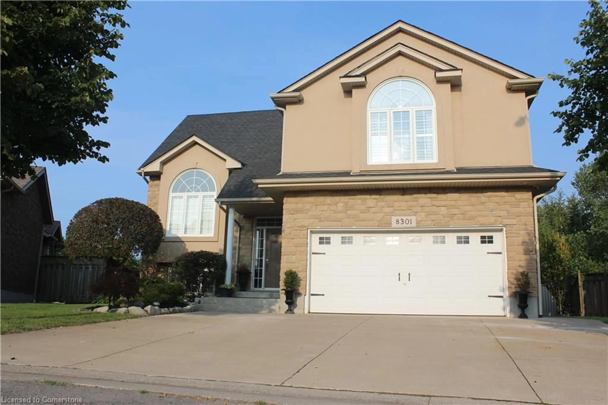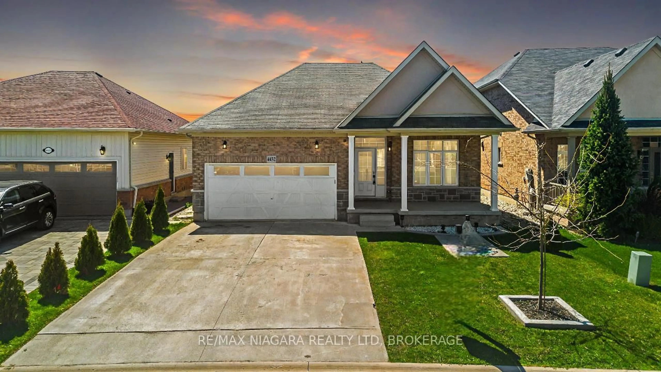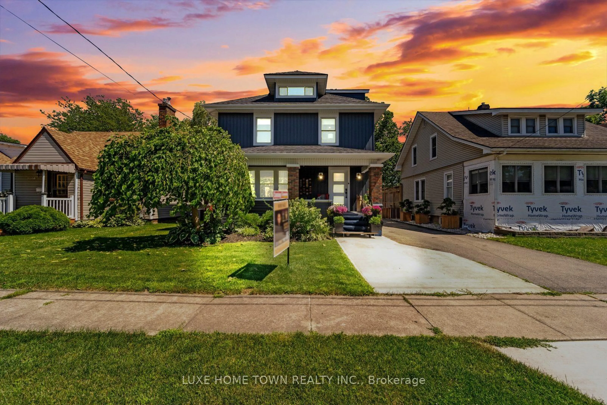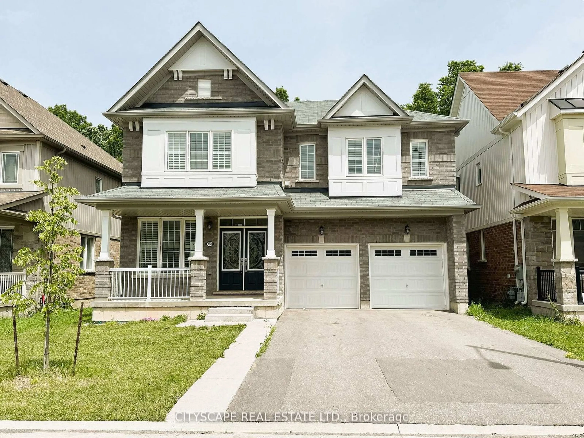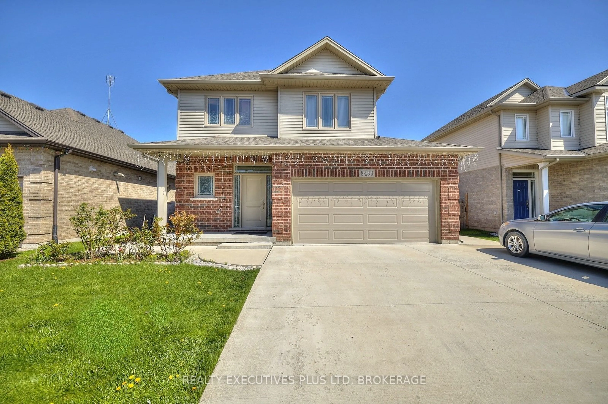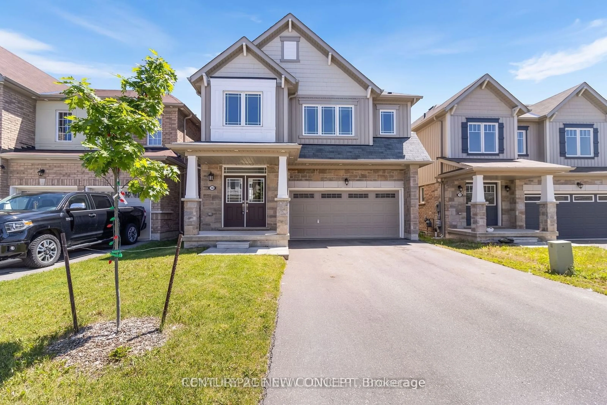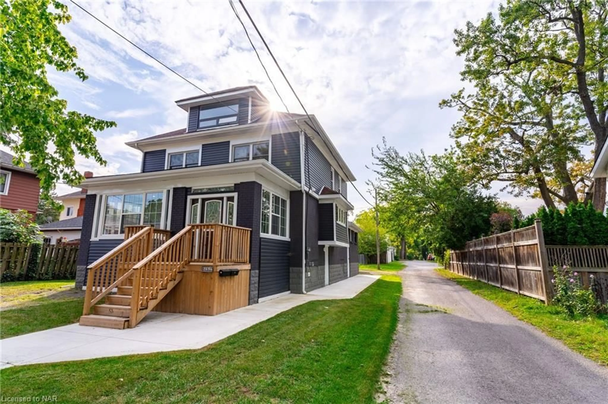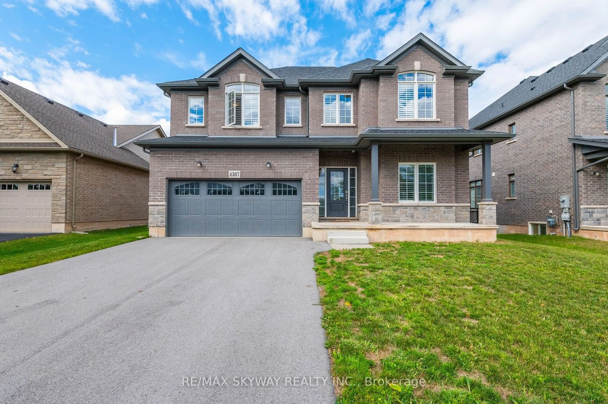8294 Elderberry Dr, Niagara Falls, Ontario L2H 2Y6
Contact us about this property
Highlights
Estimated ValueThis is the price Wahi expects this property to sell for.
The calculation is powered by our Instant Home Value Estimate, which uses current market and property price trends to estimate your home’s value with a 90% accuracy rate.Not available
Price/Sqft$278/sqft
Est. Mortgage$3,861/mo
Tax Amount (2024)$4,320/yr
Days On Market41 days
Total Days On MarketWahi shows you the total number of days a property has been on market, including days it's been off market then re-listed, as long as it's within 30 days of being off market.299 days
Description
Stunning four-bedroom, four-bathroom detached home in Niagara Falls, featuring a main floor office, a beautiful and spacious kitchen perfect for entertaining, and a cozy fireplace in the family room. This home offers the convenience of a double garage and a luxurious open-concept layout filled with natural light. Located in a desirable neighborhood close to schools, parks, and local attractions, this property is perfect for families seeking comfort and style. Don't miss out on this incredible opportunity to own a dream home in Niagara Falls. **EXTRAS** SS Fridge, SS Stove, Microwave, Dishwasher, Washer and Dryer Electric fixture and Blinds etc..
Property Details
Interior
Features
Main Floor
Den
2.56 x 3.5Natural Finish / hardwood floor / Large Window
Dining
3.23 x 4.27Natural Finish / hardwood floor / Window
Great Rm
4.88 x 6.0Natural Finish / hardwood floor / Gas Fireplace
Kitchen
3.54 x 3.54Ceramic Floor / Pantry / Breakfast Bar
Exterior
Features
Parking
Garage spaces 2
Garage type Attached
Other parking spaces 4
Total parking spaces 6
Property History
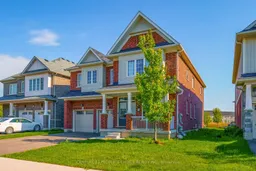 39
39