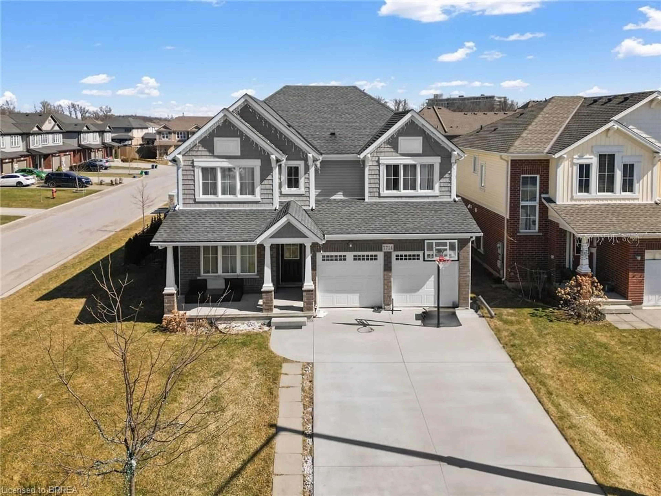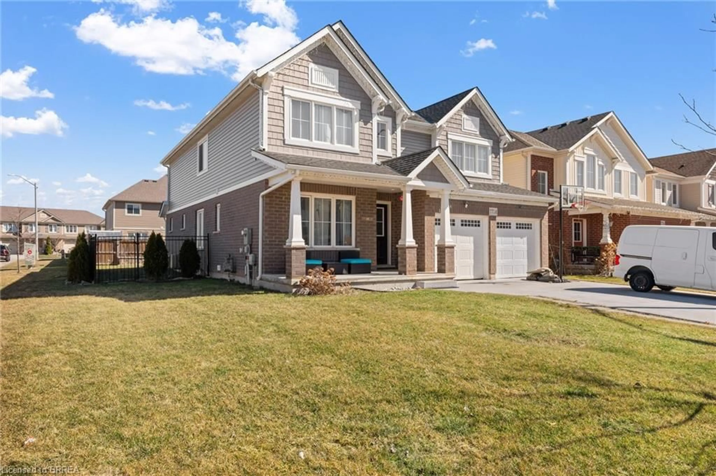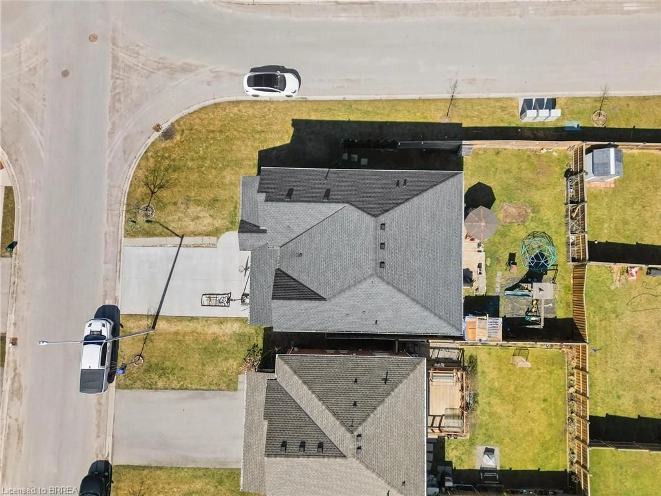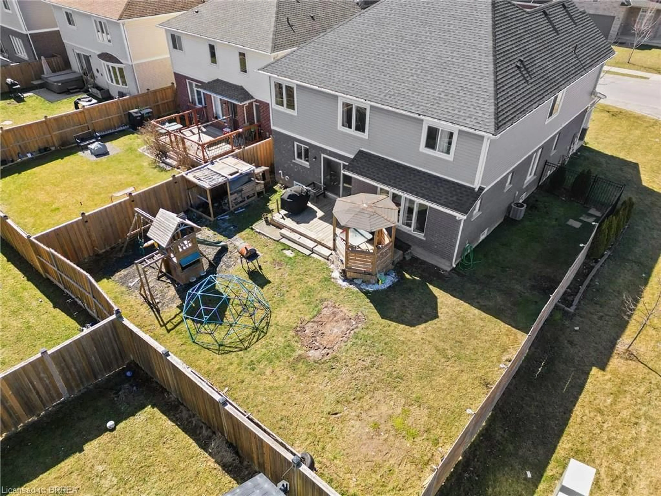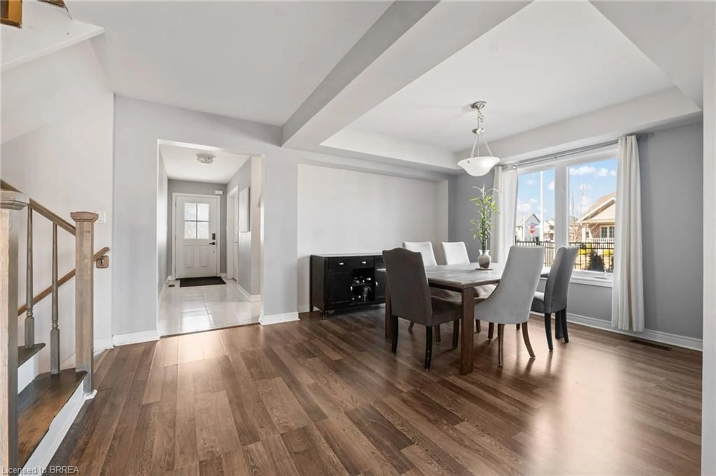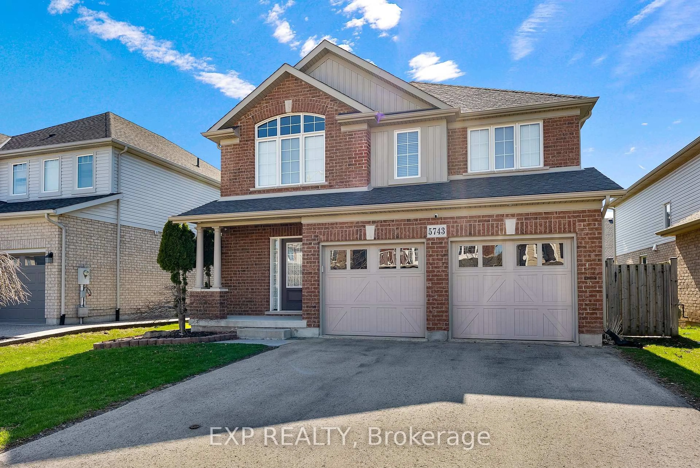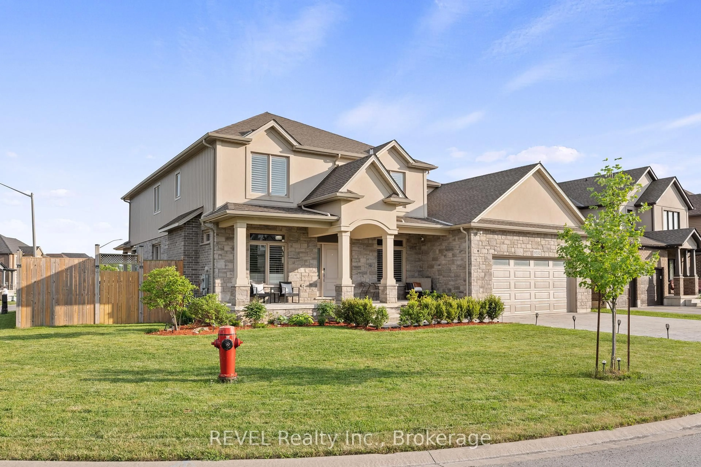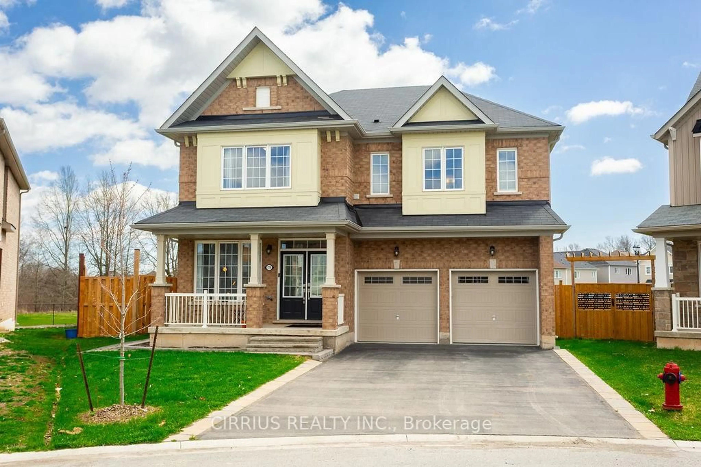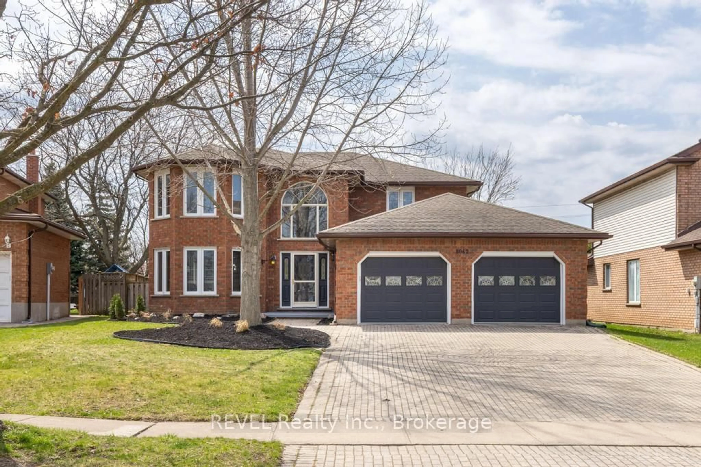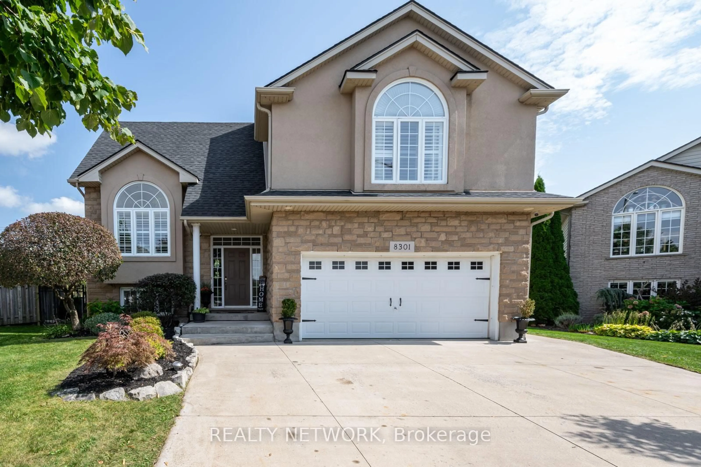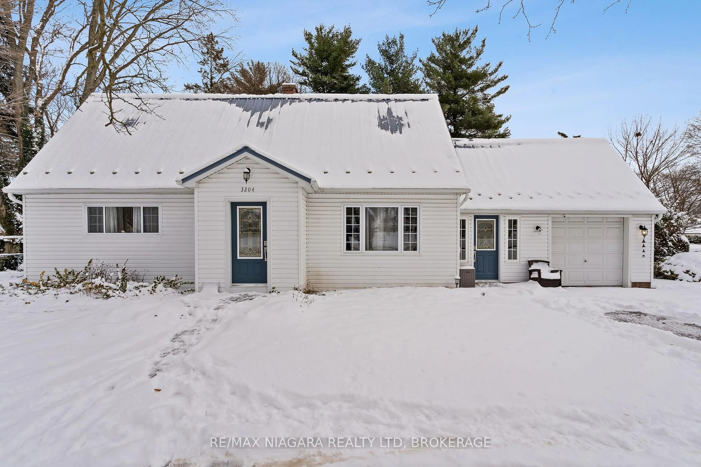7714 Clendenning St, Niagara Falls, Ontario L2G 0H1
Contact us about this property
Highlights
Estimated ValueThis is the price Wahi expects this property to sell for.
The calculation is powered by our Instant Home Value Estimate, which uses current market and property price trends to estimate your home’s value with a 90% accuracy rate.Not available
Price/Sqft$222/sqft
Est. Mortgage$4,079/mo
Tax Amount (2024)$7,705/yr
Days On Market38 days
Description
Welcome to 7714 Clendenning Street located in one of Niagara Falls' most prestigious neighborhoods. This executive home boasts over 4200 square feet of living space, has 6 bedrooms, 5 Bathrooms, finished basement with a full 2nd kitchen, 3 living room areas, double car garage and much more! Enjoy the open concept bright layout with a large kitchen and breakfast island, walk-in pantry and quartz counter tops, separate living area and large formal dining room. The home also has a main floor office and laundry room. The basement is fully finished with a large rec-room, 2nd kitchen, 3piece bathroom with shower and 2 more bedrooms; perfect for an in-law setup or large family. Enjoy the fully fenced, private backyard with a large deck; great for entertaining on those summer nights! Great location being close to many amenities including great golf, parks, grocery stores, schools, restaurants, easy HWY access, and only 9 mins to all the action at the Clifton Hills strip including the Falls. Schedule your viewing today!!
Property Details
Interior
Features
Main Floor
Great Room
5.38 x 4.55Kitchen
4.52 x 2.74Dining Room
4.52 x 2.87Eat-in Kitchen
3.35 x 3.05Exterior
Features
Parking
Garage spaces 2
Garage type -
Other parking spaces 2
Total parking spaces 4
Property History
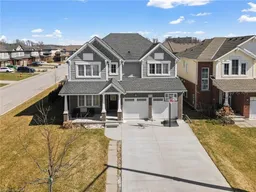 33
33
