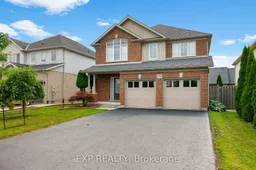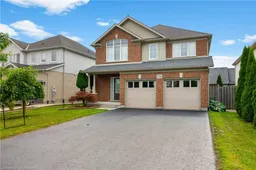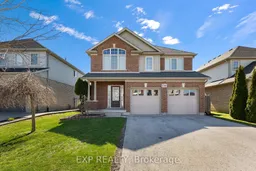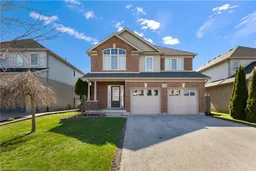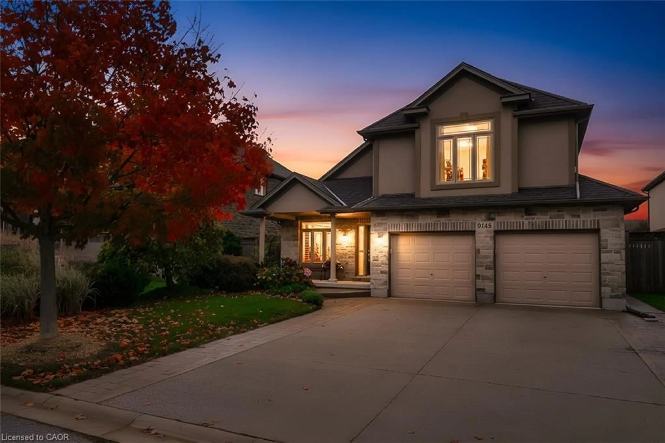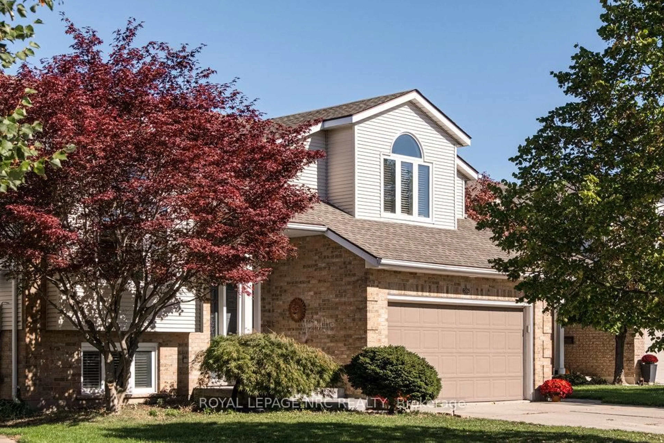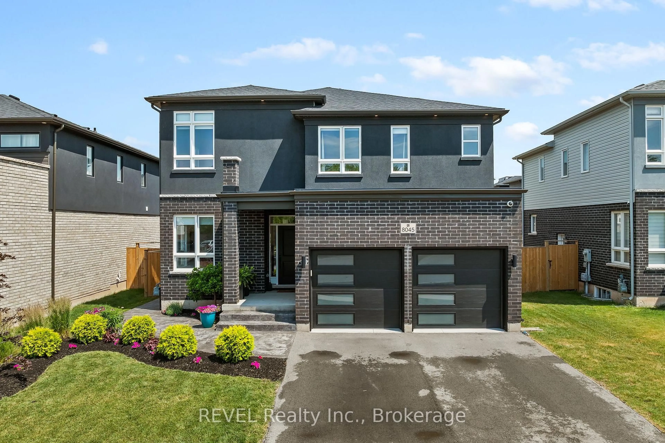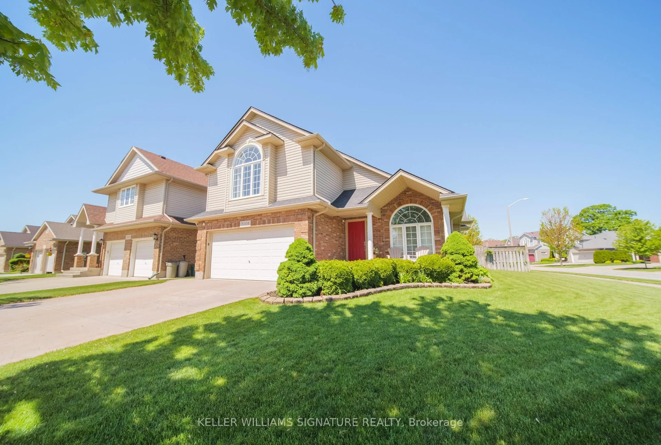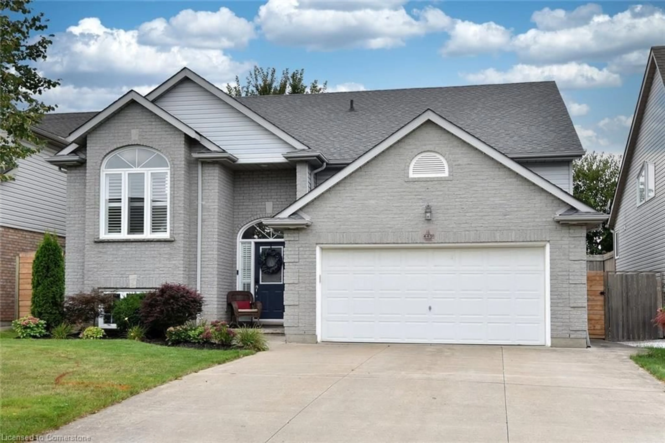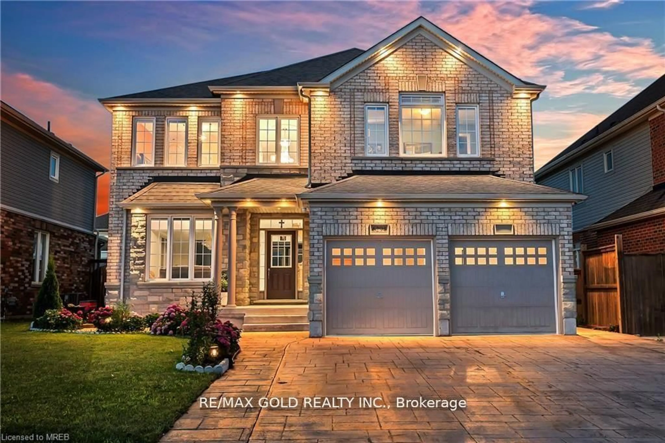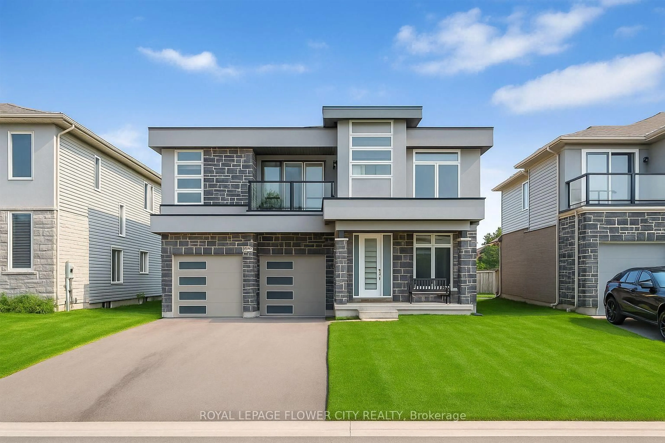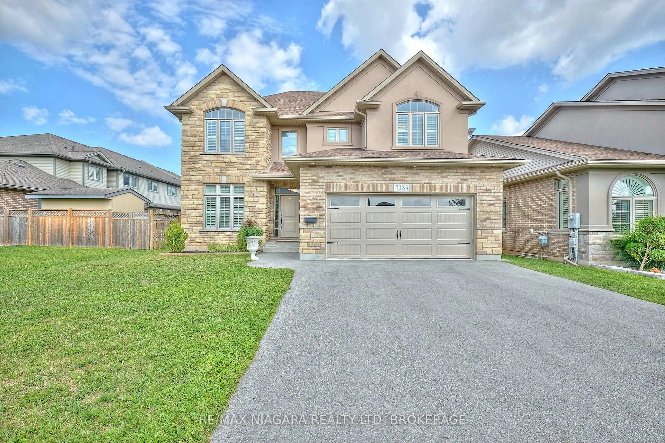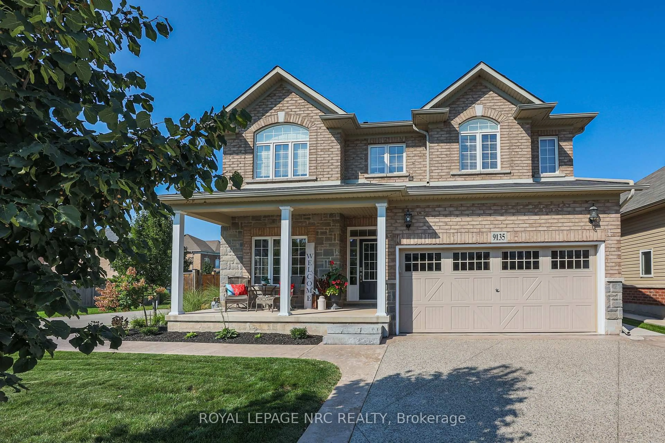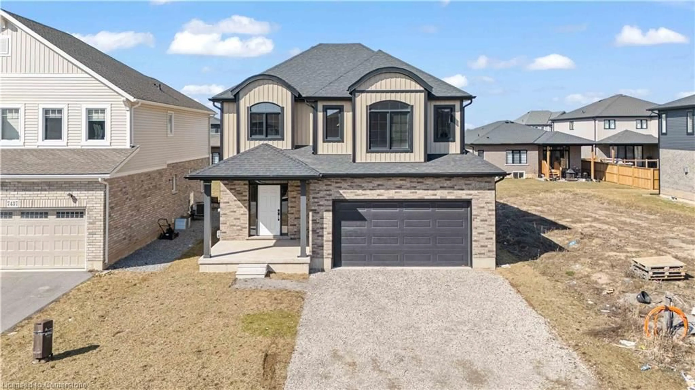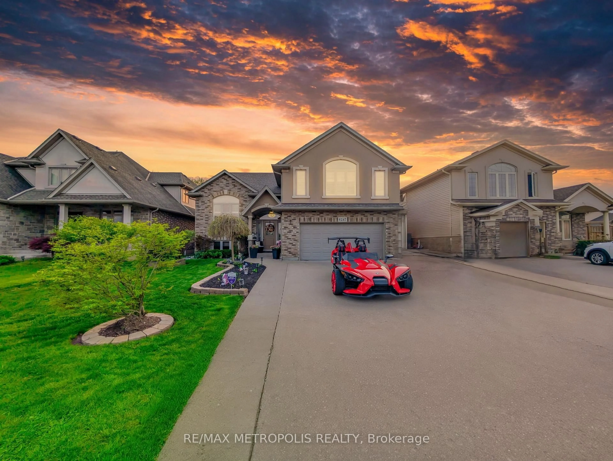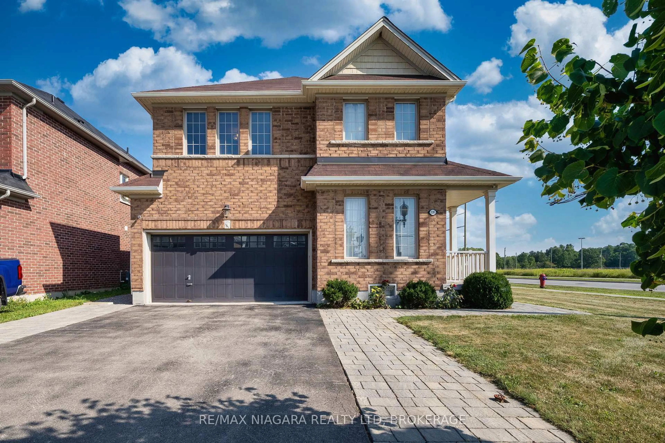Nestled in the heart of prestigious Fernwood Estates, this beautifully maintained 5+1 bedroom, 3-bathroom home offers over 3,000 sq ft of finished living space tailored for growing families and effortless entertaining. From the moment you arrive, mature trees and timeless curb appeal set the tone for the privacy and charm this home delivers. Step into a bright, open main floor with rich hardwood floors and a spacious kitchen featuring granite counters, solid oak cabinetry, and not one but two pantries perfect for day-to-day living or hosting your next get-together. The layout flows naturally between kitchen, dining, and living areas, with a tucked-away laundry room adding everyday convenience. Upstairs, five generous bedrooms plus a dedicated home office offer incredible flexibility. The primary suite is a true retreat with double walk-in closets and a 4-piece ensuite. Downstairs, the finished basement expands your options with a large rec room, a sixth bedroom, and a rough-in for a future bathroom ideal for in-laws, teens, or guests.The backyard is a standout: fully fenced and professionally landscaped with stonework, lush greenery, and a large deck that feels like an outdoor living room. Whether its summer BBQs or peaceful coffee mornings, this space just works. Located in one of Niagara Falls most desirable family pockets, with top-rated schools, parks, shopping, and highway access just minutes away, this home offers the rare combination of space, privacy, and long-term value in a neighbourhood families love.
Inclusions: Carbon monoxide detector, central vac, dishwasher, dryer, garage door opener, gas stove, range hood, refrigerator, smoke detector, stove, washer, window coverings
