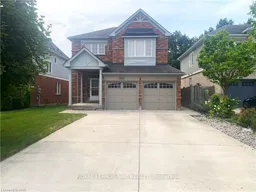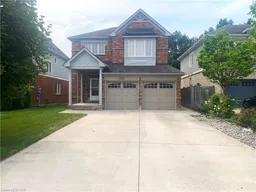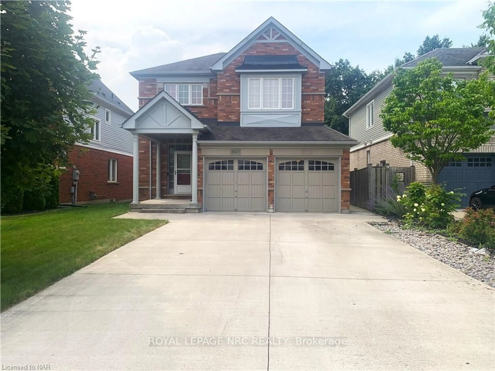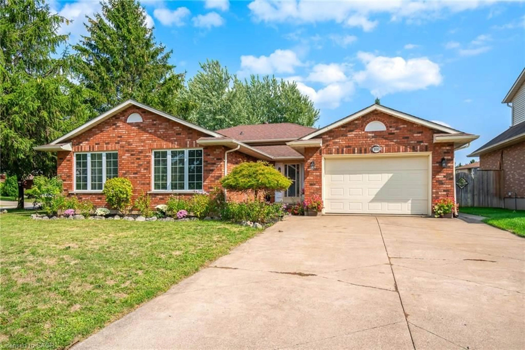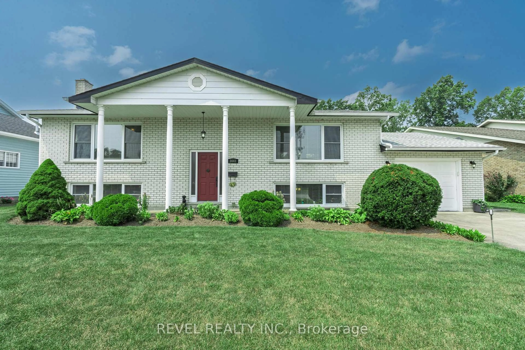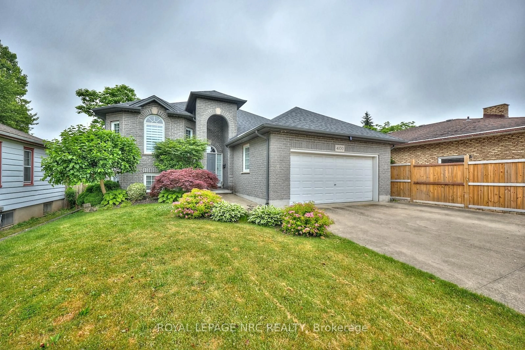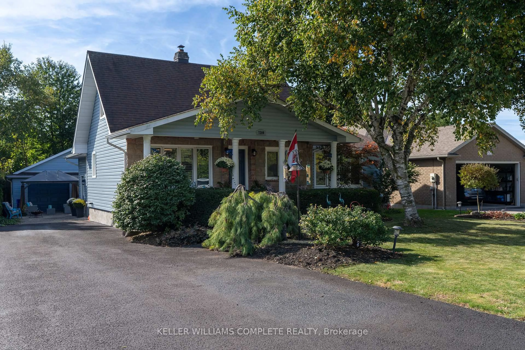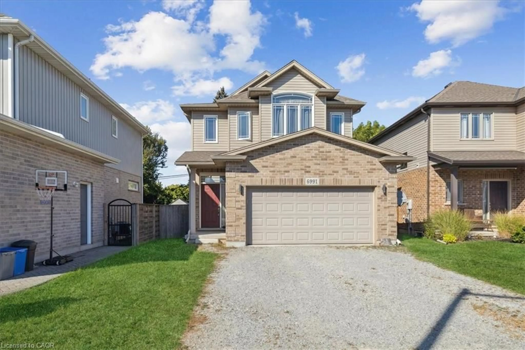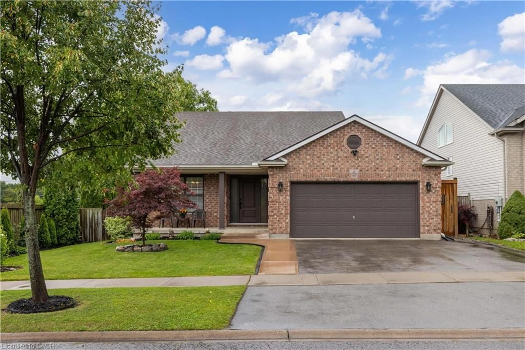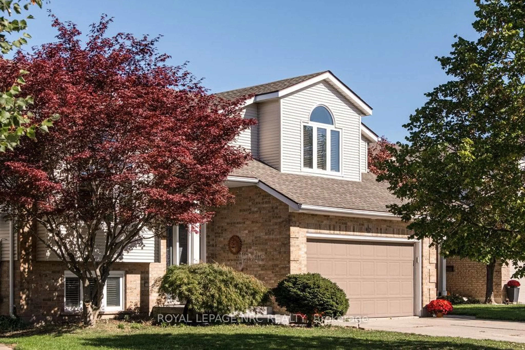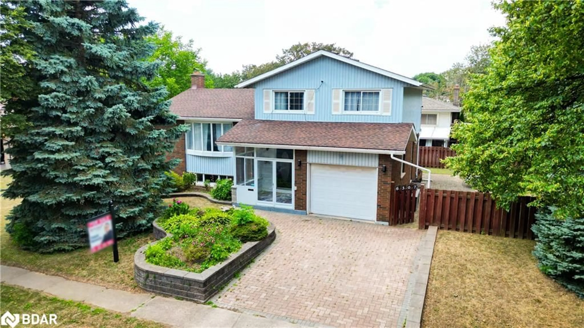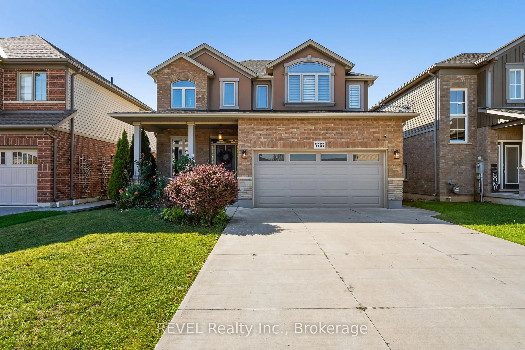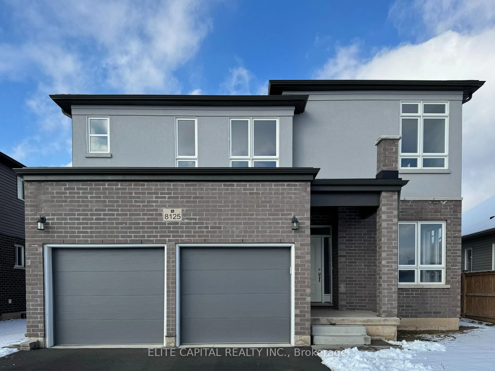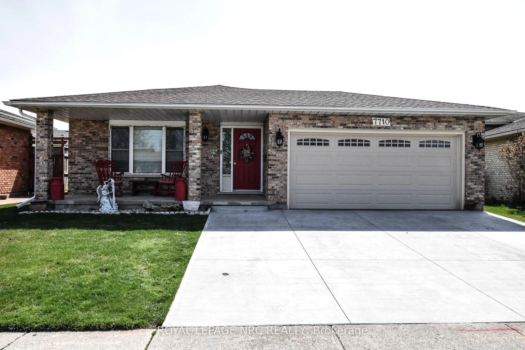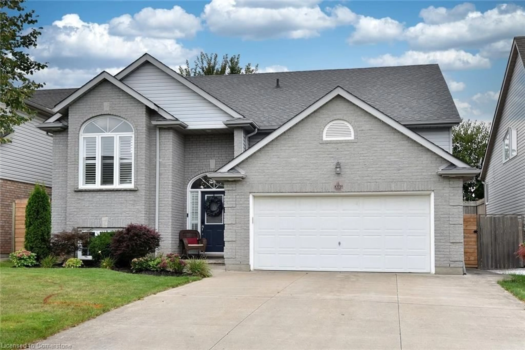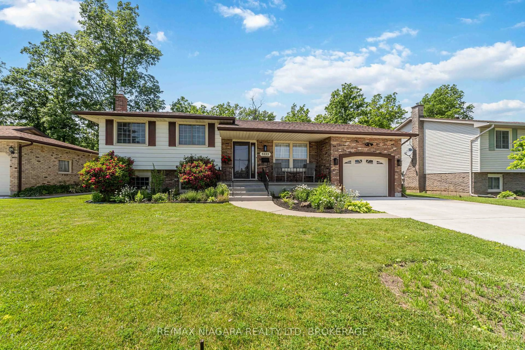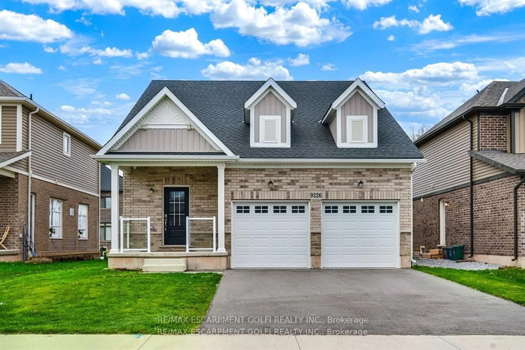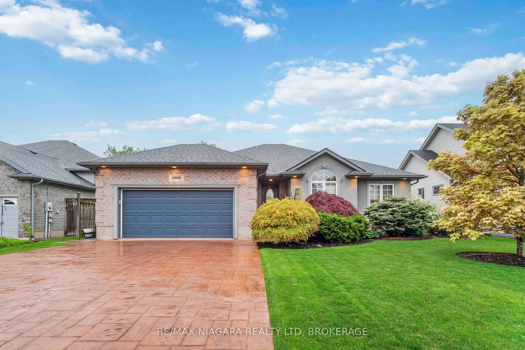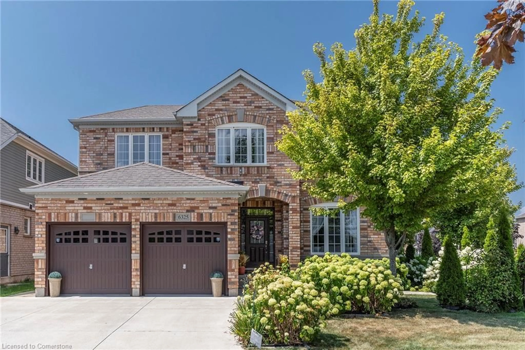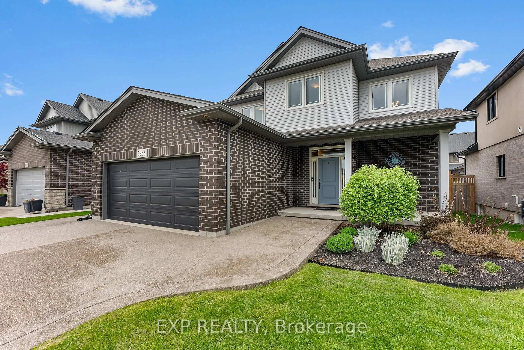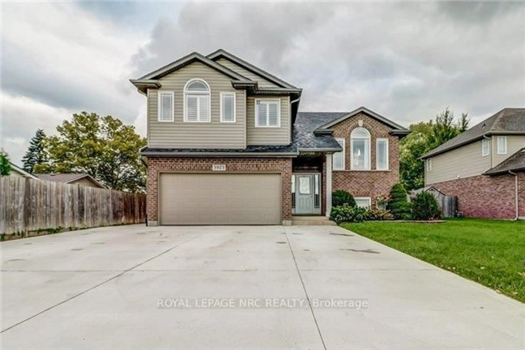Charming and Well-Maintained 2-Story Home with 4 Bedrooms and 2.5 Bathrooms. This beautifully maintained two-story home offers the perfect blend of comfort, style, and functionality. With 4 spacious bedrooms and 2.5 bathrooms, this home provides ample space for family living. The open-concept layout on the main floor features upgraded 9-foot ceilings, creating an even more spacious and airy atmosphere throughout. The bright and inviting living/family room is perfect for entertaining or relaxing, while the adjacent dining area offers a warm space for family meals. The modern kitchen is equipped with plenty of counter space for cooking and meal prep. A half-bathroom on the main floor offers added convenience for guests.
Upstairs, you'll find the generously-sized bedrooms, each offering ample closet space and natural light. The master suite is a true retreat, complete with a private en-suite bathroom featuring a large vanity, soaking tub, and separate shower. The additional 3 bedrooms share a well-appointed full bathroom. The attached 2-car garage provides ample storage and easy access to the home.
This property is located in a sought-after neighborhood, this home offers both tranquility and easy access to local amenities, schools, and transportation. With its excellent condition and thoughtful design, this home is truly move-in ready.
Inclusions: Dryer, Gas Stove, Garage Door Opener, Refrigerator, Washer
