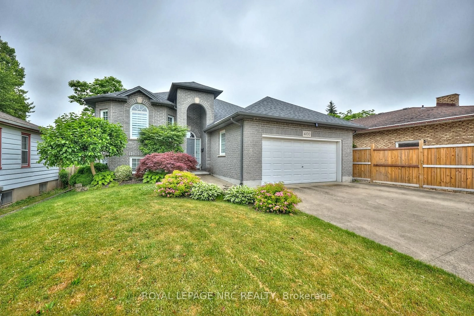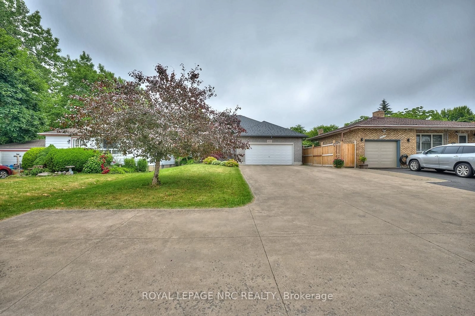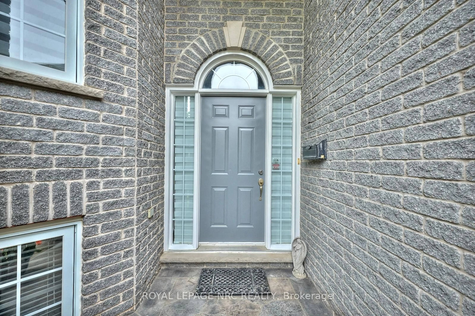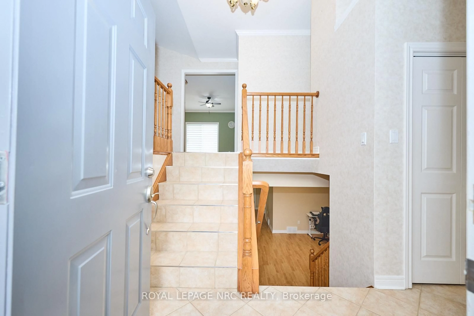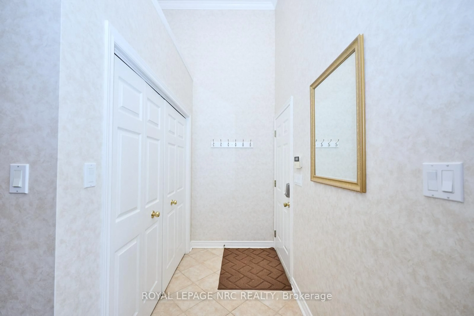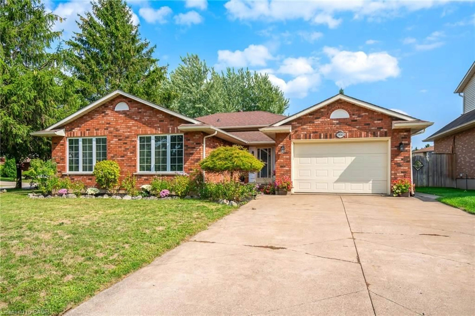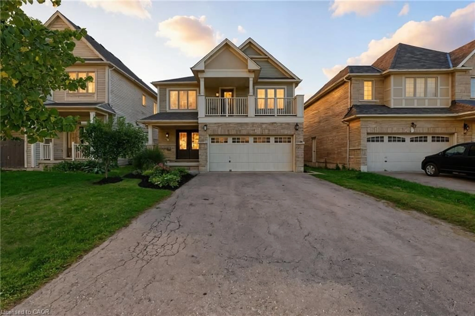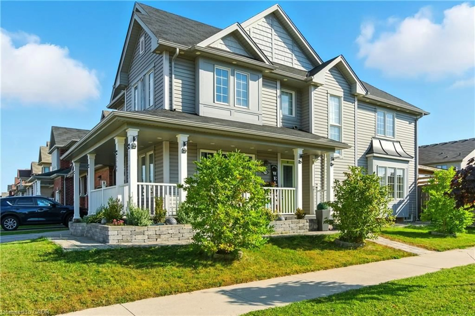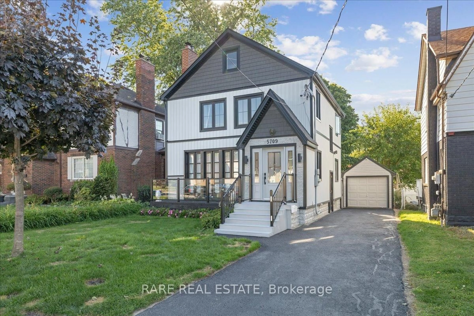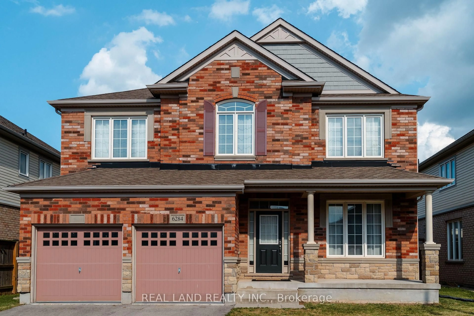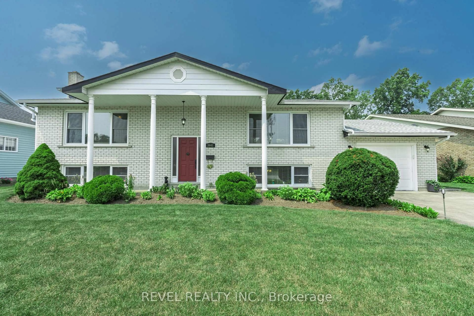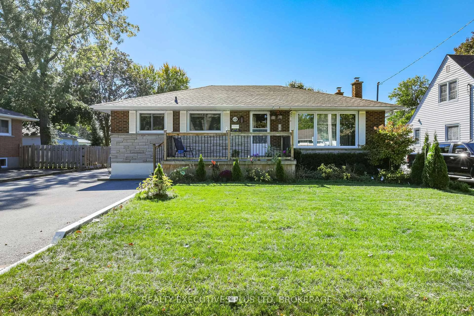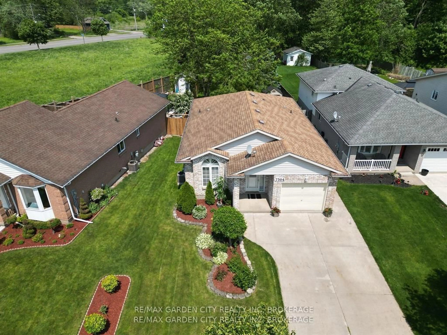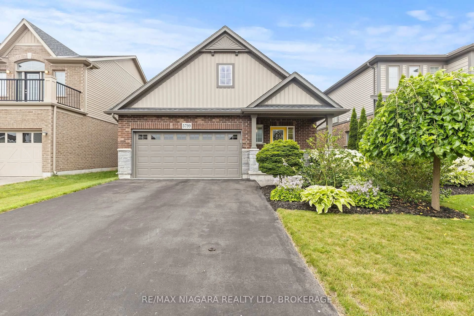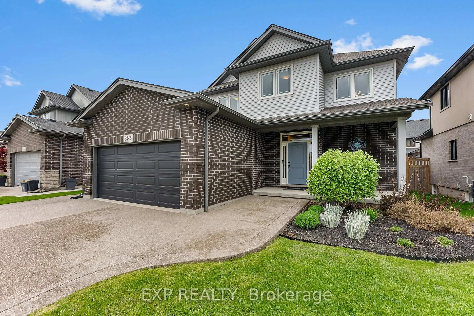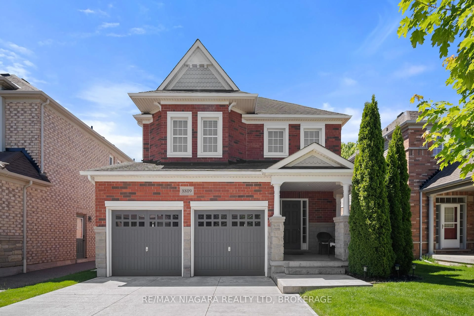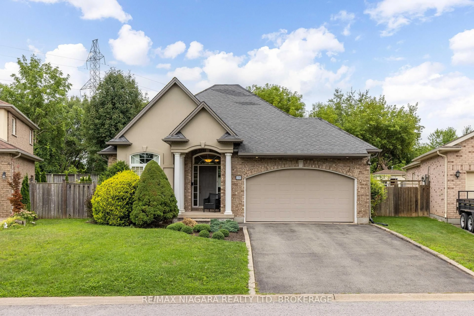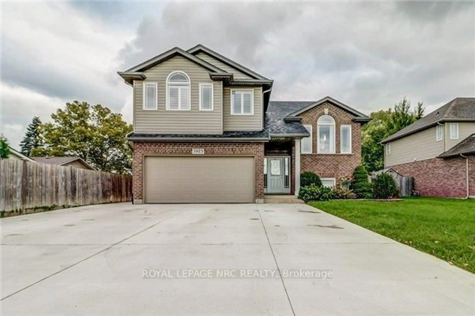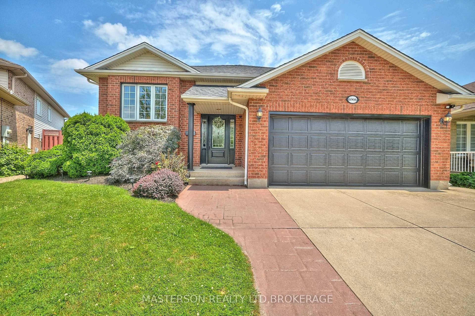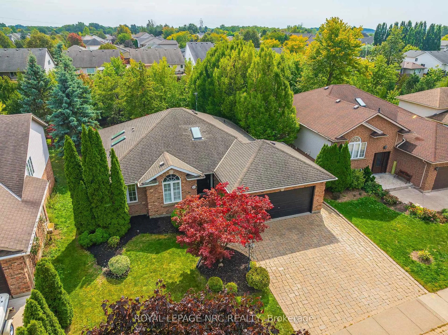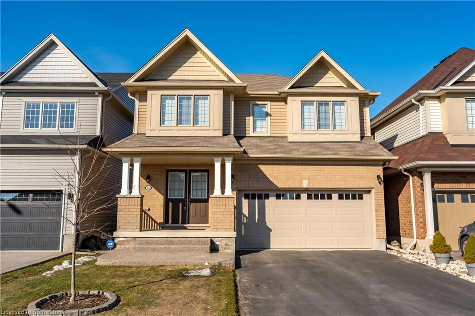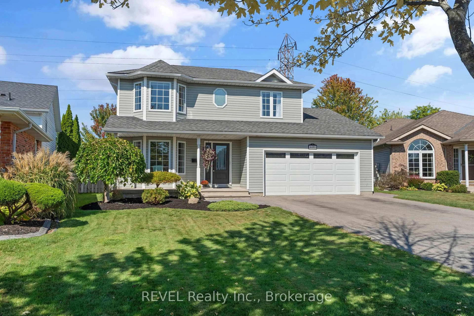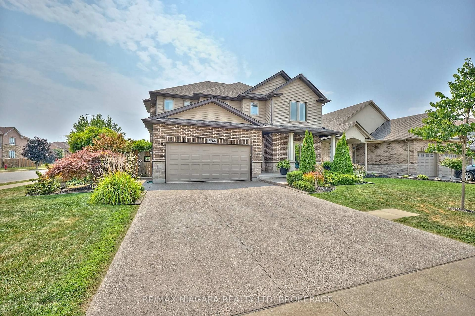4100 Kalar Rd, Niagara Falls, Ontario L2H 1S6
Contact us about this property
Highlights
Estimated valueThis is the price Wahi expects this property to sell for.
The calculation is powered by our Instant Home Value Estimate, which uses current market and property price trends to estimate your home’s value with a 90% accuracy rate.Not available
Price/Sqft$481/sqft
Monthly cost
Open Calculator
Description
Spacious & Versatile Bi-Level in Prime Niagara Falls Location! Welcome to 4100 Kalar Rd a beautifully maintained 3+1 bedroom, 3-bath bi-level home offering over 3,300 sq ft of finished living space with excellent in-law or rental potential! Built in 2003 and lovingly cared for by the original owner, this home combines space, functionality, and an unbeatable location. The main level features a bright and spacious eat-in kitchen with patio doors leading to a concrete deck perfect for morning coffee or outdoor dining. The primary bedroom boasts a walk-in closet and private 3-piece ensuite. Two additional bedrooms and a full bath complete the upper level. The fully finished lower level includes a large bedroom, expansive recreation room with a cozy gas fireplace, a second full eat-in kitchen, and a walk-up to the backyard making it ideal for multi-generational living or income potential. You'll also find ample closet space and storage throughout. Key updates include: Owned tankless water heater (Nov 2024)Central air replaced (Aug 2023)Roof shingles updated (July 2017)Outside, the oversized driveway offers parking for 7 vehicles, and the property is conveniently located close to grocery stores, shopping, restaurants, highway access, and bus routes. Don't miss your chance to own this move-in ready home in a desirable neighbourhood!
Property Details
Interior
Features
Main Floor
Kitchen
5.44 x 4.97Living
3.36 x 6.62Br
3.55 x 3.192nd Br
3.42 x 3.35Exterior
Features
Parking
Garage spaces 2
Garage type Attached
Other parking spaces 7
Total parking spaces 9
Property History
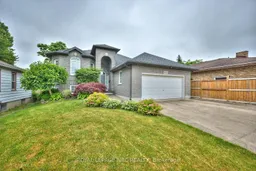 45
45
